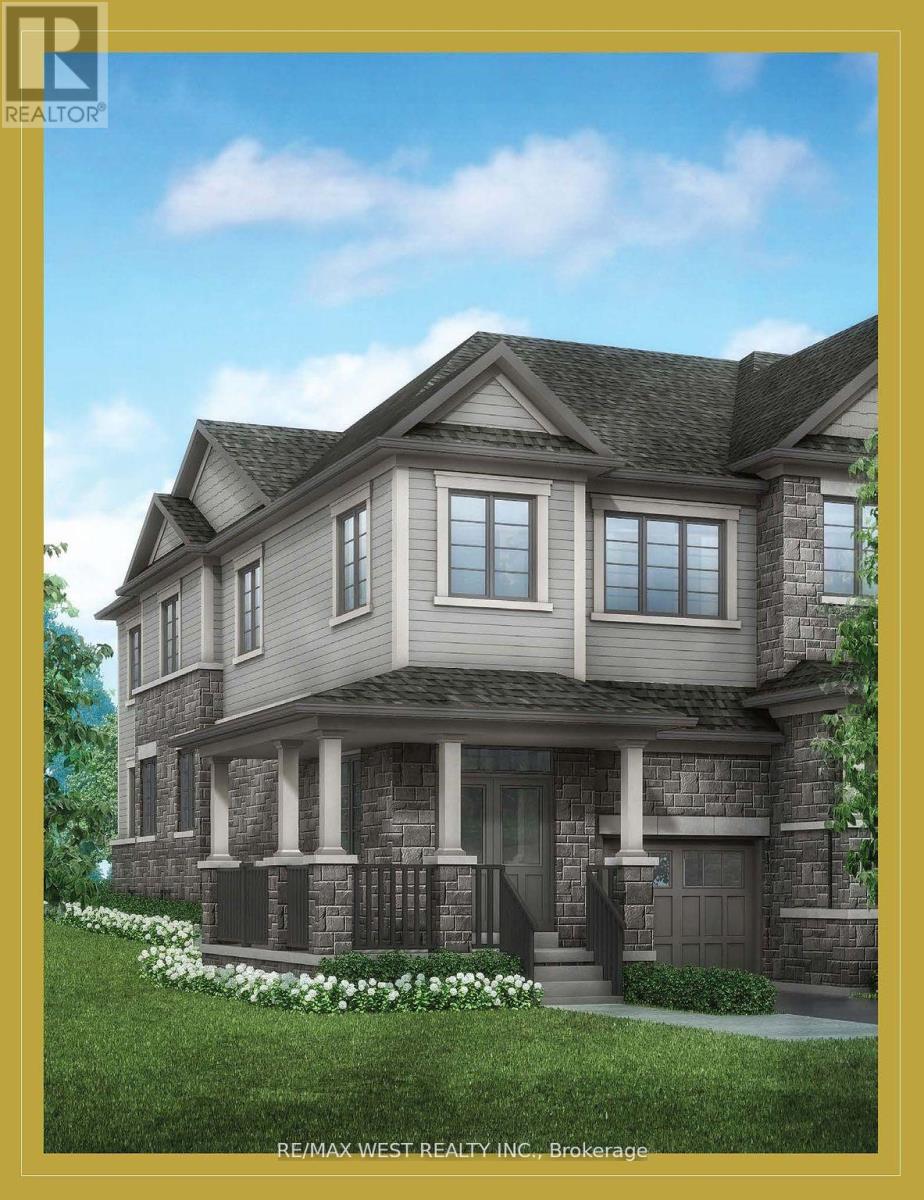Na Wheatcroft Drive Oshawa, Ontario L1L 0W4
$1
Last oppurtunity to purchase a brand new freehold townhouse from the builder. Exquisite 4-bedroom, 3-bathroom Treasure Hill residence the Ashton model, Elevation T3-C4. Spanning *1890 sqft*, the main floor invites you into an open concept great room. The kitchen is a culinary haven tailored for any discerning chef. Ascend to the upper level and discover tranquility in the well-appointed bedrooms, each designed with thoughtful touches. Oversized primary bedroom suite with oversized sized walk-in closet. **EXTRAS** Located in a convenient community near amenities, schools, and parks, this Treasure Hill gem offers a simple and stylish modern lifestyle. ***Closing available 30/45/60 tba** (id:24801)
Property Details
| MLS® Number | E12414494 |
| Property Type | Single Family |
| Community Name | Kedron |
| Equipment Type | Water Heater |
| Parking Space Total | 2 |
| Rental Equipment Type | Water Heater |
Building
| Bathroom Total | 3 |
| Bedrooms Above Ground | 4 |
| Bedrooms Total | 4 |
| Age | New Building |
| Amenities | Fireplace(s) |
| Basement Development | Unfinished |
| Basement Type | N/a (unfinished) |
| Construction Style Attachment | Attached |
| Exterior Finish | Brick Facing, Vinyl Siding |
| Fireplace Present | Yes |
| Foundation Type | Concrete |
| Half Bath Total | 1 |
| Heating Fuel | Natural Gas |
| Heating Type | Forced Air |
| Stories Total | 2 |
| Size Interior | 1,500 - 2,000 Ft2 |
| Type | Row / Townhouse |
| Utility Water | Municipal Water |
Parking
| Garage | |
| No Garage |
Land
| Acreage | No |
| Sewer | Sanitary Sewer |
| Size Depth | 106 Ft |
| Size Frontage | 58 Ft ,6 In |
| Size Irregular | 58.5 X 106 Ft |
| Size Total Text | 58.5 X 106 Ft |
Rooms
| Level | Type | Length | Width | Dimensions |
|---|---|---|---|---|
| Second Level | Primary Bedroom | 3.84 m | 3.81 m | 3.84 m x 3.81 m |
| Second Level | Bedroom 2 | 4.6 m | 2.71 m | 4.6 m x 2.71 m |
| Second Level | Bedroom 3 | 3.96 m | 2.71 m | 3.96 m x 2.71 m |
| Second Level | Bedroom 4 | 3.05 m | 2.74 m | 3.05 m x 2.74 m |
| Main Level | Kitchen | 3.35 m | 2.56 m | 3.35 m x 2.56 m |
| Main Level | Eating Area | 3.35 m | 2.96 m | 3.35 m x 2.96 m |
| Main Level | Great Room | 5.46 m | 4.15 m | 5.46 m x 4.15 m |
https://www.realtor.ca/real-estate/28886685/na-wheatcroft-drive-oshawa-kedron-kedron
Contact Us
Contact us for more information
Andrew Conti
Salesperson
www.andrewcontiteam.com/
10473 Islington Ave
Kleinburg, Ontario L0J 1C0
(905) 607-2000
(905) 607-2003
Shivang Shahi
Salesperson
www.andrewcontiteam.com/
www.linkedin.com/pub/shivang-shahi/18/786/91b
10473 Islington Ave
Kleinburg, Ontario L0J 1C0
(905) 607-2000
(905) 607-2003





