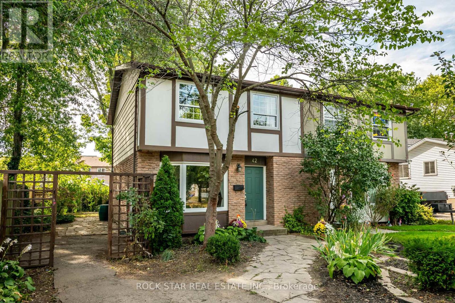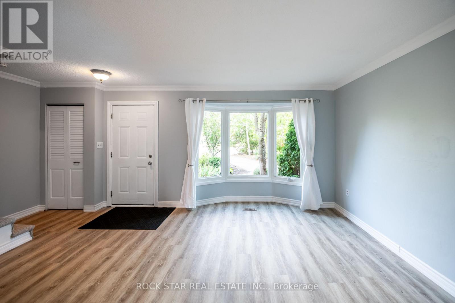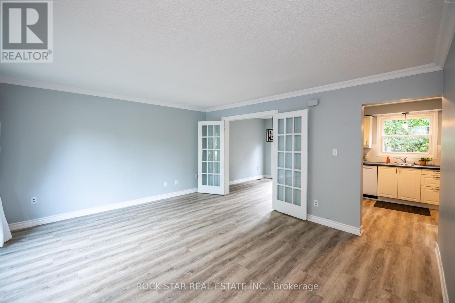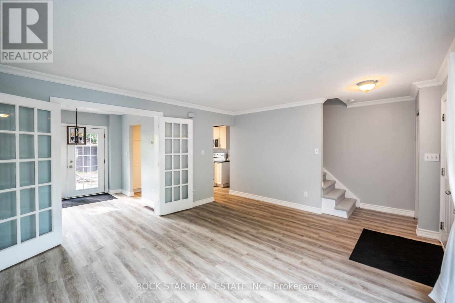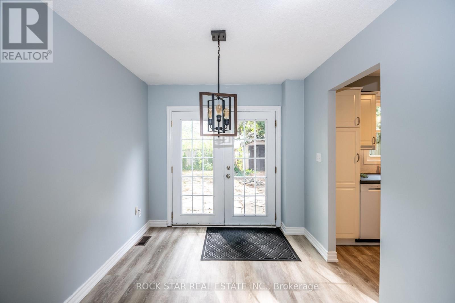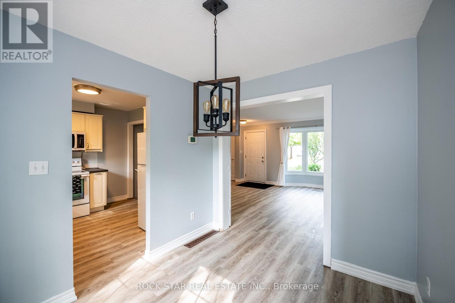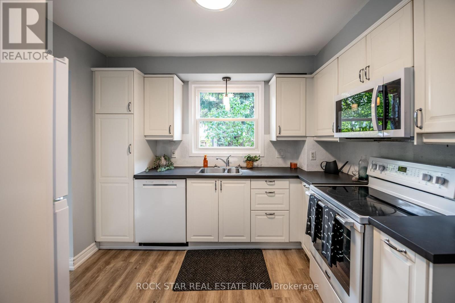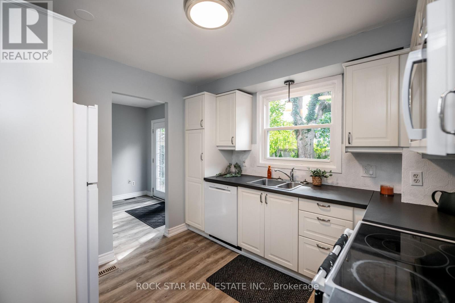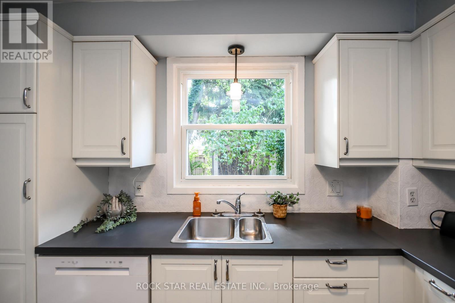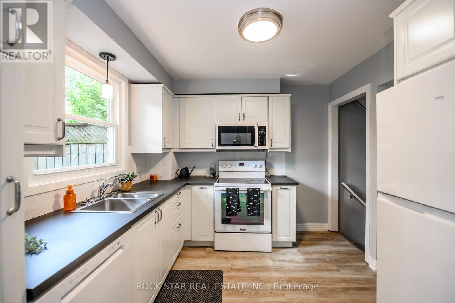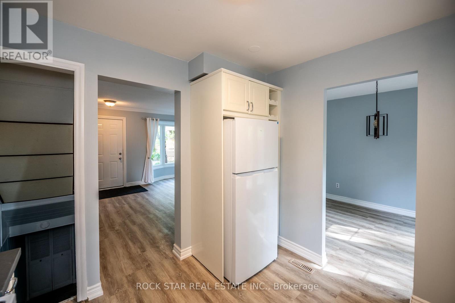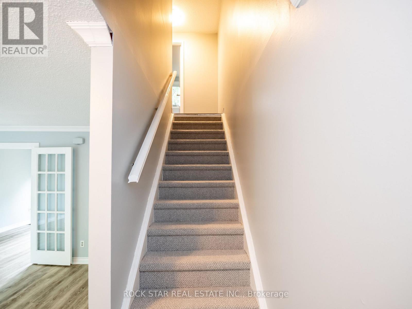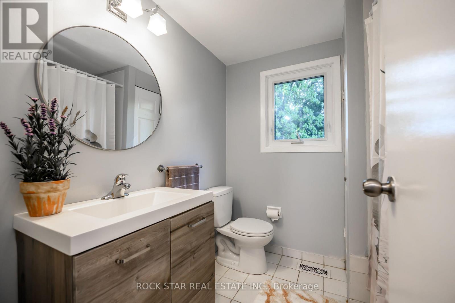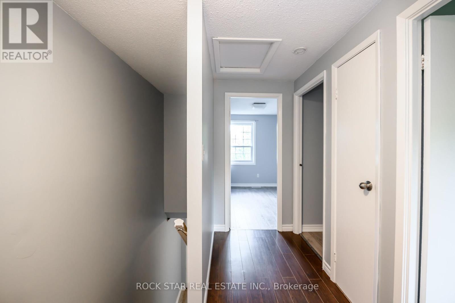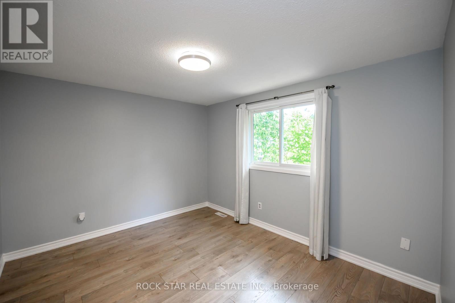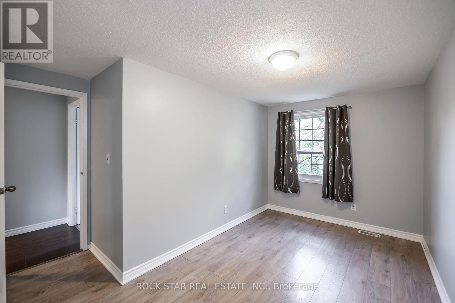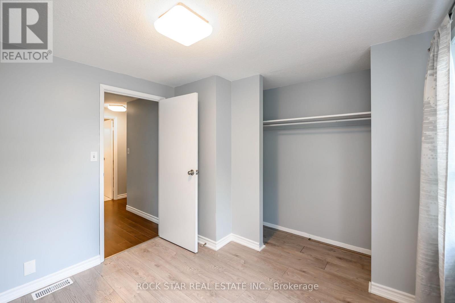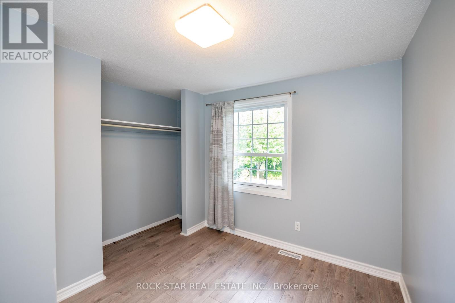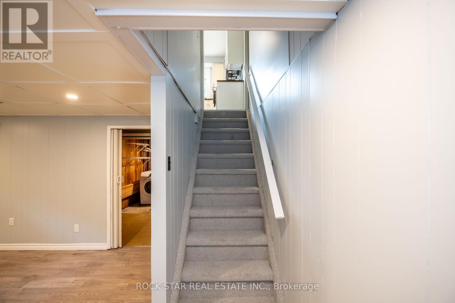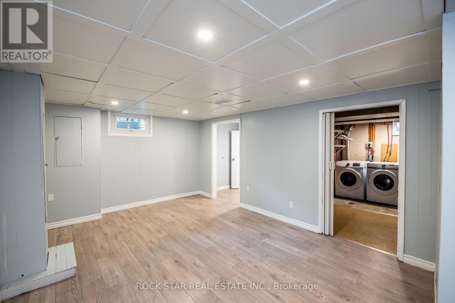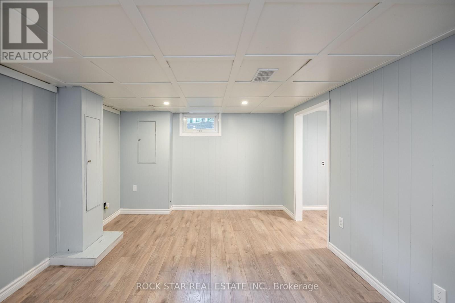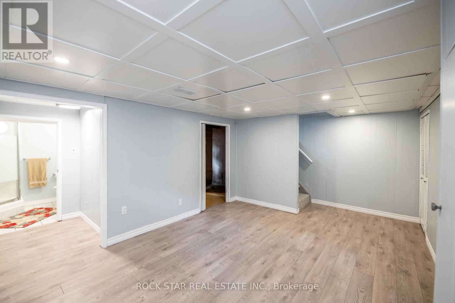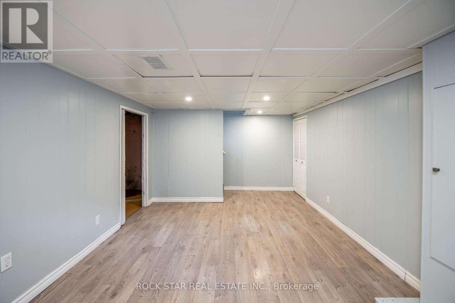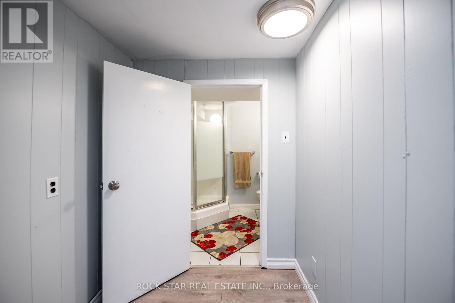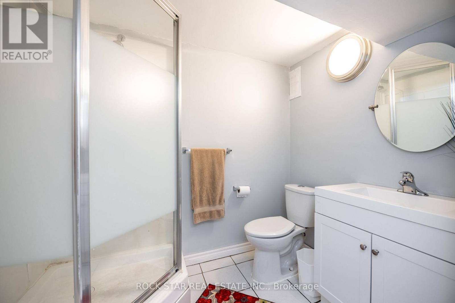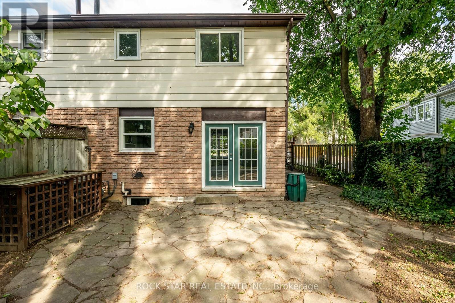42 Oakmeadow Place St. Catharines, Ontario L2N 5X7
$544,000
North End Gem! Welcome to this charming semi-detached home perfectly located at the end of a quiet cul-de-sac. Enjoy the privacy, low-traffic setting, and family-friendly neighborhood feel. Inside, the home features three comfortable bedrooms and a bright, inviting living room with a large bay window, flooding the space with natural light and openness. All floors are carpet-free, with brand-new main floor installation (2025), offering easy maintenance and a modern look. Just carpet on the stairs (2025), adding warmth, comfort, and sound-dampening where its needed most. The kitchen is designed with the classic triangle layout for efficient workflow, and equipped with newer appliances (dishwasher, fridge, and microwave range all less than a year old), providing peace of mind and convenience from day one. Enjoy effortless entertaining with garden doors from the dining room leading to the backyard. Ideal for seamless indoor-outdoor flow for barbecues, gardening, or family gatherings, while also providing natural light and charming views from the dining area. A must-see home with a highly functional layout and prime location! (id:24801)
Property Details
| MLS® Number | X12414463 |
| Property Type | Single Family |
| Community Name | 437 - Lakeshore |
| Equipment Type | Water Heater |
| Parking Space Total | 2 |
| Rental Equipment Type | Water Heater |
Building
| Bathroom Total | 2 |
| Bedrooms Above Ground | 3 |
| Bedrooms Total | 3 |
| Basement Development | Partially Finished |
| Basement Type | Partial (partially Finished) |
| Construction Style Attachment | Semi-detached |
| Cooling Type | Central Air Conditioning |
| Exterior Finish | Brick Veneer, Vinyl Siding |
| Foundation Type | Poured Concrete |
| Heating Fuel | Natural Gas |
| Heating Type | Forced Air |
| Stories Total | 2 |
| Size Interior | 700 - 1,100 Ft2 |
| Type | House |
| Utility Water | Municipal Water |
Parking
| No Garage |
Land
| Acreage | No |
| Sewer | Sanitary Sewer |
| Size Depth | 146 Ft ,9 In |
| Size Frontage | 46 Ft ,9 In |
| Size Irregular | 46.8 X 146.8 Ft |
| Size Total Text | 46.8 X 146.8 Ft |
| Zoning Description | R1 |
Rooms
| Level | Type | Length | Width | Dimensions |
|---|---|---|---|---|
| Second Level | Bedroom | 3 m | 2.57 m | 3 m x 2.57 m |
| Second Level | Bedroom | 4.01 m | 2.46 m | 4.01 m x 2.46 m |
| Second Level | Bedroom | 3.53 m | 3.02 m | 3.53 m x 3.02 m |
| Second Level | Bathroom | Measurements not available | ||
| Basement | Recreational, Games Room | 5.38 m | 3.48 m | 5.38 m x 3.48 m |
| Basement | Bathroom | Measurements not available | ||
| Ground Level | Living Room | 4.67 m | 4.09 m | 4.67 m x 4.09 m |
| Ground Level | Dining Room | 2.84 m | 2.54 m | 2.84 m x 2.54 m |
| Ground Level | Kitchen | 3.07 m | 2.84 m | 3.07 m x 2.84 m |
https://www.realtor.ca/real-estate/28886857/42-oakmeadow-place-st-catharines-lakeshore-437-lakeshore
Contact Us
Contact us for more information
Mark L.a. Greenidge
Salesperson
418 Iroquois Shore Rd #103a
Oakville, Ontario L6H 0X7
(905) 361-9098
(905) 338-2727
www.rockstarbrokerage.com


