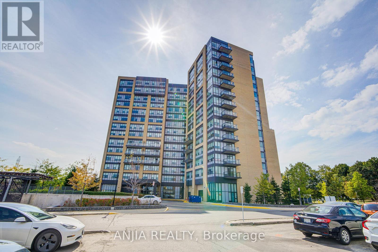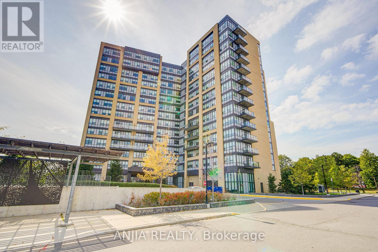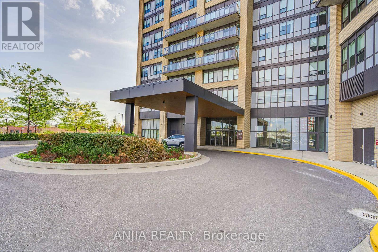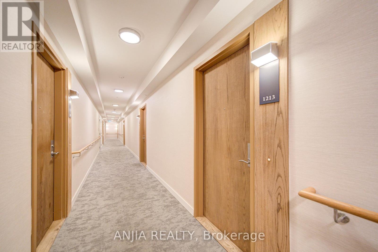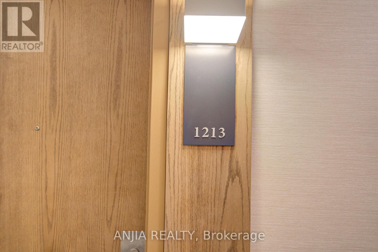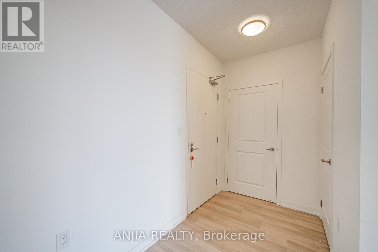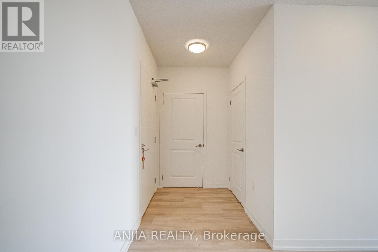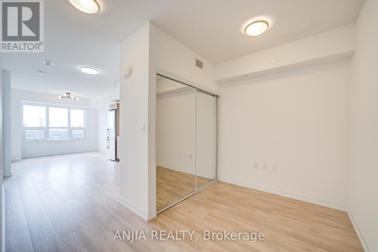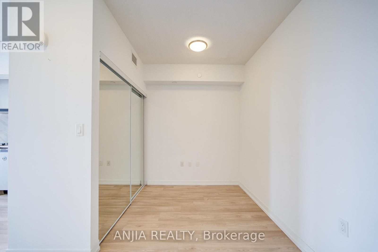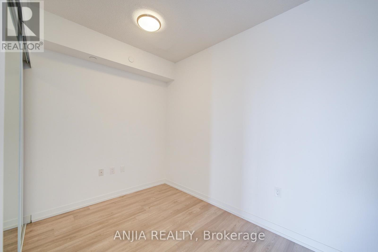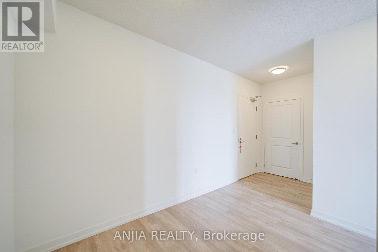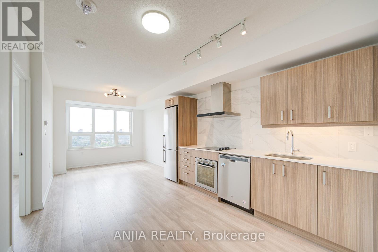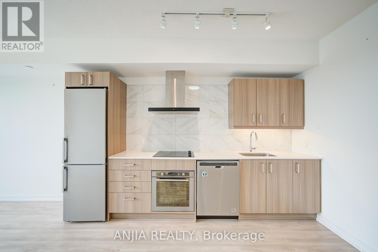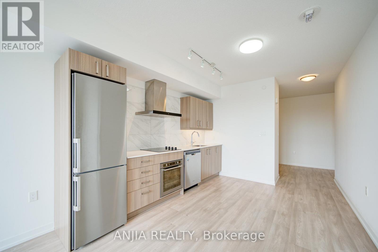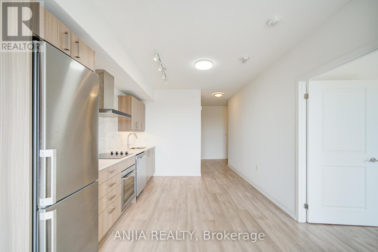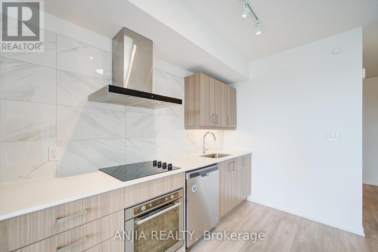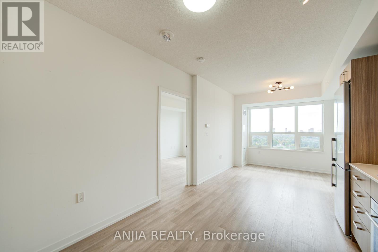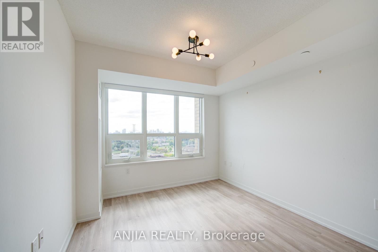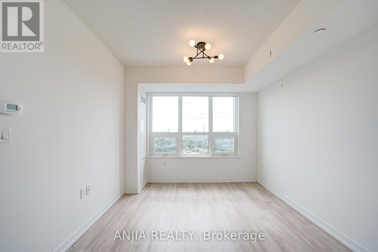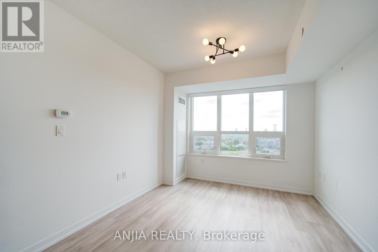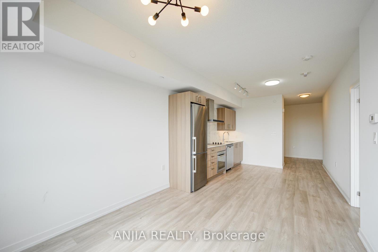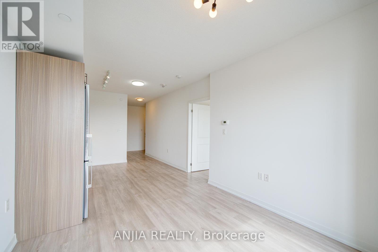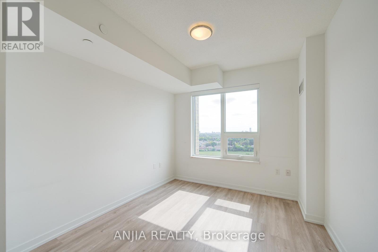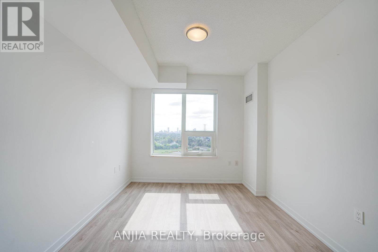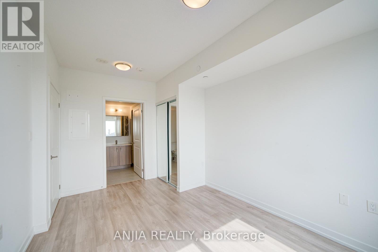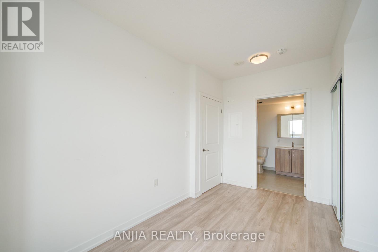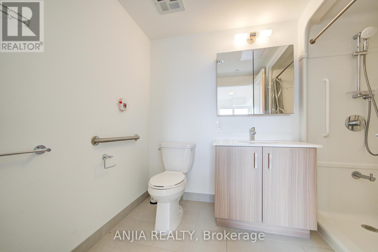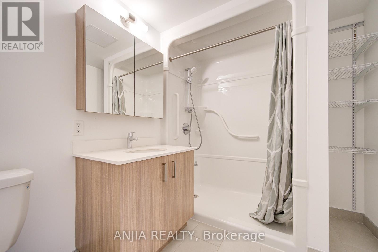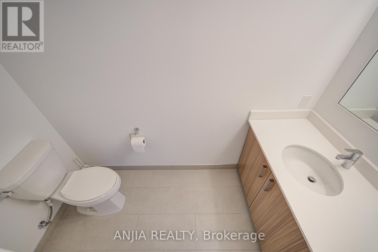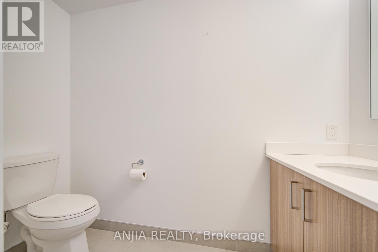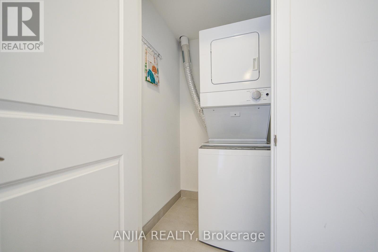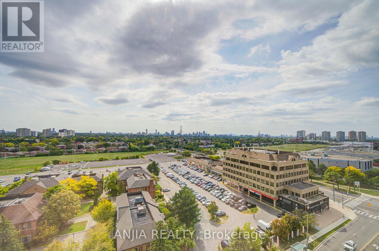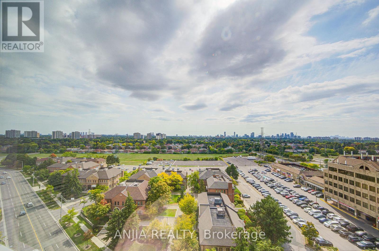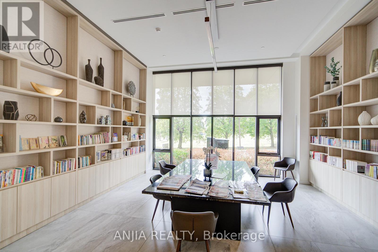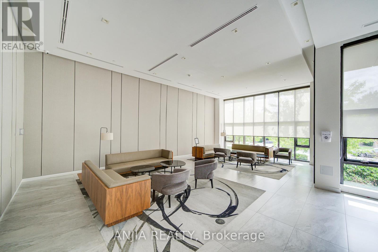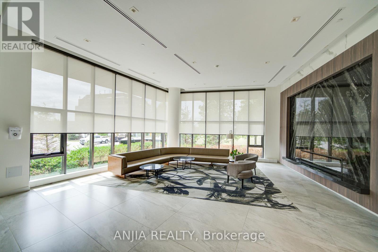1213 - 1028 Mcnicoll Avenue Toronto, Ontario M1W 0B5
$548,000Maintenance, Heat, Water, Cable TV, Insurance, Common Area Maintenance
$664.11 Monthly
Maintenance, Heat, Water, Cable TV, Insurance, Common Area Maintenance
$664.11 MonthlySpacious 1-Bedroom Plus Den And 2 Bath In The Highly Desired 55+ Life Lease Community Of Vintage Garden Phase II! This Move-In Ready Unit Boasts A Bright And Functional Open Concept Layout With Premium Finishes Throughout, Including Laminate Flooring, Quartz Countertops, And Stainless Steel Appliances. Designed For Senior Living, Residents Enjoy The Peace Of Mind Of 24-Hour Security, An Emergency Response System, And A Bathroom Emergency Call Button. Internet Is Conveniently Included In The Maintenance Fee. Amenities And Conveniences Are Just Steps Away, Including Parks, Restaurants, Shopping, And Supermarkets, With Easy Access To TTC And A Short Drive To DVP & Hwy 404. This Beautifully Maintained Unit Also Includes 1 Locker For Extra Storage. An Exceptional Opportunity To Enjoy Comfort, Safety, And Community Living! (id:24801)
Property Details
| MLS® Number | E12414957 |
| Property Type | Single Family |
| Community Name | Steeles |
| Community Features | Pets Not Allowed |
| Features | Carpet Free, In Suite Laundry |
Building
| Bathroom Total | 2 |
| Bedrooms Above Ground | 1 |
| Bedrooms Below Ground | 1 |
| Bedrooms Total | 2 |
| Amenities | Storage - Locker |
| Appliances | Dishwasher, Dryer, Stove, Washer, Refrigerator |
| Cooling Type | Central Air Conditioning |
| Exterior Finish | Concrete |
| Flooring Type | Laminate |
| Half Bath Total | 1 |
| Heating Fuel | Natural Gas |
| Heating Type | Forced Air |
| Size Interior | 600 - 699 Ft2 |
| Type | Apartment |
Parking
| No Garage |
Land
| Acreage | No |
| Size Irregular | . |
| Size Total Text | . |
Rooms
| Level | Type | Length | Width | Dimensions |
|---|---|---|---|---|
| Ground Level | Living Room | 2.74 m | 3.08 m | 2.74 m x 3.08 m |
| Ground Level | Dining Room | 2.74 m | 3.08 m | 2.74 m x 3.08 m |
| Ground Level | Kitchen | 3.66 m | 3.08 m | 3.66 m x 3.08 m |
| Ground Level | Primary Bedroom | 3.08 m | 2.74 m | 3.08 m x 2.74 m |
| Ground Level | Den | 1.83 m | 1.98 m | 1.83 m x 1.98 m |
https://www.realtor.ca/real-estate/28887592/1213-1028-mcnicoll-avenue-toronto-steeles-steeles
Contact Us
Contact us for more information
Harry Siu
Broker of Record
(416) 565-1888
anjiarealty.ca/
3601 Hwy 7 #308
Markham, Ontario L3R 0M3
(905) 808-6000
(905) 505-6000
Sara Qiao
Salesperson
www.saraqiao.com/
saraqiao/
3601 Hwy 7 #308
Markham, Ontario L3R 0M3
(905) 808-6000
(905) 505-6000


