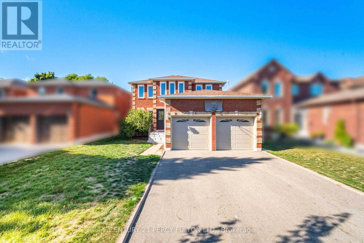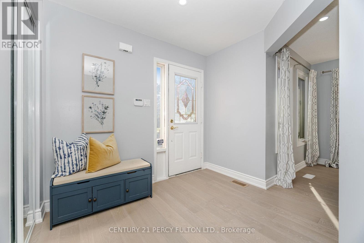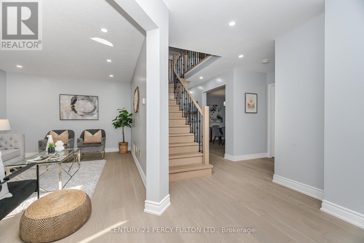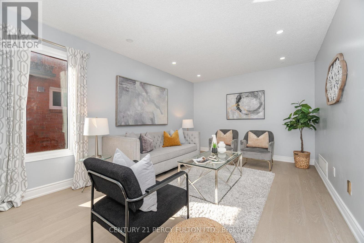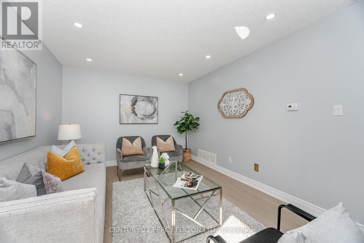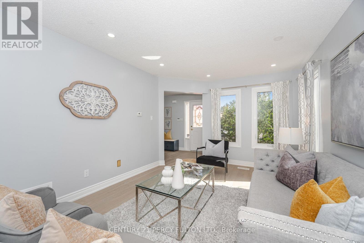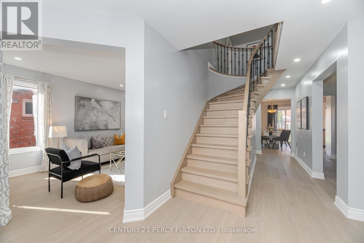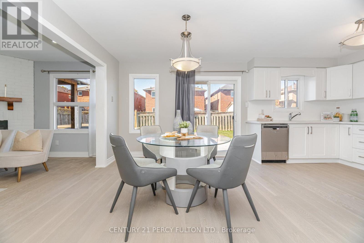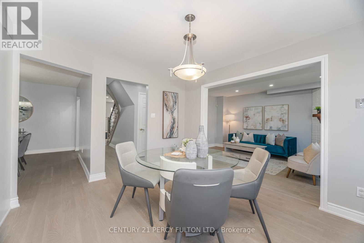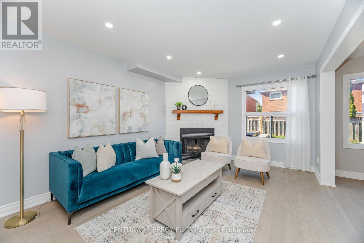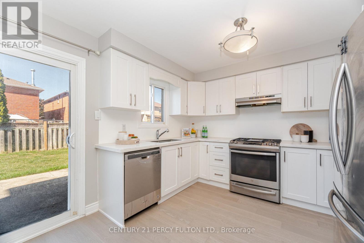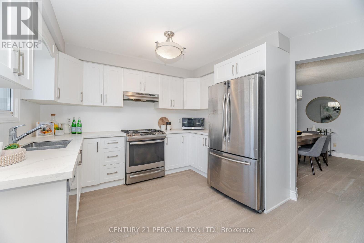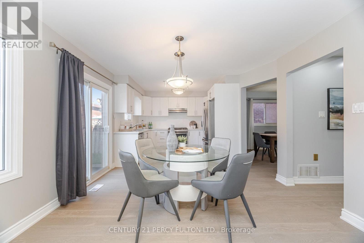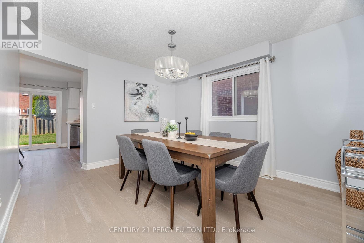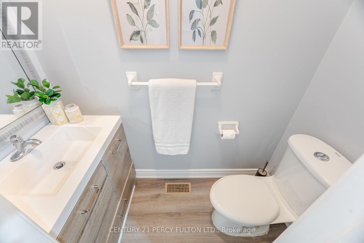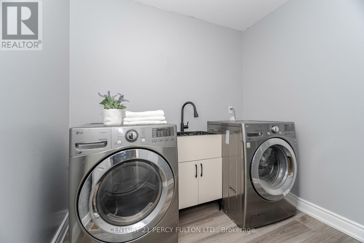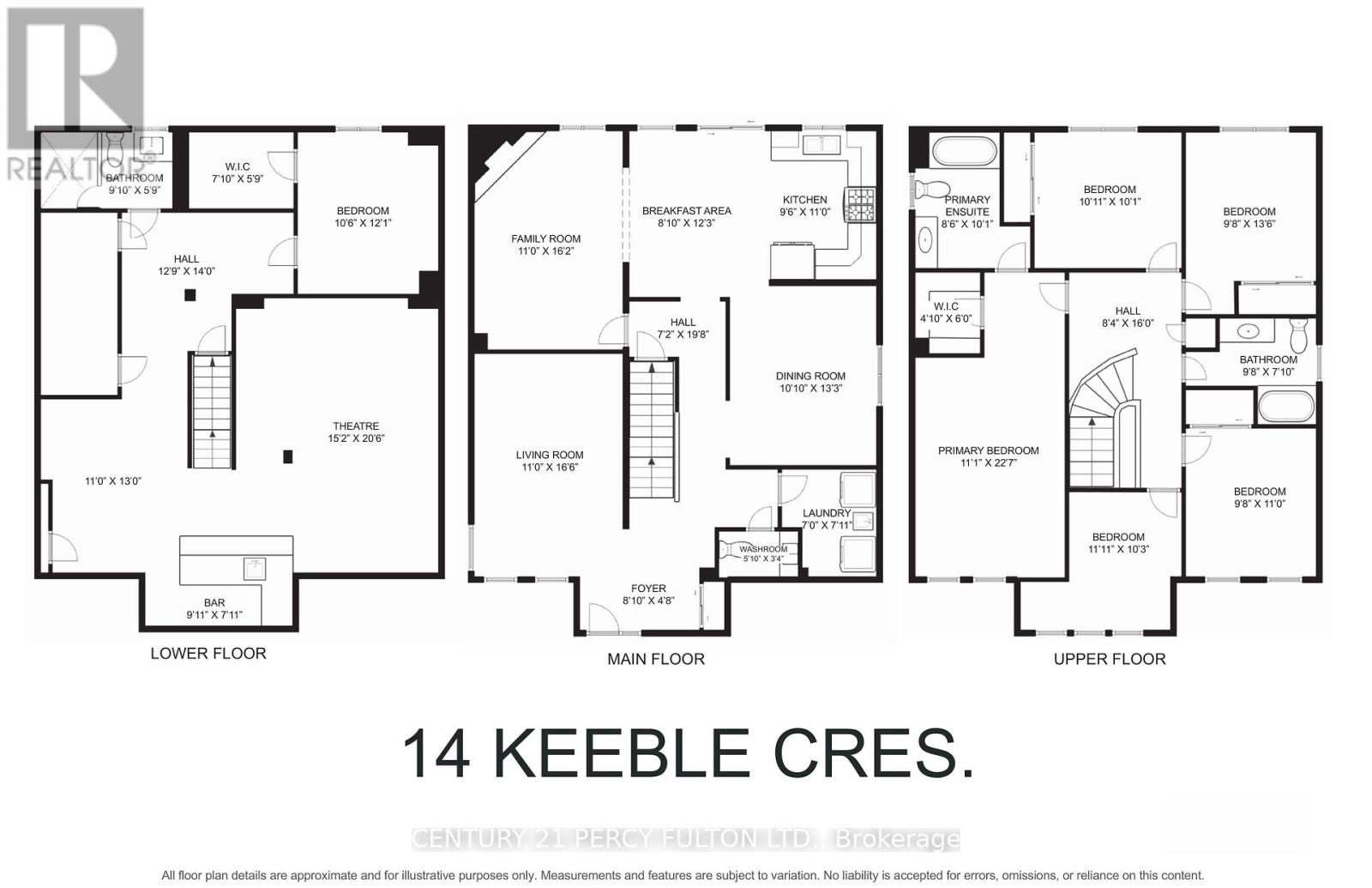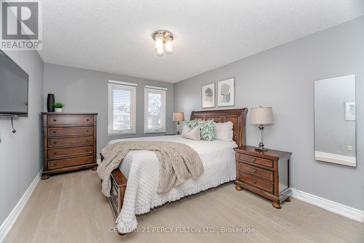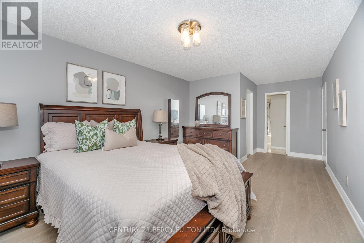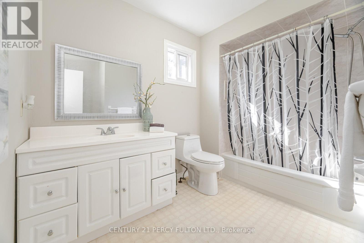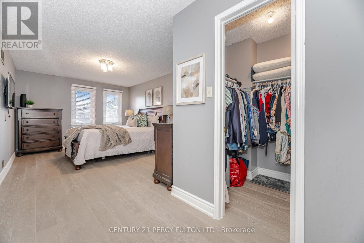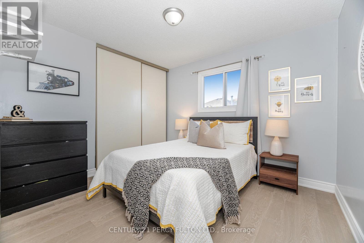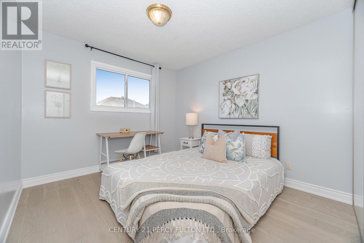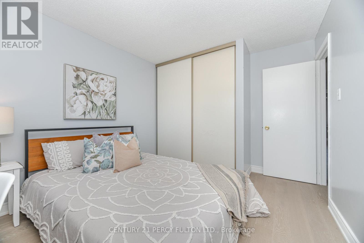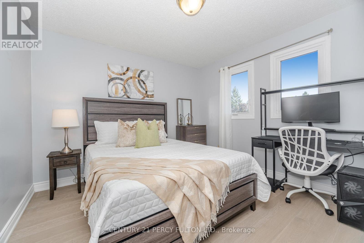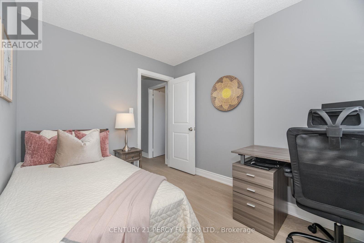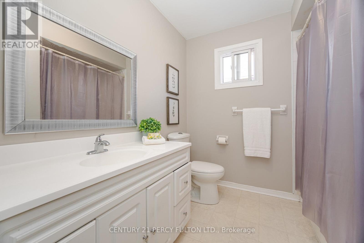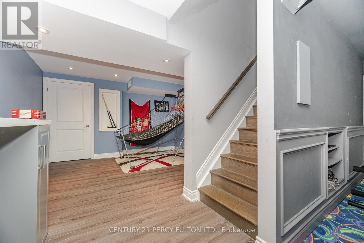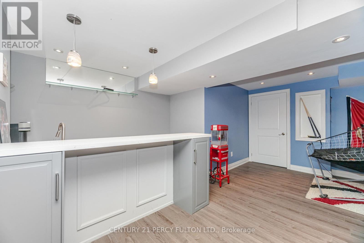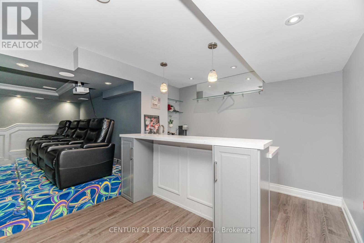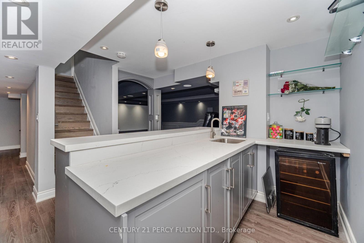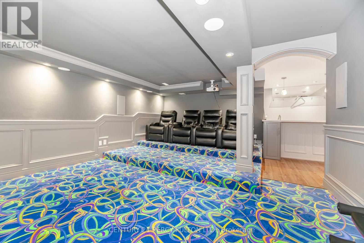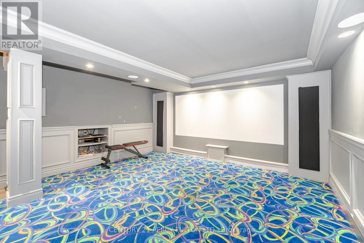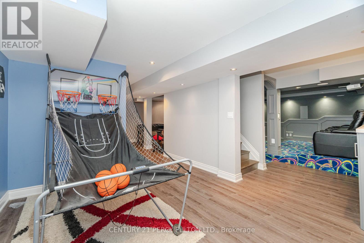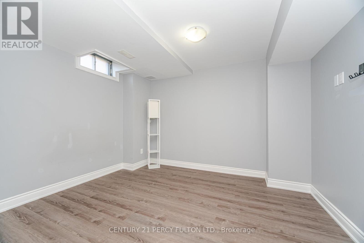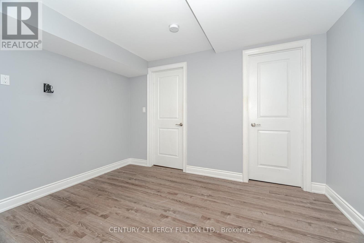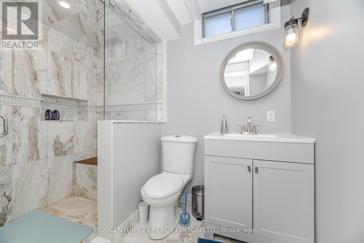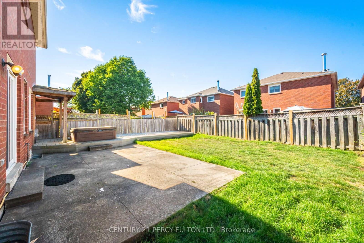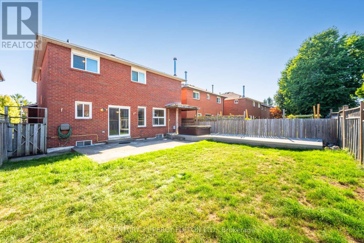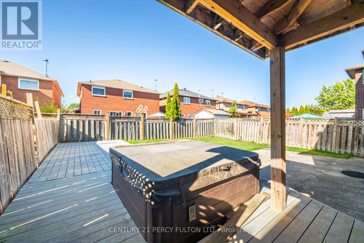14 Keeble Crescent Ajax, Ontario L1T 3R8
$999,800
5+1 Bedroom 4 Bathroom Detached Home in Sought after North Ajax * New Hardwood Floors on Main and Second * Carpet Free * New Oak Stairs with Wrought Iron Pickets * Eat In Kitchen with Quartz Counters * Private Backyard with Hot Tub * Main Floor Laundry * Finished Basement with Home Theatre with Wet Bar, Rec Rm, Large Bedroom with Walk-In Closet and Bathroom - Can be used as an in-law suite * Park 4 Cars in the driveway - No Sidewalk * Furnace (1 Year) * Roof (11 yrs) Central Air (10yrs) * Close to transit, parks, schools, recreation arenas, Hwy 401/407 and more. (id:24801)
Property Details
| MLS® Number | E12414958 |
| Property Type | Single Family |
| Community Name | Central |
| Parking Space Total | 6 |
Building
| Bathroom Total | 4 |
| Bedrooms Above Ground | 5 |
| Bedrooms Below Ground | 1 |
| Bedrooms Total | 6 |
| Appliances | Garage Door Opener Remote(s), Central Vacuum, Dishwasher, Dryer, Garage Door Opener, Water Heater, Stove, Washer, Refrigerator |
| Basement Development | Finished |
| Basement Type | N/a (finished) |
| Construction Style Attachment | Detached |
| Cooling Type | Central Air Conditioning |
| Exterior Finish | Brick |
| Fireplace Present | Yes |
| Flooring Type | Hardwood, Laminate |
| Foundation Type | Unknown |
| Half Bath Total | 1 |
| Heating Fuel | Natural Gas |
| Heating Type | Forced Air |
| Stories Total | 2 |
| Size Interior | 2,000 - 2,500 Ft2 |
| Type | House |
| Utility Water | Municipal Water |
Parking
| Attached Garage | |
| Garage |
Land
| Acreage | No |
| Sewer | Sanitary Sewer |
| Size Depth | 109 Ft ,10 In |
| Size Frontage | 40 Ft |
| Size Irregular | 40 X 109.9 Ft |
| Size Total Text | 40 X 109.9 Ft |
Rooms
| Level | Type | Length | Width | Dimensions |
|---|---|---|---|---|
| Second Level | Primary Bedroom | 6.64 m | 3.25 m | 6.64 m x 3.25 m |
| Second Level | Bedroom 2 | 3.17 m | 3.03 m | 3.17 m x 3.03 m |
| Second Level | Bedroom 3 | 3.91 m | 2.92 m | 3.91 m x 2.92 m |
| Second Level | Bedroom 4 | 3.26 m | 2.91 m | 3.26 m x 2.91 m |
| Second Level | Bedroom 5 | 3.26 m | 3.06 m | 3.26 m x 3.06 m |
| Basement | Recreational, Games Room | 9.01 m | 3.18 m | 9.01 m x 3.18 m |
| Basement | Bedroom | 3.39 m | 2.99 m | 3.39 m x 2.99 m |
| Basement | Media | 5.71 m | 4.47 m | 5.71 m x 4.47 m |
| Main Level | Living Room | 4.81 m | 3.21 m | 4.81 m x 3.21 m |
| Main Level | Dining Room | 3.87 m | 3.23 m | 3.87 m x 3.23 m |
| Main Level | Family Room | 4.75 m | 3.17 m | 4.75 m x 3.17 m |
| Main Level | Kitchen | 5.58 m | 3.19 m | 5.58 m x 3.19 m |
| Main Level | Eating Area | 3.56 m | 3.19 m | 3.56 m x 3.19 m |
https://www.realtor.ca/real-estate/28887593/14-keeble-crescent-ajax-central-central
Contact Us
Contact us for more information
Shiv Bansal
Broker
bansalteam.com/
2911 Kennedy Road
Toronto, Ontario M1V 1S8
(416) 298-8200
(416) 298-6602
HTTP://www.c21percyfulton.com


