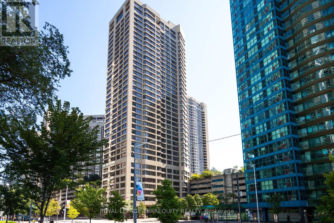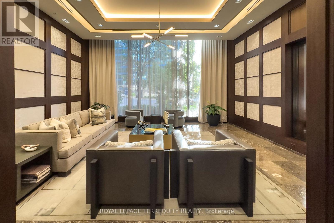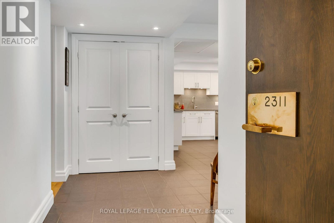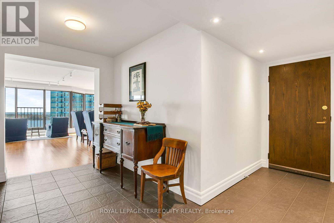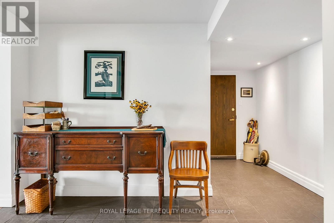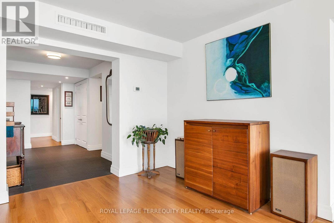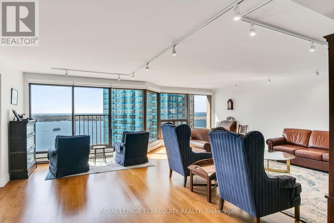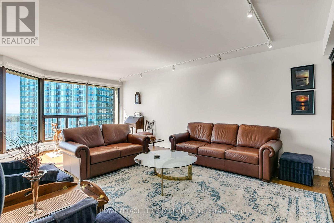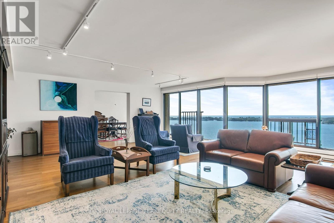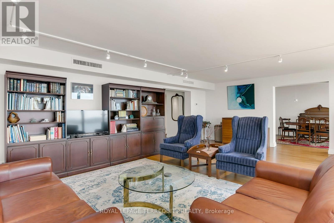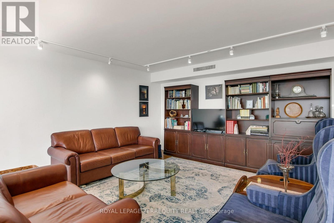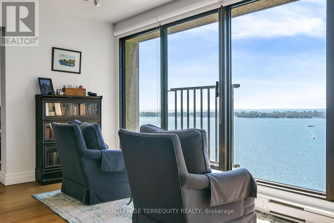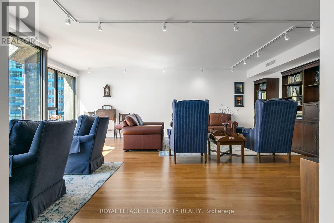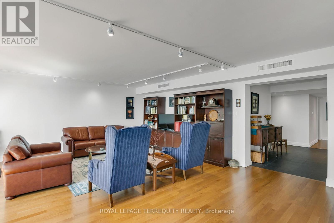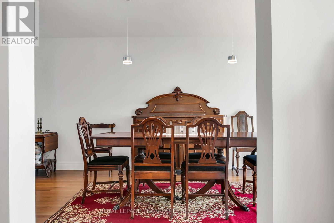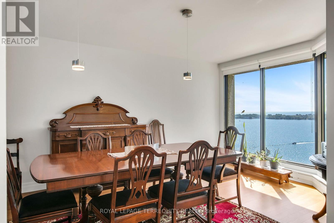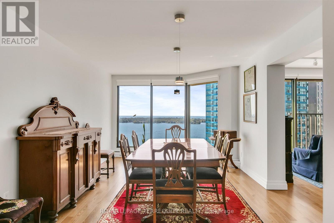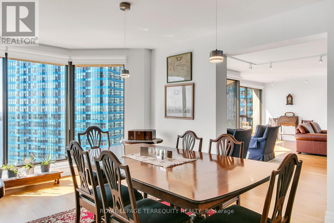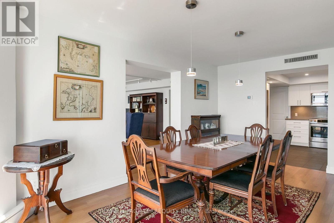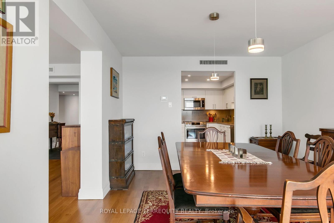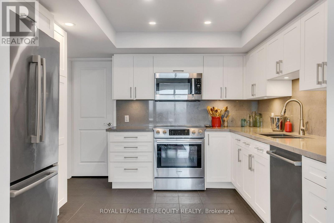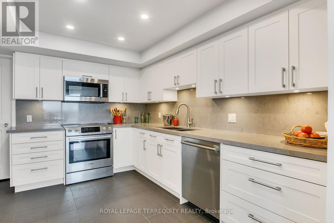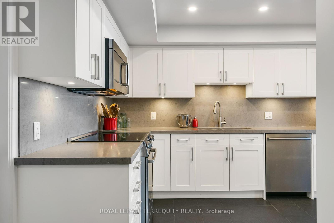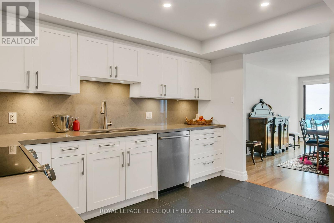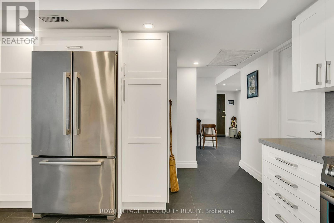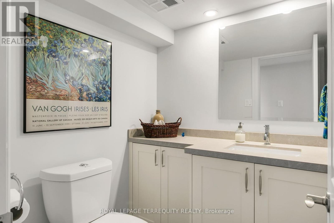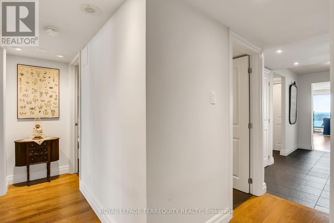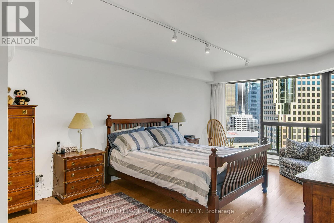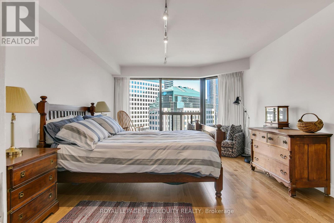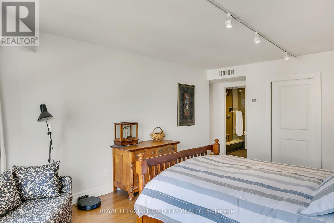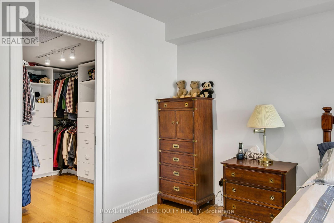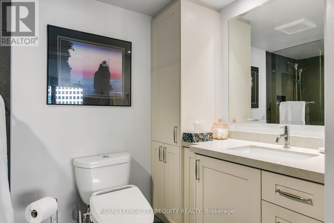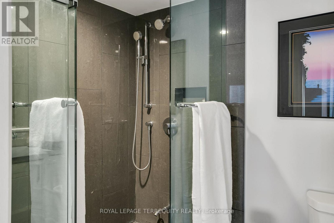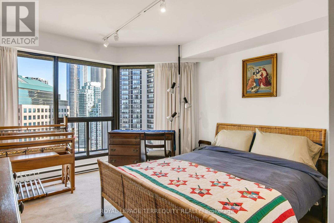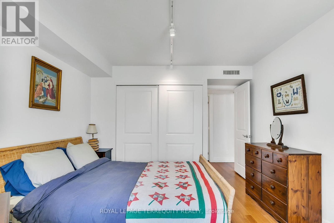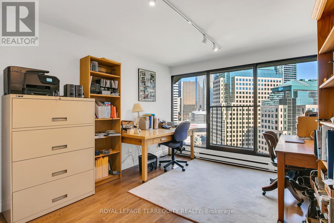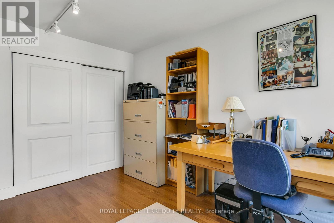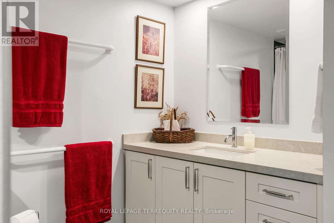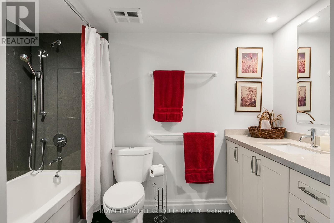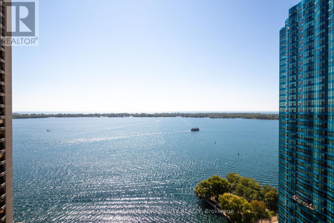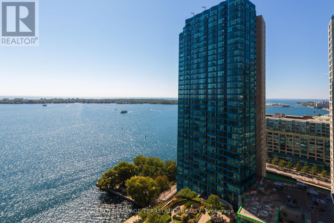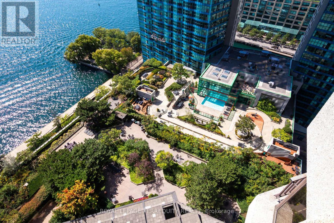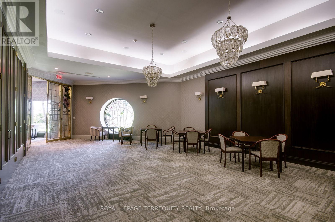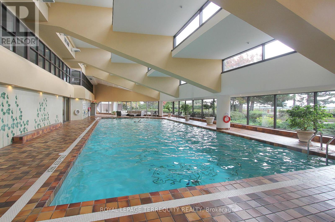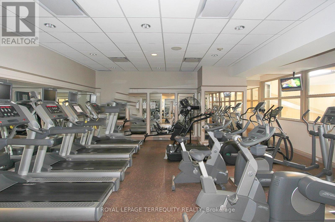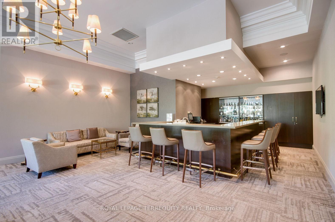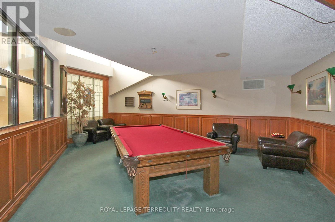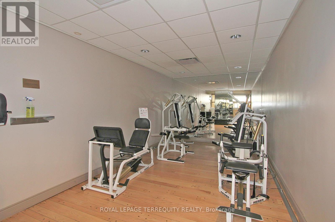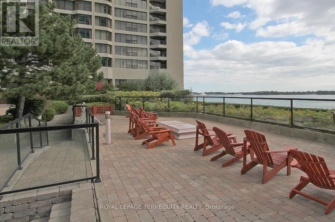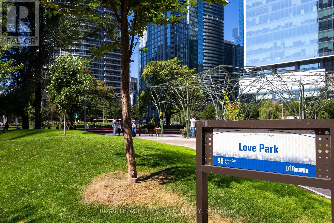2311 - 55 Harbour Square Toronto, Ontario M5J 2L1
$1,928,000Maintenance, Heat, Common Area Maintenance, Electricity, Water, Parking
$1,847.67 Monthly
Maintenance, Heat, Common Area Maintenance, Electricity, Water, Parking
$1,847.67 MonthlyWelcome to Award Winning Harbourside Condominiums. Fabulous Location. Clear and unobstructed views of the shimmering lake and the dynamic city skyline. Spacious living room & Large separate dining room offering beautiful lake view. Fully Renovated. Smooth Ceilings. Mercier engineered hardwood. Olympia Pizzara tile. All new LED lighting. New doors and doorframes. New baseboard and trim. Kitchen doorways widened. One walk-in shower and one tub/shower. South facing windows replaced in last 5 years. Hard-wired internet. New AC drip pans & AC covers. New thermostats. 94 Walk score. The building offers a host of world-class amenities, including a fitness center, a swimming pool, and 24-hour concierge services. Shuttle bus service. (id:24801)
Property Details
| MLS® Number | C12415362 |
| Property Type | Single Family |
| Community Name | Waterfront Communities C1 |
| Amenities Near By | Beach, Park, Public Transit |
| Community Features | Pets Not Allowed |
| Features | Balcony, Carpet Free, In Suite Laundry |
| Parking Space Total | 1 |
| Pool Type | Indoor Pool |
| View Type | View, City View, Lake View, View Of Water |
Building
| Bathroom Total | 3 |
| Bedrooms Above Ground | 3 |
| Bedrooms Total | 3 |
| Amenities | Exercise Centre, Party Room, Sauna, Visitor Parking, Storage - Locker |
| Appliances | Blinds, Dryer, Washer |
| Basement Type | None |
| Cooling Type | Central Air Conditioning |
| Exterior Finish | Concrete |
| Flooring Type | Hardwood, Tile |
| Half Bath Total | 1 |
| Heating Fuel | Electric |
| Heating Type | Baseboard Heaters |
| Size Interior | 2,000 - 2,249 Ft2 |
| Type | Apartment |
Parking
| Garage |
Land
| Acreage | No |
| Land Amenities | Beach, Park, Public Transit |
Rooms
| Level | Type | Length | Width | Dimensions |
|---|---|---|---|---|
| Flat | Living Room | 6.96 m | 6.7 m | 6.96 m x 6.7 m |
| Flat | Dining Room | 5.64 m | 3.3 m | 5.64 m x 3.3 m |
| Flat | Kitchen | 3.66 m | 3.33 m | 3.66 m x 3.33 m |
| Flat | Primary Bedroom | 5.54 m | 3.66 m | 5.54 m x 3.66 m |
| Flat | Bedroom 2 | 3.66 m | 3.25 m | 3.66 m x 3.25 m |
| Flat | Bedroom 3 | 3.66 m | 3.3 m | 3.66 m x 3.3 m |
Contact Us
Contact us for more information
Ghassan Azar
Broker
800 King Street W Unit 102
Toronto, Ontario M5V 3M7
(416) 366-8800
(416) 366-8801


