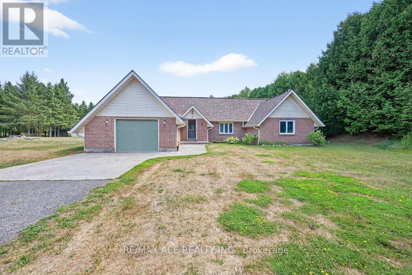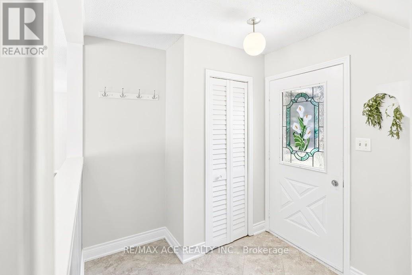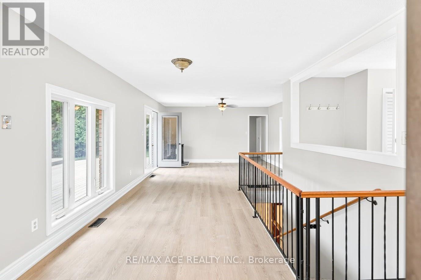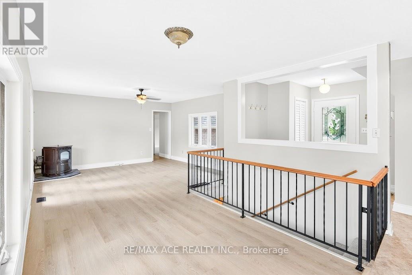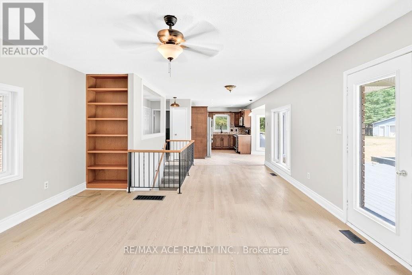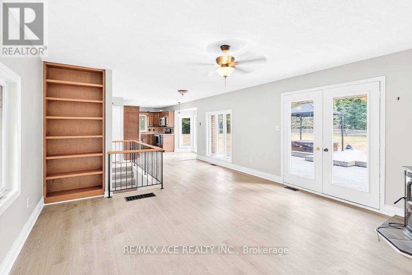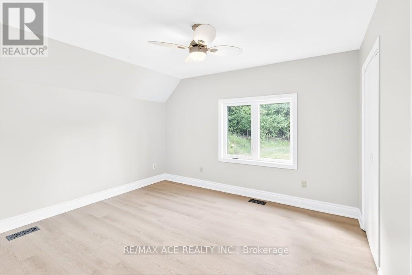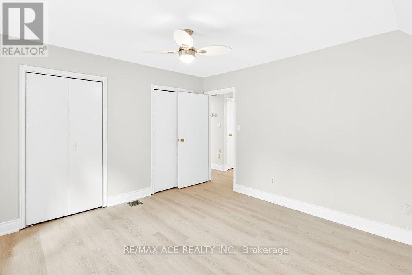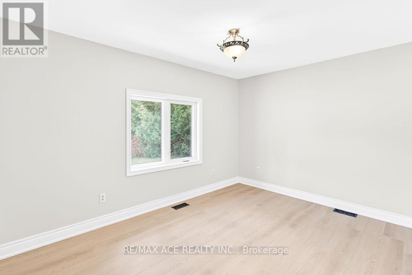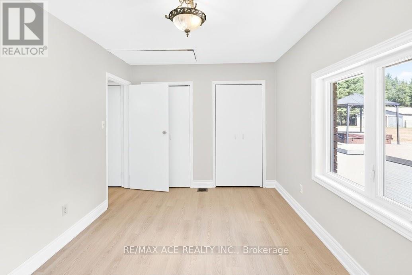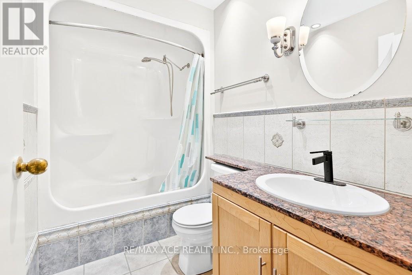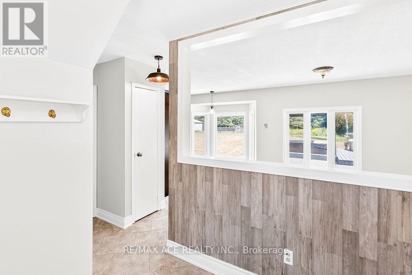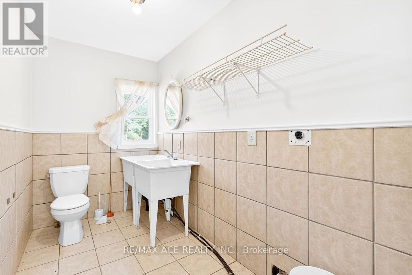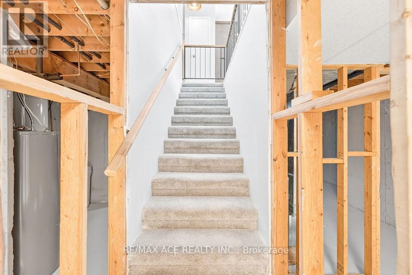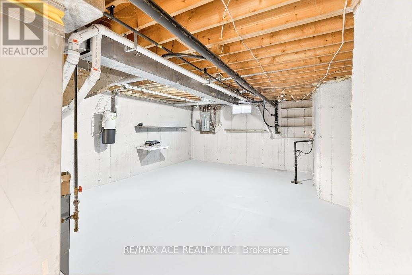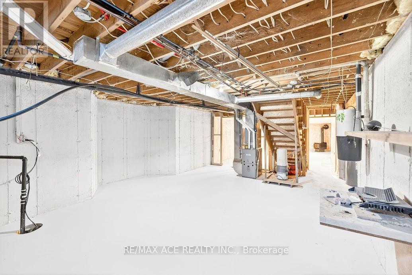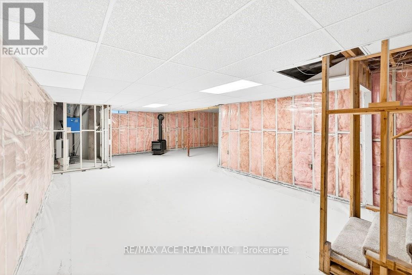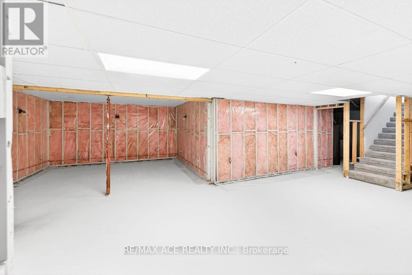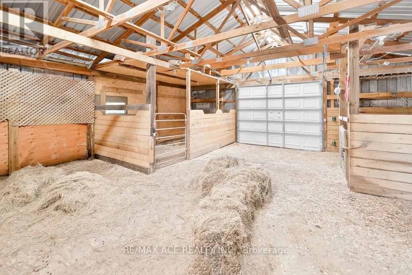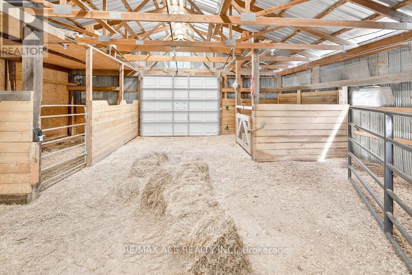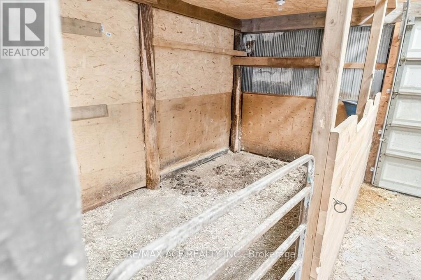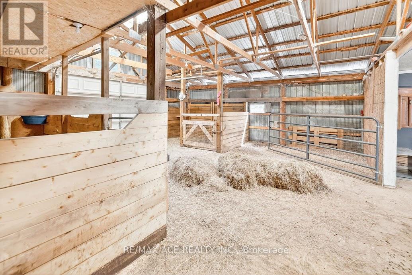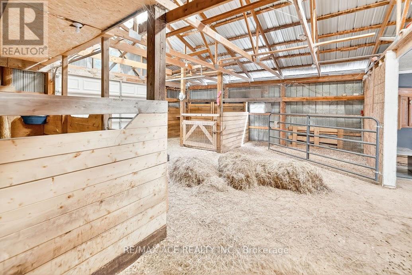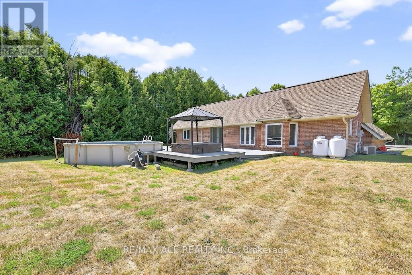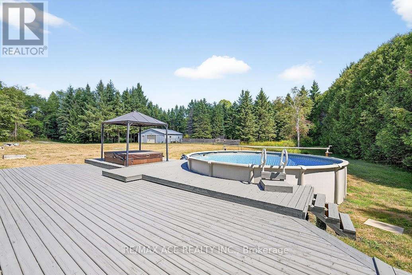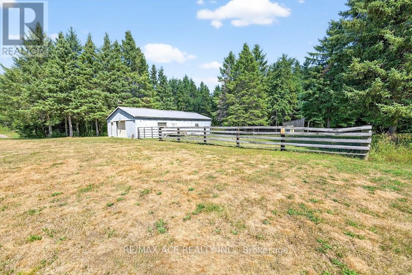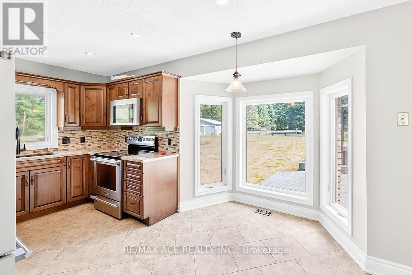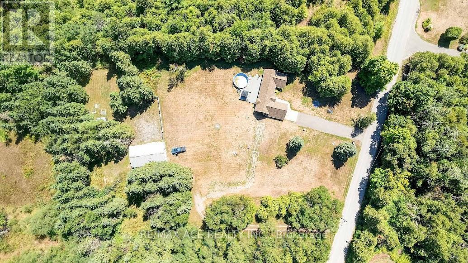2425 North School Road Havelock-Belmont-Methuen, Ontario K0L 1Z0
$899,900
Welcome to this beautifully renovated 2-bedroom, 1.5-bath home on nearly 11 acres just minutes from Havelock. Offering an open-concept custom kitchen with dining area and walkout to a party-sized deck, this property is perfect for entertaining or enjoying quiet country living. Features include a partially finished lower level, attached garage, and a detached garage/workshop with hydro, running water, and 4 horse stalls. With two driveways, landscaped grounds, and a maple bush, the outdoor space is a true highlight. Recent updates include a new roof (2022), AC (2023), furnace (2025), and owned hot water tank (2023). Conveniently located 5 minutes to Havelock, 30 minutes to Peterborough, and just 1.5 hours to Toronto, this property combines rural charm with modern upgrades. (id:24801)
Property Details
| MLS® Number | X12415378 |
| Property Type | Single Family |
| Community Name | Havelock |
| Equipment Type | Propane Tank |
| Features | Carpet Free |
| Parking Space Total | 11 |
| Pool Type | Above Ground Pool |
| Rental Equipment Type | Propane Tank |
Building
| Bathroom Total | 2 |
| Bedrooms Above Ground | 2 |
| Bedrooms Below Ground | 1 |
| Bedrooms Total | 3 |
| Amenities | Fireplace(s) |
| Architectural Style | Bungalow |
| Basement Development | Unfinished |
| Basement Type | N/a (unfinished) |
| Construction Style Attachment | Detached |
| Cooling Type | Central Air Conditioning |
| Exterior Finish | Brick |
| Fireplace Present | Yes |
| Fireplace Total | 2 |
| Foundation Type | Poured Concrete |
| Heating Fuel | Electric |
| Heating Type | Forced Air |
| Stories Total | 1 |
| Size Interior | 1,100 - 1,500 Ft2 |
| Type | House |
Parking
| Attached Garage | |
| Garage |
Land
| Acreage | No |
| Sewer | Septic System |
| Size Depth | 1744 Ft |
| Size Frontage | 292 Ft ,6 In |
| Size Irregular | 292.5 X 1744 Ft |
| Size Total Text | 292.5 X 1744 Ft |
Rooms
| Level | Type | Length | Width | Dimensions |
|---|---|---|---|---|
| Lower Level | Other | 12.9 m | 4.88 m | 12.9 m x 4.88 m |
| Lower Level | Recreational, Games Room | 8.38 m | 4.42 m | 8.38 m x 4.42 m |
| Lower Level | Den | 4.27 m | 3.58 m | 4.27 m x 3.58 m |
| Lower Level | Utility Room | 6.4 m | 4.27 m | 6.4 m x 4.27 m |
| Main Level | Living Room | 4.27 m | 4.11 m | 4.27 m x 4.11 m |
| Main Level | Dining Room | 2.59 m | 2.9 m | 2.59 m x 2.9 m |
| Main Level | Kitchen | 4.72 m | 3.2 m | 4.72 m x 3.2 m |
| Main Level | Primary Bedroom | 3.81 m | 3.51 m | 3.81 m x 3.51 m |
| Main Level | Bedroom 2 | 4.19 m | 2.9 m | 4.19 m x 2.9 m |
| Main Level | Laundry Room | 3.28 m | 1.75 m | 3.28 m x 1.75 m |
Utilities
| Electricity | Installed |
Contact Us
Contact us for more information
Pratheep Kumariah
Salesperson
1286 Kennedy Road Unit 3
Toronto, Ontario M1P 2L5
(416) 270-1111
(416) 270-7000
www.remaxace.com


