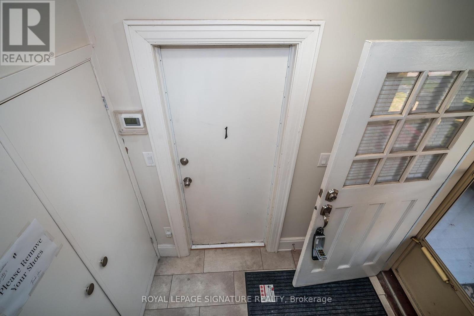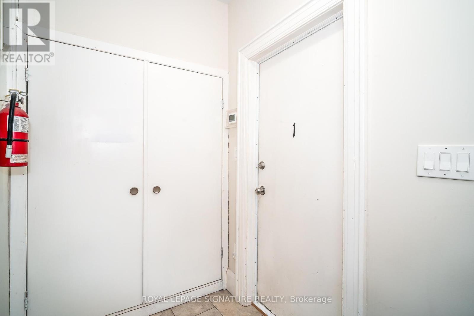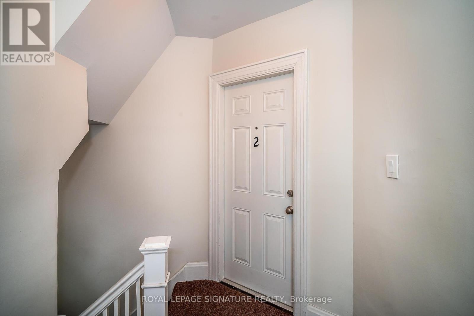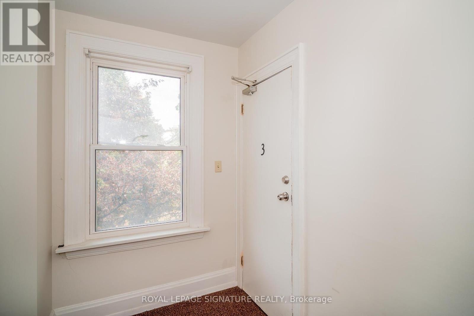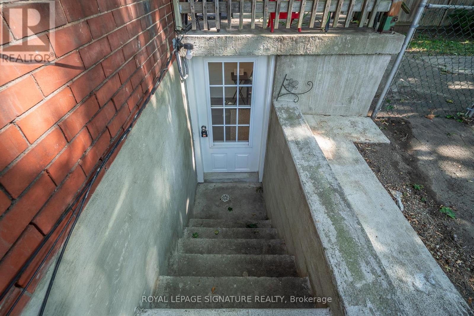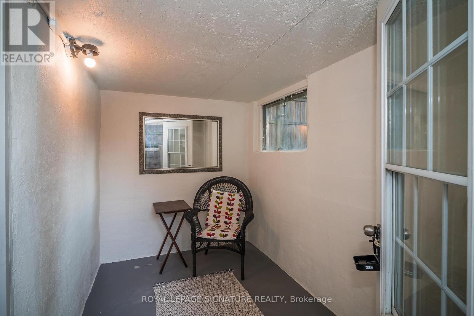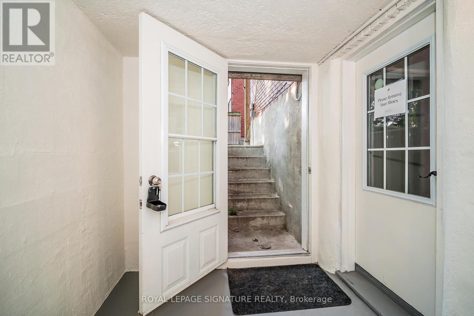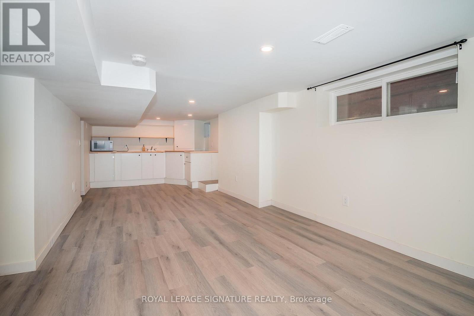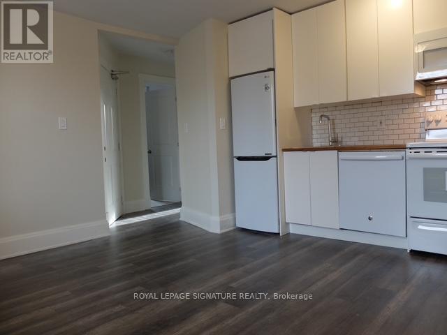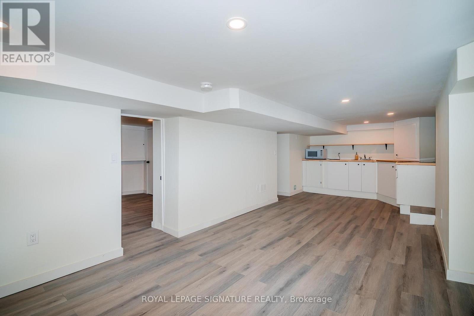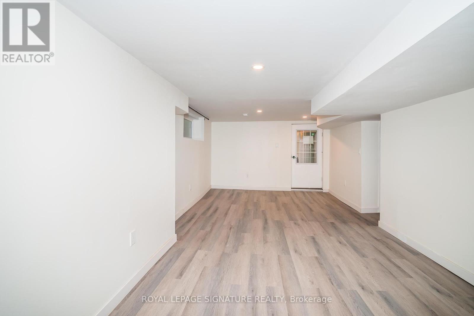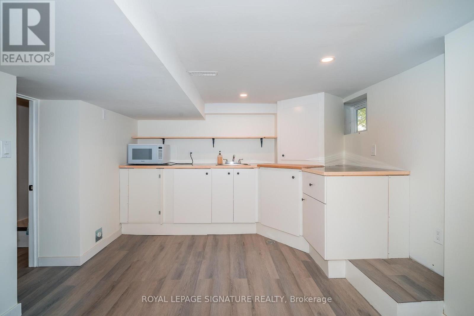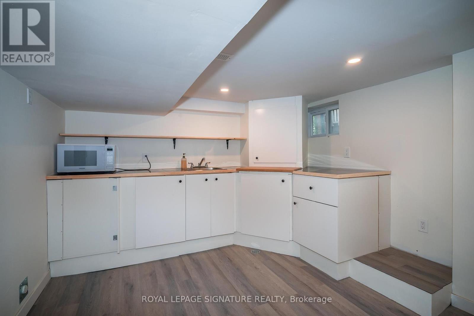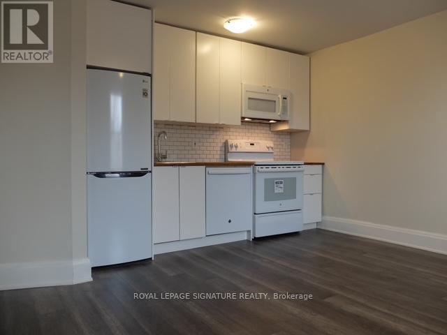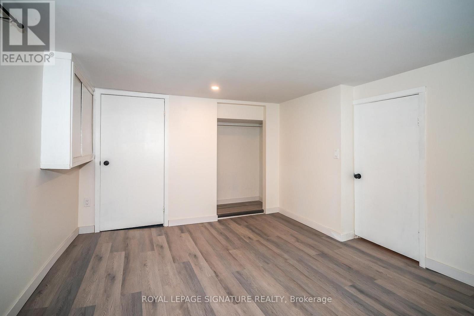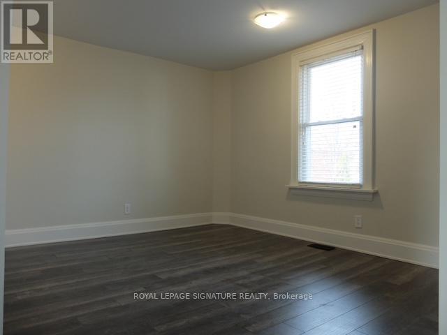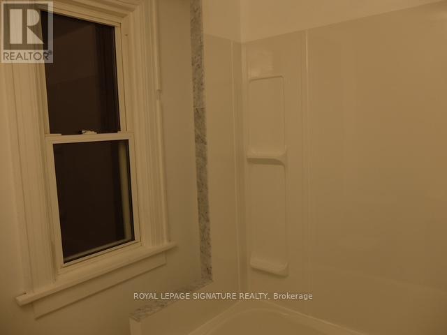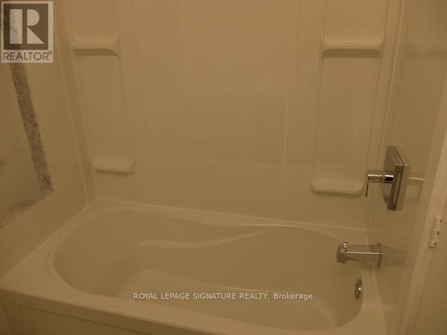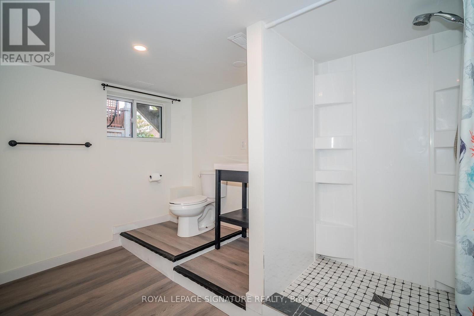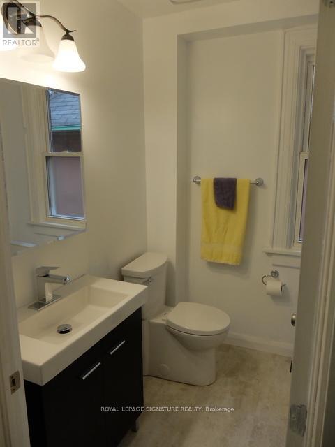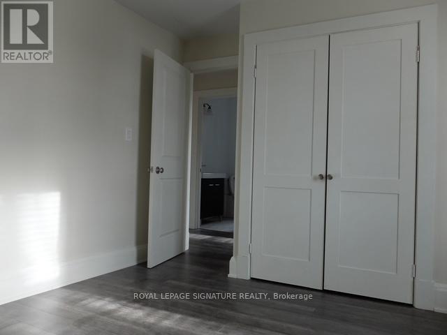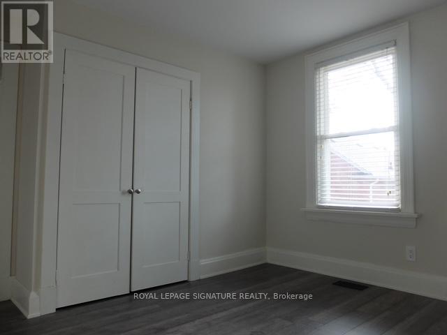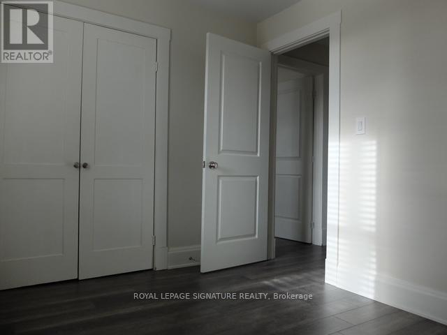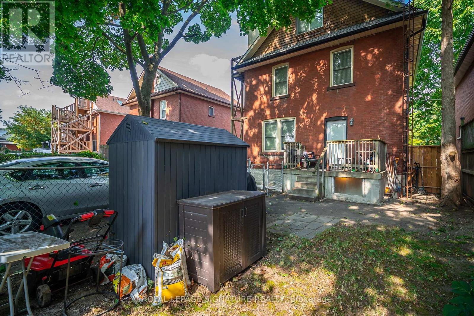295 Arthur Street Oshawa, Ontario L1H 1N7
$875,000
Better Than A GIC, Less Volatile Than The Stock Market! Solid Turnkey Investment That Makes Financial Sense. Beautifully Renovated Triplex W/A Modern Open Concept Condo Like Feel. 2-2 Bedroom Units (On Main & 2nd Floors), 1-1 Bdrm Unit On Upper Floor Plus A Bonus 1 Bdrm Basement Apt W/ Separate Entrance At Rear. 3 Units Currently Rented By Long Term Tenants. Basement Vacant . Many Updates: Roof, Furnace, C/Air, Bathrooms, Kitchens, Floors, Appliances, Gutters& Downspouts. As Per Seller: Hardwired, Interconnected Smoke & Co2 Alarms, Ceilings In Units Have 5/8 Drywall W/ Soundproofing. Coin Operated Laundry On Premises. Home Inspection Report Available Floor Plans & Income Statement Attached. (id:24801)
Property Details
| MLS® Number | E12415530 |
| Property Type | Multi-family |
| Community Name | Central |
| Equipment Type | Water Heater |
| Parking Space Total | 4 |
| Rental Equipment Type | Water Heater |
Building
| Bathroom Total | 4 |
| Bedrooms Above Ground | 5 |
| Bedrooms Below Ground | 1 |
| Bedrooms Total | 6 |
| Appliances | Dishwasher, Dryer, Microwave, Stove, Washer, Refrigerator |
| Basement Features | Apartment In Basement, Separate Entrance |
| Basement Type | N/a |
| Cooling Type | Central Air Conditioning |
| Exterior Finish | Brick |
| Flooring Type | Laminate |
| Foundation Type | Unknown |
| Heating Fuel | Natural Gas |
| Heating Type | Forced Air |
| Stories Total | 3 |
| Size Interior | 1,500 - 2,000 Ft2 |
| Type | Triplex |
| Utility Water | Municipal Water |
Parking
| No Garage |
Land
| Acreage | No |
| Sewer | Sanitary Sewer |
| Size Depth | 85 Ft |
| Size Frontage | 45 Ft ,1 In |
| Size Irregular | 45.1 X 85 Ft |
| Size Total Text | 45.1 X 85 Ft |
Rooms
| Level | Type | Length | Width | Dimensions |
|---|---|---|---|---|
| Second Level | Living Room | 4.35 m | 4.23 m | 4.35 m x 4.23 m |
| Second Level | Kitchen | 4.35 m | 4.23 m | 4.35 m x 4.23 m |
| Second Level | Primary Bedroom | 3.61 m | 3.86 m | 3.61 m x 3.86 m |
| Third Level | Living Room | 4.16 m | 3.12 m | 4.16 m x 3.12 m |
| Third Level | Kitchen | 3.79 m | 5.49 m | 3.79 m x 5.49 m |
| Third Level | Primary Bedroom | 3.11 m | 2.99 m | 3.11 m x 2.99 m |
| Basement | Living Room | 3.66 m | 3.06 m | 3.66 m x 3.06 m |
| Basement | Kitchen | 3.66 m | 3.06 m | 3.66 m x 3.06 m |
| Basement | Bedroom | 3.96 m | 3.35 m | 3.96 m x 3.35 m |
| Basement | Mud Room | 1.83 m | 2.74 m | 1.83 m x 2.74 m |
| Ground Level | Living Room | 4.63 m | 4.6 m | 4.63 m x 4.6 m |
| Ground Level | Kitchen | 4.63 m | 4.6 m | 4.63 m x 4.6 m |
| Ground Level | Primary Bedroom | 3.64 m | 3.42 m | 3.64 m x 3.42 m |
| Ground Level | Bedroom 2 | 2.93 m | 3.42 m | 2.93 m x 3.42 m |
https://www.realtor.ca/real-estate/28888904/295-arthur-street-oshawa-central-central
Contact Us
Contact us for more information
Shanta Saywack-Maraj
Salesperson
8 Sampson Mews Suite 201 The Shops At Don Mills
Toronto, Ontario M3C 0H5
(416) 443-0300
(416) 443-8619






