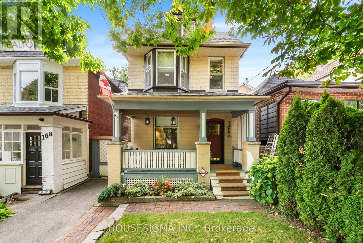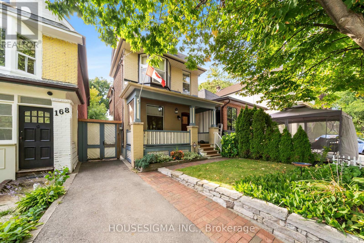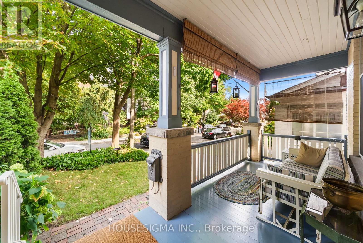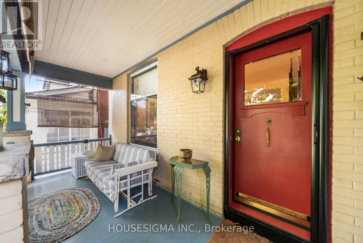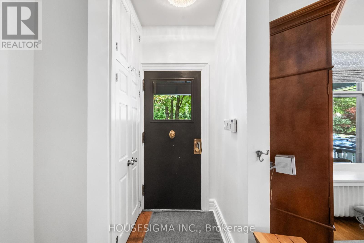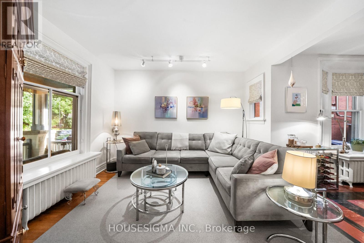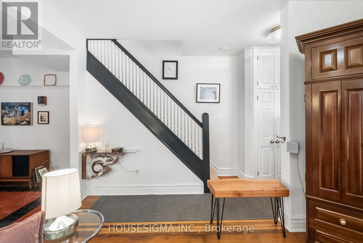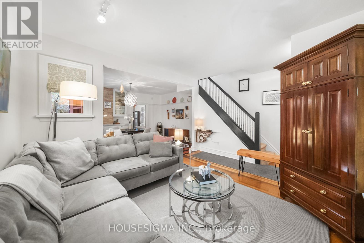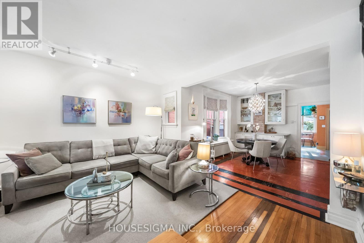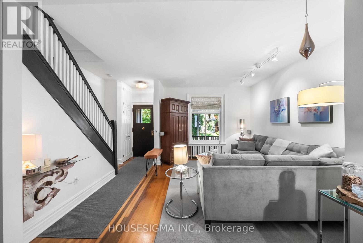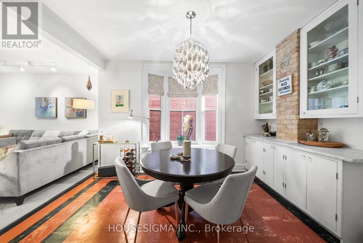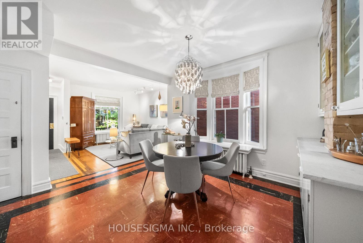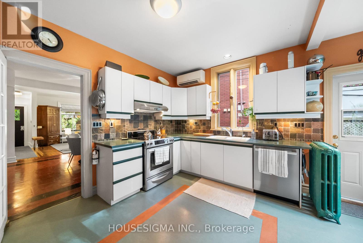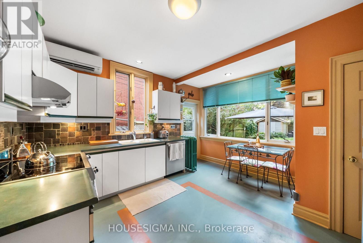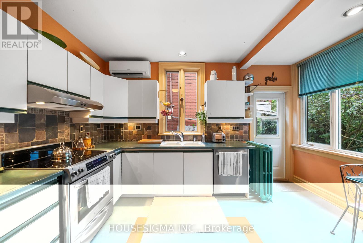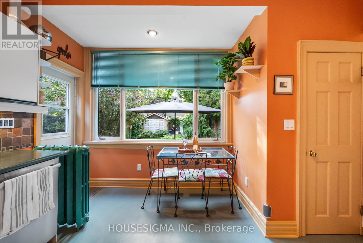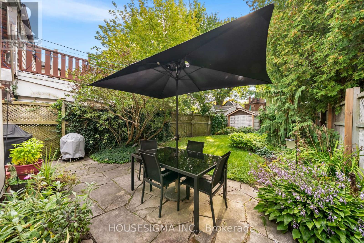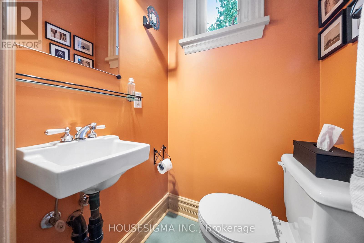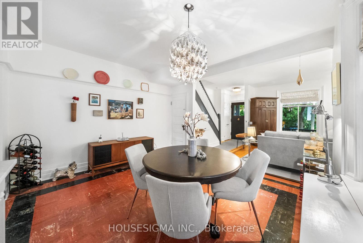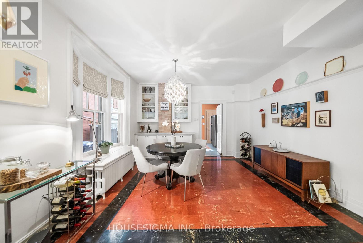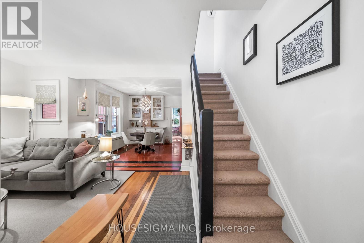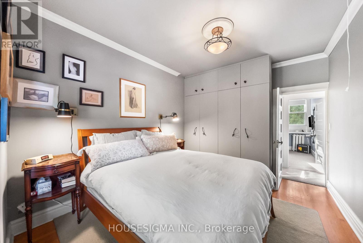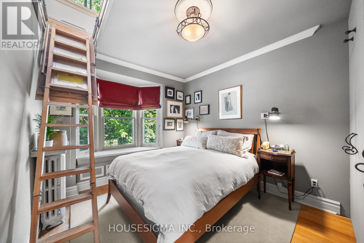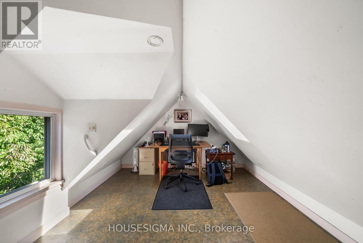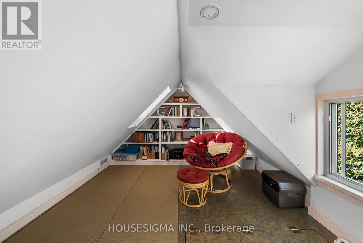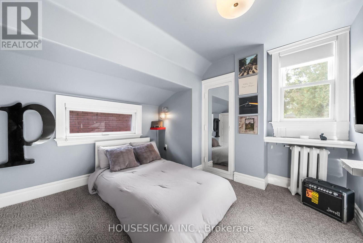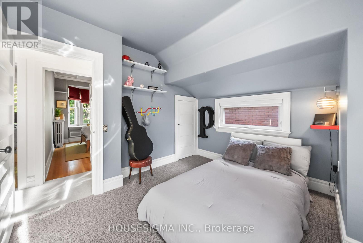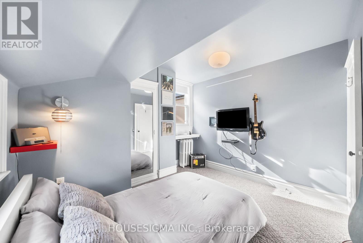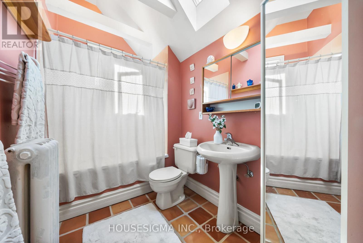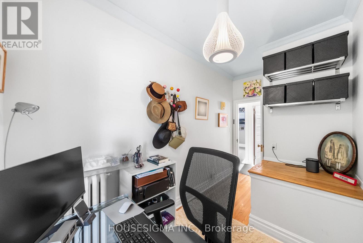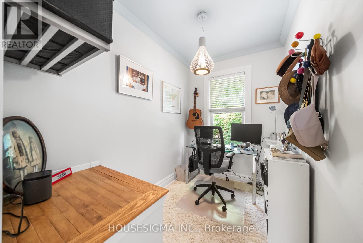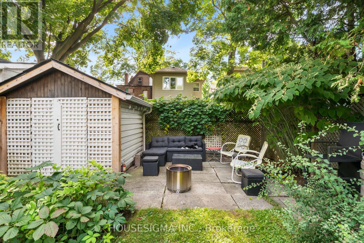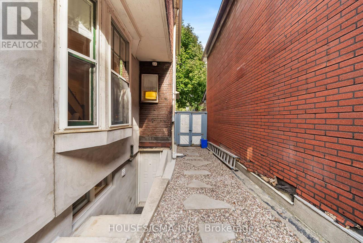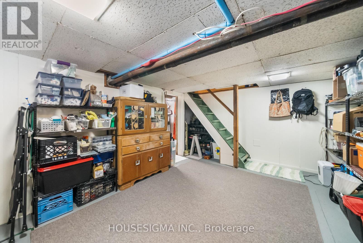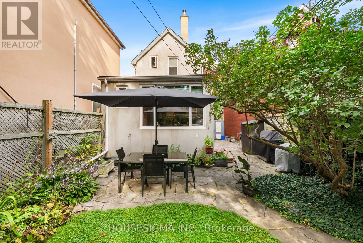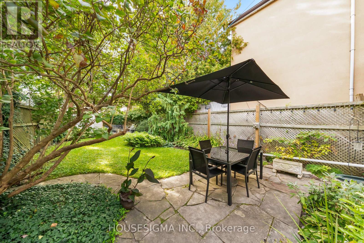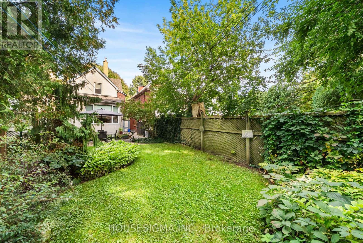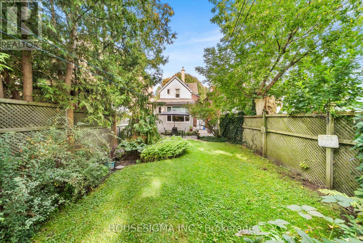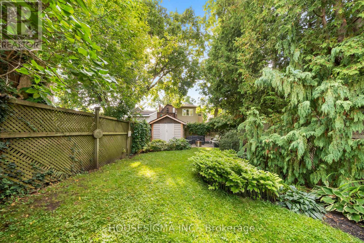172 Ashdale Avenue Toronto, Ontario M4L 2Y9
$1,388,000
Upon entering this lovingly maintained home, you'll be greeted by timeless charm seamlessly blended with contemporary living. This turnkey two-storey features three bedrooms, soaring ceilings, renovated bathrooms, and a chef's kitchen designed for both everyday living and entertaining. The open-concept main floor showcases exposed brick and a stylish two-piece bath, exuding warmth and character from the moment you arrive. Outdoor living is elevated with a spacious front porch - your private retreat in the city - while a walkout from the kitchen leads to an inviting urban courtyard with mature perennial gardens and a natural shade, perfect for morning coffee or unwinding with a book. With its abundance of character, exceptional curb appeal, and a generously deep lot offering wide, private driveway, this home checks every box. second floor includes a primary bedroom with a bonus office, and a tranquil 4-piece bath. Basement with a separate entrance provides versatile additional living space, ideal for work, guests, or recreation. Whether you're a first-time buyer or looking to downsize, this home offers comfort, convenience, and charm in a delightful family-oriented community. Welcome to 172 Ashdale everything you need, wrapped up in one sweet package. (id:24801)
Open House
This property has open houses!
2:00 pm
Ends at:4:00 pm
2:00 pm
Ends at:4:00 pm
Property Details
| MLS® Number | E12415589 |
| Property Type | Single Family |
| Community Name | Greenwood-Coxwell |
| Parking Space Total | 2 |
Building
| Bathroom Total | 2 |
| Bedrooms Above Ground | 3 |
| Bedrooms Total | 3 |
| Appliances | Water Heater, Dishwasher, Dryer, Hood Fan, Stove, Washer, Window Coverings, Refrigerator |
| Basement Development | Partially Finished |
| Basement Features | Walk-up |
| Basement Type | N/a (partially Finished) |
| Construction Style Attachment | Detached |
| Cooling Type | Wall Unit |
| Exterior Finish | Brick Facing, Brick |
| Flooring Type | Hardwood, Carpeted |
| Foundation Type | Unknown |
| Half Bath Total | 1 |
| Heating Fuel | Oil |
| Heating Type | Radiant Heat |
| Stories Total | 2 |
| Size Interior | 1,100 - 1,500 Ft2 |
| Type | House |
| Utility Water | Municipal Water |
Parking
| No Garage |
Land
| Acreage | No |
| Sewer | Sanitary Sewer |
| Size Depth | 115 Ft ,7 In |
| Size Frontage | 25 Ft |
| Size Irregular | 25 X 115.6 Ft |
| Size Total Text | 25 X 115.6 Ft |
Rooms
| Level | Type | Length | Width | Dimensions |
|---|---|---|---|---|
| Second Level | Primary Bedroom | 4.55 m | 3.15 m | 4.55 m x 3.15 m |
| Second Level | Bedroom 2 | 3.4 m | 3.1 m | 3.4 m x 3.1 m |
| Second Level | Bedroom 3 | 3.9 m | 1.99 m | 3.9 m x 1.99 m |
| Basement | Exercise Room | 4.97 m | 3.71 m | 4.97 m x 3.71 m |
| Main Level | Kitchen | 4.12 m | 2.96 m | 4.12 m x 2.96 m |
| Main Level | Eating Area | 2.88 m | 1.24 m | 2.88 m x 1.24 m |
| Main Level | Living Room | 3.98 m | 3.63 m | 3.98 m x 3.63 m |
| Main Level | Dining Room | 4.38 m | 4.13 m | 4.38 m x 4.13 m |
| Upper Level | Loft | 5.3 m | 3.47 m | 5.3 m x 3.47 m |
Contact Us
Contact us for more information
Sam Ehsani
Broker
www.samehsanihomes.ca/
15 Allstate Parkway #629
Markham, Ontario L3R 5B4
(647) 360-2330
housesigma.com/


