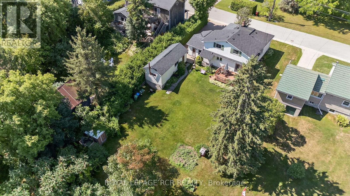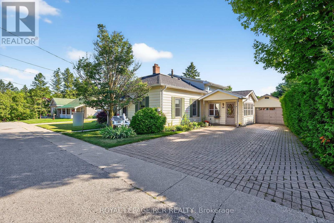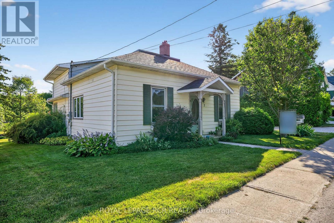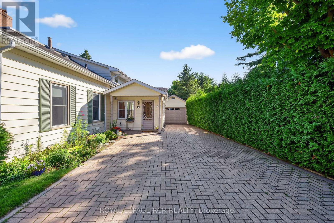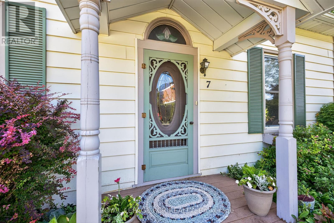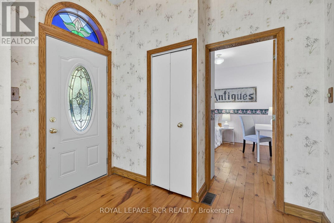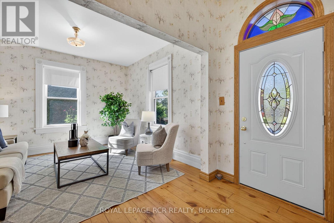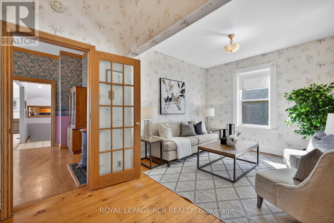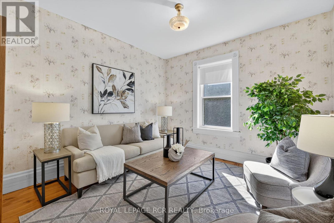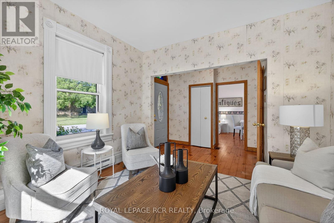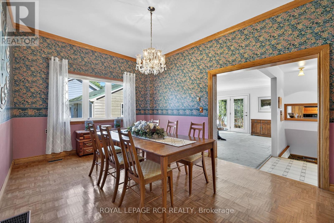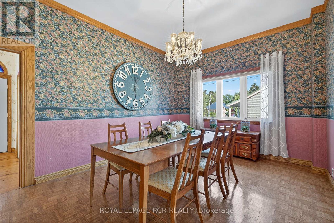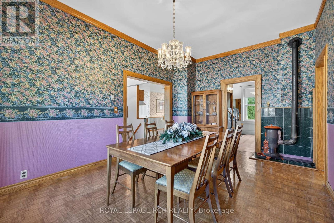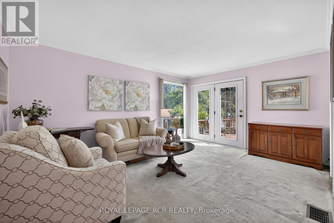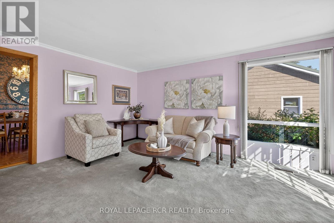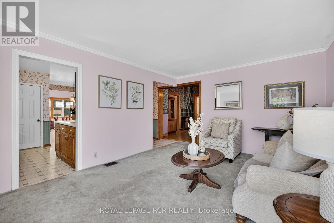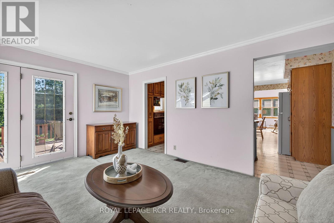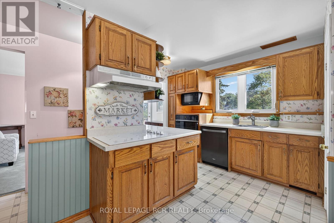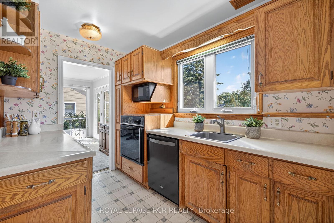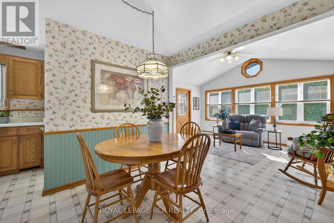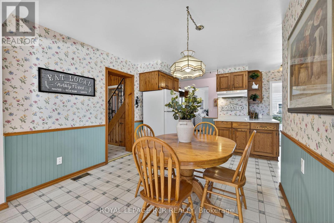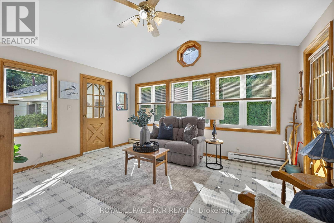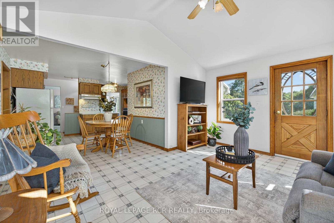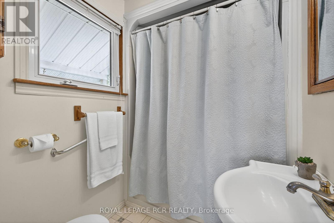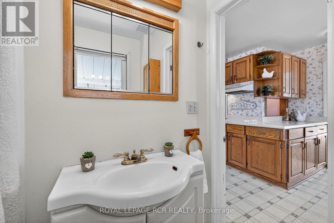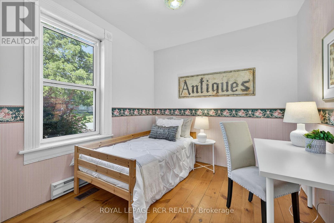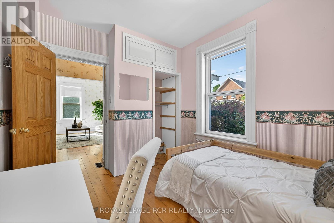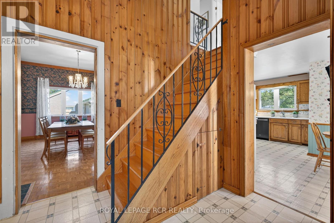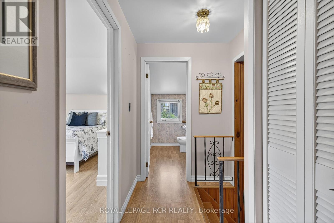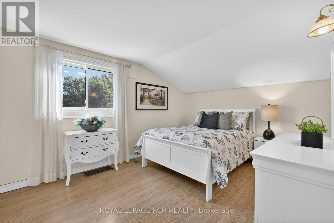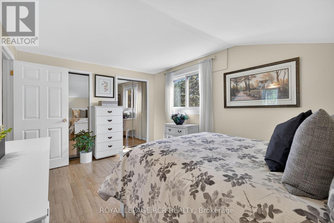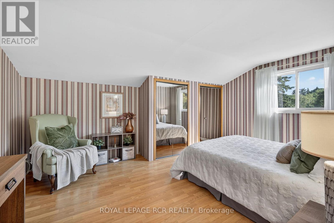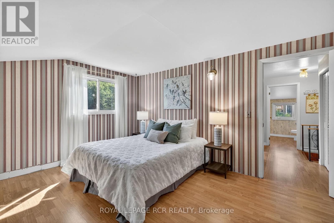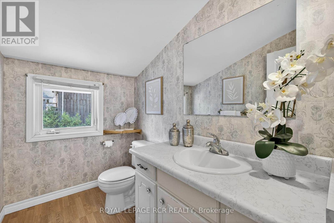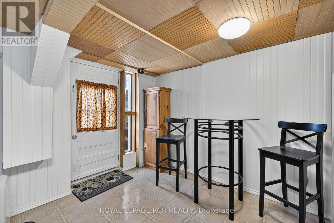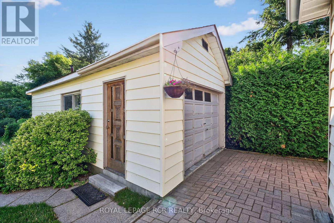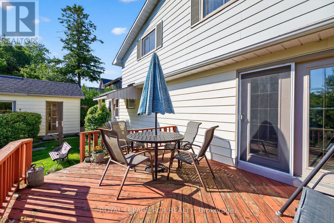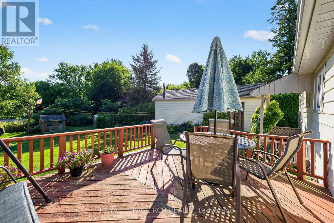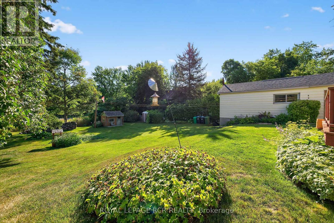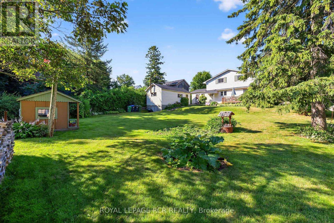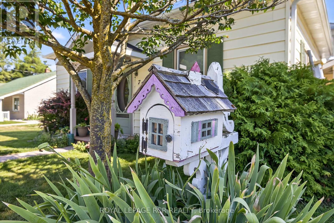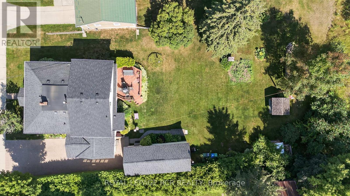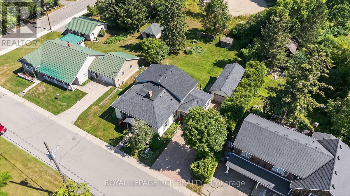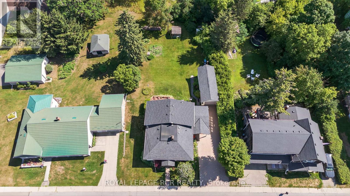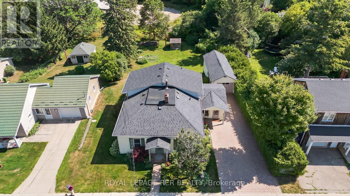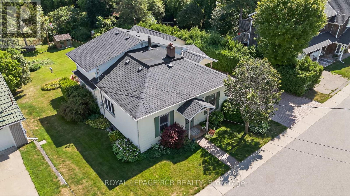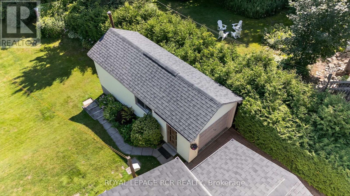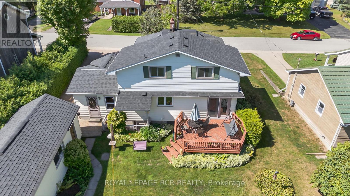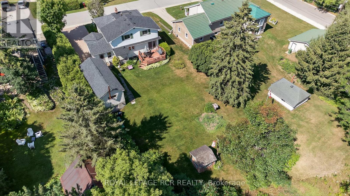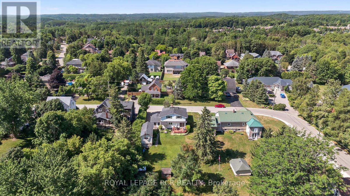7 Wallace Avenue Caledon, Ontario L7E 0M5
$839,000
Welcome to 7 Wallace - a charming and affordable opportunity to own a piece of history. This warm and welcoming home combines classic character with the chance to make it your own. Original wood floors, tall ceilings, and beautiful vintage details give it a personality you just can't find in newer homes. The flexible layout offers great options for modern living. The front area is perfect for a home office or small business space - ideal if you work from home or dream of running something of your own. Enjoy the outdoors with a spacious backyard that's private and full of potential for relaxing, gardening, or entertaining friends. There's also a detached garage for parking or storage, plus a charming garden shed that adds extra space and a touch of cottage feel. Whether you're starting out, downsizing, or looking for a home that can grow with you, 7 Wallace offers comfort, character, and room to make it truly yours - all in a peaceful setting that feels like home the moment you arrive. (id:24801)
Property Details
| MLS® Number | W12412777 |
| Property Type | Single Family |
| Community Name | Palgrave |
| Equipment Type | Water Heater |
| Parking Space Total | 8 |
| Rental Equipment Type | Water Heater |
Building
| Bathroom Total | 2 |
| Bedrooms Above Ground | 3 |
| Bedrooms Total | 3 |
| Appliances | Cooktop, Dryer, Microwave, Stove, Washer, Refrigerator |
| Basement Features | Separate Entrance, Walk Out |
| Basement Type | N/a |
| Construction Style Attachment | Detached |
| Exterior Finish | Vinyl Siding |
| Fireplace Present | Yes |
| Flooring Type | Hardwood, Carpeted |
| Foundation Type | Stone |
| Half Bath Total | 1 |
| Heating Fuel | Natural Gas |
| Heating Type | Forced Air |
| Stories Total | 2 |
| Size Interior | 2,000 - 2,500 Ft2 |
| Type | House |
| Utility Water | Municipal Water |
Parking
| Detached Garage | |
| Garage |
Land
| Acreage | No |
| Sewer | Septic System |
| Size Depth | 151 Ft |
| Size Frontage | 72 Ft |
| Size Irregular | 72 X 151 Ft |
| Size Total Text | 72 X 151 Ft |
Rooms
| Level | Type | Length | Width | Dimensions |
|---|---|---|---|---|
| Basement | Recreational, Games Room | 5.28 m | 4.33 m | 5.28 m x 4.33 m |
| Basement | Other | 3.43 m | 4.89 m | 3.43 m x 4.89 m |
| Main Level | Foyer | 1.73 m | 2.84 m | 1.73 m x 2.84 m |
| Main Level | Living Room | 3.64 m | 3.58 m | 3.64 m x 3.58 m |
| Main Level | Bedroom | 3.46 m | 2.84 m | 3.46 m x 2.84 m |
| Main Level | Dining Room | 5.29 m | 3.53 m | 5.29 m x 3.53 m |
| Main Level | Family Room | 3.75 m | 4.94 m | 3.75 m x 4.94 m |
| Main Level | Kitchen | 2.97 m | 4.94 m | 2.97 m x 4.94 m |
| Main Level | Kitchen | 2.21 m | 3.2 m | 2.21 m x 3.2 m |
| Main Level | Sunroom | 3.61 m | 4.72 m | 3.61 m x 4.72 m |
| Other | Bedroom | 4.42 m | 3.03 m | 4.42 m x 3.03 m |
| Upper Level | Primary Bedroom | 3.59 m | 4.69 m | 3.59 m x 4.69 m |
https://www.realtor.ca/real-estate/28883081/7-wallace-avenue-caledon-palgrave-palgrave
Contact Us
Contact us for more information
Cheryl Robb
Salesperson
www.cherylrobb.com/
12612 Highway 50, Ste. 1
Bolton, Ontario L7E 1T6
(905) 857-0651
(905) 857-4566
www.royallepagercr.com/


