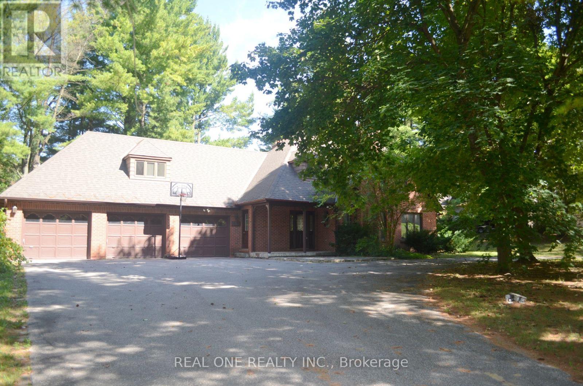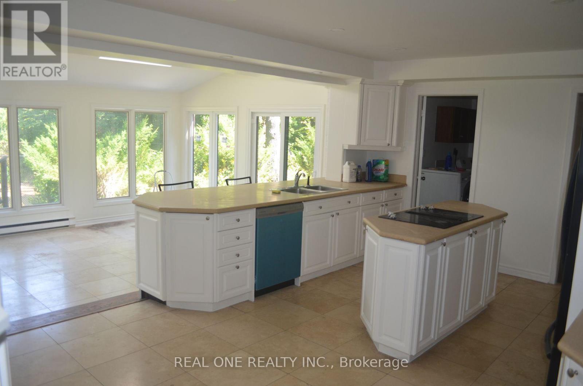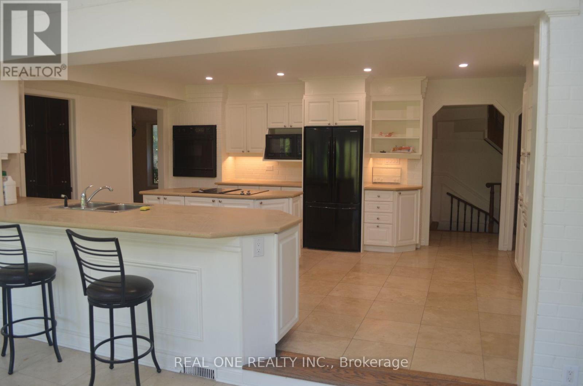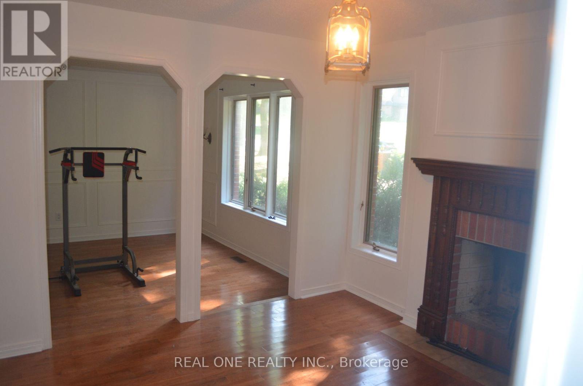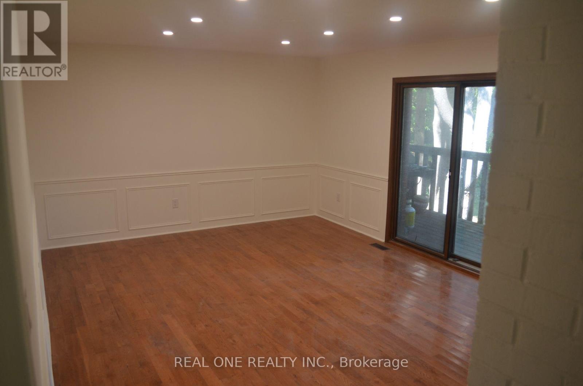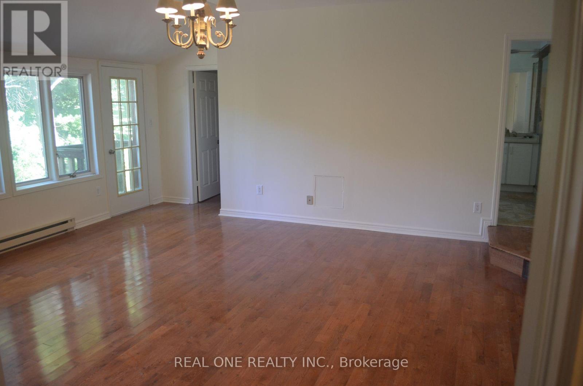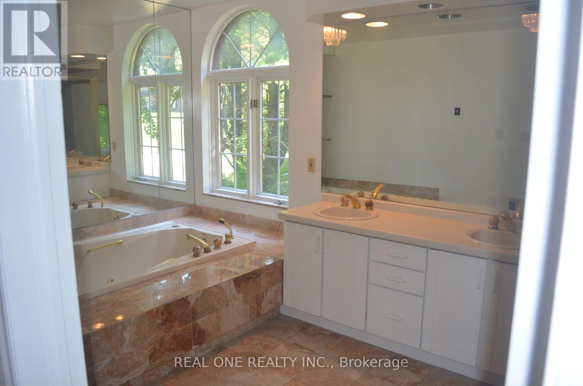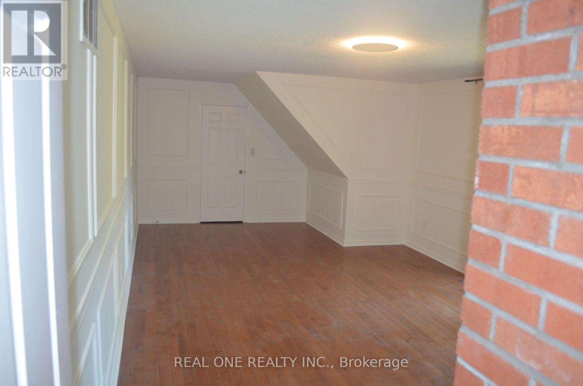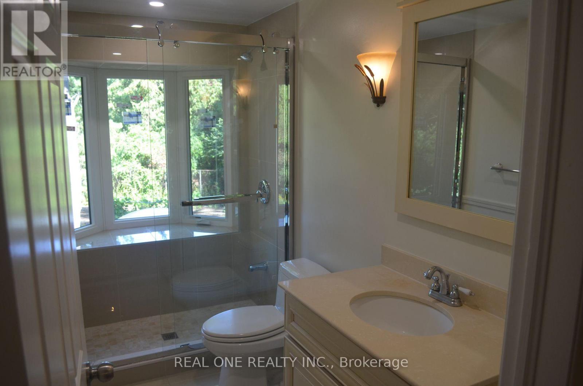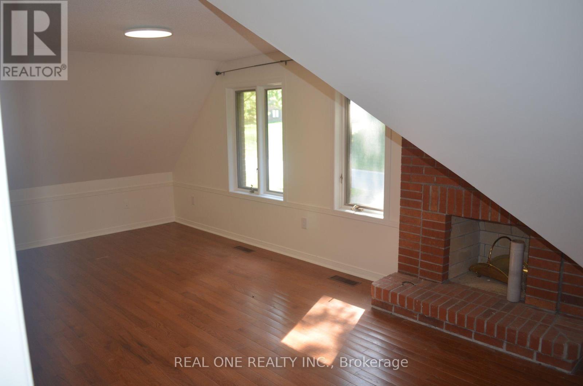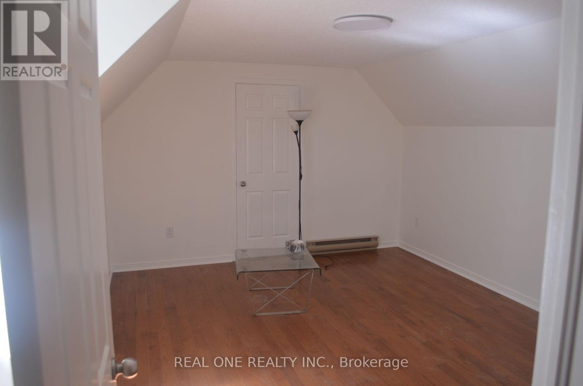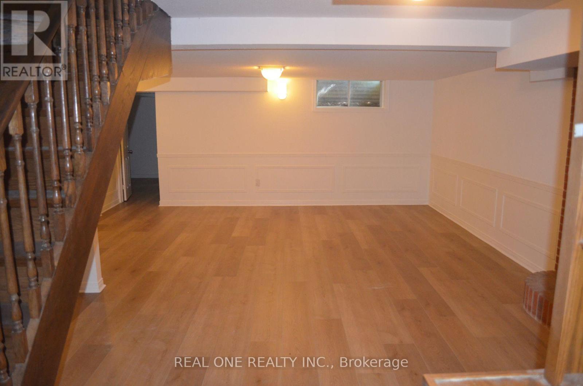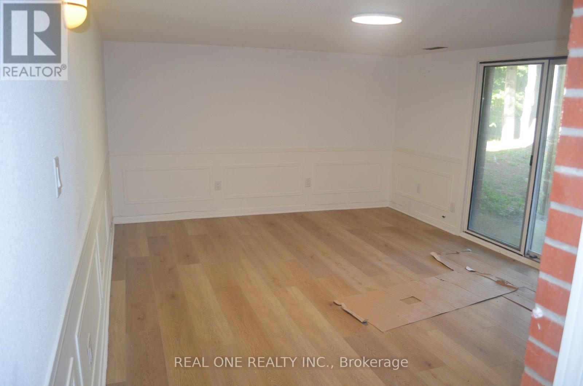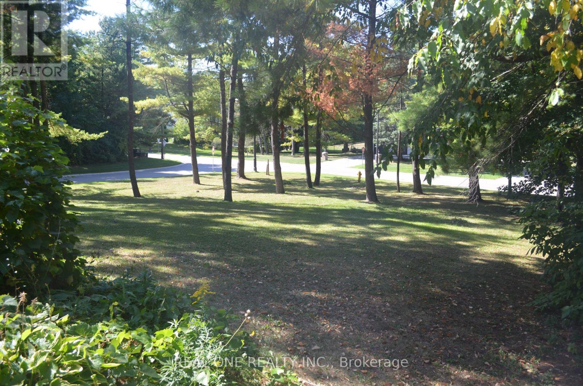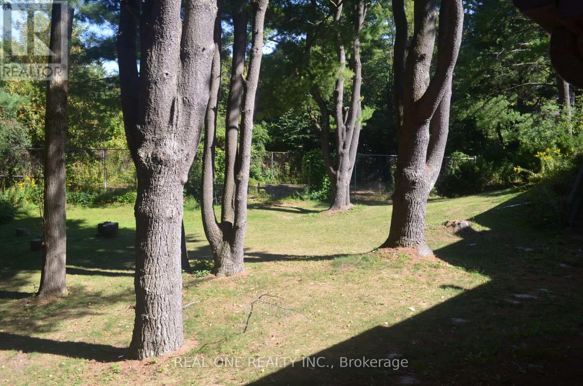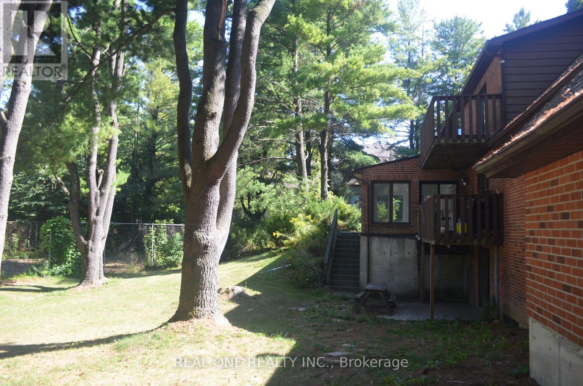465 Woodland Acres Crescent Vaughan, Ontario L6A 1G2
4 Bedroom
4 Bathroom
3,500 - 5,000 ft2
Fireplace
Central Air Conditioning
Forced Air
$6,000 Monthly
***1.21 Acres Magnificent Country-Style Living In Prestigous 'Woodland Acres'***Circular Driveway*** Stunning Lot With Pine, Birch & Maple Trees! *** 4 Fireplaces*** Patios***Large & Luxurious Marble Master Ensuite*** Cathedral Ceiling In Foyer! Large Sun Deck! Walk-Outs! *Full Walk-Out Lower Level!*W/Sauna&Steam Shower/Bath/. (id:24801)
Property Details
| MLS® Number | N12412293 |
| Property Type | Single Family |
| Community Name | Rural Vaughan |
| Parking Space Total | 9 |
Building
| Bathroom Total | 4 |
| Bedrooms Above Ground | 4 |
| Bedrooms Total | 4 |
| Appliances | Dishwasher, Dryer, Stove, Washer, Window Coverings, Refrigerator |
| Basement Development | Finished |
| Basement Features | Walk Out |
| Basement Type | N/a (finished) |
| Construction Style Attachment | Detached |
| Cooling Type | Central Air Conditioning |
| Exterior Finish | Brick |
| Fireplace Present | Yes |
| Flooring Type | Hardwood, Stone |
| Foundation Type | Concrete |
| Half Bath Total | 1 |
| Heating Fuel | Natural Gas |
| Heating Type | Forced Air |
| Stories Total | 2 |
| Size Interior | 3,500 - 5,000 Ft2 |
| Type | House |
| Utility Water | Municipal Water |
Parking
| Detached Garage | |
| Garage |
Land
| Acreage | No |
| Sewer | Septic System |
| Size Frontage | 167 Ft ,6 In |
| Size Irregular | 167.5 Ft ; 1.21 Acres |
| Size Total Text | 167.5 Ft ; 1.21 Acres|1/2 - 1.99 Acres |
Rooms
| Level | Type | Length | Width | Dimensions |
|---|---|---|---|---|
| Second Level | Bedroom 4 | 4.65 m | 4.19 m | 4.65 m x 4.19 m |
| Second Level | Primary Bedroom | 5.63 m | 4.77 m | 5.63 m x 4.77 m |
| Second Level | Bedroom 2 | 6.75 m | 3.98 m | 6.75 m x 3.98 m |
| Second Level | Bedroom 3 | 6.98 m | 3.33 m | 6.98 m x 3.33 m |
| Basement | Recreational, Games Room | 9.16 m | 5.44 m | 9.16 m x 5.44 m |
| Basement | Office | 5.1 m | 3.8 m | 5.1 m x 3.8 m |
| Main Level | Living Room | 5.6 m | 3.87 m | 5.6 m x 3.87 m |
| Main Level | Dining Room | 4.62 m | 3.5 m | 4.62 m x 3.5 m |
| Main Level | Kitchen | 5.3 m | 4.39 m | 5.3 m x 4.39 m |
| Main Level | Sunroom | 5.9 m | 3.7 m | 5.9 m x 3.7 m |
| Main Level | Family Room | 5.4 m | 4 m | 5.4 m x 4 m |
| Main Level | Library | 3.5 m | 3.32 m | 3.5 m x 3.32 m |
https://www.realtor.ca/real-estate/28881794/465-woodland-acres-crescent-vaughan-rural-vaughan
Contact Us
Contact us for more information
Eric Zeng
Broker
Real One Realty Inc.
15 Wertheim Court Unit 302
Richmond Hill, Ontario L4B 3H7
15 Wertheim Court Unit 302
Richmond Hill, Ontario L4B 3H7
(905) 597-8511
(905) 597-8519


