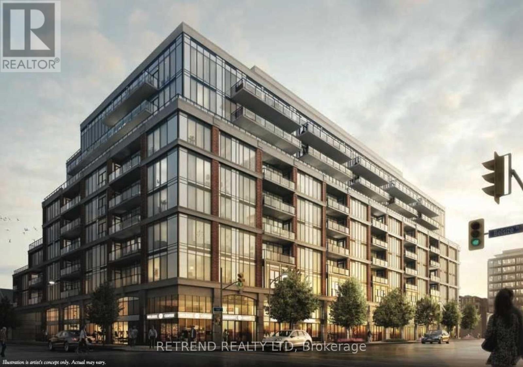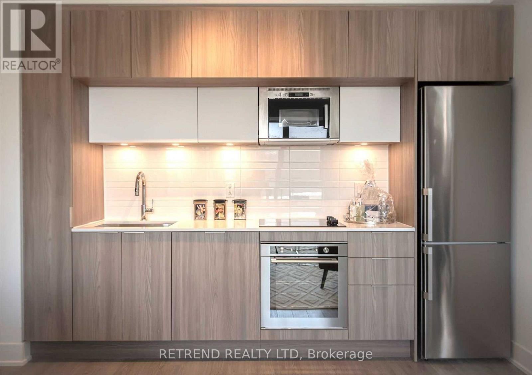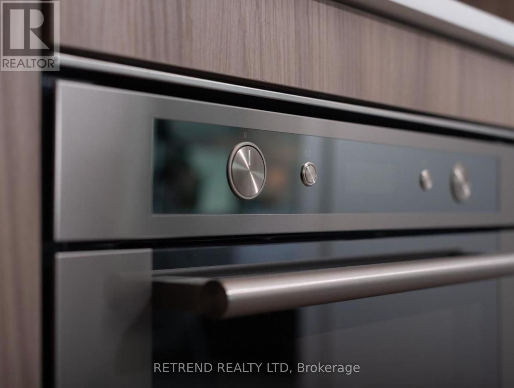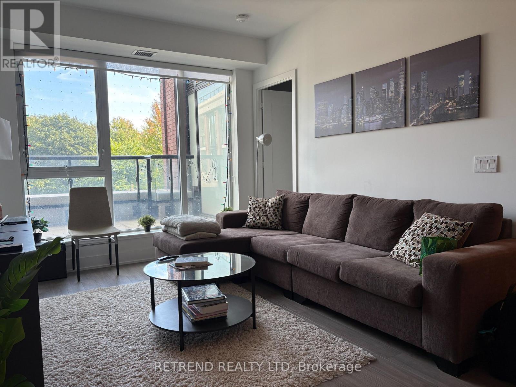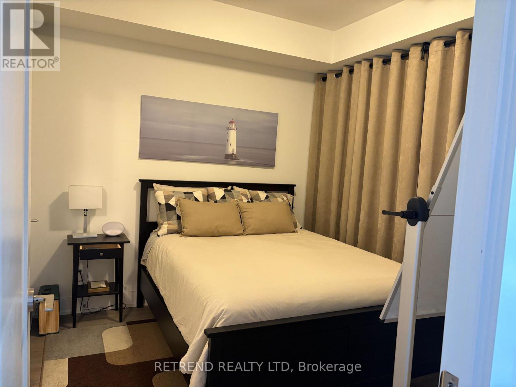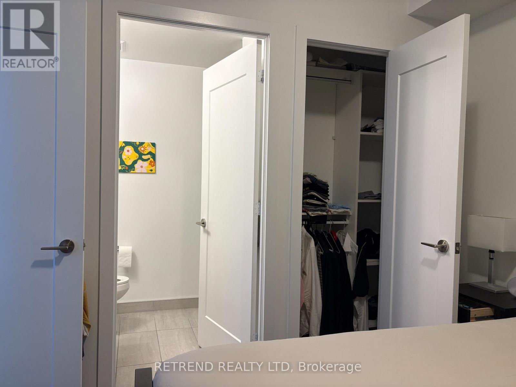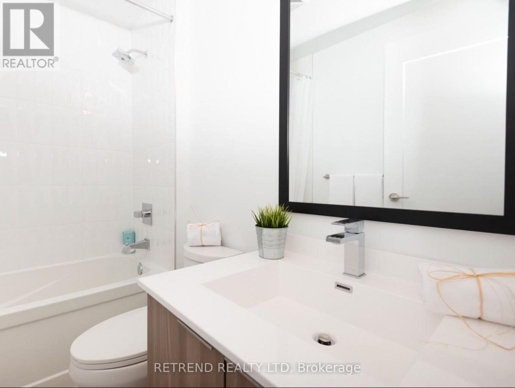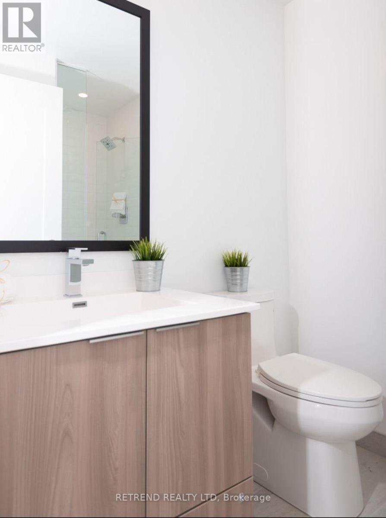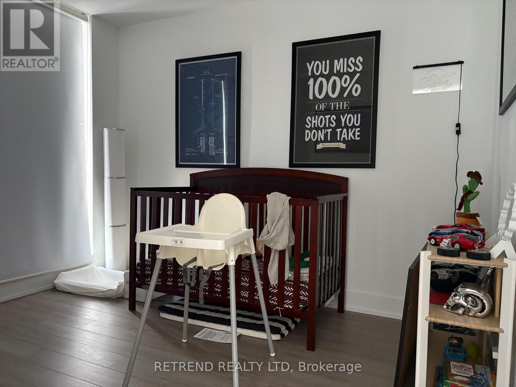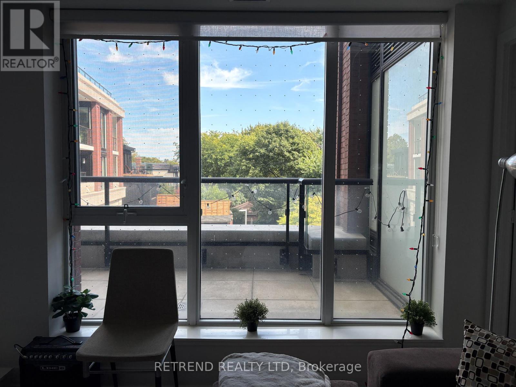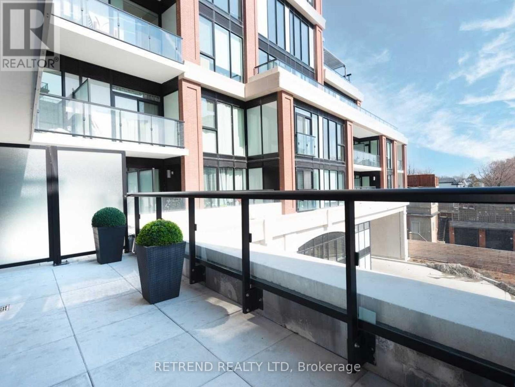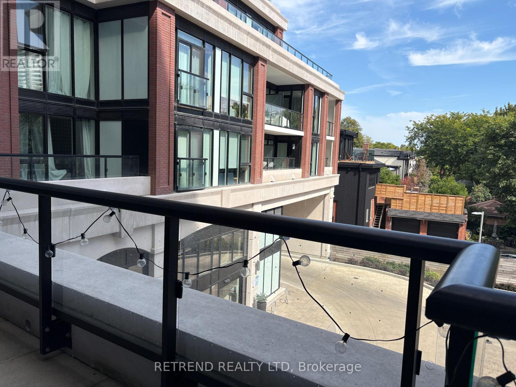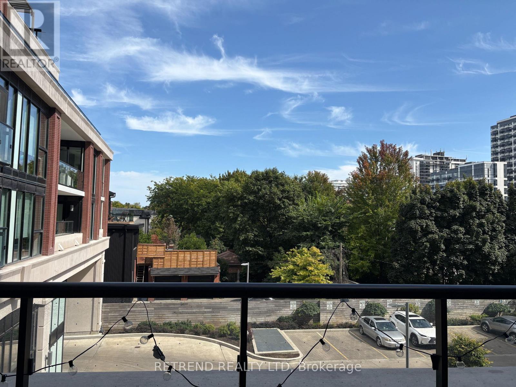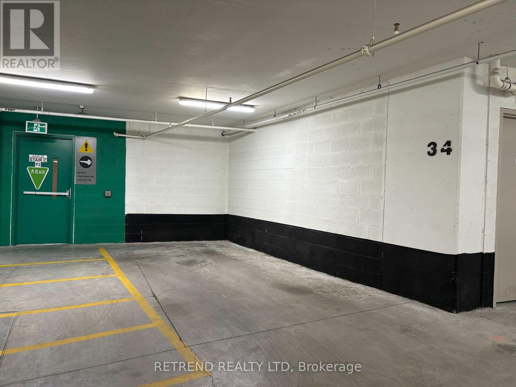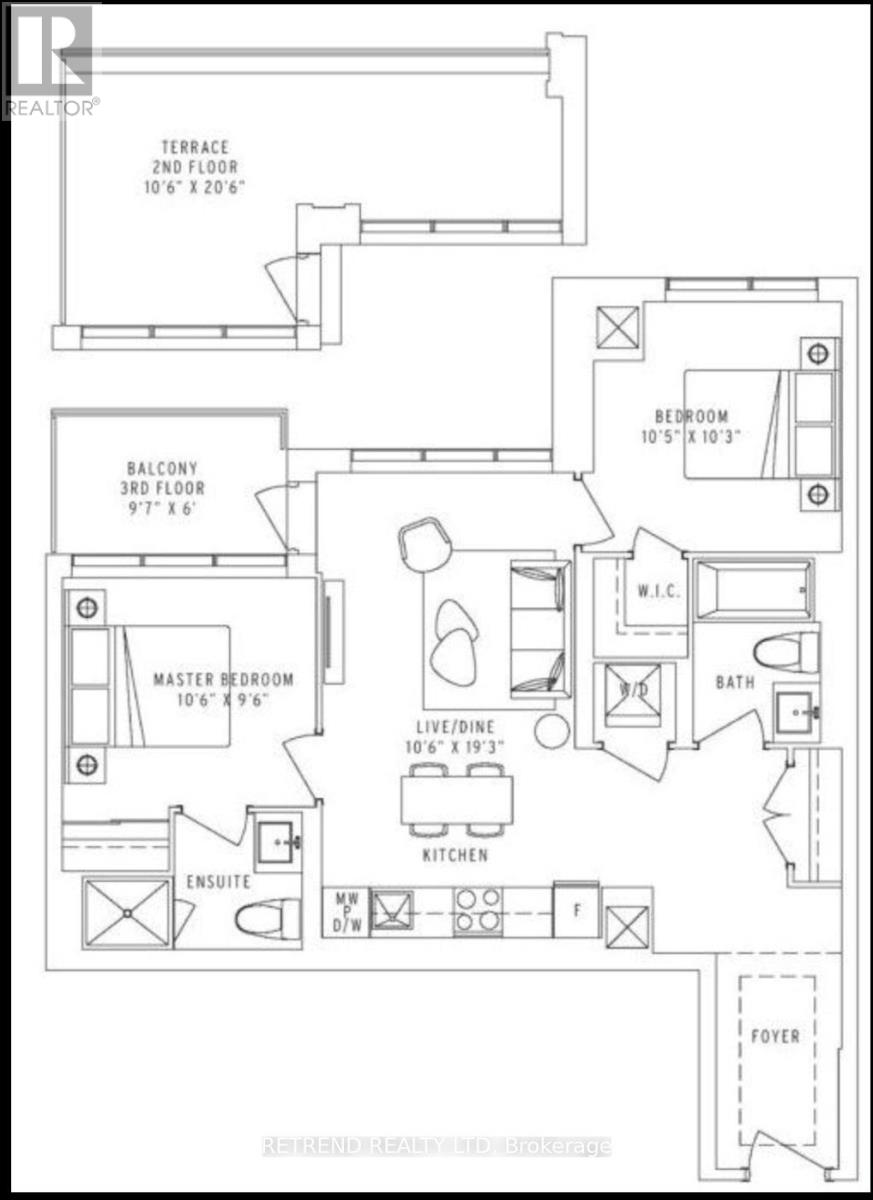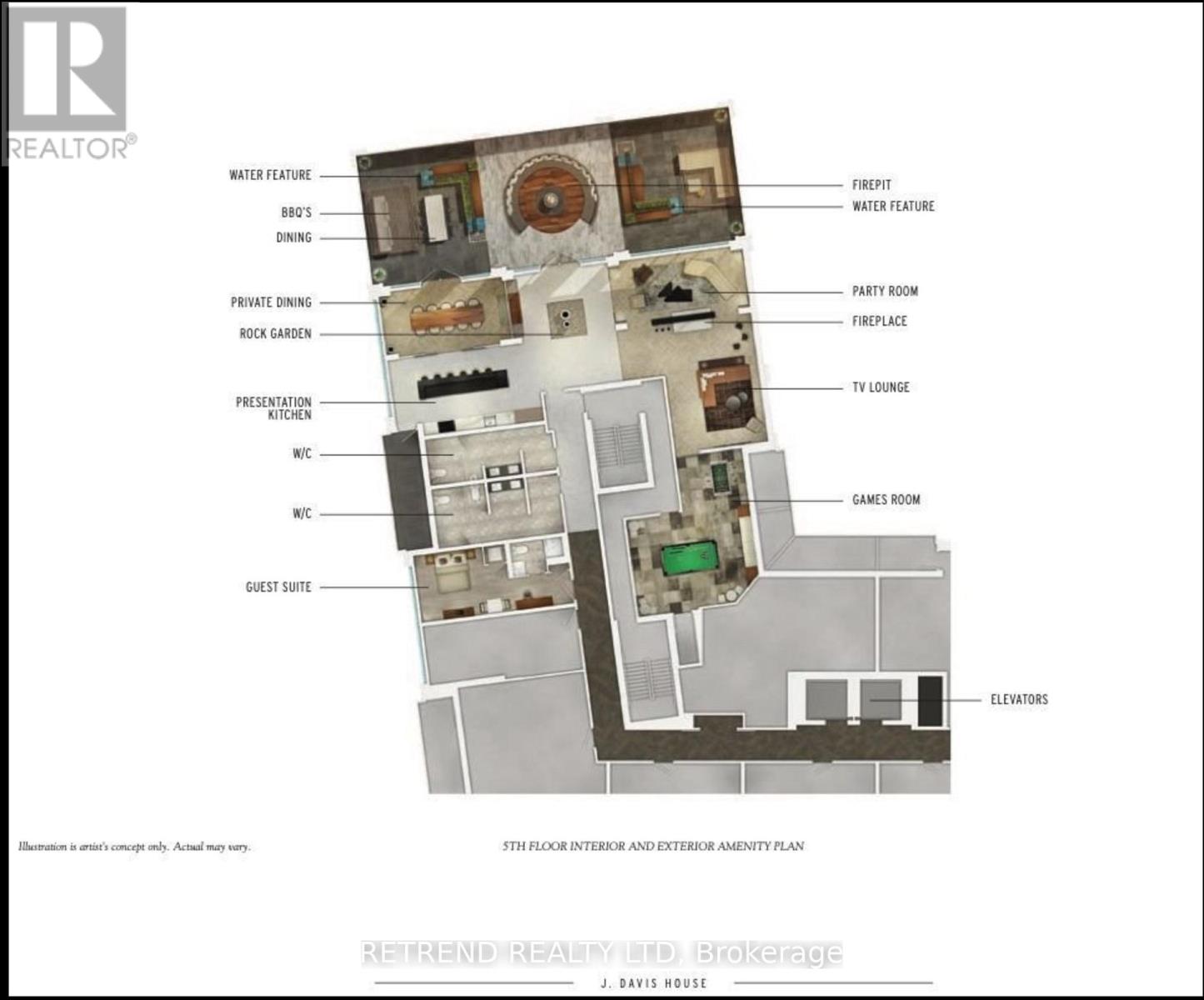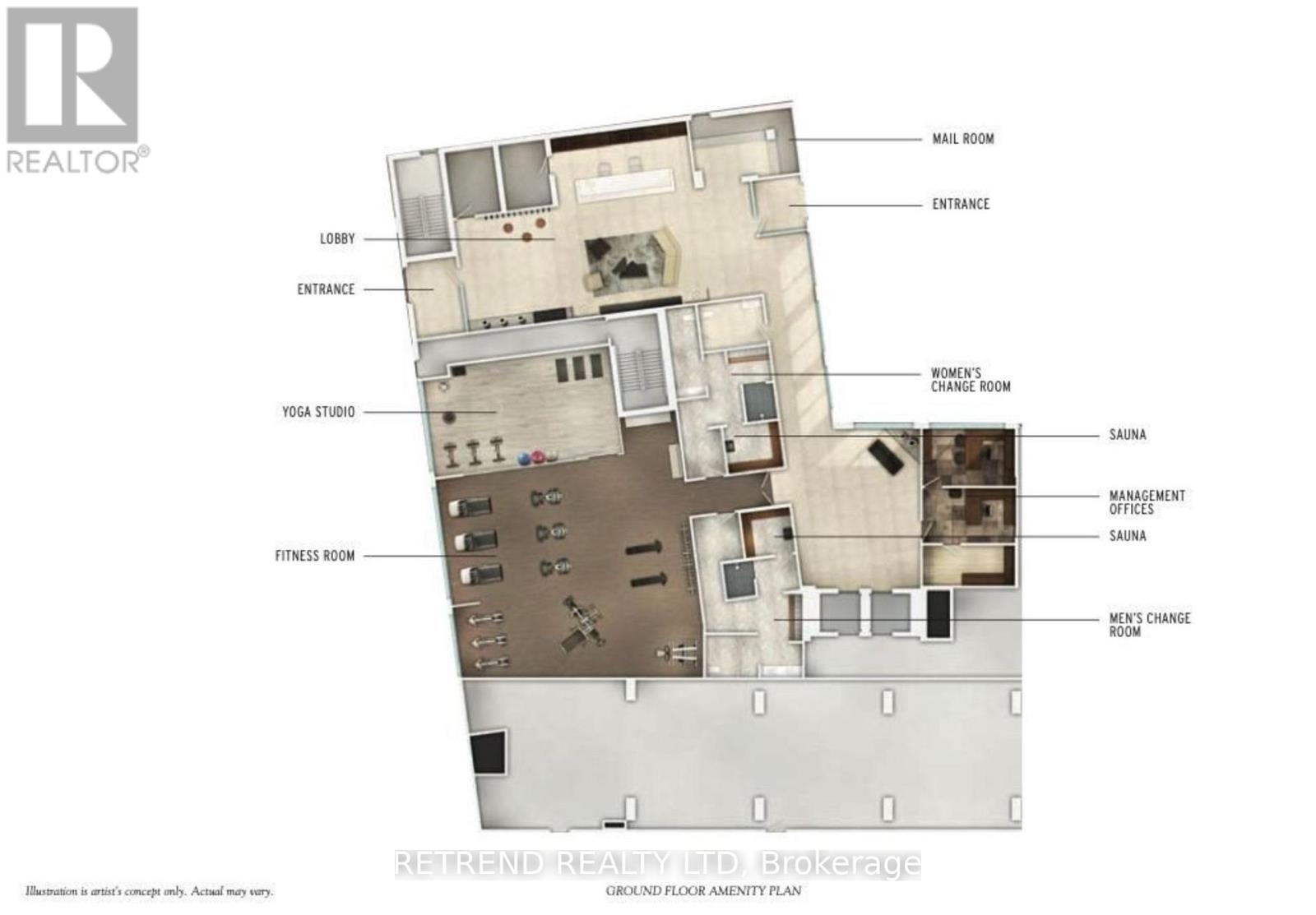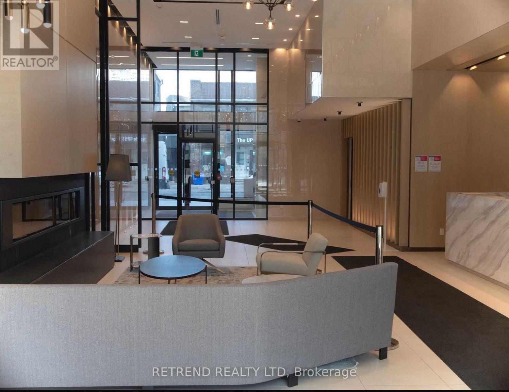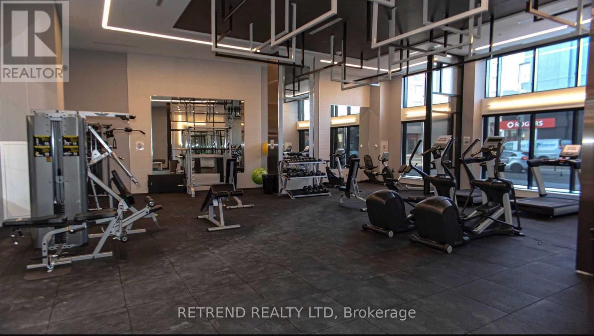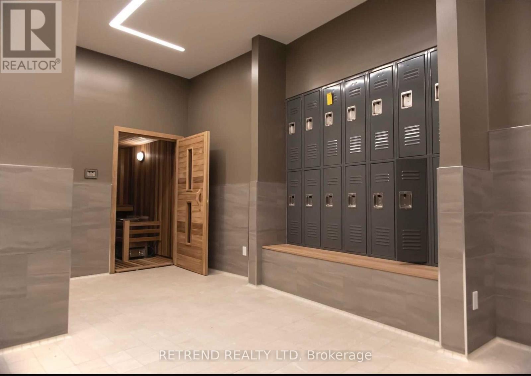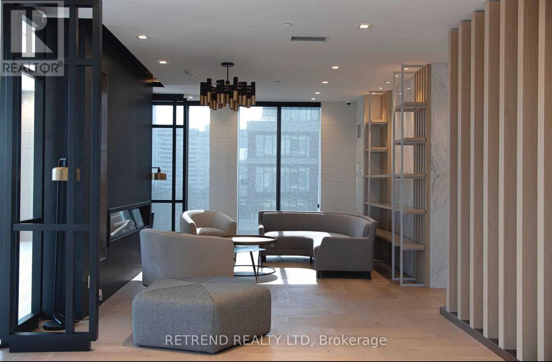201 - 1 Belsize Drive Toronto, Ontario M4S 0B9
2 Bedroom
2 Bathroom
800 - 899 ft2
Central Air Conditioning
Heat Pump
$3,500 Monthly
Welcome to 1 Belsize Dr, 2Bedroom with 2 Bath Unit Overlooking A Quiet Mattamy Homes, Location In Bldg - Unobstructed View- Large Terrace with Space For Outdoor Dining , Both Bedrooms Feature Floor To Ceiling Windows Which Fill This Home With Light And Air! Entry Floor, Bathrooms W/ Updated Tiles, Fixtures. Roller Blinds Throughout. European Appliances (id:24801)
Property Details
| MLS® Number | C12411243 |
| Property Type | Single Family |
| Community Name | Mount Pleasant West |
| Community Features | Pet Restrictions |
| Features | Carpet Free, In Suite Laundry |
| Parking Space Total | 1 |
Building
| Bathroom Total | 2 |
| Bedrooms Above Ground | 2 |
| Bedrooms Total | 2 |
| Amenities | Security/concierge, Exercise Centre, Visitor Parking, Party Room, Storage - Locker |
| Appliances | Blinds, Dryer, Microwave, Oven, Range, Stove, Washer, Refrigerator |
| Cooling Type | Central Air Conditioning |
| Exterior Finish | Brick, Concrete |
| Flooring Type | Laminate |
| Heating Fuel | Natural Gas |
| Heating Type | Heat Pump |
| Size Interior | 800 - 899 Ft2 |
| Type | Apartment |
Parking
| Underground | |
| Garage |
Land
| Acreage | No |
Rooms
| Level | Type | Length | Width | Dimensions |
|---|---|---|---|---|
| Main Level | Living Room | 5.88 m | 3.23 m | 5.88 m x 3.23 m |
| Main Level | Dining Room | 5.88 m | 3.23 m | 5.88 m x 3.23 m |
| Main Level | Kitchen | 5.88 m | 3.23 m | 5.88 m x 3.23 m |
| Main Level | Primary Bedroom | 3.23 m | 2.93 m | 3.23 m x 2.93 m |
| Main Level | Bedroom 2 | 3.2 m | 3.14 m | 3.2 m x 3.14 m |
Contact Us
Contact us for more information
Jenny Won
Salesperson
Retrend Realty Ltd
18 Wynford Dr #205
Toronto, Ontario M3C 3S2
18 Wynford Dr #205
Toronto, Ontario M3C 3S2
(647) 429-3322
(647) 429-3311
HTTP://www.retrendrealty.com


