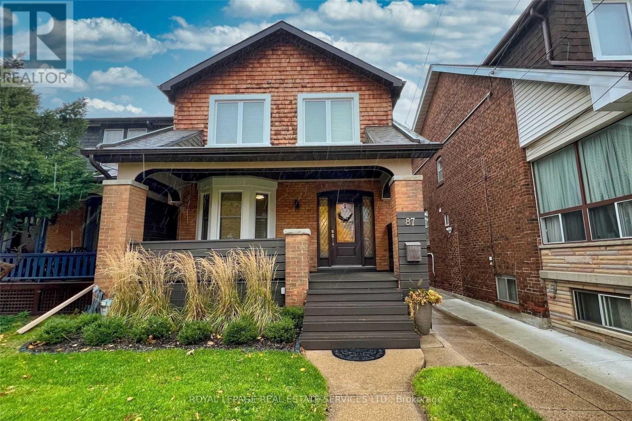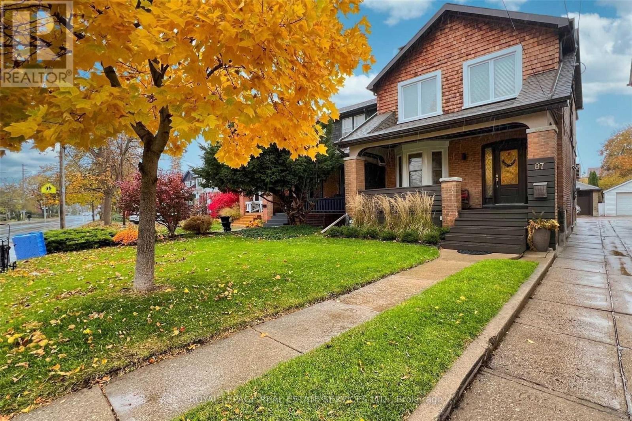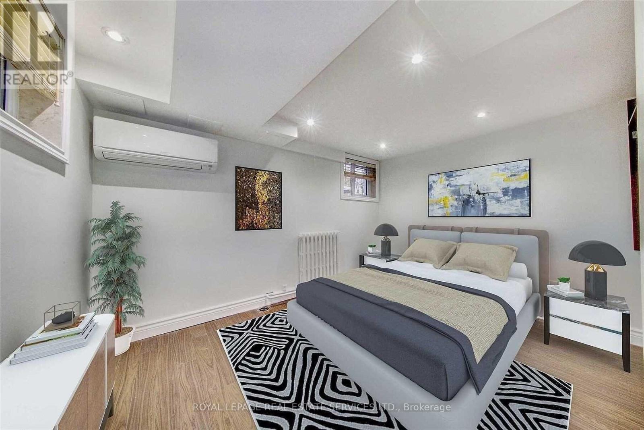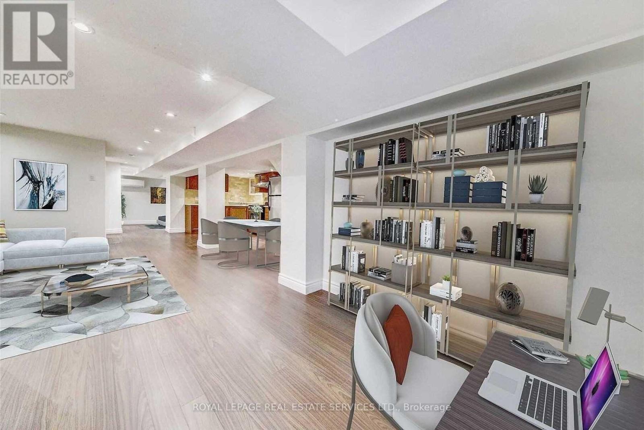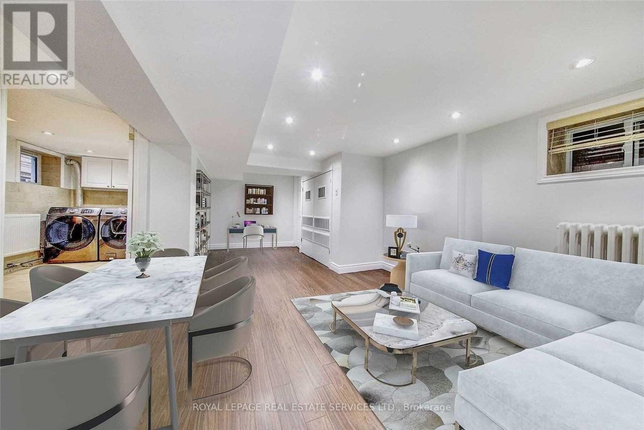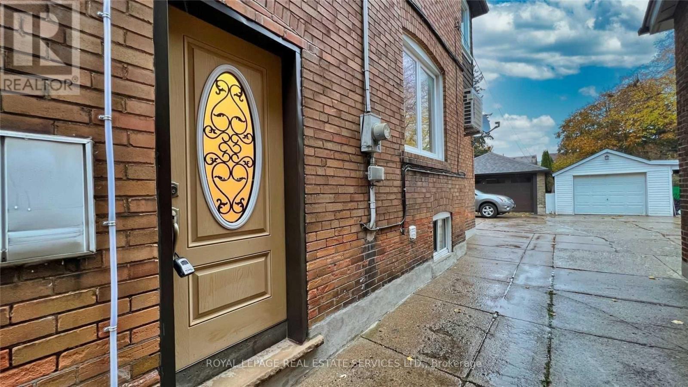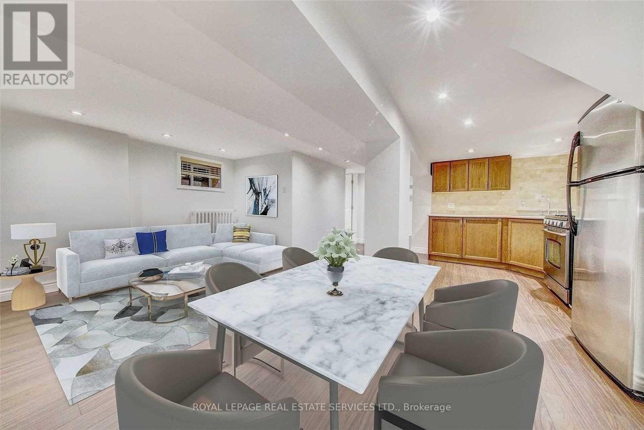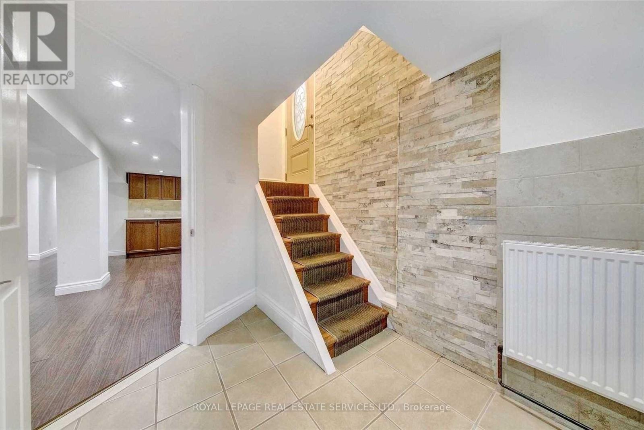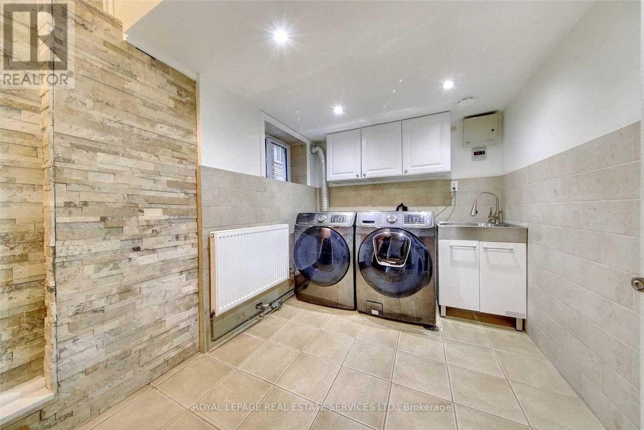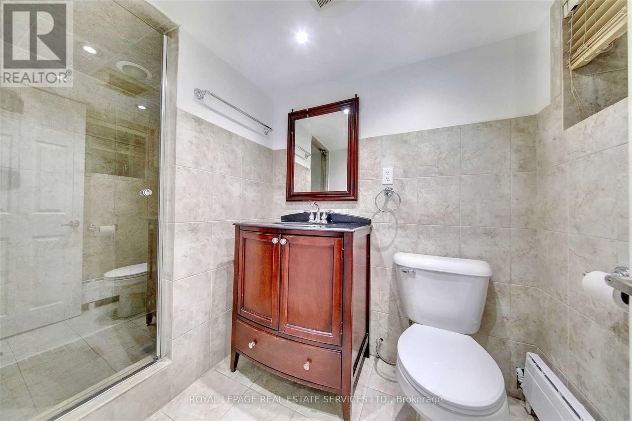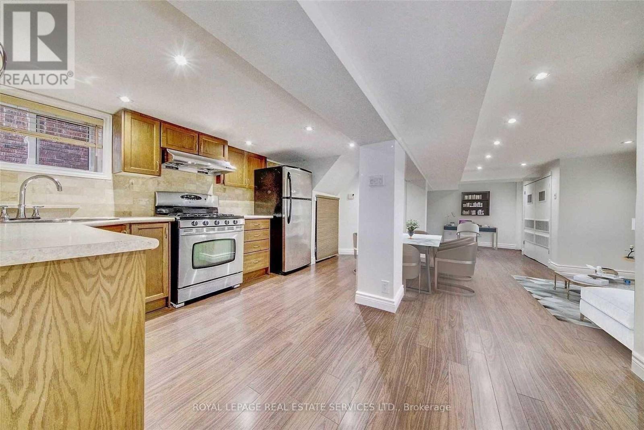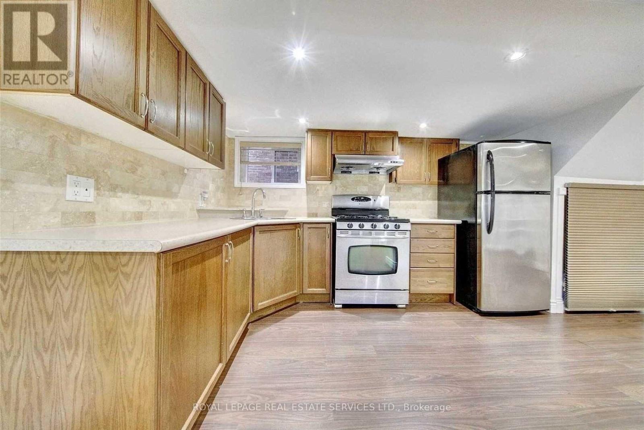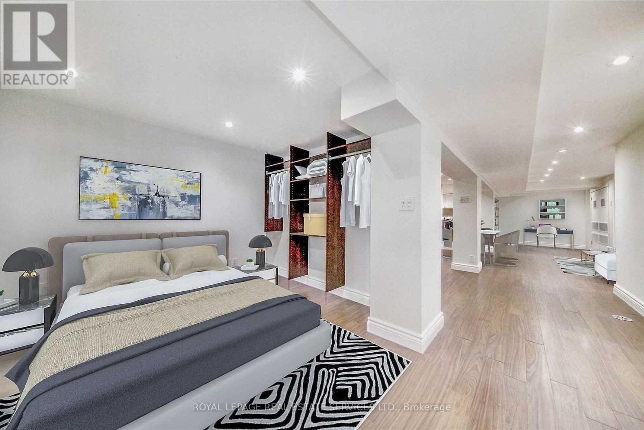Lower - 87 Dawes Road Toronto, Ontario M4C 5B2
1 Bedroom
1 Bathroom
700 - 1,100 ft2
Central Air Conditioning
Forced Air
$1,700 Monthly
Beautifully Maintained Upper Beach Gem At Danforth & Main. Completely Renovated Bright Lower Level Apartment. Approximately 750 sqft with Pot Lights & Stainless Steel Appliances. Spacious Floor Plan with Open Concept Den or Perfect Work from Home Office. Excellent Landlord Looking for AAA Tenant. Steps to Subway, Danforth, Shops, Restaurants, Parks & Schools. Short Walk to Beaches and the Boardwalk. Tenant to pay 35% of utilities. (id:24801)
Property Details
| MLS® Number | E12411646 |
| Property Type | Single Family |
| Community Name | East End-Danforth |
| Amenities Near By | Hospital, Park, Place Of Worship, Public Transit, Schools |
Building
| Bathroom Total | 1 |
| Bedrooms Above Ground | 1 |
| Bedrooms Total | 1 |
| Appliances | Dryer, Stove, Washer, Window Coverings, Refrigerator |
| Basement Features | Apartment In Basement, Separate Entrance |
| Basement Type | N/a |
| Construction Style Attachment | Detached |
| Cooling Type | Central Air Conditioning |
| Exterior Finish | Brick |
| Heating Fuel | Natural Gas |
| Heating Type | Forced Air |
| Stories Total | 2 |
| Size Interior | 700 - 1,100 Ft2 |
| Type | House |
| Utility Water | Municipal Water |
Parking
| No Garage |
Land
| Acreage | No |
| Land Amenities | Hospital, Park, Place Of Worship, Public Transit, Schools |
| Sewer | Sanitary Sewer |
Rooms
| Level | Type | Length | Width | Dimensions |
|---|---|---|---|---|
| Lower Level | Living Room | 3.1 m | 3.7 m | 3.1 m x 3.7 m |
| Lower Level | Dining Room | 2.44 m | 2.44 m | 2.44 m x 2.44 m |
| Lower Level | Kitchen | 3.1 m | 4.57 m | 3.1 m x 4.57 m |
| Lower Level | Bedroom | 2.44 m | 3.96 m | 2.44 m x 3.96 m |
Contact Us
Contact us for more information
Adam Tillie
Salesperson
www.thelocalagency.ca/
Royal LePage Real Estate Services Ltd.
3031 Bloor St. W.
Toronto, Ontario M8X 1C5
3031 Bloor St. W.
Toronto, Ontario M8X 1C5
(416) 236-1871


