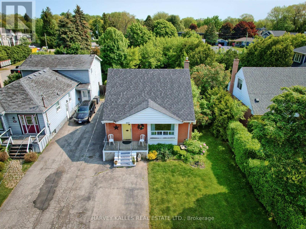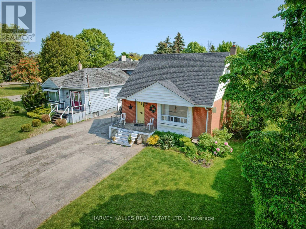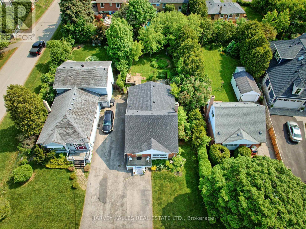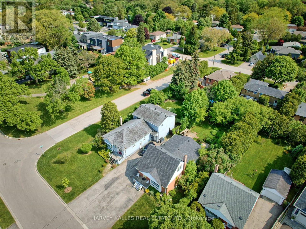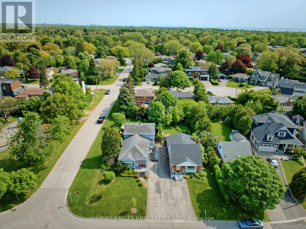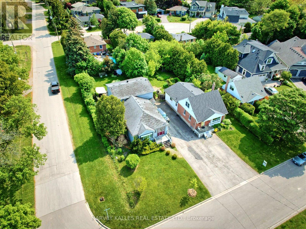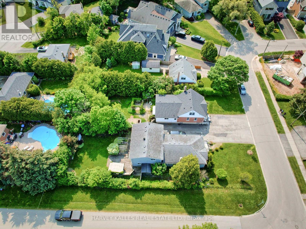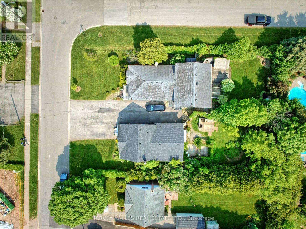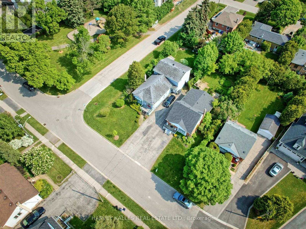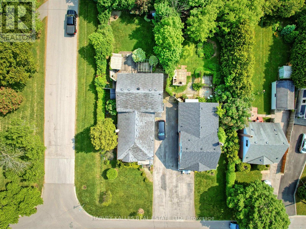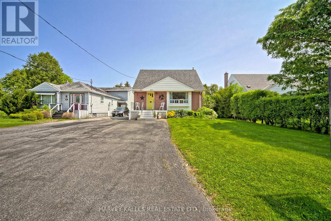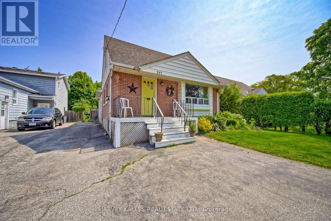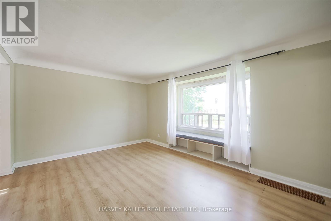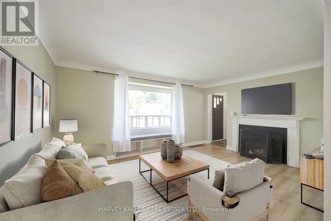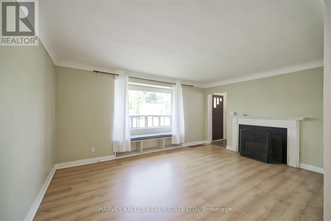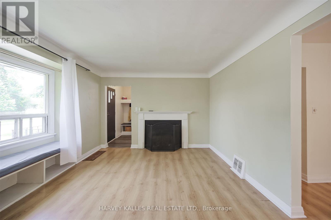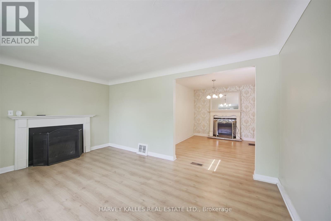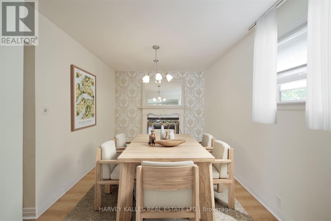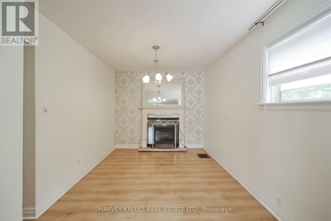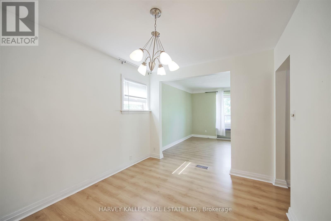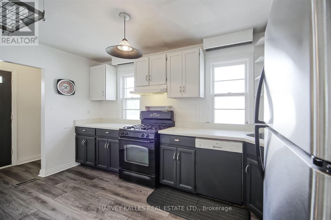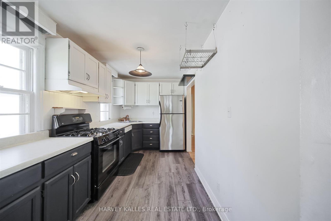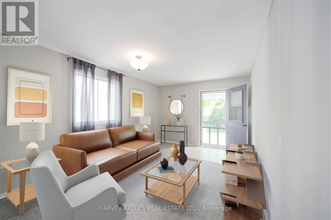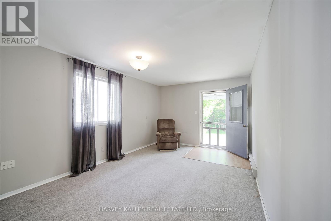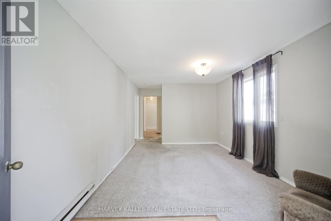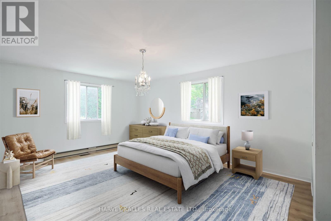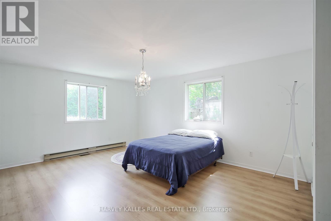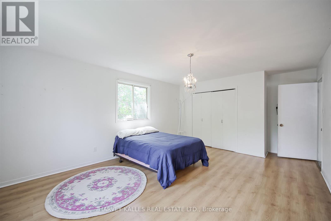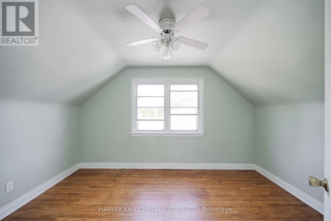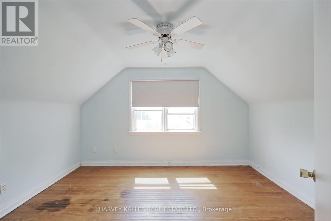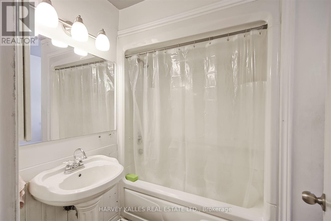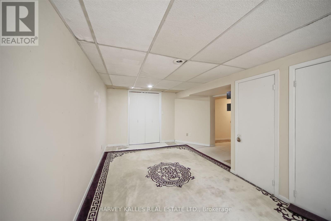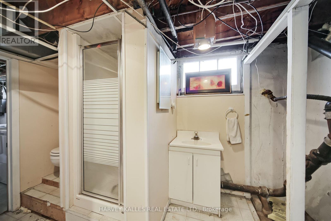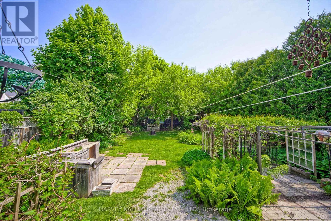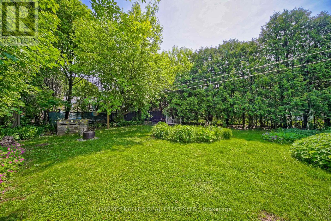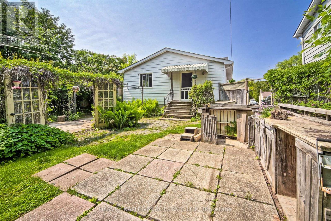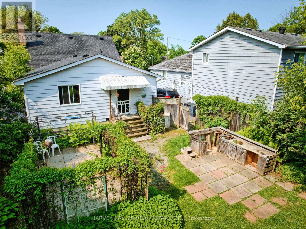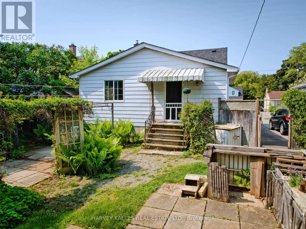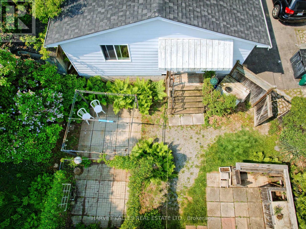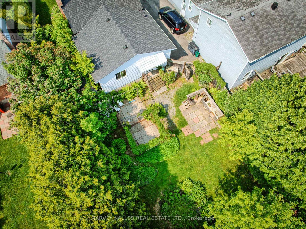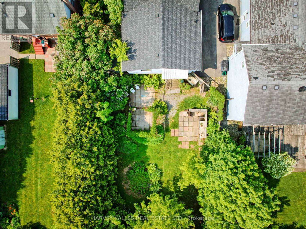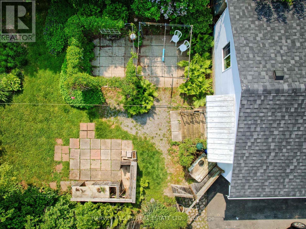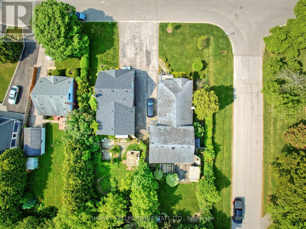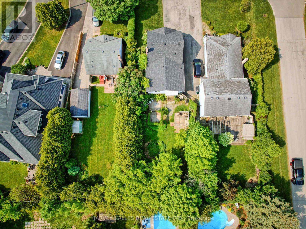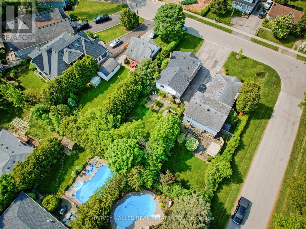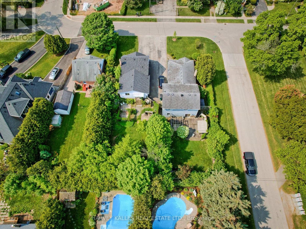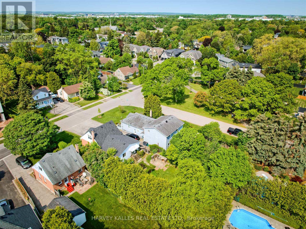247 Jennings Crescent Oakville, Ontario L6L 1W2
$3,400 Monthly
Exceptional 50 * 50 private lot in the heart of Bronte Village. Nestled on a mature, tree-lined lot, this well-cared-for one and half storey home offers charm, privacy and endless potential. The main floor features a spacious primary bedroom, full bath and a family room addition with walk out to large backyard- perfect for enternaining or quiet relaxation. upstaits, you will 2 additional bedrooms with hardwood floors , while the basement provides excellent space for future rec room or a workshop. This home boasts a gallery kitchen, perennial gardens, and beautifully landscapped grounds. Move right in and enjoy or explore the possibillities this prime Bronte location offers. Walk to the Lake, Shops, restaurants, schools, churches and public transit with easy access to highways. A rare opportunity in a highly desirable pocket!. (id:24801)
Property Details
| MLS® Number | W12413778 |
| Property Type | Single Family |
| Community Name | 1001 - BR Bronte |
| Equipment Type | Water Heater |
| Parking Space Total | 4 |
| Rental Equipment Type | Water Heater |
Building
| Bathroom Total | 2 |
| Bedrooms Above Ground | 3 |
| Bedrooms Total | 3 |
| Appliances | Water Heater, Dishwasher, Stove, Refrigerator |
| Basement Type | None |
| Construction Style Attachment | Detached |
| Cooling Type | Central Air Conditioning |
| Exterior Finish | Brick |
| Fireplace Present | Yes |
| Flooring Type | Laminate, Hardwood |
| Heating Fuel | Natural Gas |
| Heating Type | Forced Air |
| Stories Total | 2 |
| Size Interior | 0 - 699 Ft2 |
| Type | House |
| Utility Water | Municipal Water |
Parking
| Detached Garage | |
| No Garage |
Land
| Acreage | No |
| Sewer | Sanitary Sewer |
Rooms
| Level | Type | Length | Width | Dimensions |
|---|---|---|---|---|
| Second Level | Bedroom 2 | 3.88 m | 2.94 m | 3.88 m x 2.94 m |
| Second Level | Bedroom 3 | 2.8 m | 3.86 m | 2.8 m x 3.86 m |
| Basement | Laundry Room | 7.06 m | 10.31 m | 7.06 m x 10.31 m |
| Main Level | Kitchen | 4.29 m | 2.48 m | 4.29 m x 2.48 m |
| Main Level | Living Room | 4.86 m | 3.68 m | 4.86 m x 3.68 m |
| Main Level | Dining Room | 3 m | 2.81 m | 3 m x 2.81 m |
| Main Level | Family Room | 4.82 m | 3.43 m | 4.82 m x 3.43 m |
| Main Level | Primary Bedroom | 3.99 m | 5.84 m | 3.99 m x 5.84 m |
| Main Level | Foyer | 1.09 m | 1.6 m | 1.09 m x 1.6 m |
https://www.realtor.ca/real-estate/28884910/247-jennings-crescent-oakville-br-bronte-1001-br-bronte
Contact Us
Contact us for more information
Luciano Commisso
Broker
(416) 258-8536
www.gtaspousesthatsellhouses.com/
www.facebook.com/Lucky6816#!/Lucky6816
www.linkedin.com/profile/view?id=63607546&trk=tab_pro
2316 Bloor Street West
Toronto, Ontario M6S 1P2
(416) 441-2888


