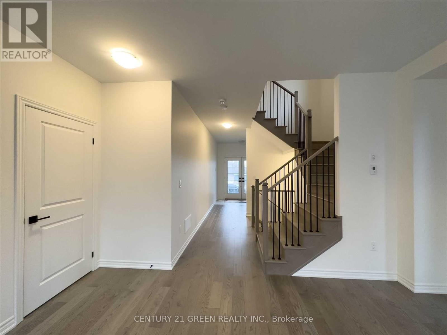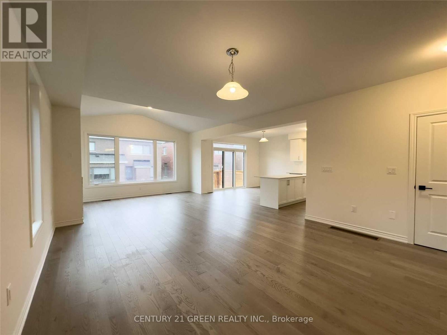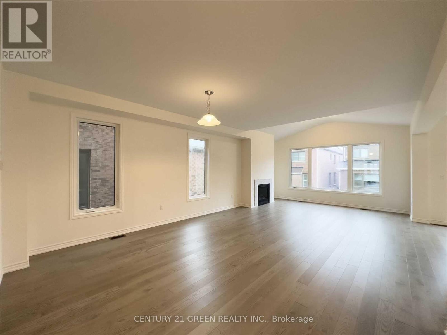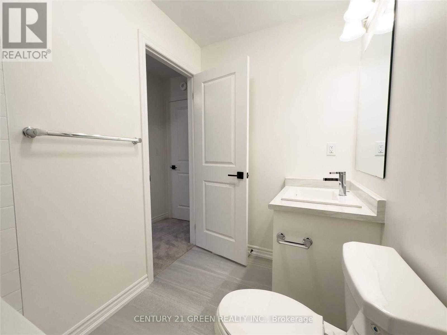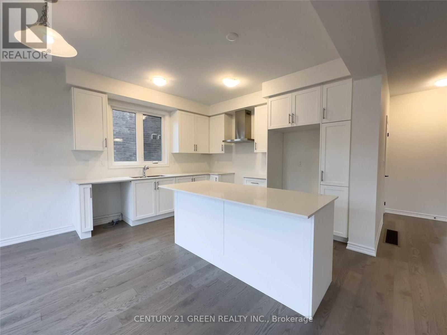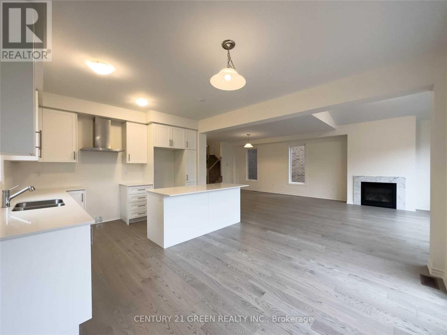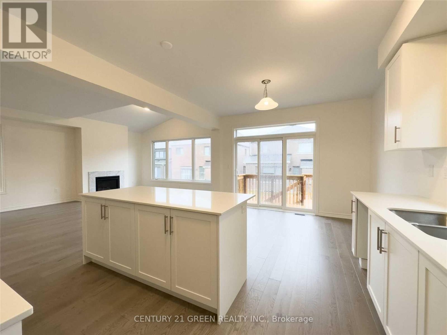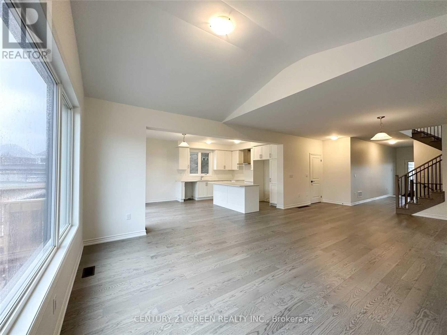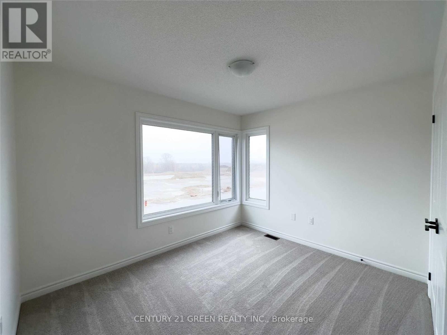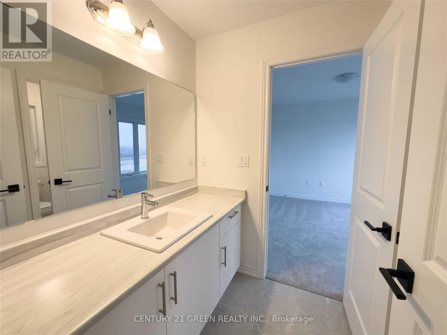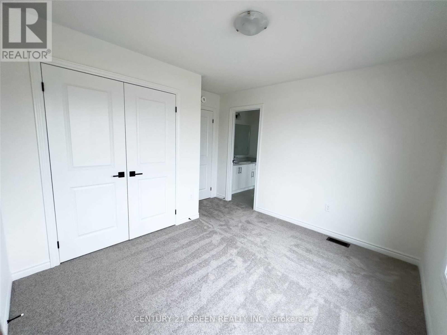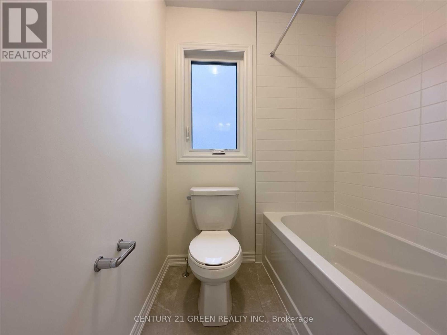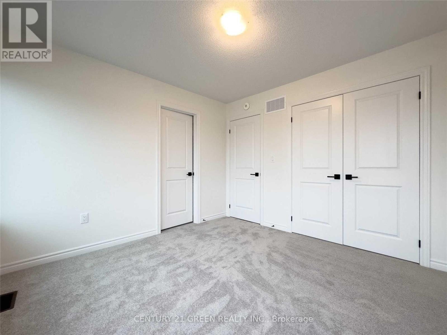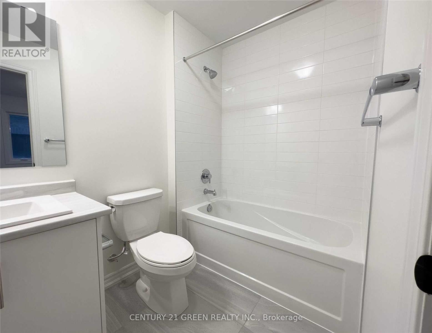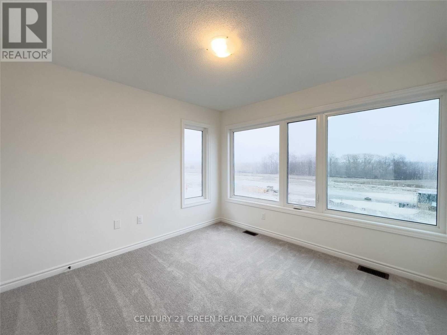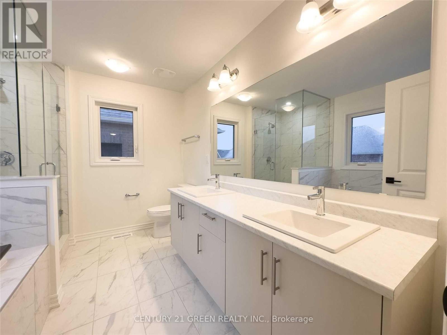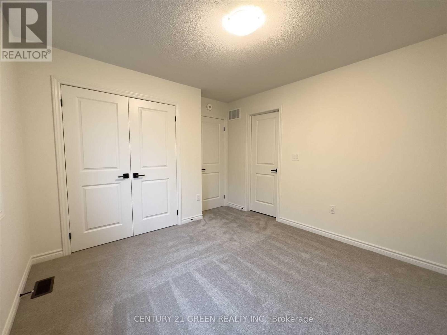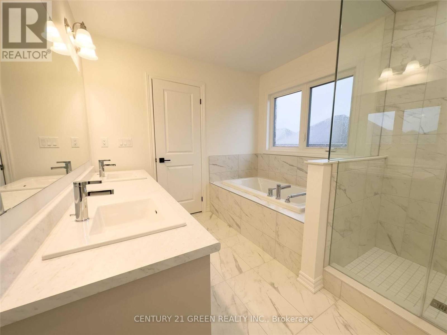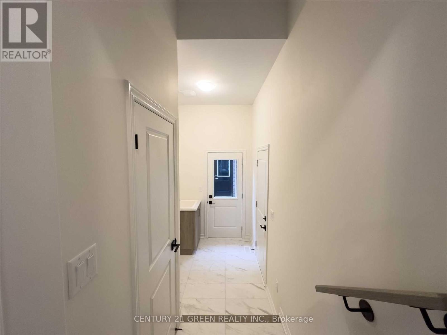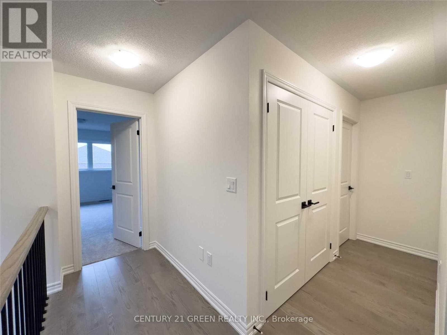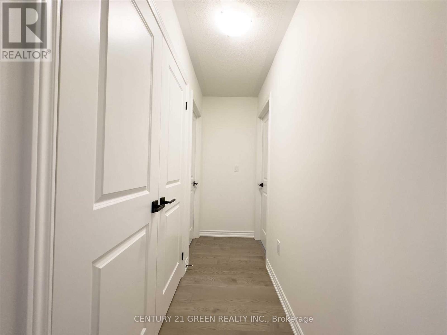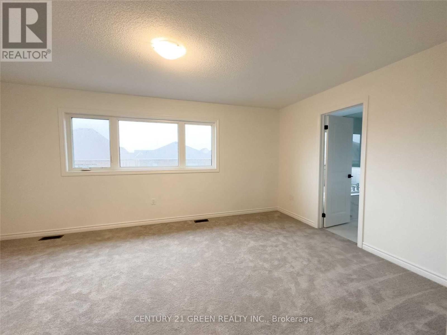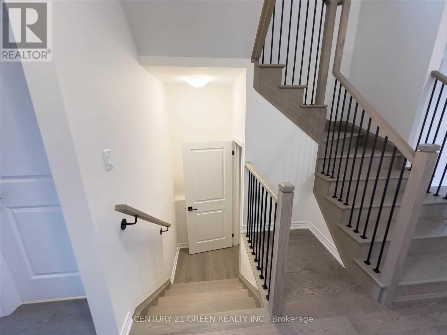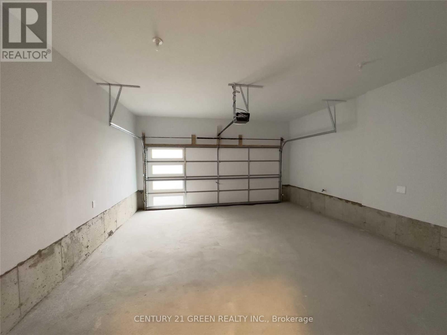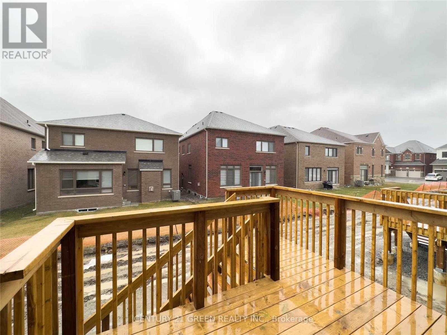424 Coronation Road Whitby, Ontario L1P 0K1
$3,875 Monthly
Beautiful 4 Bedroom, 3.5 Bathroom, Freshly Painted- Detached Property in Up and Coming area of Whitby. Detached Home with over 2350 SQ FEET in Whitby Meadows close to Hwy 412 and 407. Excellent developing area for all ages. Open concept home with large bay windows which allow natural sunlight to fill the home. 9 Foot Ceilings throughout the house. Separate Mudroom with laundry and a 2 car Garage. Excellent School Score - new schools built around the area. Excellent travel score - Highways close by, and public transit. Shopping/Parks and essentials very close by. (id:24801)
Property Details
| MLS® Number | E12413470 |
| Property Type | Single Family |
| Community Name | Rural Whitby |
| Amenities Near By | Golf Nearby, Hospital, Park, Public Transit, Schools |
| Features | Lighting |
| Parking Space Total | 4 |
| Structure | Patio(s), Porch |
Building
| Bathroom Total | 4 |
| Bedrooms Above Ground | 4 |
| Bedrooms Total | 4 |
| Appliances | Central Vacuum, Water Heater |
| Basement Development | Unfinished |
| Basement Type | N/a (unfinished) |
| Construction Style Attachment | Detached |
| Cooling Type | Central Air Conditioning |
| Exterior Finish | Brick |
| Fire Protection | Smoke Detectors |
| Fireplace Present | Yes |
| Flooring Type | Hardwood |
| Foundation Type | Brick, Concrete, Block, Poured Concrete |
| Half Bath Total | 1 |
| Heating Fuel | Natural Gas |
| Heating Type | Forced Air |
| Stories Total | 2 |
| Size Interior | 2,000 - 2,500 Ft2 |
| Type | House |
| Utility Water | Municipal Water |
Parking
| Attached Garage | |
| Garage |
Land
| Acreage | No |
| Land Amenities | Golf Nearby, Hospital, Park, Public Transit, Schools |
| Sewer | Sanitary Sewer |
| Size Frontage | 36 Ft |
| Size Irregular | 36 Ft |
| Size Total Text | 36 Ft |
Rooms
| Level | Type | Length | Width | Dimensions |
|---|---|---|---|---|
| Second Level | Bedroom | 5.18 m | 3.65 m | 5.18 m x 3.65 m |
| Second Level | Bedroom | 3.35 m | 3.04 m | 3.35 m x 3.04 m |
| Second Level | Bedroom | 3.35 m | 3.35 m | 3.35 m x 3.35 m |
| Second Level | Bathroom | Measurements not available | ||
| Main Level | Dining Room | 3.65 m | 4.57 m | 3.65 m x 4.57 m |
| Main Level | Great Room | 4.57 m | 3.96 m | 4.57 m x 3.96 m |
| Main Level | Kitchen | 3.96 m | 2.74 m | 3.96 m x 2.74 m |
| Main Level | Eating Area | 3.96 m | 3.04 m | 3.96 m x 3.04 m |
Utilities
| Cable | Available |
| Electricity | Available |
| Sewer | Available |
https://www.realtor.ca/real-estate/28884243/424-coronation-road-whitby-rural-whitby
Contact Us
Contact us for more information
Gowtham Duke Kuhendiran
Salesperson
(905) 565-9565
(905) 565-9522


