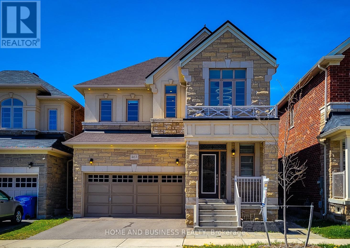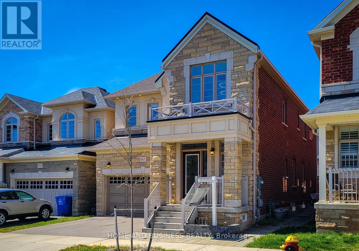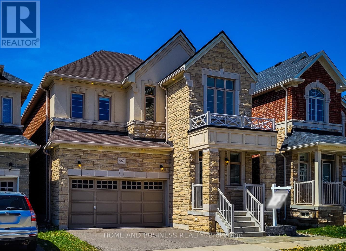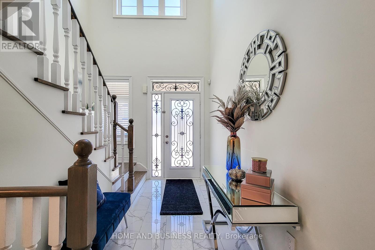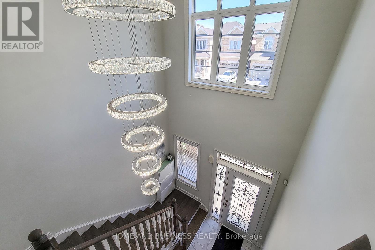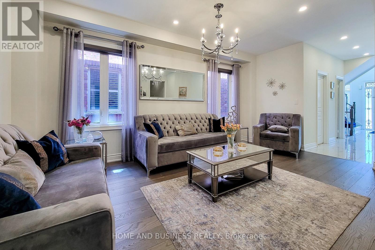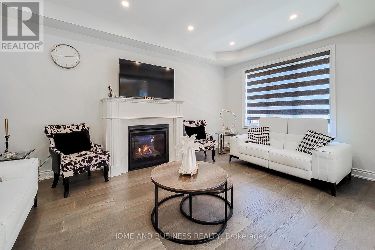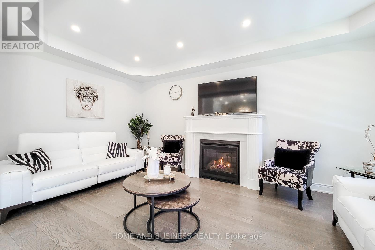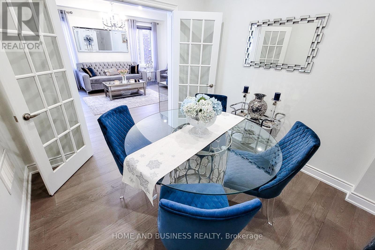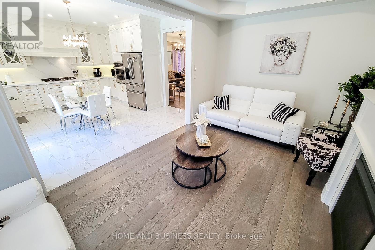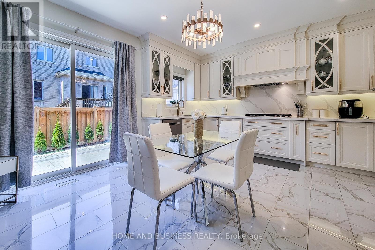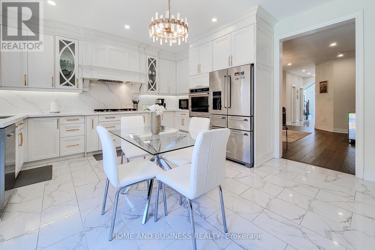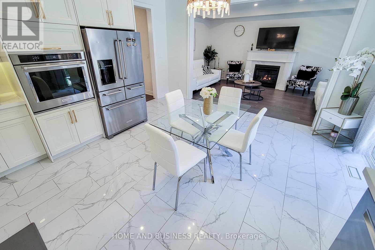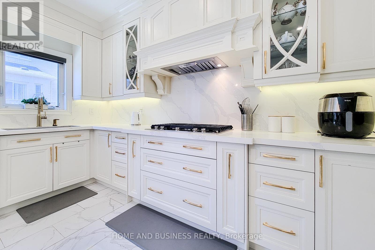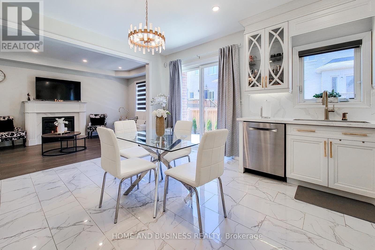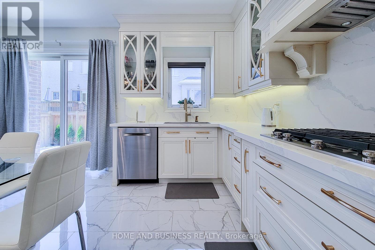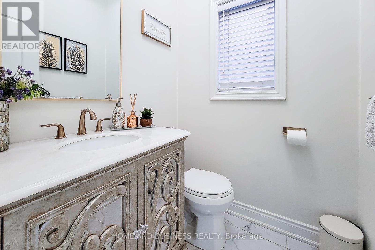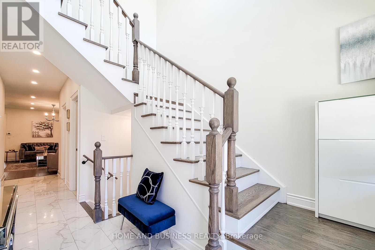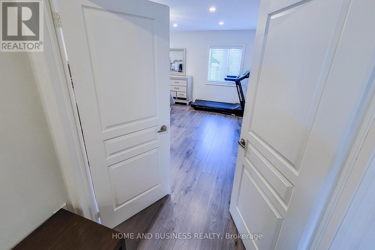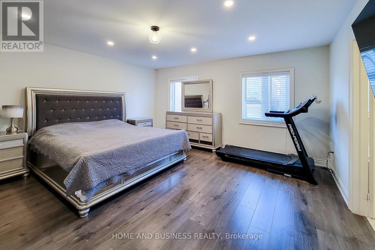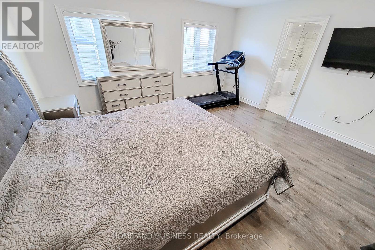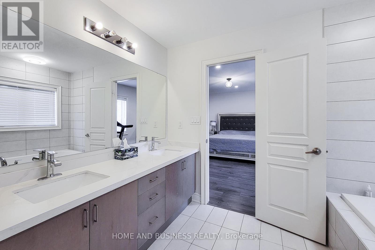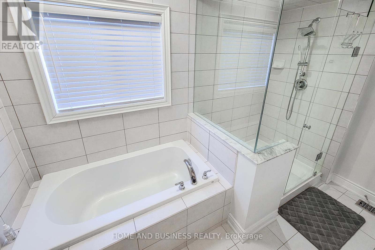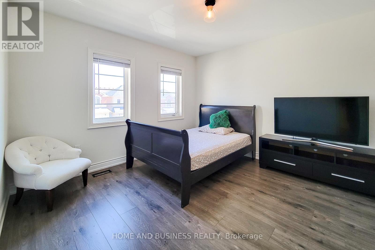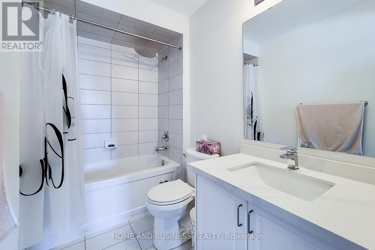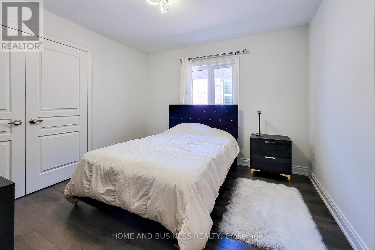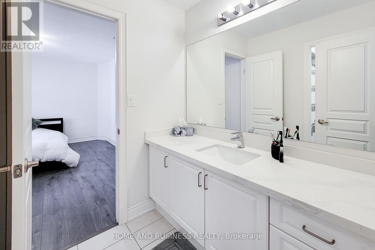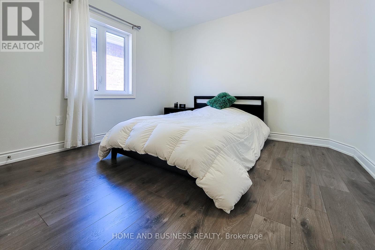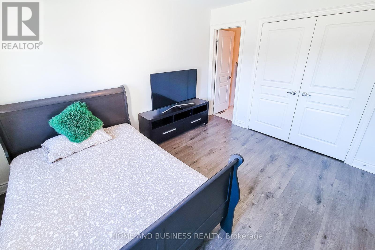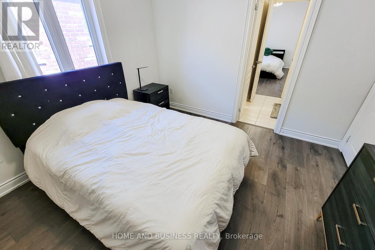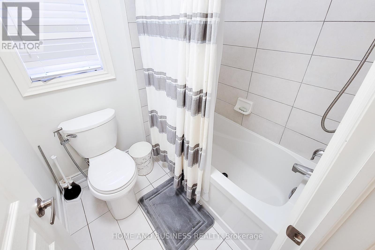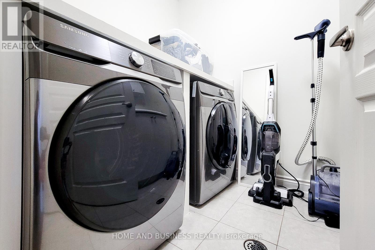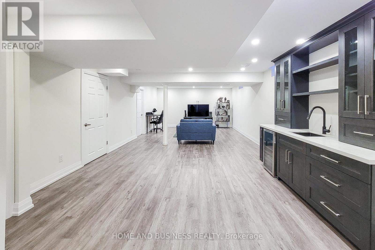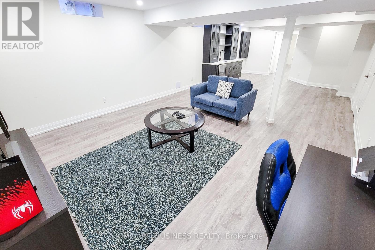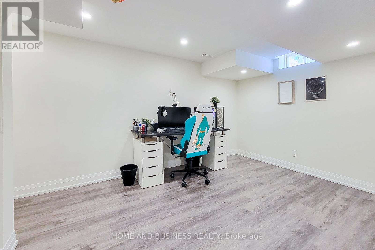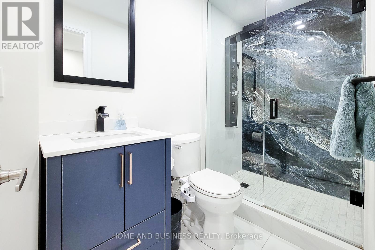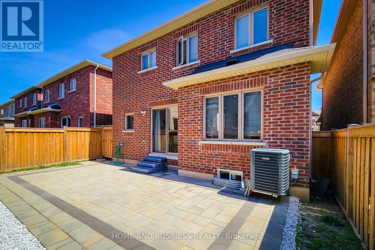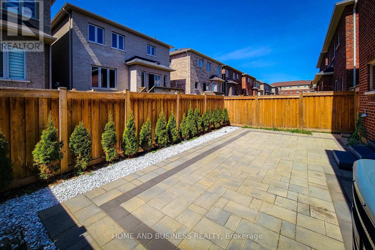463 Grindstone Trail Oakville, Ontario L6H 7H5
$1,599,999
This stunning home offers 4+1 bedrooms, 5 bathrooms, and a fully finished basement with a kitchenette/bar. Featuring approximately 2,800 sq. ft. above grade plus the finished basement, it provides ample living space for the entire family.The main floor boasts a functional layout with a spacious office and a custom-designed kitchen equipped with high-end appliances. The second level offers 4 generously sized bedrooms, perfect for family living.Extensively upgraded throughout, this home is ideally located near top-rated schools, shopping, highways (QEW/403/407), public transit, and all essential amenities. Situated in a safe, family-friendly neighborhood, its the perfect place to call home. (id:24801)
Property Details
| MLS® Number | W12411310 |
| Property Type | Single Family |
| Community Name | 1010 - JM Joshua Meadows |
| Features | Carpet Free |
| Parking Space Total | 4 |
Building
| Bathroom Total | 5 |
| Bedrooms Above Ground | 4 |
| Bedrooms Below Ground | 1 |
| Bedrooms Total | 5 |
| Age | 6 To 15 Years |
| Appliances | Dishwasher, Dryer, Stove, Refrigerator |
| Basement Development | Finished |
| Basement Type | N/a (finished) |
| Construction Style Attachment | Detached |
| Cooling Type | Central Air Conditioning |
| Exterior Finish | Stone, Stucco |
| Fireplace Present | Yes |
| Fireplace Total | 1 |
| Flooring Type | Hardwood, Tile, Carpeted |
| Foundation Type | Concrete |
| Half Bath Total | 1 |
| Heating Fuel | Natural Gas |
| Heating Type | Forced Air |
| Stories Total | 2 |
| Size Interior | 2,500 - 3,000 Ft2 |
| Type | House |
| Utility Water | Municipal Water |
Parking
| Attached Garage | |
| Garage |
Land
| Acreage | No |
| Sewer | Sanitary Sewer |
| Size Depth | 90 Ft ,4 In |
| Size Frontage | 35 Ft ,2 In |
| Size Irregular | 35.2 X 90.4 Ft |
| Size Total Text | 35.2 X 90.4 Ft |
Rooms
| Level | Type | Length | Width | Dimensions |
|---|---|---|---|---|
| Second Level | Primary Bedroom | 4.88 m | 4.7 m | 4.88 m x 4.7 m |
| Second Level | Bedroom 2 | 3.96 m | 3.66 m | 3.96 m x 3.66 m |
| Second Level | Bedroom 3 | 3.35 m | 3.25 m | 3.35 m x 3.25 m |
| Second Level | Bedroom 4 | 3.45 m | 3.45 m | 3.45 m x 3.45 m |
| Main Level | Family Room | 3.05 m | 2.87 m | 3.05 m x 2.87 m |
| Main Level | Living Room | 5.31 m | 3.23 m | 5.31 m x 3.23 m |
| Main Level | Kitchen | 4.78 m | 4.57 m | 4.78 m x 4.57 m |
| Main Level | Dining Room | 5.36 m | 4.47 m | 5.36 m x 4.47 m |
Contact Us
Contact us for more information
Nazar Hameed
Broker of Record
www.nazarajeely.com/
www.facebook.com/RealEstateCanadaOntario/
twitter.com/nazar_ajeely
www.linkedin.com/in/nazar-ajeely-nazar-hameed-79224a23/
4080 Confederation Pkwy #202
Mississauga, Ontario L5B 0G1
(905) 948-5848
homeandbusinessrealty.ca/


