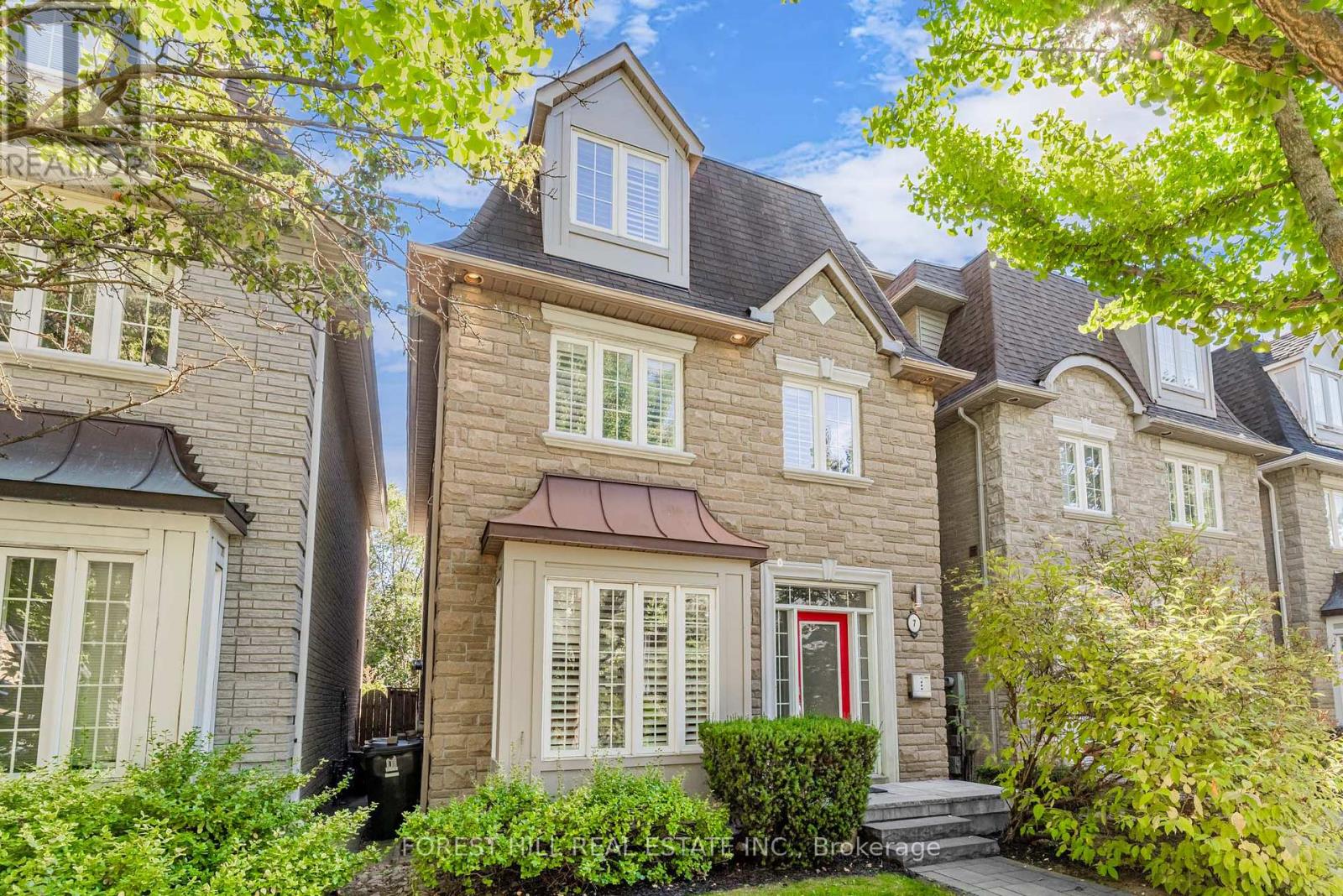7 Granlea Road Toronto, Ontario M2N 2Z4
$1,538,000
***Top-Ranked School-----Hollywood PS District***Discover Unparalleled modern living in this/UNIQUE 3-storey home nestled in desirable willowdale east and prestigious bayview village neighbourhood ----------- RECENT UPDATES/UPGRADE(2016------SPENT OVER 100k-----$$$$) --------- decorated by European-modern design trends with undeniable curb appeal. This residence offers a harmonious blend of sleek modern deco and luxurious recent-upgrade features and thoughtfully designed floor plan. The main floor boasts open-concept living spaces and enjoy family's dream kitchen equipped with top-of-the-line appliance, lots of cabinetry and quarts countertop of island with a breakfast bar. The family room offers a gas fireplace, cozy, comfort & private space for family room. Upstairs, the three additional bedrooms offer expansive living space, two full washrooms. The third floor hosts a spacious and inviting primary bedroom, providing ample space for relaxation and personal retreat featuring two generously-sized walk-in closets, and a linen closet perfect for organizing your personal belongings. Indulge in luxury with a spa-like ensuite bathroom, featuring high-end fixtures, a soaking jacuzzi tub, and a separate walk-in shower*****Perfectly Move-In Condtion------Shows Beautifully (id:24801)
Open House
This property has open houses!
2:00 pm
Ends at:4:00 pm
Property Details
| MLS® Number | C12412055 |
| Property Type | Single Family |
| Community Name | Willowdale East |
| Amenities Near By | Park, Public Transit, Schools, Place Of Worship |
| Community Features | Community Centre |
| Equipment Type | Water Heater |
| Parking Space Total | 2 |
| Rental Equipment Type | Water Heater |
| Structure | Patio(s) |
Building
| Bathroom Total | 4 |
| Bedrooms Above Ground | 4 |
| Bedrooms Total | 4 |
| Appliances | Central Vacuum, Dishwasher, Dryer, Microwave, Oven, Washer, Refrigerator |
| Basement Type | Full |
| Construction Style Attachment | Detached |
| Cooling Type | Central Air Conditioning |
| Exterior Finish | Brick, Stone |
| Fireplace Present | Yes |
| Flooring Type | Hardwood |
| Half Bath Total | 1 |
| Heating Fuel | Natural Gas |
| Heating Type | Forced Air |
| Stories Total | 3 |
| Size Interior | 2,500 - 3,000 Ft2 |
| Type | House |
| Utility Water | Municipal Water |
Parking
| Detached Garage | |
| Garage |
Land
| Acreage | No |
| Land Amenities | Park, Public Transit, Schools, Place Of Worship |
| Sewer | Sanitary Sewer |
| Size Depth | 100 Ft ,1 In |
| Size Frontage | 25 Ft |
| Size Irregular | 25 X 100.1 Ft |
| Size Total Text | 25 X 100.1 Ft |
| Zoning Description | Residential |
Rooms
| Level | Type | Length | Width | Dimensions |
|---|---|---|---|---|
| Second Level | Bedroom 2 | 3.45 m | 2.85 m | 3.45 m x 2.85 m |
| Second Level | Bedroom 3 | 4.7 m | 2.73 m | 4.7 m x 2.73 m |
| Second Level | Bedroom 4 | 3.95 m | 2.9 m | 3.95 m x 2.9 m |
| Third Level | Primary Bedroom | 6.25 m | 3.95 m | 6.25 m x 3.95 m |
| Third Level | Sitting Room | Measurements not available | ||
| Basement | Laundry Room | Measurements not available | ||
| Basement | Utility Room | Measurements not available | ||
| Main Level | Living Room | 7.19 m | 4.35 m | 7.19 m x 4.35 m |
| Main Level | Dining Room | 7.19 m | 4.35 m | 7.19 m x 4.35 m |
| Main Level | Kitchen | 5.85 m | 2.8 m | 5.85 m x 2.8 m |
| Main Level | Mud Room | Measurements not available | ||
| Main Level | Family Room | 4.75 m | 3.1 m | 4.75 m x 3.1 m |
Utilities
| Electricity | Installed |
| Sewer | Installed |
https://www.realtor.ca/real-estate/28881071/7-granlea-road-toronto-willowdale-east-willowdale-east
Contact Us
Contact us for more information
Bella Lee
Broker
15 Lesmill Rd Unit 1
Toronto, Ontario M3B 2T3
(416) 929-4343
Chris Park
Salesperson
(416) 930-2597
15 Lesmill Rd Unit 1
Toronto, Ontario M3B 2T3
(416) 929-4343






























