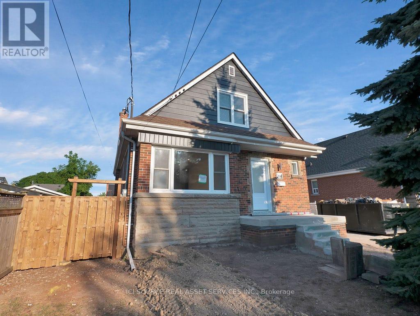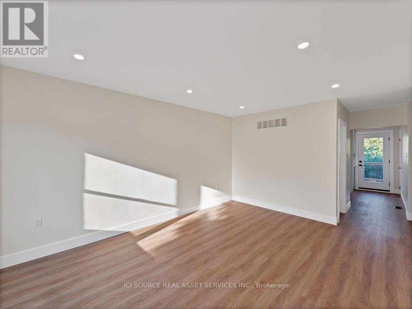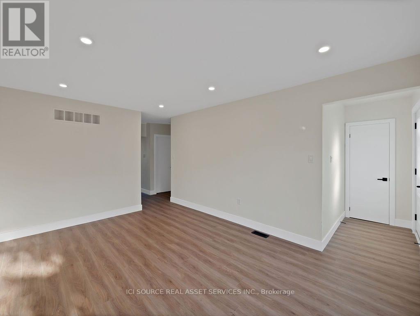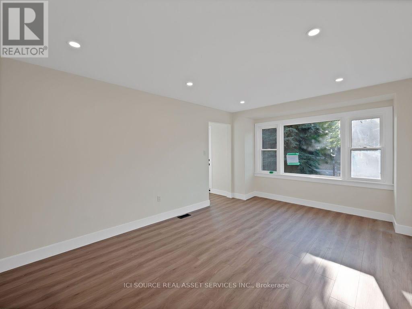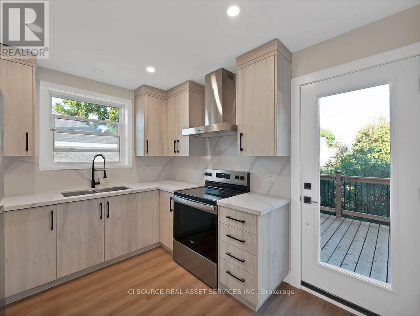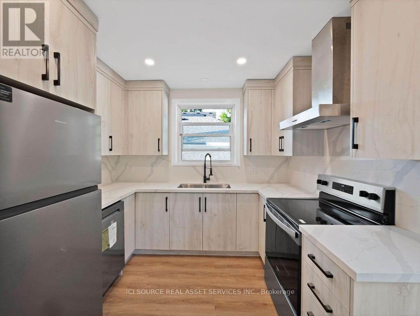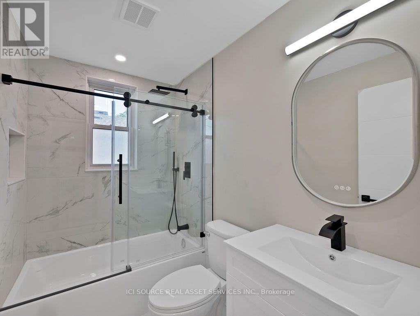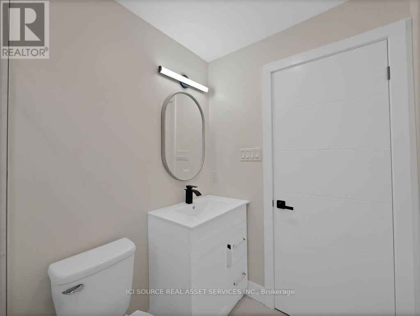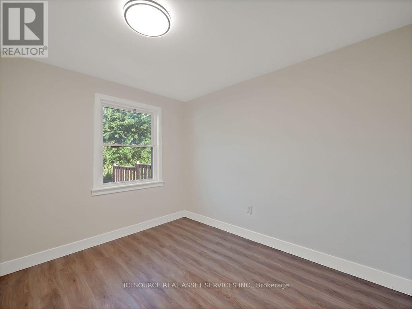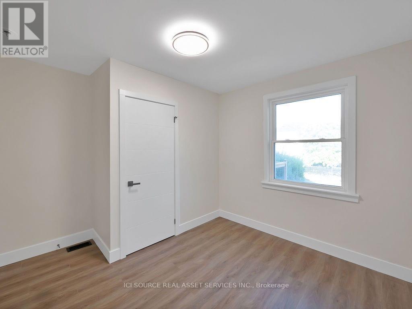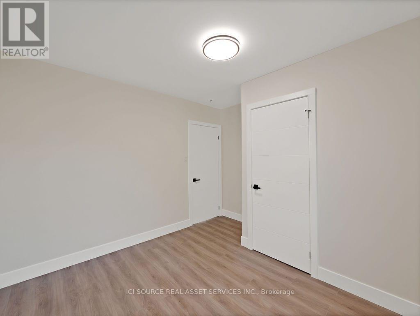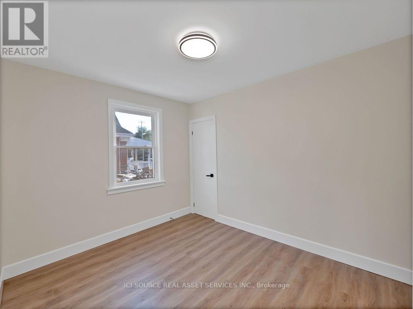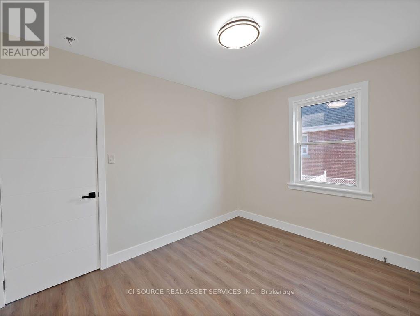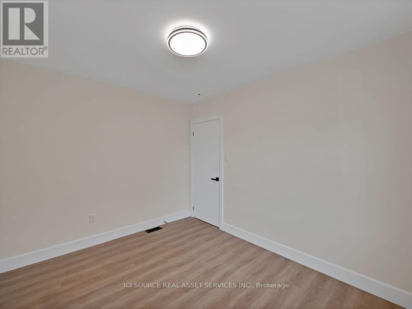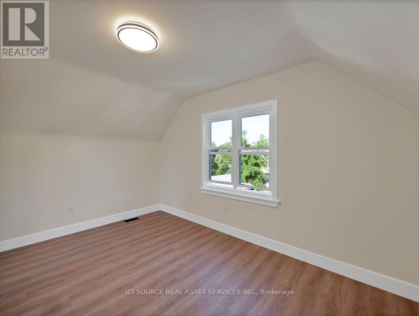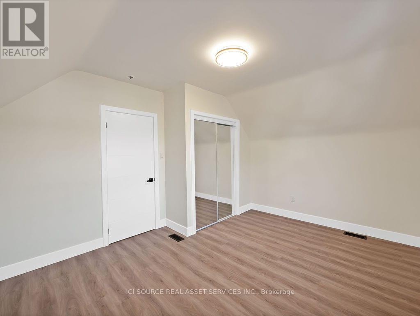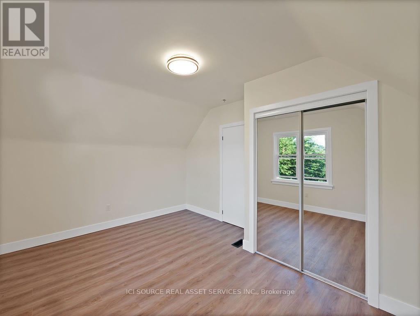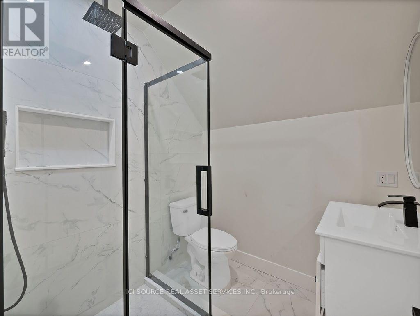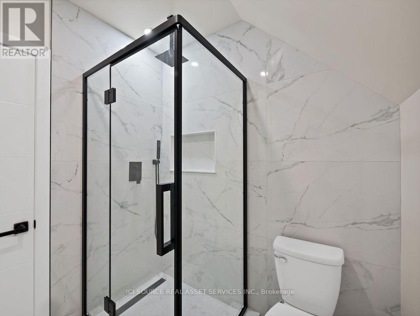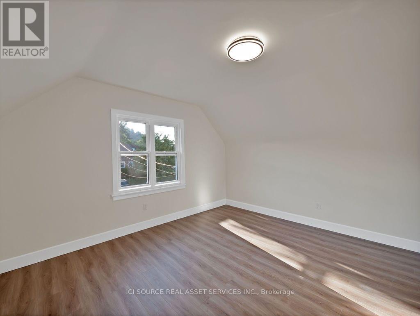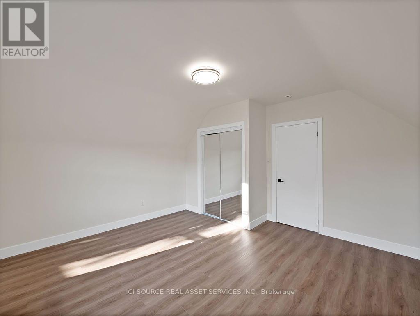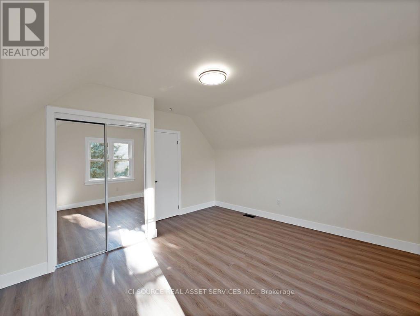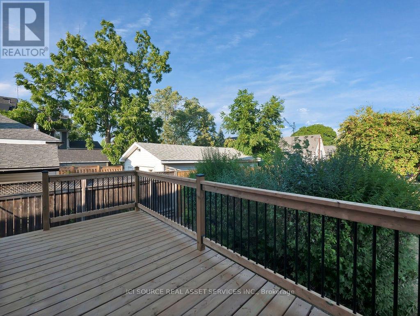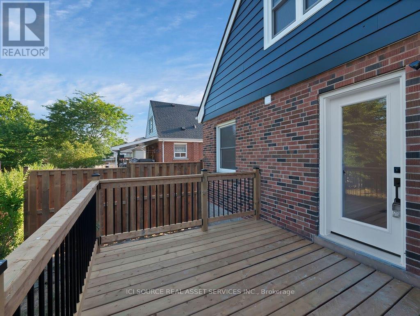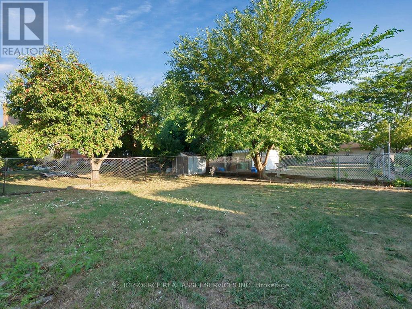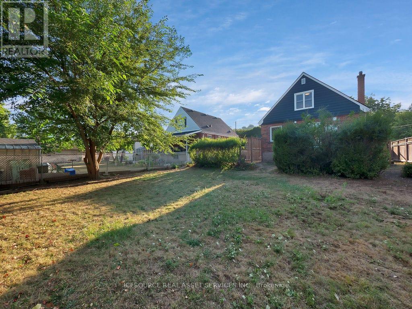Main Level - 167 Rosedale Avenue Hamilton, Ontario L8K 4N4
$2,850 Monthly
Modern 4-Bedroom, 2-Level Home in Hamilton Rosedale Neighbor hood RENT: $2,850/month + % of Utilities. AVAILABILITY: September 1, 2025. Fully renovated from top to bottom, this bright and spacious 2-level MAIN LEVEL UNIT offer scorn temporary finishes, generous room sizes, and a huge private backyard. Highlights: Brand-new renovation across two levels with a bright, open-concept main floor.4 large bedrooms, each with closets.2 full bathrooms with modern fixtures. Contemporary kitchen with stainless steel appliances and ample storage. In-unit laundry for everyday convenience. Private, extra-deep backyard with patio and your own she daedal for BBQs and storage. Parking for 2 cars in the driveway. Convenient Rosedale Location Nestled on a quiet street near Rosedale Park & Pool, Kings Forest Golf Club, and Red Hill Valley trails .Quick access to Red Hill Valley Parkway (to QEW/LINC), close to Ottawa Street shopping & restaurants ,groceries, schools, and HSR transit everything you need within minutes. Rental Requirements: Completed rental application and credit check Proof of rent payment history Renters insurance First and last months rent *For Additional Property Details Click The Brochure Icon Below* (id:24801)
Property Details
| MLS® Number | X12411219 |
| Property Type | Single Family |
| Community Name | Rosedale |
| Features | In Suite Laundry |
| Parking Space Total | 2 |
Building
| Bathroom Total | 2 |
| Bedrooms Above Ground | 4 |
| Bedrooms Total | 4 |
| Construction Style Attachment | Detached |
| Cooling Type | Central Air Conditioning |
| Exterior Finish | Brick |
| Foundation Type | Concrete |
| Heating Fuel | Natural Gas |
| Heating Type | Forced Air |
| Stories Total | 2 |
| Size Interior | 1,100 - 1,500 Ft2 |
| Type | House |
| Utility Water | Municipal Water |
Parking
| No Garage |
Land
| Acreage | No |
| Sewer | Sanitary Sewer |
Rooms
| Level | Type | Length | Width | Dimensions |
|---|---|---|---|---|
| Second Level | Bedroom | 3 m | 3.65 m | 3 m x 3.65 m |
| Second Level | Bedroom | 3 m | 3.65 m | 3 m x 3.65 m |
| Main Level | Bedroom | 3 m | 3.65 m | 3 m x 3.65 m |
| Main Level | Bedroom | 3 m | 3.65 m | 3 m x 3.65 m |
Contact Us
Contact us for more information
James Tasca
Broker of Record
(800) 253-1787
(855) 517-6424
(855) 517-6424
www.icisource.ca/


