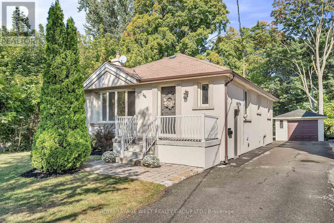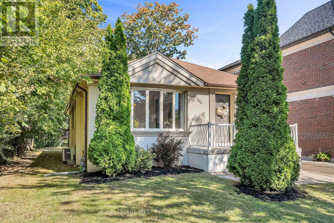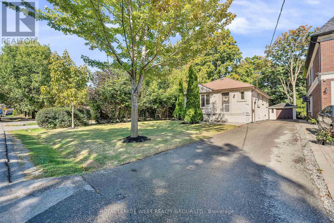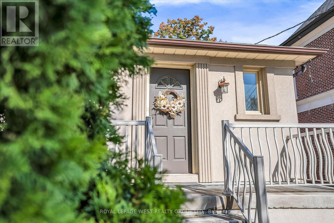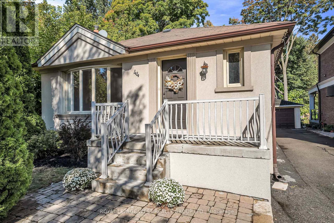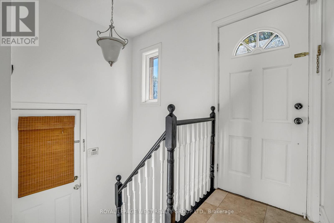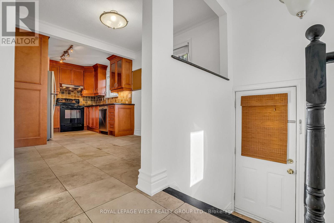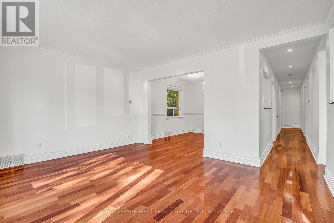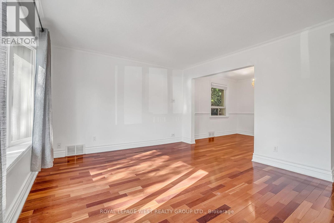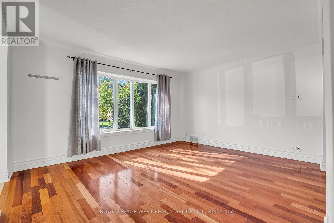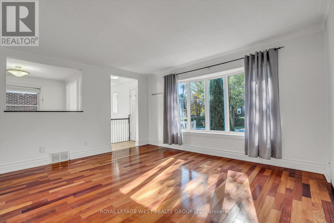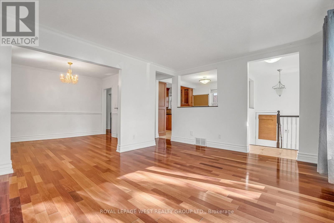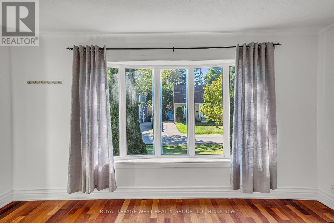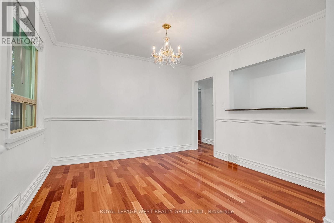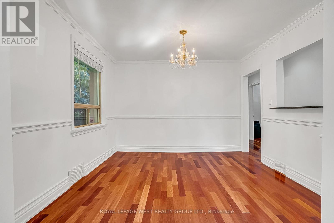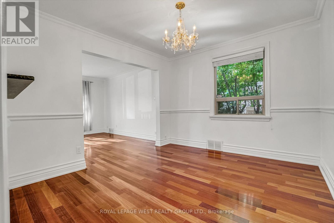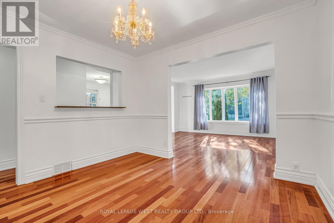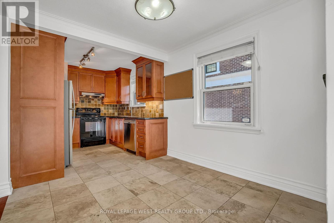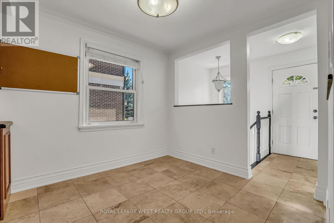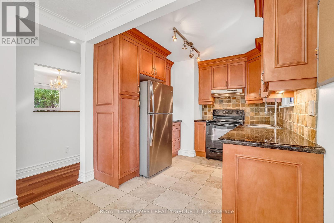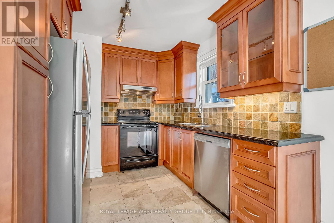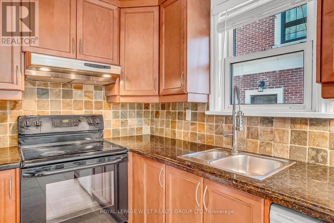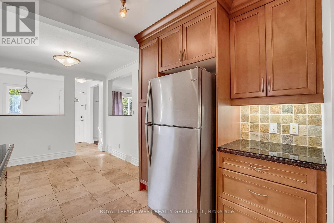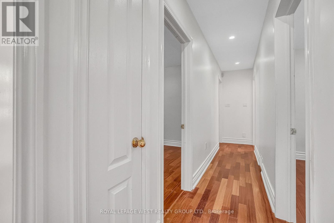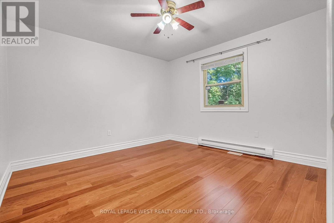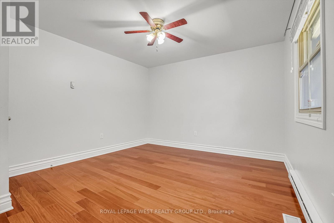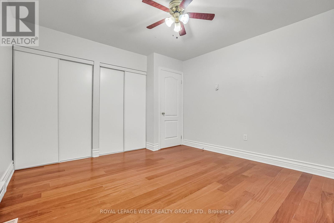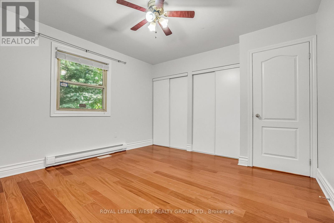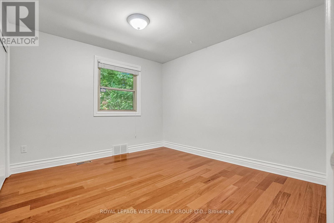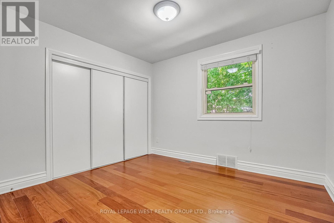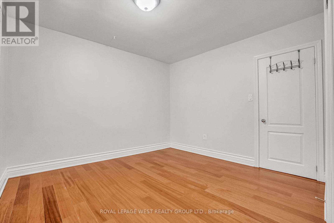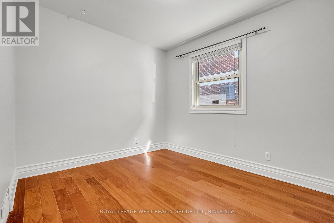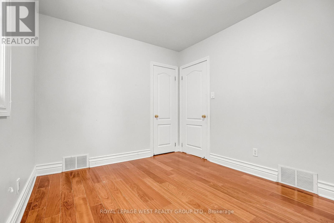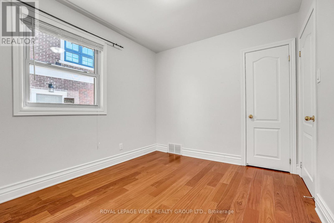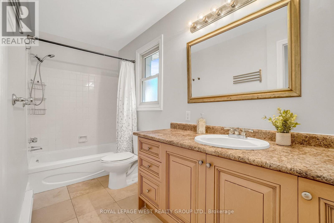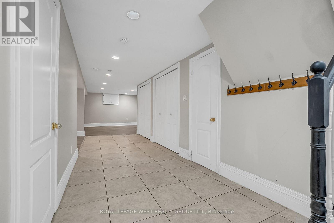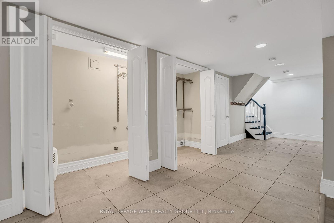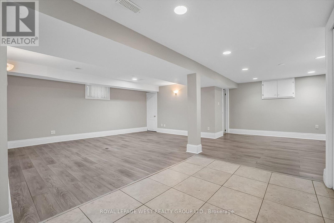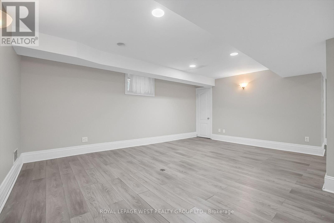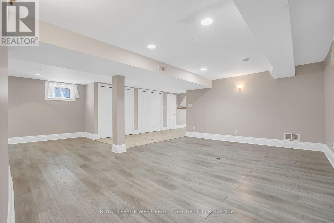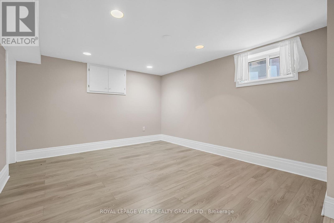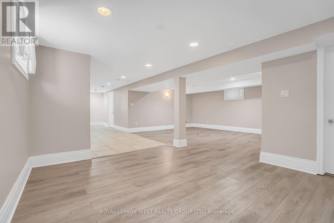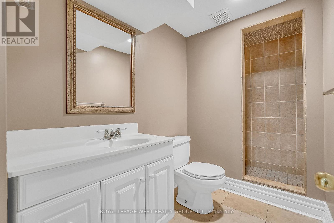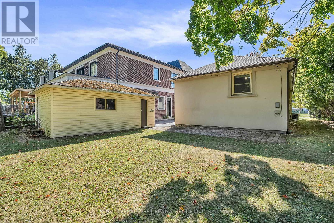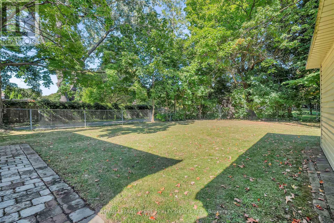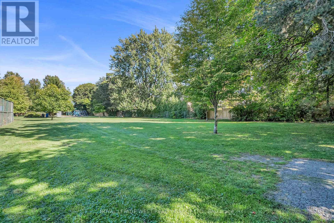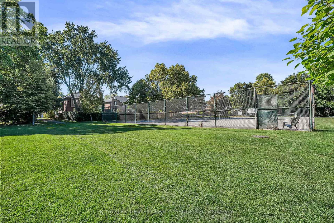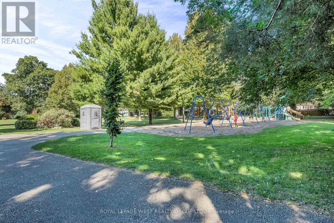44 Westglen Crescent Toronto, Ontario M9B 4R1
$3,950 Monthly
Welcome to this beautifully maintained 3+1 bedroom, 2 bathroom home featuring a fully finished lower level, located on a quiet, family-friendly street in a vibrant and welcoming community. The property backs directly onto scenic Glen Park with tennis/pickleball courts, a playground and a splash pad - offering privacy, green space, and a true connection to nature. The spacious kitchen offers elegant limestone flooring, maple cupboards, stainless steel appliances, and sleek granite countertops - perfect for the home chef! Enjoy meals in the eat-in kitchen or in the separate formal dining room, ideal for family gatherings and entertaining. The main level features gleaming Jatoba hardwood and limestone flooring, while the updated lower level boasts laminate flooring and fresh paint throughout. This home has been exceptionally well cared for and is move-in ready. A great opportunity to live in a spotless, stylish, and thoughtfully updated home in one of the areas most desirable neighbourhoods. Excellent schools, easily accessible to all major highways 427/401/27/407/QEW, walking distance to grocery store, shops and restaurants. A must see!!! (id:24801)
Property Details
| MLS® Number | W12411347 |
| Property Type | Single Family |
| Community Name | Islington-City Centre West |
| Features | Carpet Free |
| Parking Space Total | 4 |
Building
| Bathroom Total | 2 |
| Bedrooms Above Ground | 3 |
| Bedrooms Below Ground | 1 |
| Bedrooms Total | 4 |
| Appliances | Garage Door Opener Remote(s), Central Vacuum, Dryer, Stove, Washer, Window Coverings, Refrigerator |
| Architectural Style | Bungalow |
| Basement Development | Finished |
| Basement Type | N/a (finished) |
| Construction Style Attachment | Detached |
| Cooling Type | Central Air Conditioning |
| Exterior Finish | Stucco |
| Fire Protection | Alarm System, Smoke Detectors |
| Flooring Type | Hardwood, Stone, Laminate, Ceramic |
| Foundation Type | Unknown |
| Heating Fuel | Natural Gas |
| Heating Type | Forced Air |
| Stories Total | 1 |
| Size Interior | 1,100 - 1,500 Ft2 |
| Type | House |
| Utility Water | Municipal Water |
Parking
| Detached Garage | |
| Garage |
Land
| Acreage | No |
| Sewer | Sanitary Sewer |
| Size Depth | 150 Ft |
| Size Frontage | 50 Ft |
| Size Irregular | 50 X 150 Ft |
| Size Total Text | 50 X 150 Ft |
Rooms
| Level | Type | Length | Width | Dimensions |
|---|---|---|---|---|
| Lower Level | Recreational, Games Room | 4.3 m | 5.23 m | 4.3 m x 5.23 m |
| Lower Level | Bedroom | 3.35 m | 3.91 m | 3.35 m x 3.91 m |
| Lower Level | Laundry Room | Measurements not available | ||
| Lower Level | Foyer | Measurements not available | ||
| Main Level | Living Room | 3.7 m | 4.47 m | 3.7 m x 4.47 m |
| Main Level | Dining Room | 3.35 m | 3.1 m | 3.35 m x 3.1 m |
| Main Level | Kitchen | 2.67 m | 4.88 m | 2.67 m x 4.88 m |
| Main Level | Primary Bedroom | 3.5 m | 3.78 m | 3.5 m x 3.78 m |
| Main Level | Bedroom 2 | 3.37 m | 3.2 m | 3.37 m x 3.2 m |
| Main Level | Bedroom 3 | 2.74 m | 3.32 m | 2.74 m x 3.32 m |
Contact Us
Contact us for more information
Monica Vinci-Gaudio
Salesperson
5040 Dundas Street West
Toronto, Ontario M9A 1B8
(416) 233-6276
(416) 233-8923


