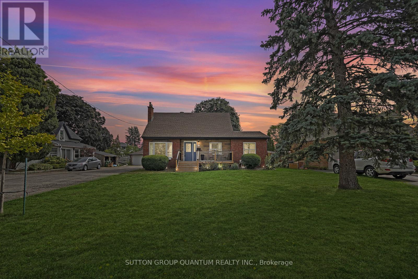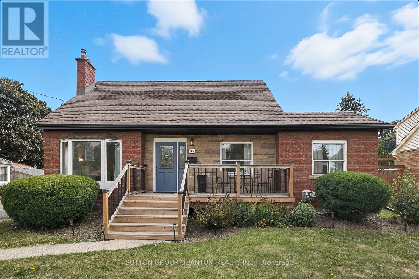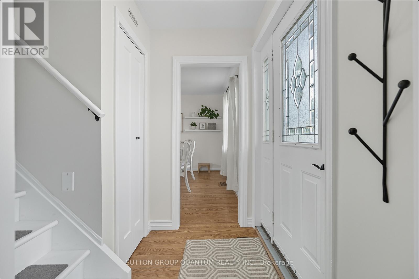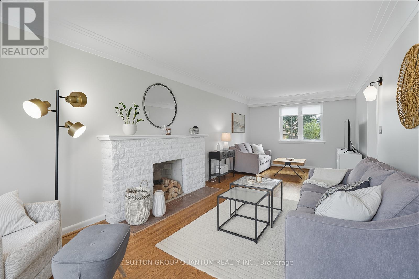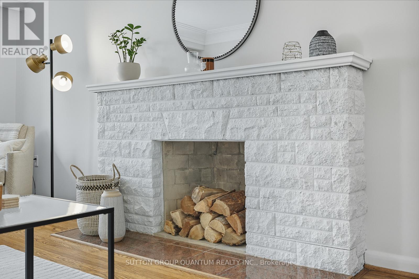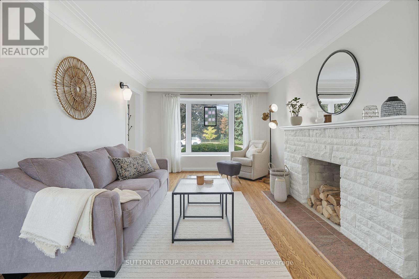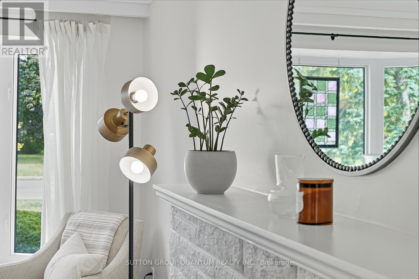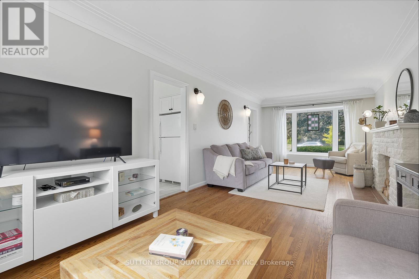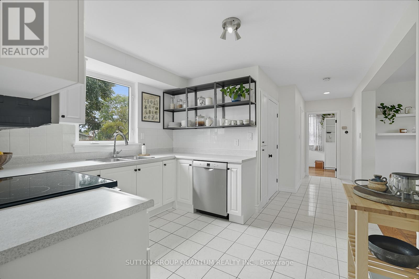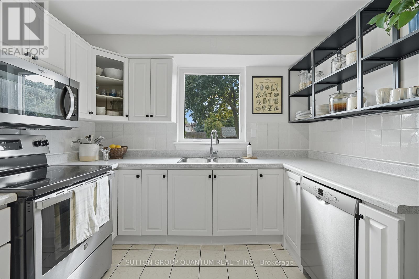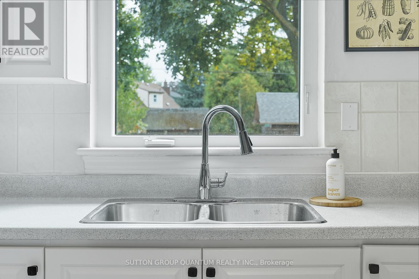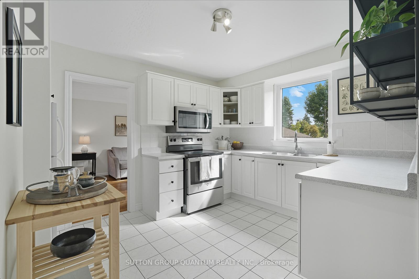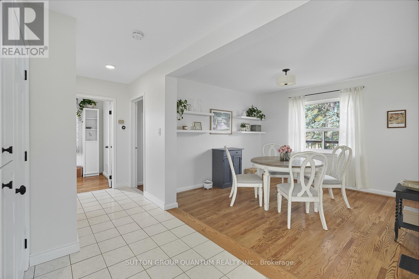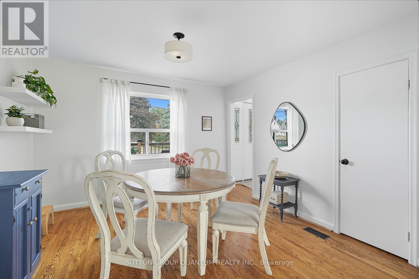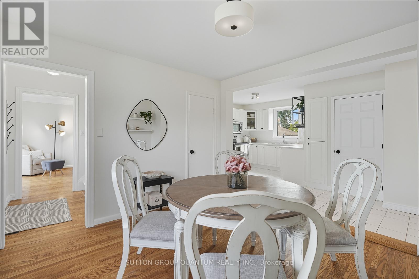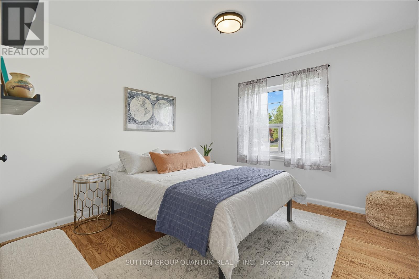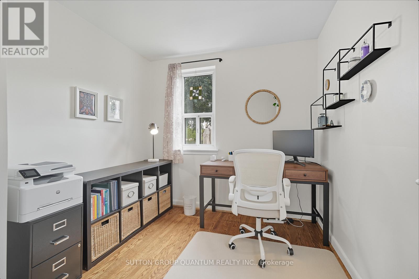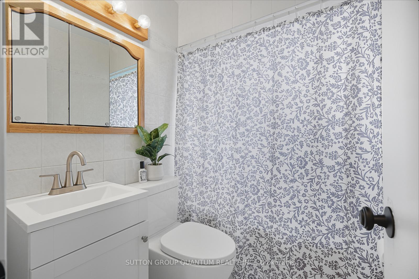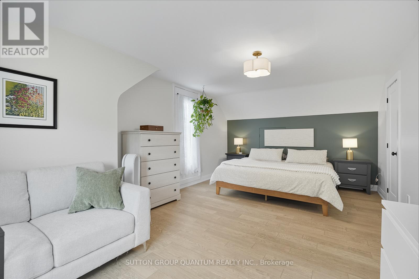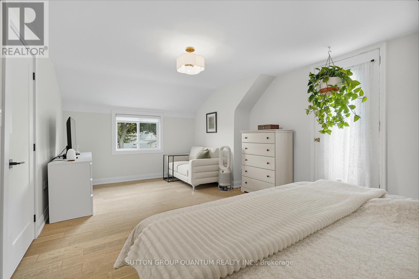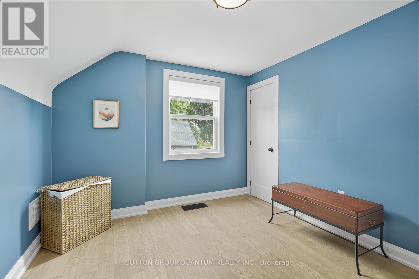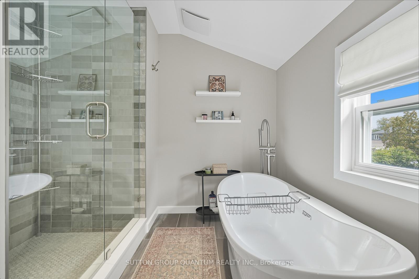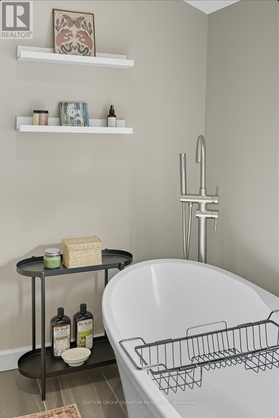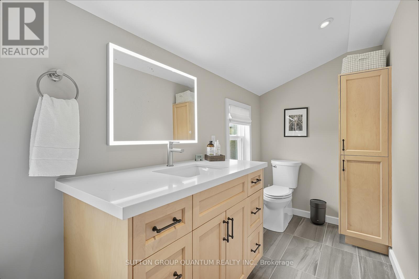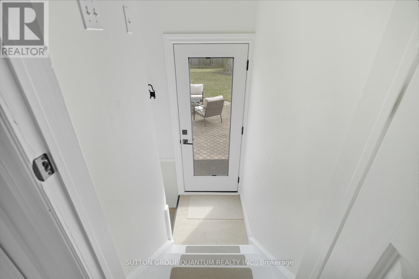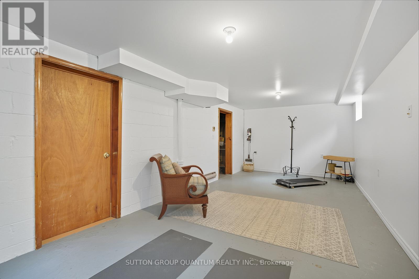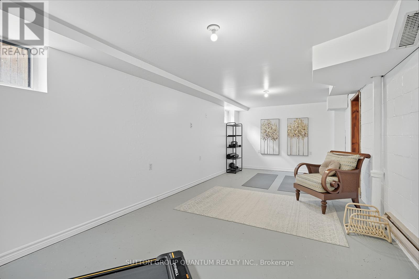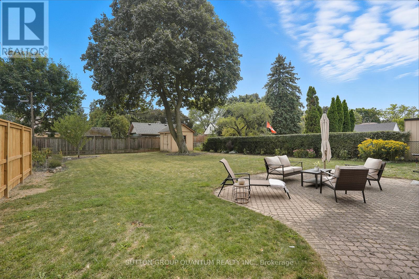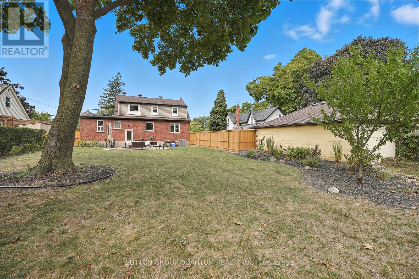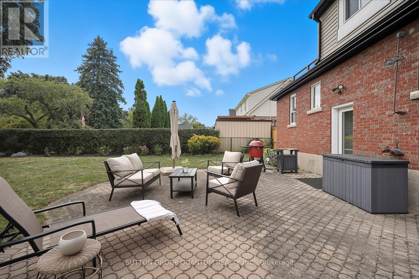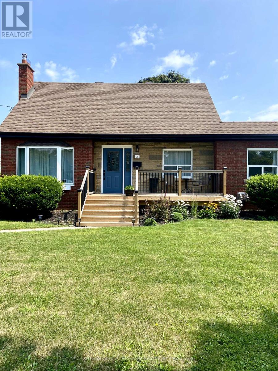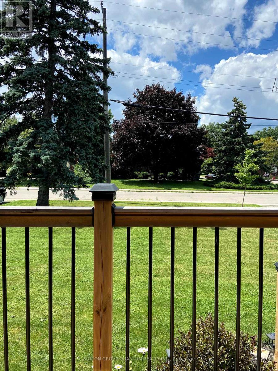95 Pottruff Road S Hamilton, Ontario L8K 4A1
$759,000
Charming 4-Bedroom Home on an Oversized Lot! Welcome to this beautifully updated 4-bedroom home, perfectly situated on a sprawling 62 x 150 ft lot with a backyard made for family fun, entertaining, and future possibilities. Inside, you'll find a fully renovated second floor, offering stylish finishes. The home has been thoughtfully upgraded throughout, including: New garage door (2021)New back door (2022)All new windows throughout (2022)New front porch adding curb appeal. Updated electrical panel and plumbing,New AC unit (2024)New eaves and downspouts (2024)New fence (2025).The partially finished basement offers fantastic potential to create additional living space, a home gym, or a cozy media room.Located in a family-friendly neighbourhood, this home is close to parks, schools, shopping, and offers easy highway access. (id:24801)
Property Details
| MLS® Number | X12411890 |
| Property Type | Single Family |
| Community Name | Corman |
| Equipment Type | Water Heater |
| Parking Space Total | 7 |
| Rental Equipment Type | Water Heater |
| Structure | Patio(s), Porch |
Building
| Bathroom Total | 2 |
| Bedrooms Above Ground | 4 |
| Bedrooms Total | 4 |
| Appliances | Oven - Built-in, Water Heater, Dishwasher, Dryer, Stove, Washer, Refrigerator |
| Basement Development | Partially Finished |
| Basement Type | N/a (partially Finished) |
| Construction Style Attachment | Detached |
| Cooling Type | Central Air Conditioning |
| Exterior Finish | Brick, Stone |
| Fireplace Present | Yes |
| Fireplace Total | 1 |
| Flooring Type | Hardwood, Ceramic, Cushion/lino/vinyl |
| Foundation Type | Unknown |
| Heating Fuel | Natural Gas |
| Heating Type | Forced Air |
| Stories Total | 2 |
| Size Interior | 1,500 - 2,000 Ft2 |
| Type | House |
| Utility Water | Municipal Water |
Parking
| Detached Garage | |
| Garage |
Land
| Acreage | No |
| Sewer | Sanitary Sewer |
| Size Depth | 150 Ft ,3 In |
| Size Frontage | 62 Ft ,6 In |
| Size Irregular | 62.5 X 150.3 Ft ; 71.1 Across Back |
| Size Total Text | 62.5 X 150.3 Ft ; 71.1 Across Back |
Rooms
| Level | Type | Length | Width | Dimensions |
|---|---|---|---|---|
| Second Level | Primary Bedroom | 5.92 m | 3.92 m | 5.92 m x 3.92 m |
| Second Level | Bedroom 2 | 3.33 m | 3.31 m | 3.33 m x 3.31 m |
| Main Level | Living Room | 3.35 m | 7.35 m | 3.35 m x 7.35 m |
| Main Level | Dining Room | 3.59 m | 3.85 m | 3.59 m x 3.85 m |
| Main Level | Kitchen | 3.34 m | 3.4 m | 3.34 m x 3.4 m |
| Main Level | Bedroom 3 | 3 m | 3.85 m | 3 m x 3.85 m |
| Main Level | Bedroom 4 | 2.31 m | 3.21 m | 2.31 m x 3.21 m |
https://www.realtor.ca/real-estate/28881309/95-pottruff-road-s-hamilton-corman-corman
Contact Us
Contact us for more information
Anita Bach
Salesperson
www.anitabach.com/
1673b Lakeshore Rd.w., Lower Levl
Mississauga, Ontario L5J 1J4
(905) 469-8888
(905) 822-5617


