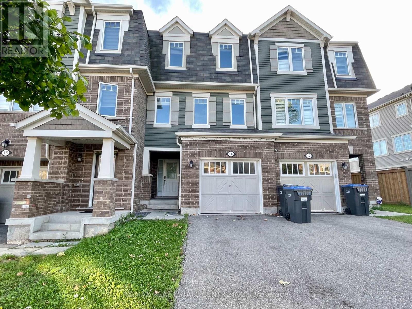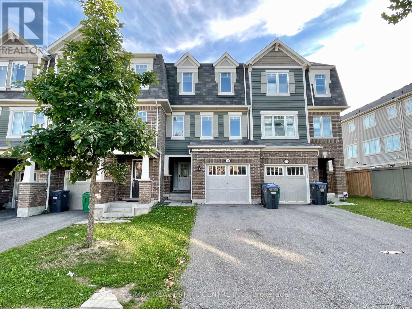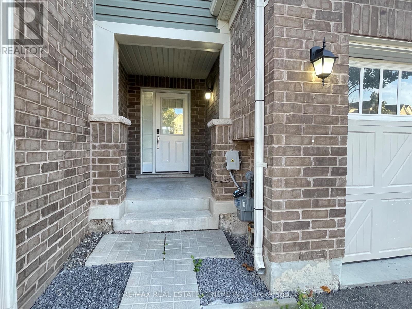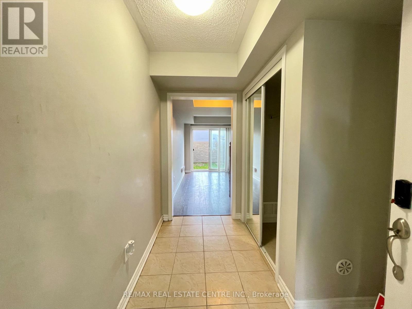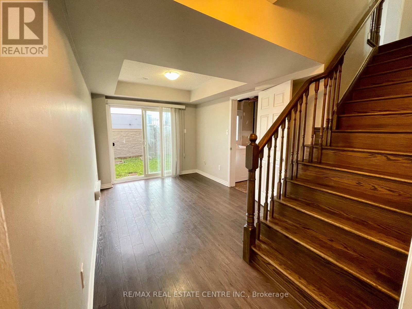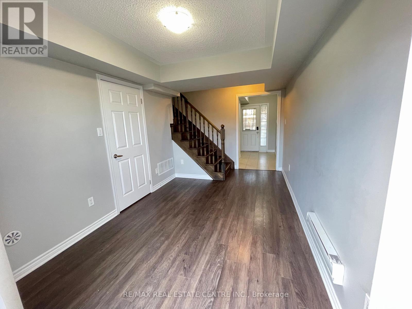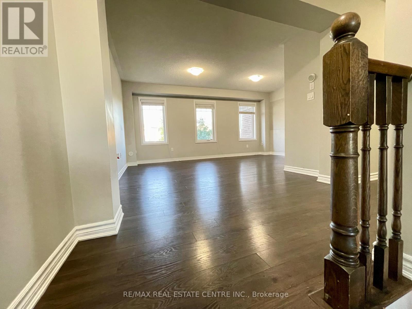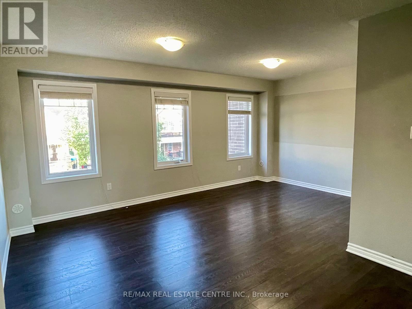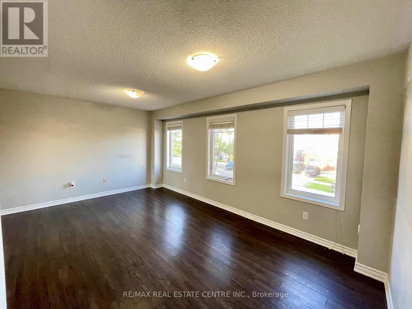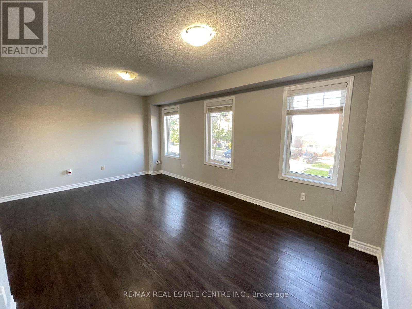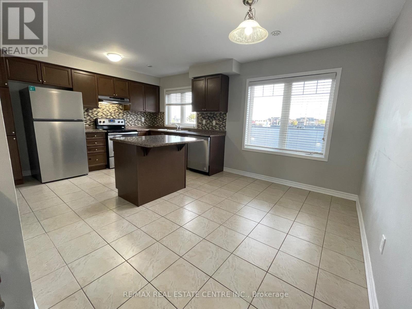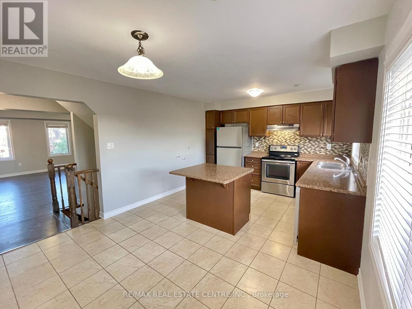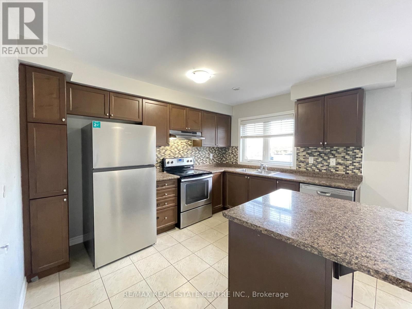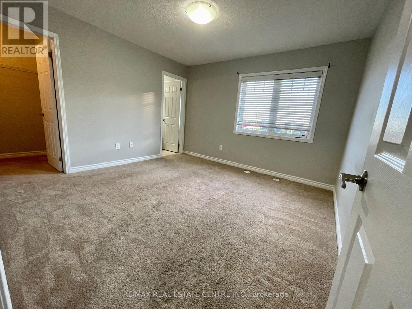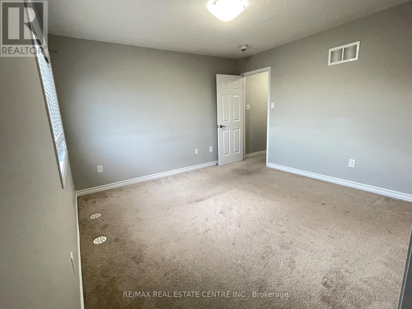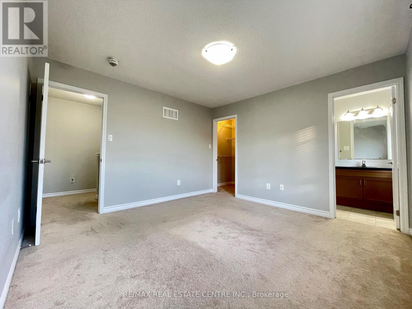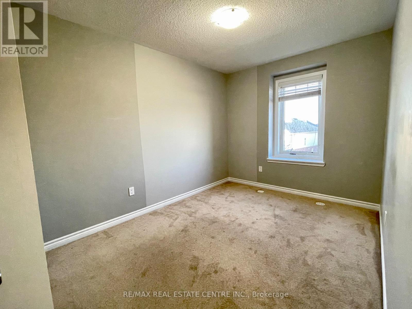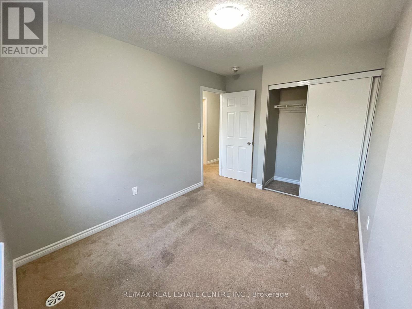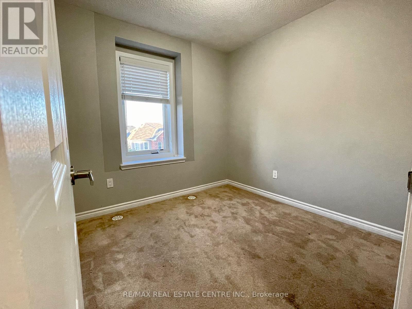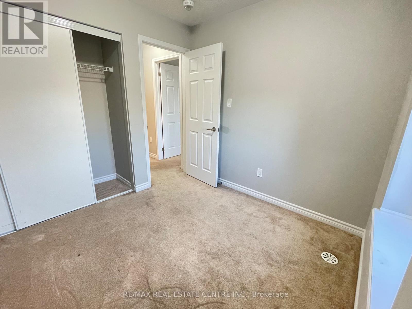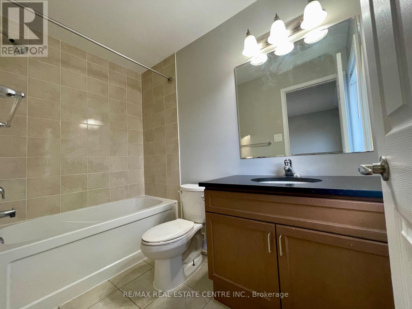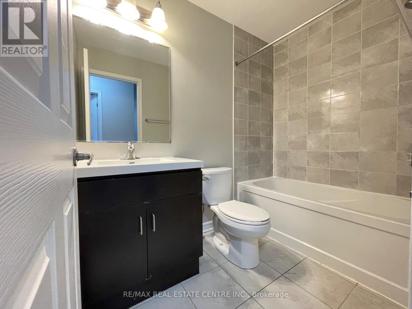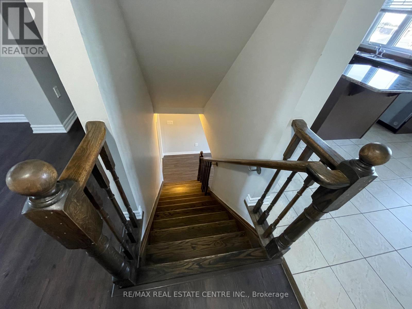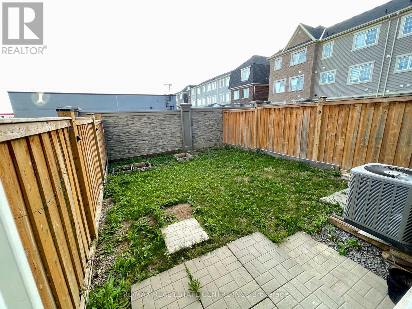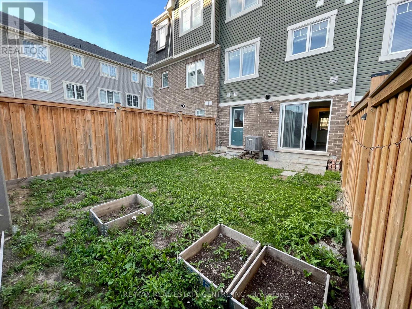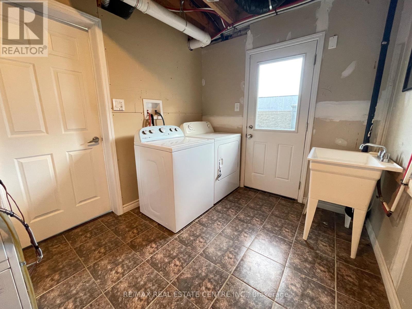14 Quillberry Close Brampton, Ontario L7A 4N8
$2,999 Monthly
Spacious & Elegant 3 Bedroom, 3 Bathroom Freehold Townhouse! Move-In Ready! Open Concept Living With Laminate Flooring In Living And Dining Rooms. Spacious Kitchen With Breakfast Area - Eat-In Space. Access From Garage To Home. No Sidewalk! Long Driveway- Can Park 2 Cars. Master Bedroom Has An Ensuite Bath & Walk-In Closet. 2 Other Good Size Bedrooms. Walk Out To Backyard From Main Floor- Family Room/ Extra Bedroom. Garage To backyard Access! Close To The Go Station, Public Transit, Schools, Library, Parks, Grocery, Dairy Queen, Gas Station. Newer Appliances! *No Pets *No Smoking (id:24801)
Property Details
| MLS® Number | W12413873 |
| Property Type | Single Family |
| Community Name | Northwest Brampton |
| Amenities Near By | Park, Public Transit, Schools, Place Of Worship |
| Parking Space Total | 3 |
Building
| Bathroom Total | 3 |
| Bedrooms Above Ground | 3 |
| Bedrooms Below Ground | 1 |
| Bedrooms Total | 4 |
| Construction Style Attachment | Attached |
| Cooling Type | Central Air Conditioning |
| Exterior Finish | Brick |
| Flooring Type | Laminate, Ceramic, Carpeted |
| Foundation Type | Unknown, Concrete |
| Half Bath Total | 1 |
| Heating Fuel | Natural Gas |
| Heating Type | Forced Air |
| Stories Total | 3 |
| Size Interior | 1,500 - 2,000 Ft2 |
| Type | Row / Townhouse |
| Utility Water | Municipal Water |
Parking
| Attached Garage | |
| Garage | |
| Tandem |
Land
| Acreage | No |
| Fence Type | Fenced Yard |
| Land Amenities | Park, Public Transit, Schools, Place Of Worship |
| Sewer | Sanitary Sewer |
Rooms
| Level | Type | Length | Width | Dimensions |
|---|---|---|---|---|
| Second Level | Living Room | 5.33 m | 4.01 m | 5.33 m x 4.01 m |
| Second Level | Dining Room | 5.33 m | 4.01 m | 5.33 m x 4.01 m |
| Second Level | Kitchen | 3.61 m | 2.74 m | 3.61 m x 2.74 m |
| Second Level | Eating Area | 2.61 m | 2.74 m | 2.61 m x 2.74 m |
| Third Level | Primary Bedroom | 3.71 m | 3.66 m | 3.71 m x 3.66 m |
| Third Level | Bedroom 2 | 3.43 m | 2.64 m | 3.43 m x 2.64 m |
| Third Level | Bedroom 3 | 2.59 m | 2.54 m | 2.59 m x 2.54 m |
| Ground Level | Den | 3.53 m | 2.74 m | 3.53 m x 2.74 m |
Contact Us
Contact us for more information
Harleen Khurana
Broker
www.harleenk.com/
www.facebook.com/
www.linkedin.com/in/harleenkhurana/
1140 Burnhamthorpe Rd W #141-A
Mississauga, Ontario L5C 4E9
(905) 270-2000
(905) 270-0047
Harpreet Kwatra
Salesperson
1140 Burnhamthorpe Rd W #141-A
Mississauga, Ontario L5C 4E9
(905) 270-2000
(905) 270-0047


