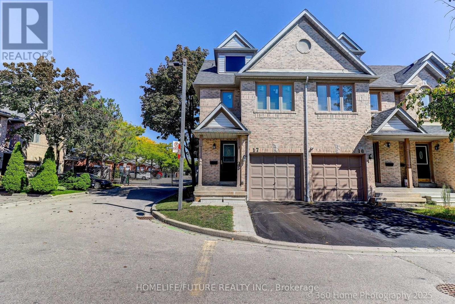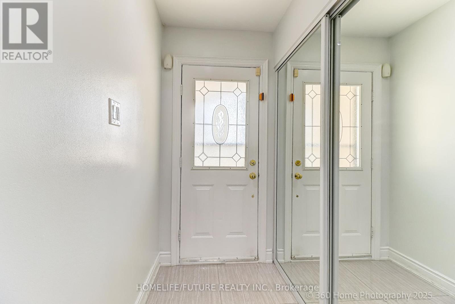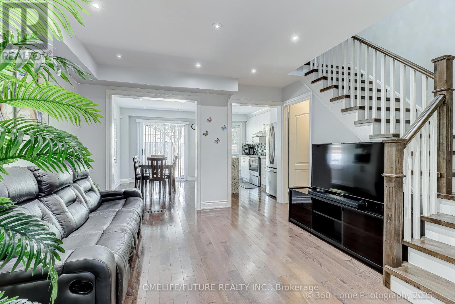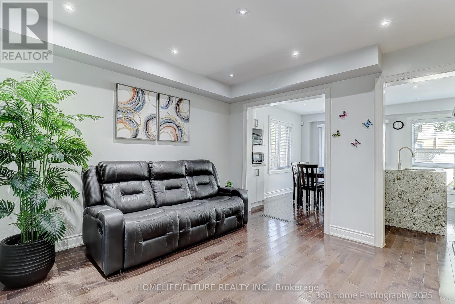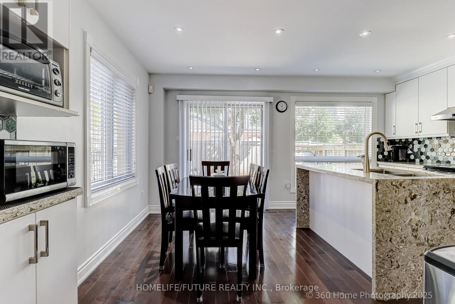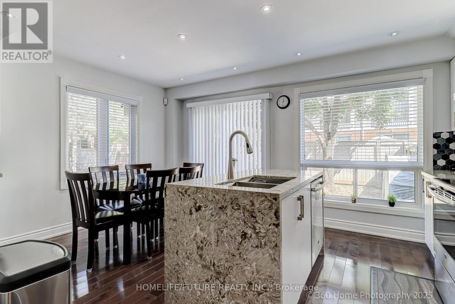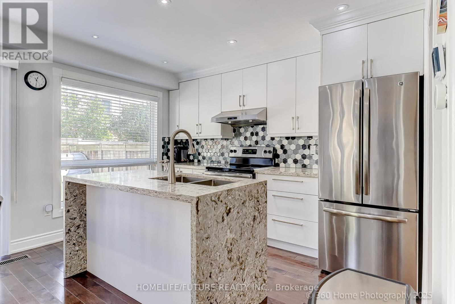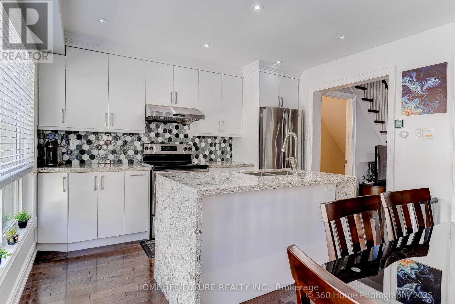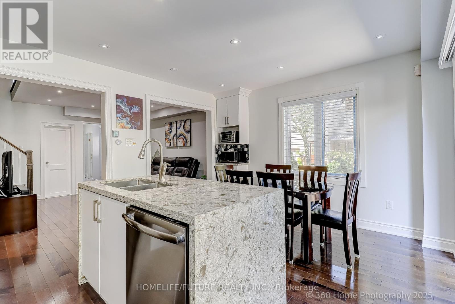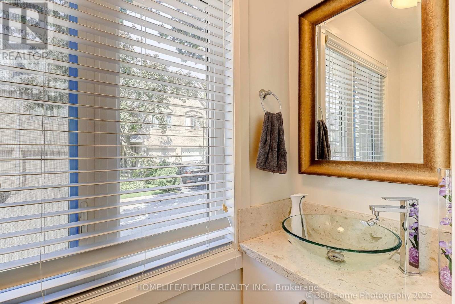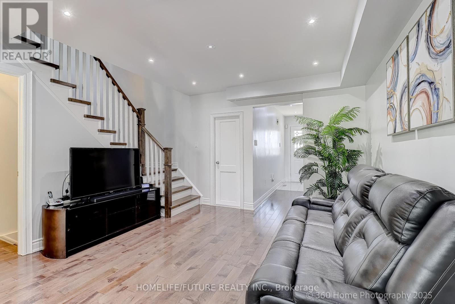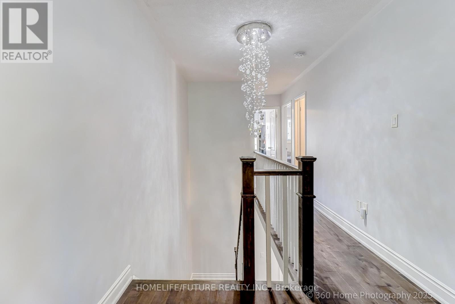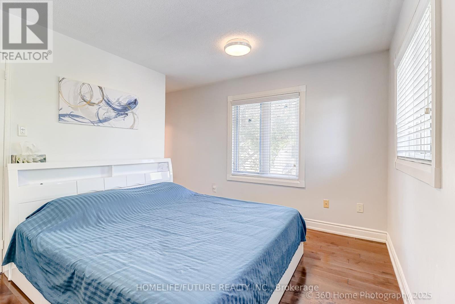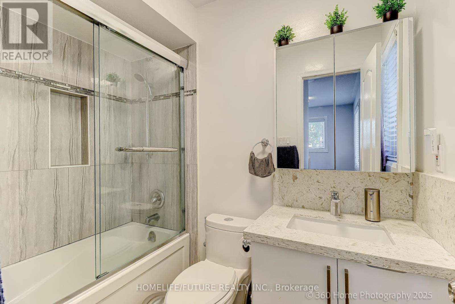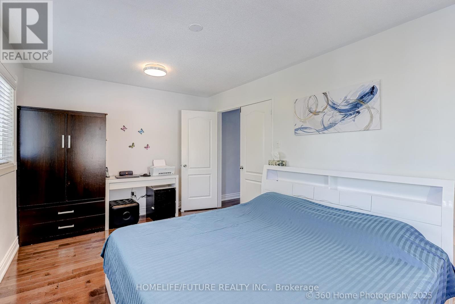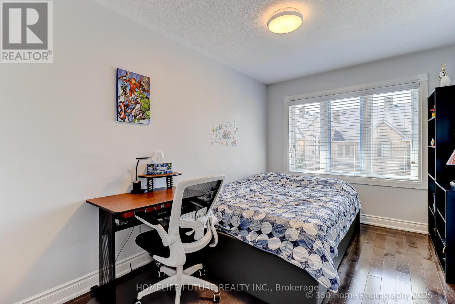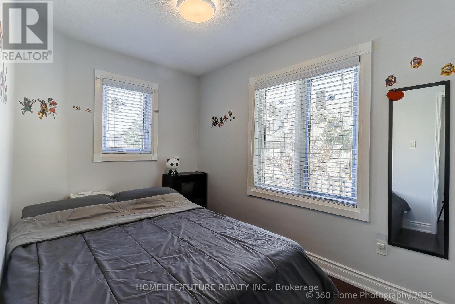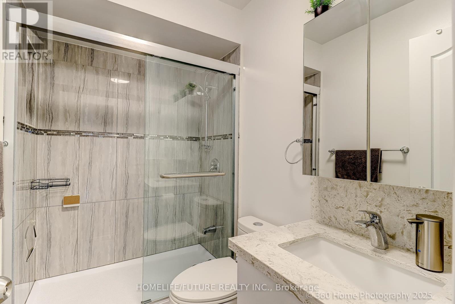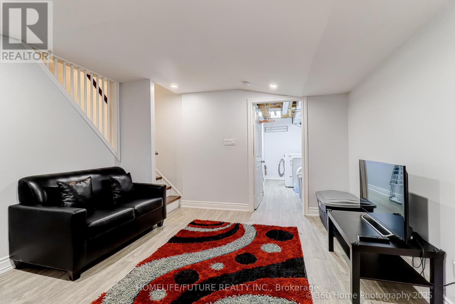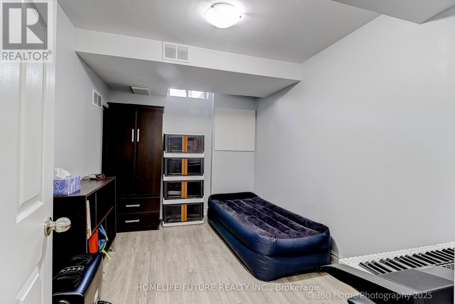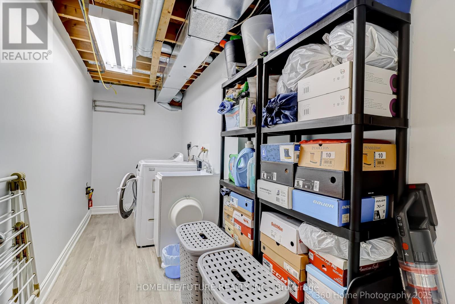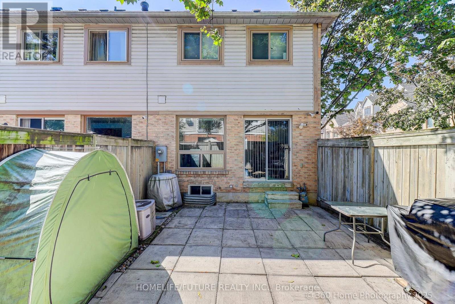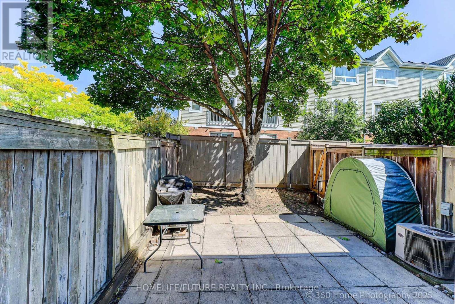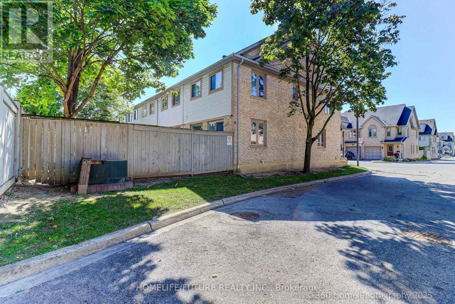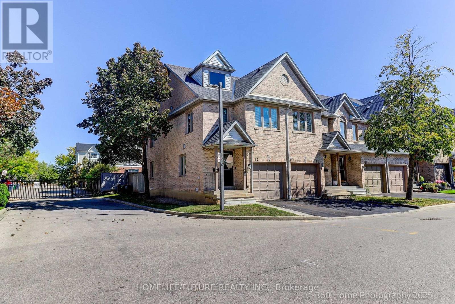17 - 1292 Sherwood Mills Boulevard Mississauga, Ontario L5V 2G8
$849,900Maintenance, Common Area Maintenance, Insurance, Parking
$104 Monthly
Maintenance, Common Area Maintenance, Insurance, Parking
$104 MonthlyBright and spacious 3-bedroom, 3-bathroom end-unit townhome in the highly sought-after EastCredit community. Enjoy the feel of a semi-detached with the convenience of condo living foronly $104/month unchanged for the past years! Features include upgraded flooring, a modern kitchen with quartz counters, ceramic backsplash,and stainless steel appliances, a finished basement, and a fully fenced private backyard perfect for families and entertaining. Recent updates: Windows, Kitchen/Appliances, Flooring, and Bathrooms (2022), Furnace (2018).Walk to top-rated schools including Sherwood Mills PS, Rick Hansen SS, St. Herbert, and St.Joseph, as well as parks, transit, shops, and more. This beautifully maintained home offers both comfort and convenience, an ideal choice for families and professionals alike. (id:24801)
Property Details
| MLS® Number | W12412279 |
| Property Type | Single Family |
| Community Name | East Credit |
| Community Features | Pet Restrictions |
| Equipment Type | Water Heater - Gas, Water Heater |
| Features | Flat Site, Carpet Free |
| Parking Space Total | 2 |
| Rental Equipment Type | Water Heater - Gas, Water Heater |
Building
| Bathroom Total | 3 |
| Bedrooms Above Ground | 3 |
| Bedrooms Below Ground | 1 |
| Bedrooms Total | 4 |
| Age | 16 To 30 Years |
| Appliances | Garage Door Opener Remote(s), Dryer, Washer |
| Basement Development | Finished |
| Basement Type | N/a (finished) |
| Cooling Type | Central Air Conditioning |
| Exterior Finish | Brick, Vinyl Siding |
| Flooring Type | Hardwood, Laminate |
| Foundation Type | Poured Concrete |
| Half Bath Total | 1 |
| Heating Fuel | Natural Gas |
| Heating Type | Forced Air |
| Stories Total | 2 |
| Size Interior | 1,200 - 1,399 Ft2 |
| Type | Row / Townhouse |
Parking
| Garage |
Land
| Acreage | No |
| Fence Type | Fenced Yard |
Rooms
| Level | Type | Length | Width | Dimensions |
|---|---|---|---|---|
| Second Level | Primary Bedroom | 4.8 m | 3.1 m | 4.8 m x 3.1 m |
| Second Level | Bedroom 2 | 3.05 m | 2.29 m | 3.05 m x 2.29 m |
| Second Level | Bedroom 3 | 3.96 m | 2.36 m | 3.96 m x 2.36 m |
| Basement | Recreational, Games Room | Measurements not available | ||
| Basement | Bedroom | Measurements not available | ||
| Main Level | Living Room | 4.8 m | 3.66 m | 4.8 m x 3.66 m |
| Main Level | Dining Room | 4.8 m | 3.66 m | 4.8 m x 3.66 m |
| Main Level | Kitchen | 3.73 m | 3.71 m | 3.73 m x 3.71 m |
Contact Us
Contact us for more information
Peri Nadarajah
Broker
www.realestatesdoctor.com/
7 Eastvale Drive Unit 205
Markham, Ontario L3S 4N8
(905) 201-9977
(905) 201-9229


