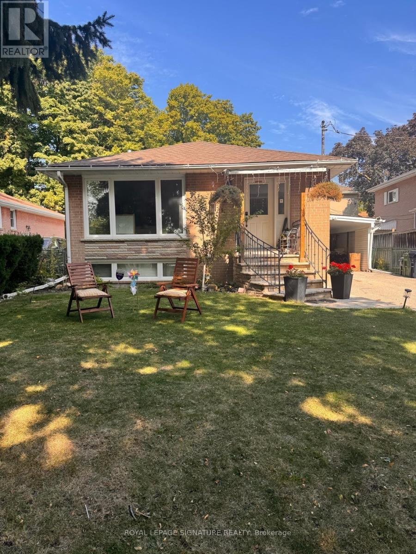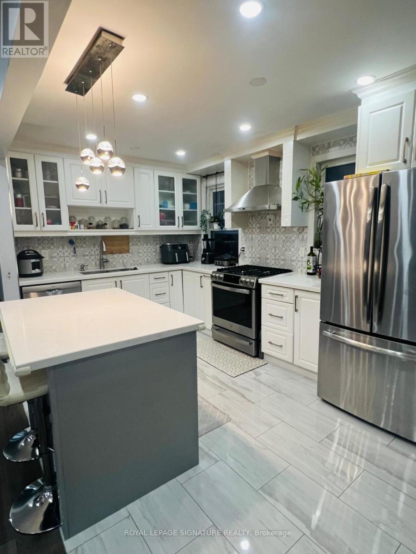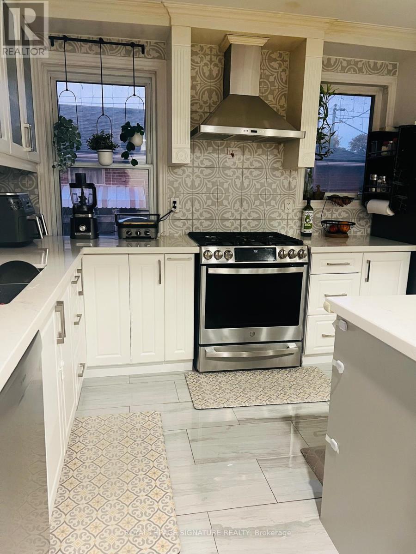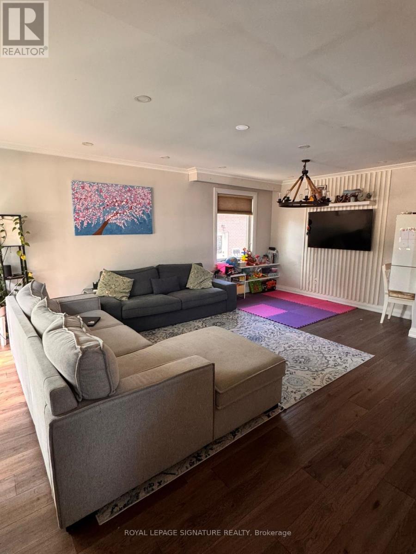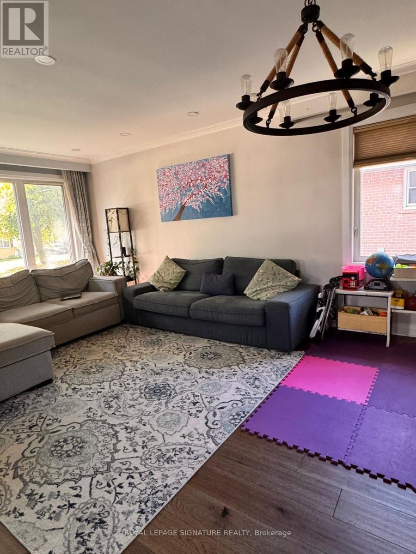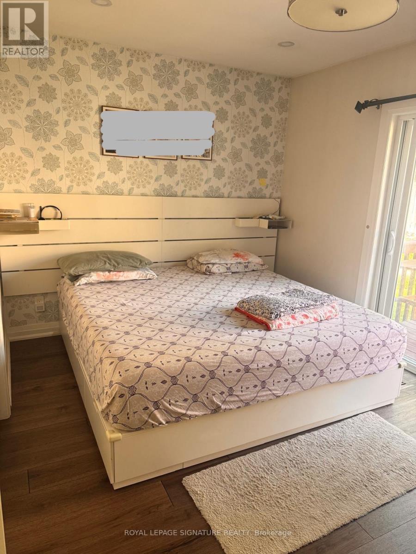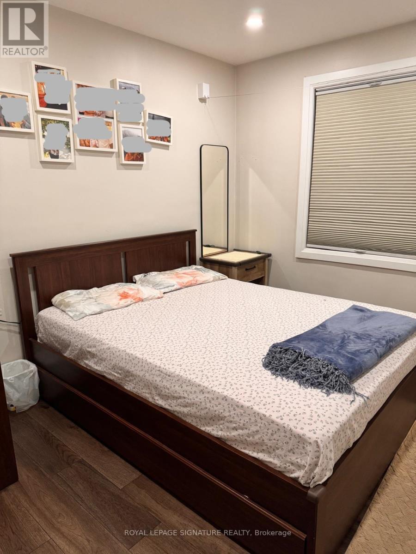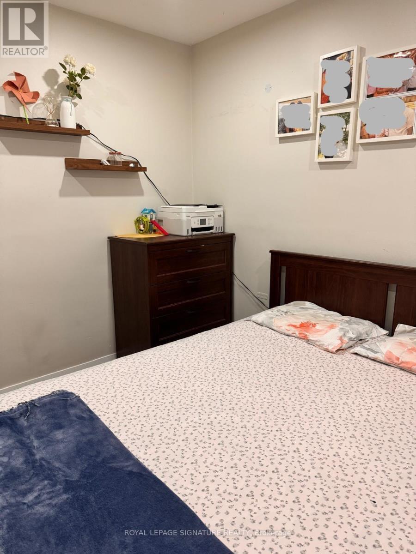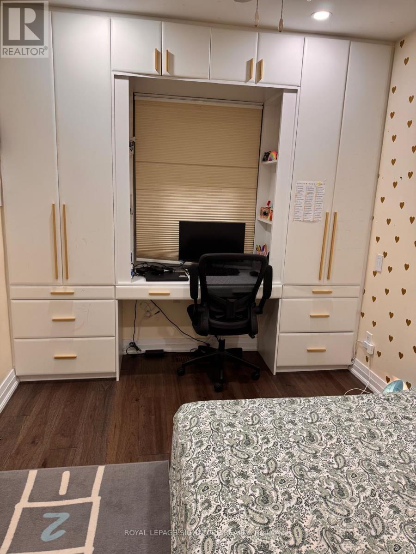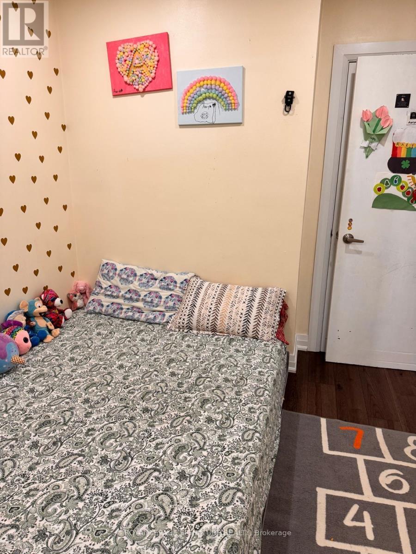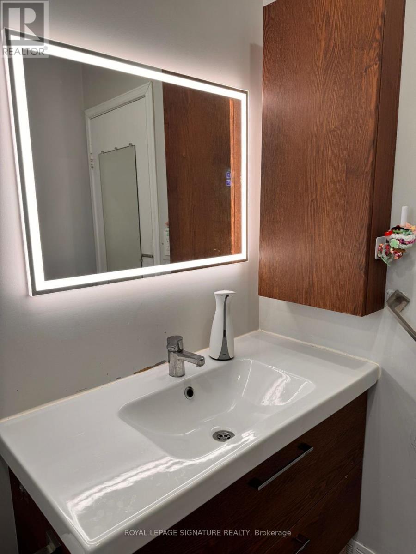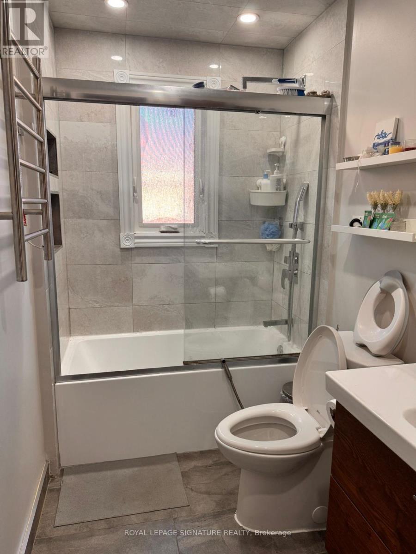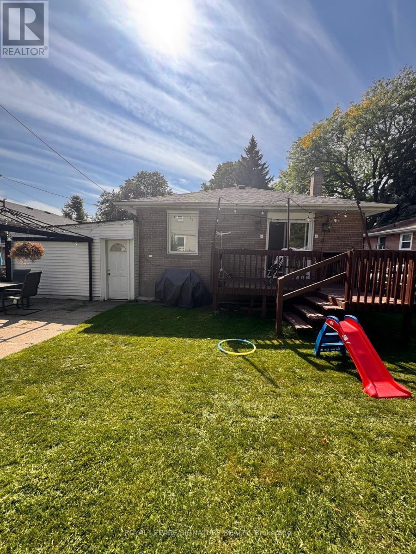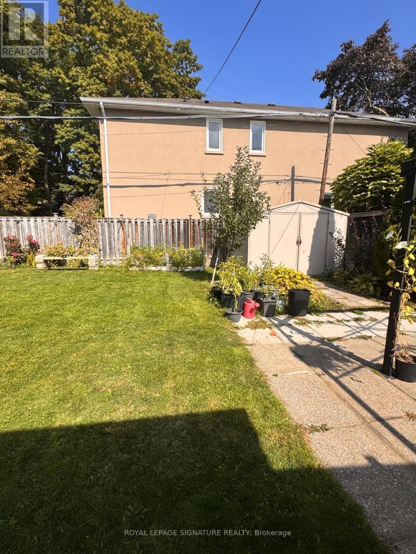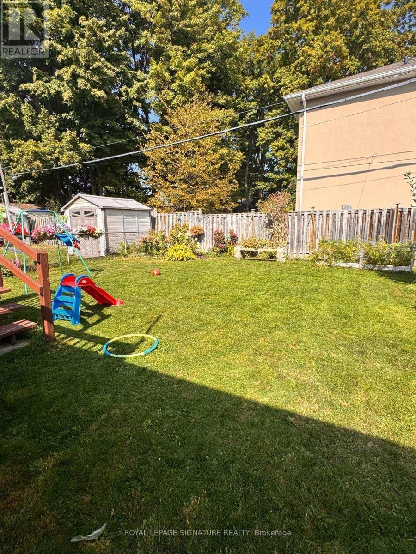30 Gentian Drive Toronto, Ontario M9C 4G1
$3,300 Monthly
Welcome to 30 Gentian Drive, a bright and well-maintained 3-bedroom, 1-bath bungalow in a prime Etobicoke neighborhood. Featuring a recently renovated kitchen (2020) with new appliances, granite counters, spacious living/dining with hardwood floors, and large windows for natural light, this home offers both comfort and style. Carpet free. New flooring and bathroom done in2021. Enjoy the expansive backyard on a large lot perfect for entertaining or family time and a private driveway with parking for up to 5 cars. Located near Eglinton & Renforth, you're steps from parks, schools, and community amenities, with easy access to Centennial Park, highways 427/401/QEW, Pearson Airport, and TTC transit. Set in a family-friendly neighborhood, this rental combines modern updates with rare outdoor space. (id:24801)
Property Details
| MLS® Number | W12412415 |
| Property Type | Single Family |
| Community Name | Eringate-Centennial-West Deane |
| Features | Carpet Free |
| Parking Space Total | 5 |
Building
| Bathroom Total | 1 |
| Bedrooms Above Ground | 3 |
| Bedrooms Total | 3 |
| Appliances | Dishwasher, Hood Fan, Stove, Refrigerator |
| Architectural Style | Bungalow |
| Construction Style Attachment | Detached |
| Cooling Type | Central Air Conditioning |
| Exterior Finish | Brick |
| Flooring Type | Hardwood, Ceramic |
| Heating Fuel | Natural Gas |
| Heating Type | Forced Air |
| Stories Total | 1 |
| Size Interior | 1,100 - 1,500 Ft2 |
| Type | House |
| Utility Water | Municipal Water |
Parking
| No Garage |
Land
| Acreage | No |
| Sewer | Sanitary Sewer |
| Size Depth | 122 Ft ,9 In |
| Size Frontage | 45 Ft ,1 In |
| Size Irregular | 45.1 X 122.8 Ft |
| Size Total Text | 45.1 X 122.8 Ft |
Rooms
| Level | Type | Length | Width | Dimensions |
|---|---|---|---|---|
| Main Level | Living Room | 3.2 m | 4.4 m | 3.2 m x 4.4 m |
| Main Level | Kitchen | 3.96 m | 2.74 m | 3.96 m x 2.74 m |
| Main Level | Dining Room | 2.9 m | 3.26 m | 2.9 m x 3.26 m |
| Main Level | Primary Bedroom | 2.7 m | 3.99 m | 2.7 m x 3.99 m |
| Main Level | Bedroom | 3.81 m | 2.62 m | 3.81 m x 2.62 m |
| Main Level | Bedroom | 2.77 m | 3.26 m | 2.77 m x 3.26 m |
| Main Level | Bathroom | Measurements not available | ||
| Main Level | Bathroom | Measurements not available |
Contact Us
Contact us for more information
Shay Sharma
Salesperson
(437) 928-6200
shaysharma.ca/
www.facebook.com/ShaySharmaRealtor
201-30 Eglinton Ave West
Mississauga, Ontario L5R 3E7
(905) 568-2121
(905) 568-2588


