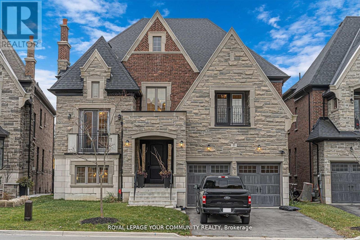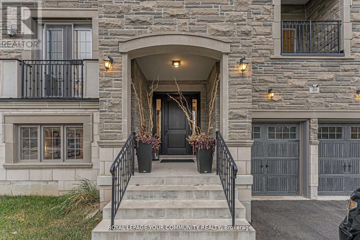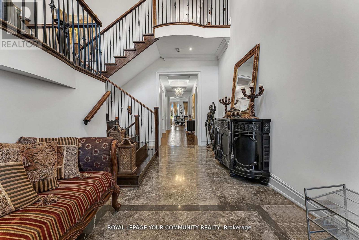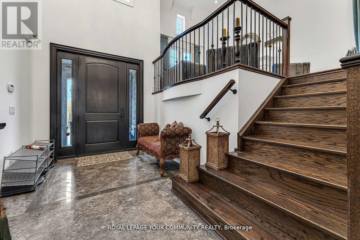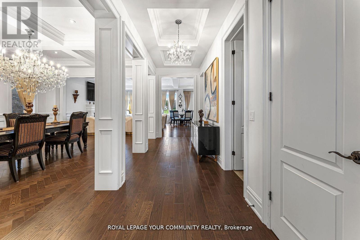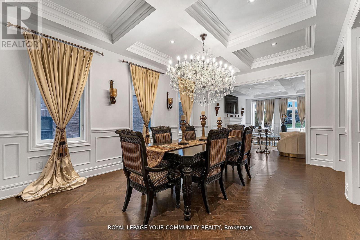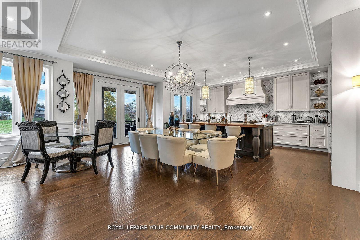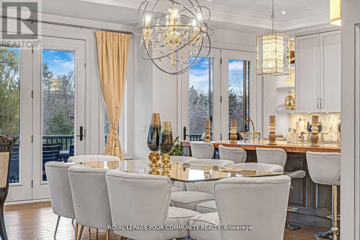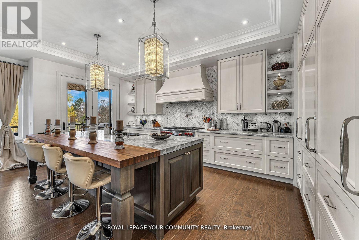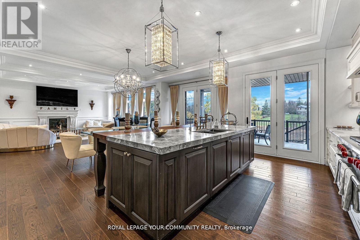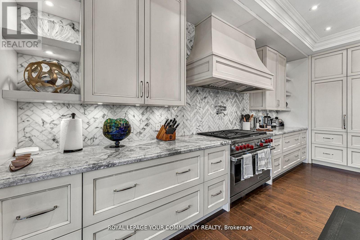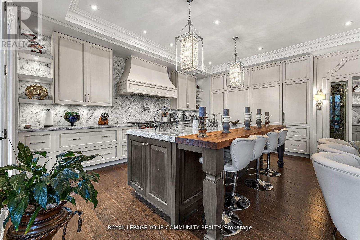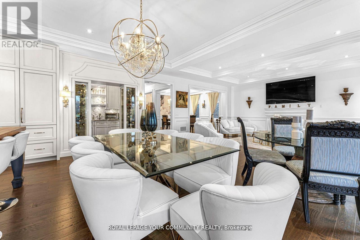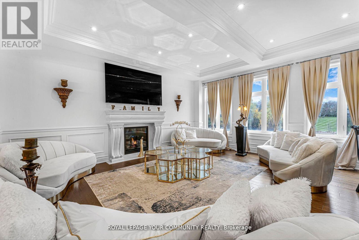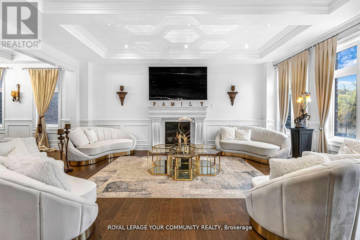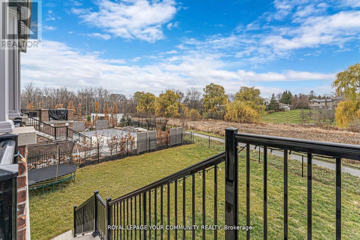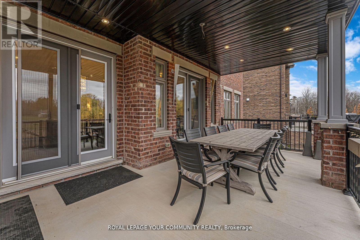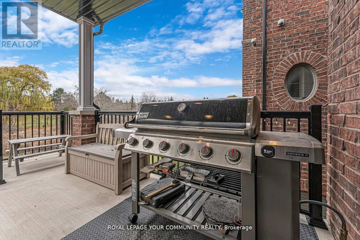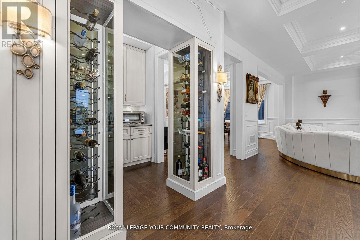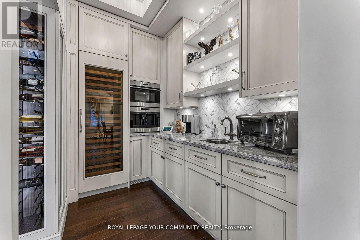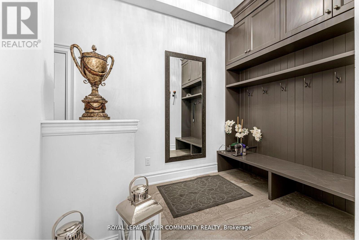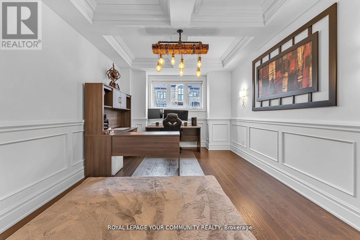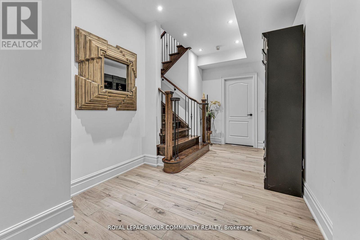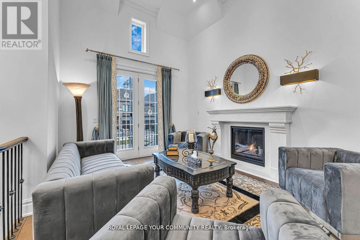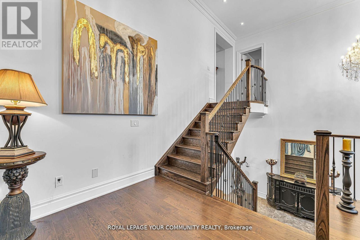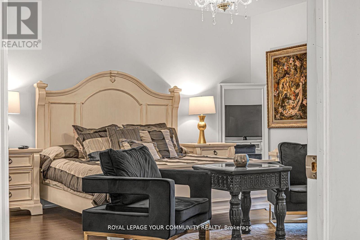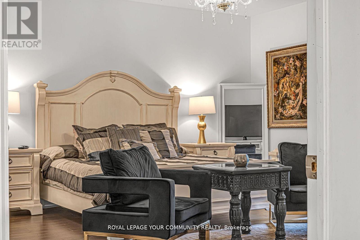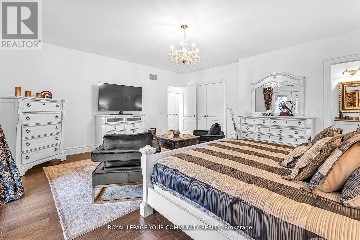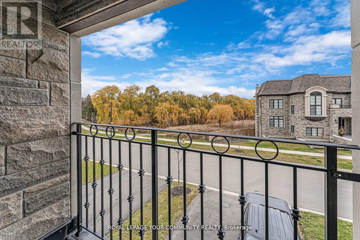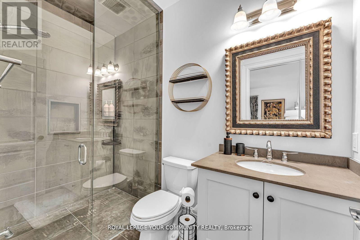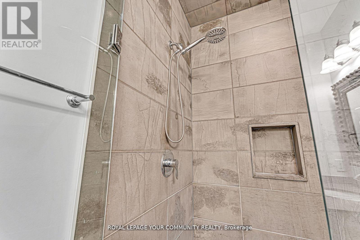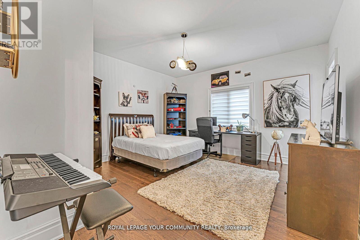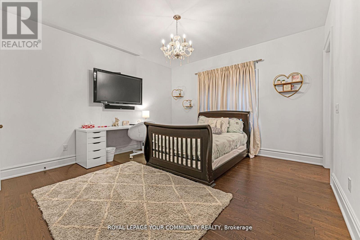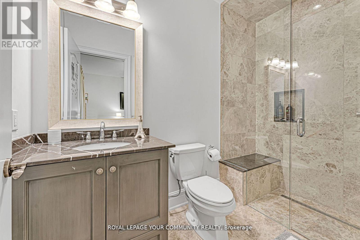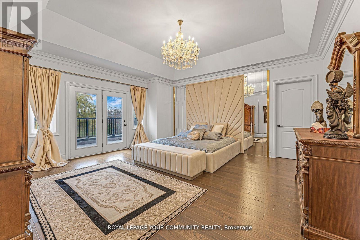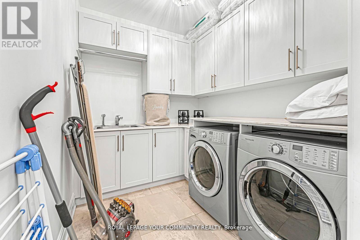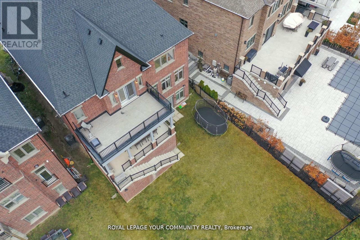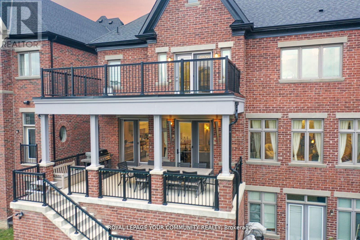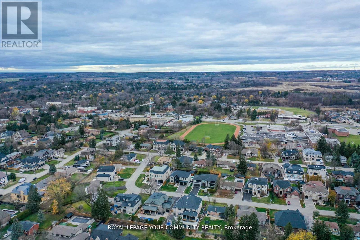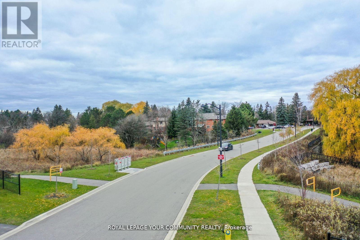49 Lavender Valley Road King, Ontario L7B 1L4
$7,790 Monthly
Welcome To The Castles Of King! This Truly Luxurious 4 Bedroom Boasts Only The Best In Designer Features & Finishes! 4750 Sqft above ground! Premium Conservation Lot W/Beautiful Views! 600,000+ In Upgrades.Totally Upgraded Chef Kitchen W/Separate Servery,132 Btl Wine Fridge,Coffee Machine & More. An Entertainer's Delight! Upgraded Counters,Faucets,Handles T/O, Potlights, Hrdwd flrs, Coffered Ceilings.B-Ins! Too Much To List. A Must See (id:24801)
Property Details
| MLS® Number | N12413330 |
| Property Type | Single Family |
| Community Name | King City |
| Parking Space Total | 4 |
Building
| Bathroom Total | 5 |
| Bedrooms Above Ground | 4 |
| Bedrooms Total | 4 |
| Appliances | Central Vacuum |
| Basement Features | Walk Out |
| Basement Type | Full |
| Construction Style Attachment | Detached |
| Cooling Type | Central Air Conditioning |
| Exterior Finish | Brick |
| Fireplace Present | Yes |
| Flooring Type | Hardwood |
| Foundation Type | Unknown |
| Half Bath Total | 1 |
| Heating Fuel | Natural Gas |
| Heating Type | Forced Air |
| Stories Total | 2 |
| Size Interior | 3,500 - 5,000 Ft2 |
| Type | House |
| Utility Water | Municipal Water |
Parking
| Attached Garage | |
| Garage |
Land
| Acreage | No |
| Sewer | Sanitary Sewer |
| Size Depth | 150 Ft |
| Size Frontage | 50 Ft |
| Size Irregular | 50 X 150 Ft |
| Size Total Text | 50 X 150 Ft |
Rooms
| Level | Type | Length | Width | Dimensions |
|---|---|---|---|---|
| Second Level | Primary Bedroom | 5.49 m | 5.49 m | 5.49 m x 5.49 m |
| Second Level | Bedroom 2 | 3.9 m | 4.27 m | 3.9 m x 4.27 m |
| Second Level | Bedroom 3 | 5.6 m | 5.19 m | 5.6 m x 5.19 m |
| Second Level | Bedroom 4 | 4.27 m | 4.15 m | 4.27 m x 4.15 m |
| Second Level | Laundry Room | Measurements not available | ||
| Main Level | Dining Room | 3.97 m | 5.8 m | 3.97 m x 5.8 m |
| Main Level | Family Room | 5.49 m | 6.1 m | 5.49 m x 6.1 m |
| Main Level | Kitchen | 3.05 m | 6.1 m | 3.05 m x 6.1 m |
| Main Level | Eating Area | 3.66 m | 6.7 m | 3.66 m x 6.7 m |
| Main Level | Den | 4.58 m | 4.52 m | 4.58 m x 4.52 m |
| In Between | Games Room | 3.66 m | 4.58 m | 3.66 m x 4.58 m |
| In Between | Living Room | 3.66 m | 4.58 m | 3.66 m x 4.58 m |
https://www.realtor.ca/real-estate/28883912/49-lavender-valley-road-king-king-city-king-city
Contact Us
Contact us for more information
Ali Sadeghi
Salesperson
8854 Yonge Street
Richmond Hill, Ontario L4C 0T4
(905) 731-2000
(905) 886-7556
Ralph Nader
Salesperson
(647) 768-4292
www.facebook.com/ralph.nader.9674
www.linkedin.com/in/ralph-nader-0032b5224
8854 Yonge Street
Richmond Hill, Ontario L4C 0T4
(905) 731-2000
(905) 886-7556


