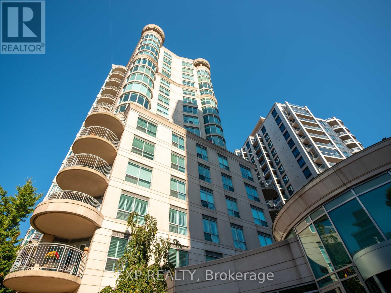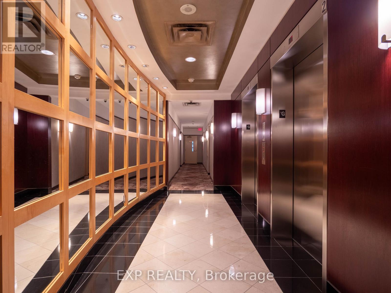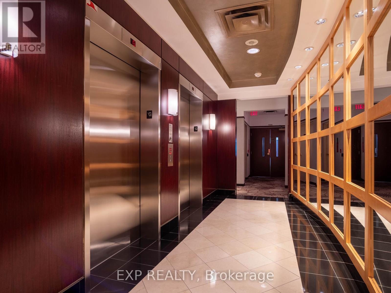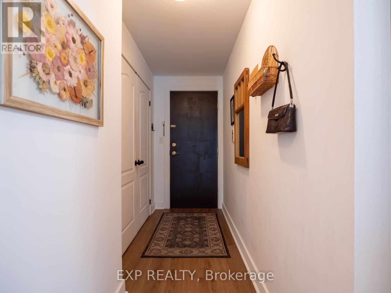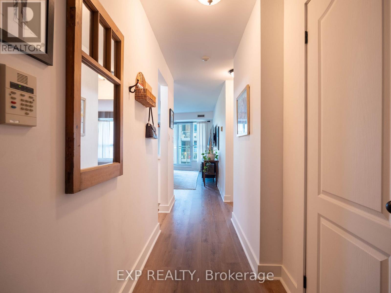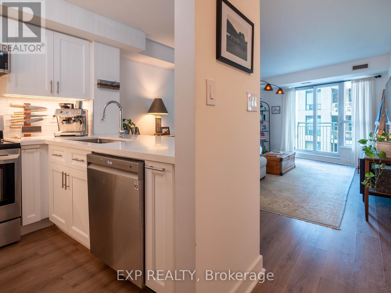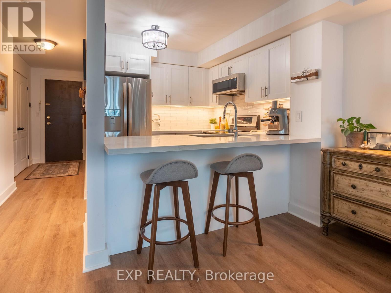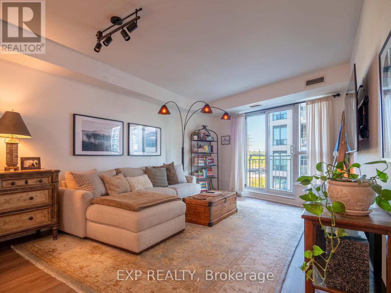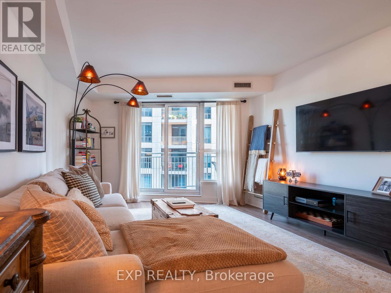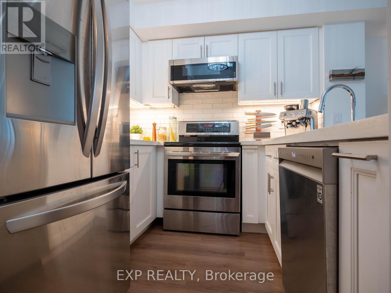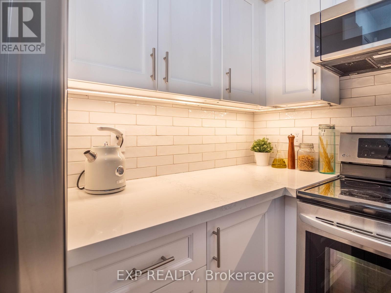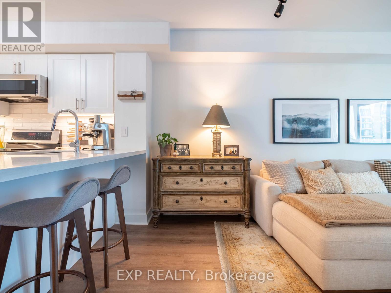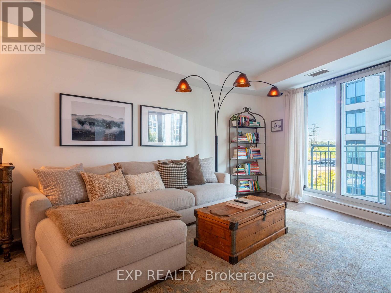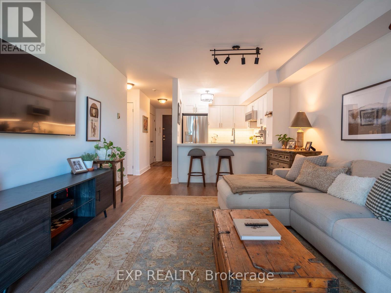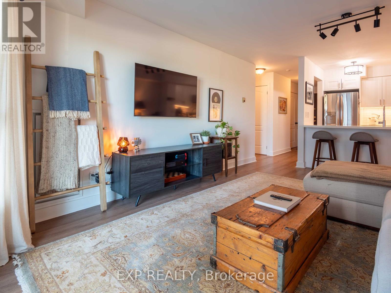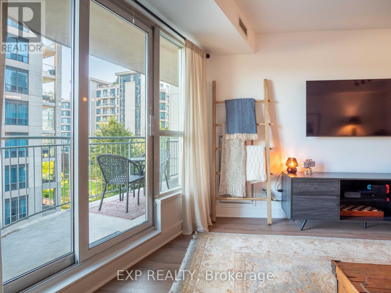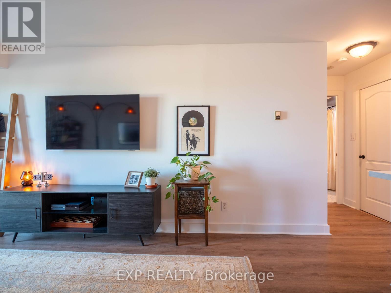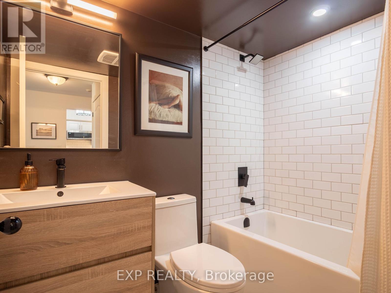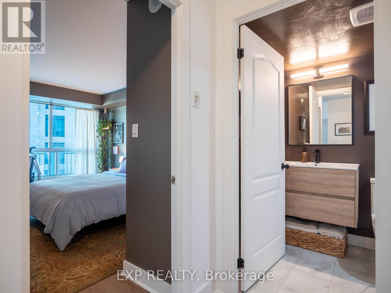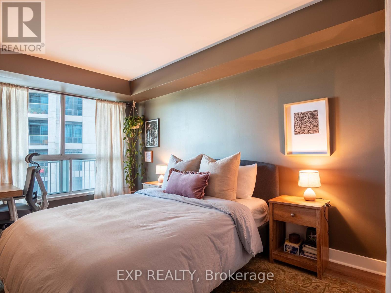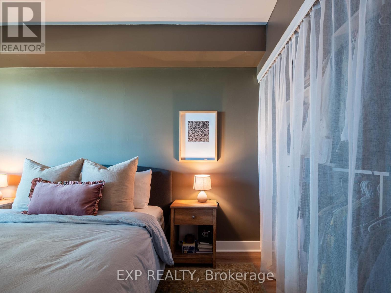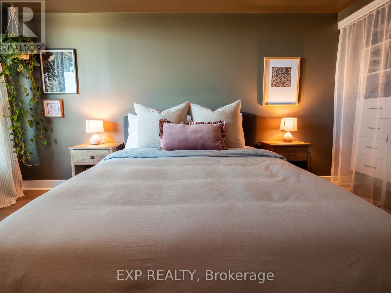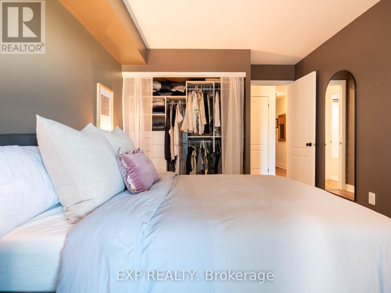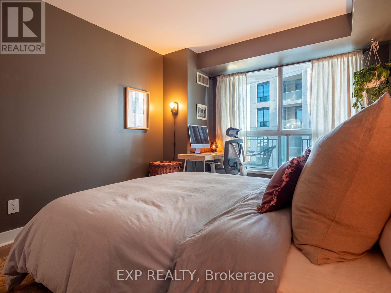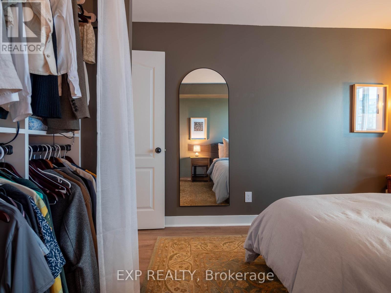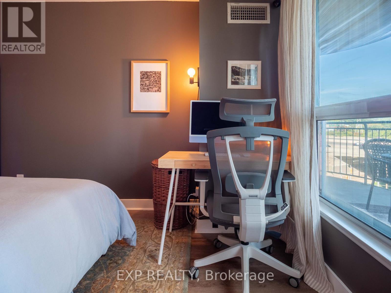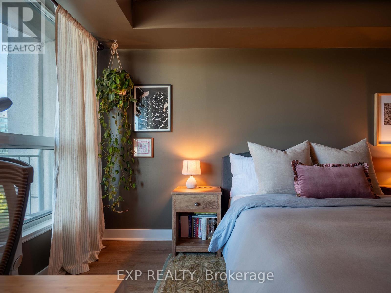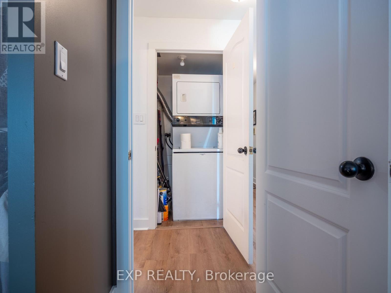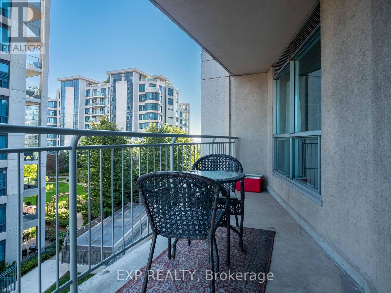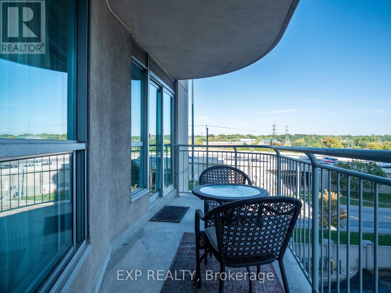501 - 2111 Lakeshore Boulevard W Toronto, Ontario M8V 4B2
$525,000Maintenance, Common Area Maintenance, Heat, Electricity, Insurance, Parking, Water
$643.27 Monthly
Maintenance, Common Area Maintenance, Heat, Electricity, Insurance, Parking, Water
$643.27 MonthlyStep into nearly 700 sq. ft. of contemporary comfort in this beautifully renovated one-bedroom condo. Fully updated in late 2022, the suite features brand-new vinyl flooring, a stylish upgraded kitchen, and a sleek, spa-inspired bathroom-every detail designed for both style and functionality.The welcoming foyer, complete with a spacious double closet, opens to a bright, generously sized bedroom with plenty of space for all your furniture. Convenience is key with a parking spot and locker just steps from the elevator.Relax on the large balcony, ideal for summer BBQs or quiet evenings, and enjoy partial lake views that add a serene touch. This thoughtfully upgraded suite is ready to welcome you home-don't miss it! (id:24801)
Property Details
| MLS® Number | W12413406 |
| Property Type | Single Family |
| Community Name | Mimico |
| Amenities Near By | Beach, Marina, Park, Public Transit |
| Community Features | Pets Allowed With Restrictions |
| Features | Balcony |
| Parking Space Total | 1 |
| View Type | View |
| Water Front Type | Waterfront |
Building
| Bathroom Total | 1 |
| Bedrooms Above Ground | 1 |
| Bedrooms Total | 1 |
| Amenities | Exercise Centre, Party Room, Visitor Parking, Storage - Locker |
| Appliances | Dishwasher, Dryer, Stove, Washer, Window Coverings, Refrigerator |
| Basement Type | None |
| Cooling Type | Central Air Conditioning |
| Exterior Finish | Concrete |
| Flooring Type | Hardwood, Ceramic |
| Heating Fuel | Natural Gas |
| Heating Type | Forced Air |
| Size Interior | 700 - 799 Ft2 |
| Type | Apartment |
Parking
| Underground | |
| Garage |
Land
| Acreage | No |
| Land Amenities | Beach, Marina, Park, Public Transit |
Rooms
| Level | Type | Length | Width | Dimensions |
|---|---|---|---|---|
| Main Level | Living Room | 5.59 m | 3.6 m | 5.59 m x 3.6 m |
| Main Level | Dining Room | 5.59 m | 3.6 m | 5.59 m x 3.6 m |
| Main Level | Kitchen | 2.58 m | 2.46 m | 2.58 m x 2.46 m |
| Main Level | Primary Bedroom | 4.25 m | 3.1 m | 4.25 m x 3.1 m |
| Main Level | Bathroom | 2.11 m | 2.21 m | 2.11 m x 2.21 m |
https://www.realtor.ca/real-estate/28884183/501-2111-lakeshore-boulevard-w-toronto-mimico-mimico
Contact Us
Contact us for more information
Robert Piperni
Broker
(647) 372-1614
www.youtube.com/embed/zdCIdtZsG4Q
www.shoreview.team/
www.facebook.com/robertpipernirealestate/
www.instagram.com/robertpiperni
www.linkedin.com/in/robert-piperni-1716ba148/
4711 Yonge St 10th Flr, 106430
Toronto, Ontario M2N 6K8
(866) 530-7737
George Karanopoulos
Broker
www.torontoisgood.com/
4711 Yonge St 10th Flr, 106430
Toronto, Ontario M2N 6K8
(866) 530-7737


