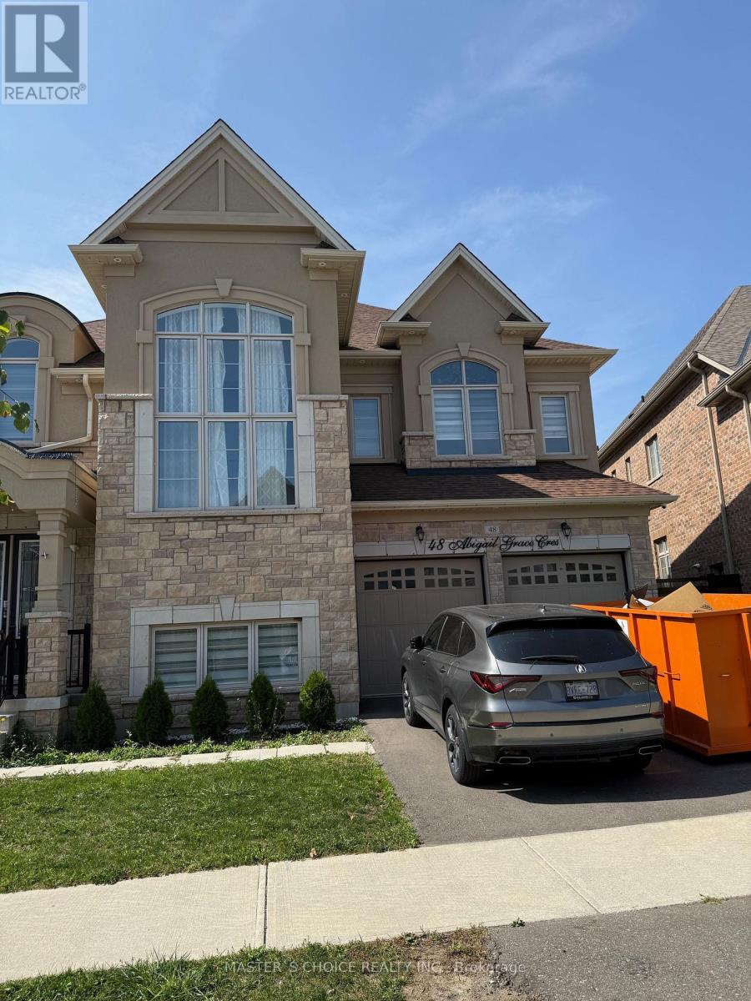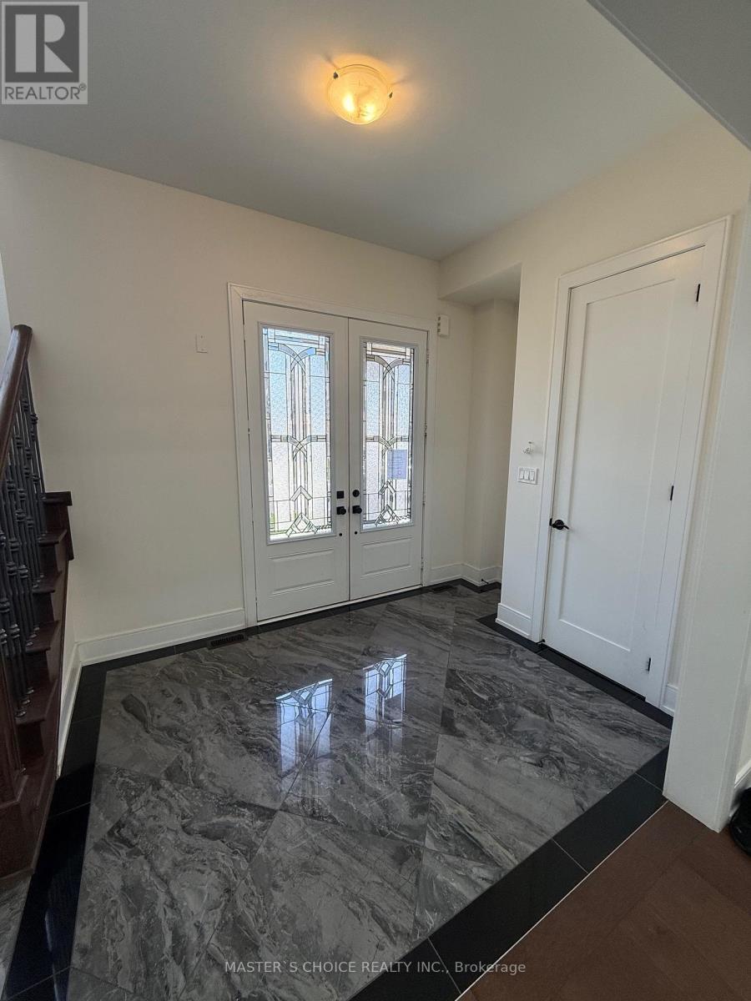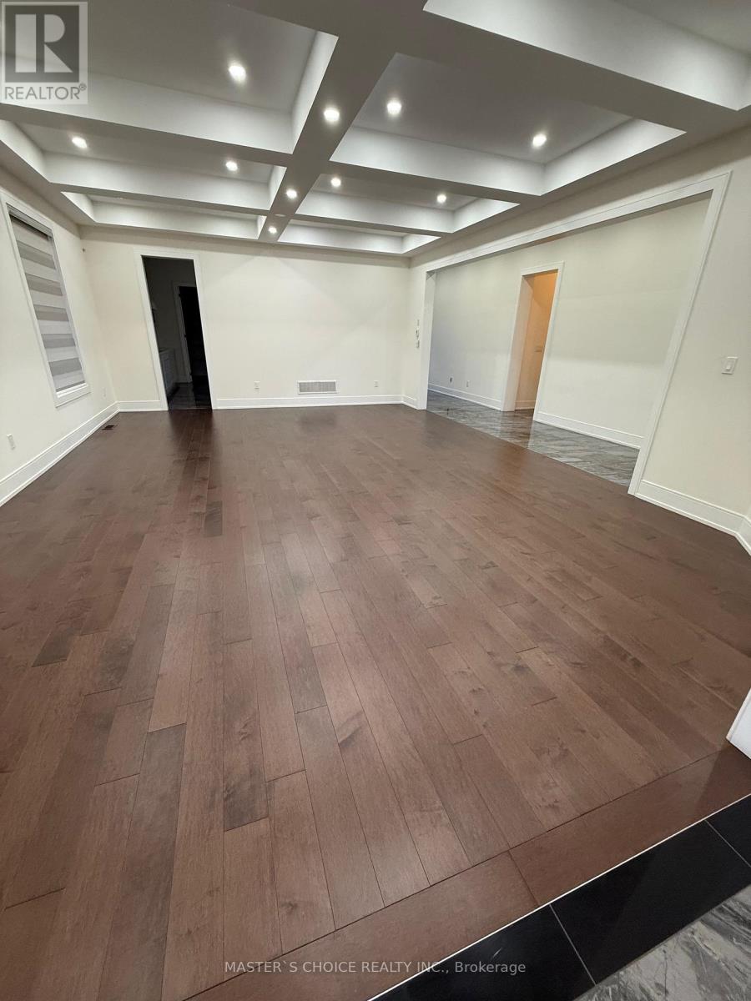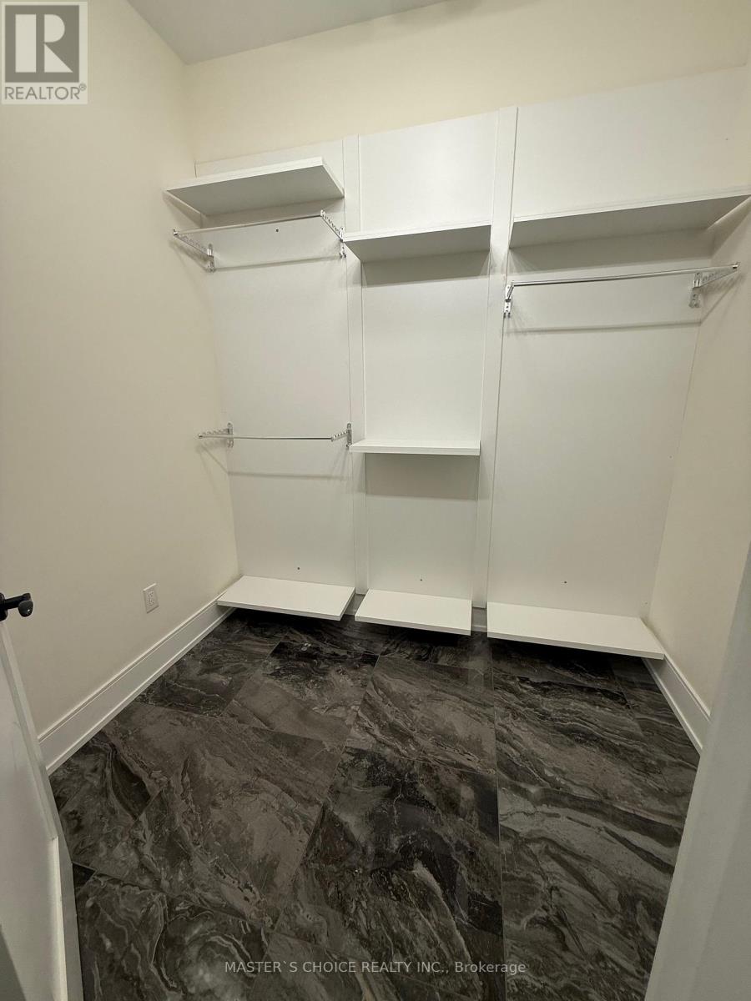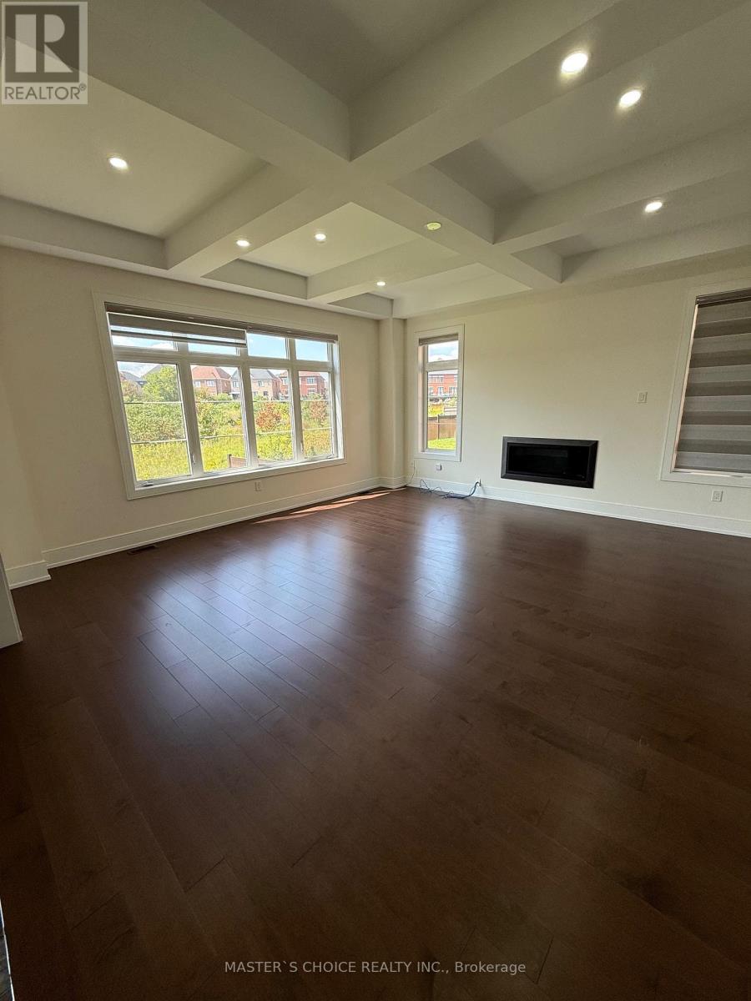48 Abigail Grace Crescent Brampton, Ontario L6X 5R2
$2,380,000
This Property is Under Power Of Sale. The Luxury & Fine Living Home With 52' Frontage Backing On Ravine Lot Located In The Prestigious Cleave View Estates. Tandem & Side 3 Car Garage & Over 4600 Sq Ft Of Above Grade Living Space. 10 Ft Ceilings On Main & 9 Feet In 2nd & Bsmt With The Most Desired Layout. Huge Combined Living & Dining. Large Breakfast & Massive Family Room Overlooking Backyard. The Primary Suite Is The Highlight Of The Second Floor, Double Walk-In Closet, 6 Pieces Ensuite. Broadloom Through Out All Bedrooms. Each Have W/I Closet. Most Blinds Are Motorized. (id:24801)
Property Details
| MLS® Number | W12413410 |
| Property Type | Single Family |
| Community Name | Northwest Brampton |
| Features | Irregular Lot Size |
| Parking Space Total | 5 |
Building
| Bathroom Total | 5 |
| Bedrooms Above Ground | 5 |
| Bedrooms Total | 5 |
| Age | 0 To 5 Years |
| Appliances | Garage Door Opener Remote(s) |
| Basement Development | Unfinished |
| Basement Type | N/a (unfinished) |
| Construction Style Attachment | Detached |
| Cooling Type | Central Air Conditioning |
| Exterior Finish | Brick |
| Fireplace Present | Yes |
| Flooring Type | Marble, Carpeted, Hardwood, Tile |
| Foundation Type | Concrete |
| Half Bath Total | 1 |
| Heating Fuel | Natural Gas |
| Heating Type | Forced Air |
| Stories Total | 2 |
| Size Interior | 3,500 - 5,000 Ft2 |
| Type | House |
| Utility Water | Municipal Water |
Parking
| Garage |
Land
| Acreage | No |
| Sewer | Sanitary Sewer |
| Size Depth | 110 Ft ,8 In |
| Size Frontage | 52 Ft |
| Size Irregular | 52 X 110.7 Ft ; 107.52 S Depth X53.57back |
| Size Total Text | 52 X 110.7 Ft ; 107.52 S Depth X53.57back |
Rooms
| Level | Type | Length | Width | Dimensions |
|---|---|---|---|---|
| Second Level | Bedroom 5 | 4.1 m | 3.78 m | 4.1 m x 3.78 m |
| Second Level | Primary Bedroom | 6.03 m | 5.13 m | 6.03 m x 5.13 m |
| Second Level | Bedroom 2 | 5.26 m | 2.63 m | 5.26 m x 2.63 m |
| Second Level | Bedroom 3 | 4.56 m | 4.04 m | 4.56 m x 4.04 m |
| Second Level | Bedroom 4 | 5.3 m | 3.6 m | 5.3 m x 3.6 m |
| Main Level | Foyer | 2.88 m | 2.4 m | 2.88 m x 2.4 m |
| Main Level | Living Room | 7.66 m | 5.6 m | 7.66 m x 5.6 m |
| Main Level | Dining Room | 7.66 m | 5.6 m | 7.66 m x 5.6 m |
| Main Level | Kitchen | 7.13 m | 6.39 m | 7.13 m x 6.39 m |
| Main Level | Pantry | 2.3 m | 1.79 m | 2.3 m x 1.79 m |
| Main Level | Family Room | 5.69 m | 5.43 m | 5.69 m x 5.43 m |
Contact Us
Contact us for more information
Henry Zhu
Salesperson
7030 Woodbine Ave #905
Markham, Ontario L3R 6G2
(905) 940-8999
(905) 940-3999


