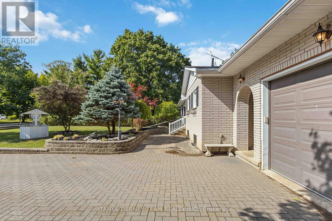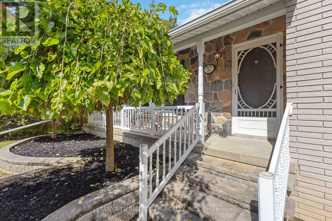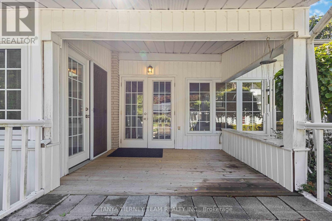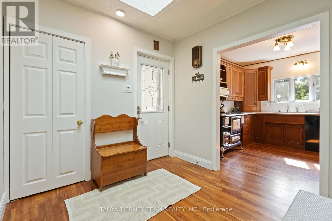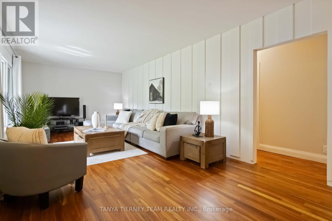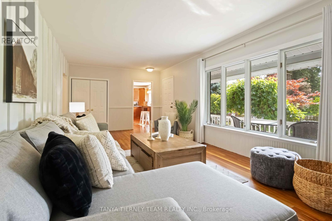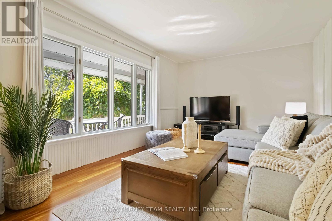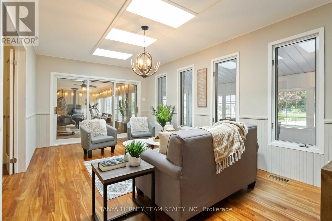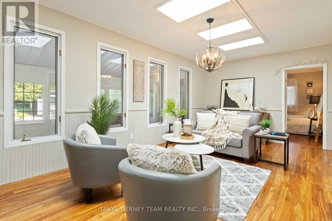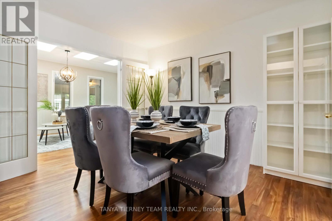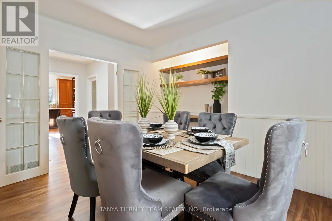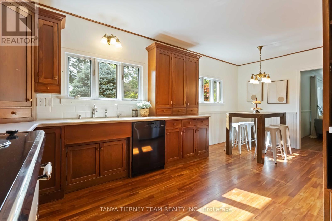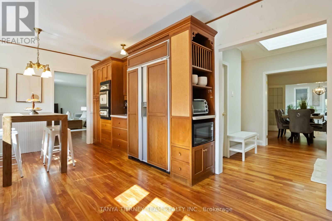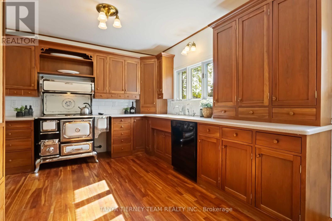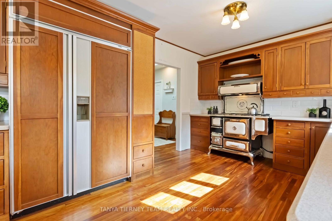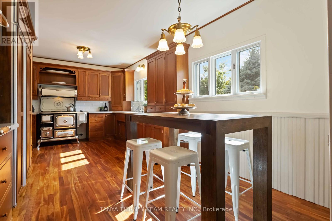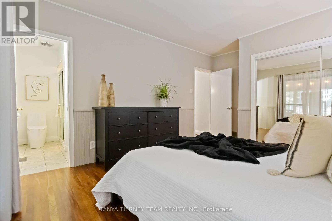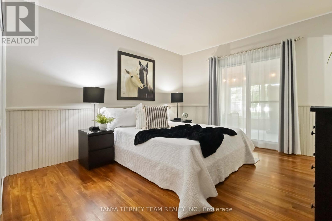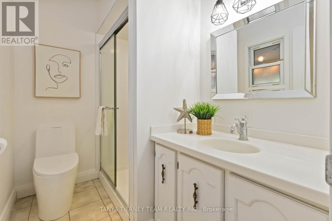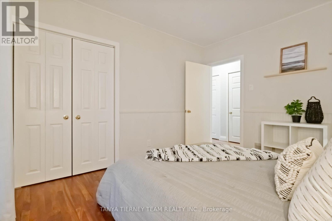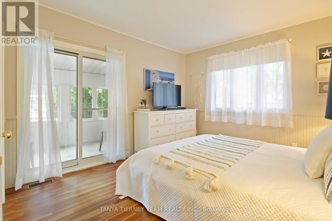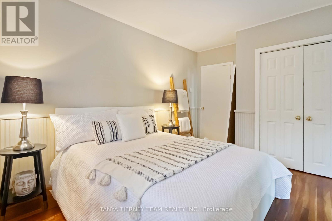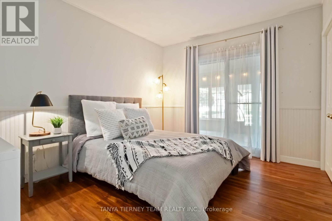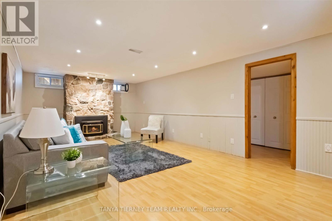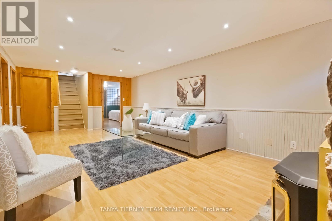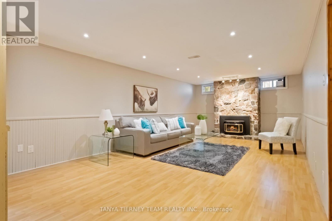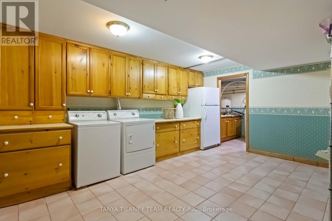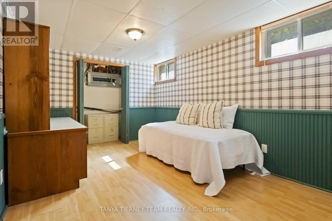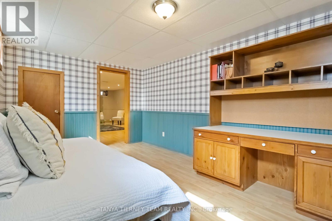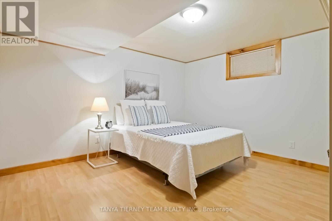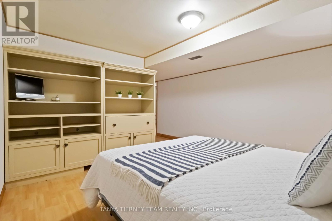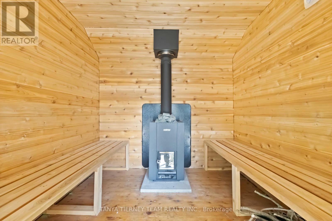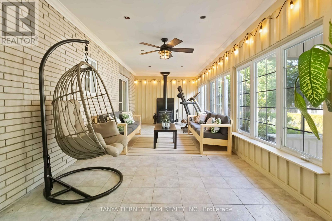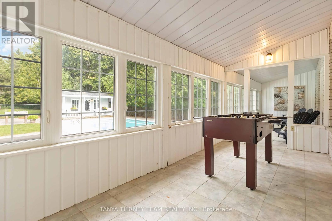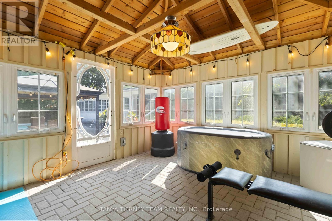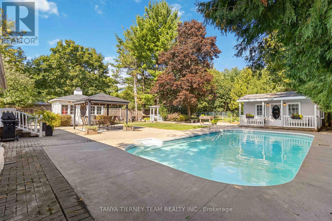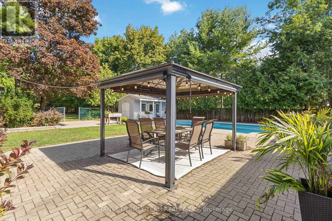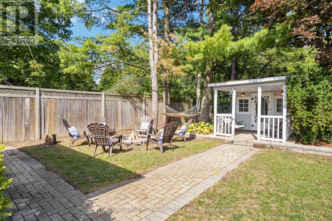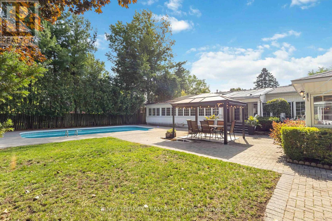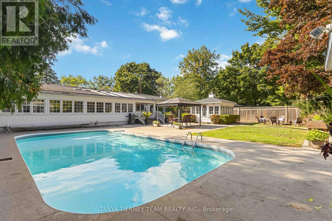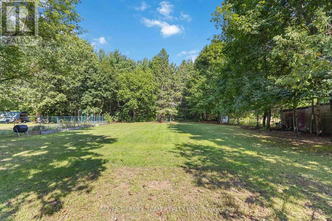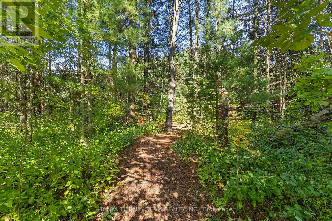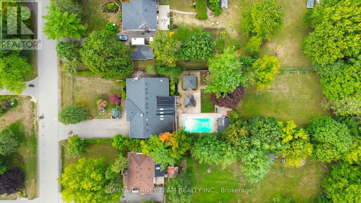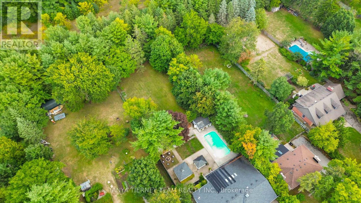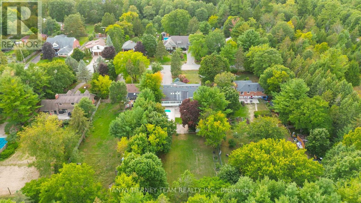57 Ward Street Whitby, Ontario L1M 1G9
$1,399,900
Rarely offered 80x300 backyard retreat backing onto Heber Down Conservation! Nestled on a quiet cul-de-sac surrounded by nature this incredible 3+2 bedroom family home features a true backyard oasis complete with 16x32 solar panel heated inground pool with storage shed including 50 amp panel, yoga/exercise shed with hydro, Harvia stove cedar sauna, interlocking patio, built-in fire pit, gazebo, lush perennial gardens, 3 fruit trees, gas BBQ hookup & gated access to the scenic conservation area! Parking for 8, breezeway entry & a cozy front porch to enjoy your morning coffee. Inside offers extensive hardwood floors, wainscotting, walk-outs from all main floor bedrooms & neutral decor throughout. The eat-in kitchen boasts a subway tile backsplash, pantry, Heartland stove & built-in oven, ample cupboard & counter space. The spacious family room with picture window offers front garden views. French door access to the formal dining room that leads through to the living room with 4 skylights & walk-out to the stunning sunroom with cozy woodburning fireplace & panoramic backyard views. Additional solarium from the covered deck provides more space for entertaining. The 3 generous main floor bedrooms have great closet space, primary retreat with 3pc ensuite. The lower level offers 2 large bedrooms, laundry, workshop, rec room with gas fireplace & ample storage space! Cottage in the city with this immaculate property showing pride of ownership throughout! Situated steps to Phillips-Kozaroff park, walking trails & easy hwy 412/407/401 access for commuters! (id:24801)
Property Details
| MLS® Number | E12413576 |
| Property Type | Single Family |
| Community Name | Rural Whitby |
| Amenities Near By | Golf Nearby, Park |
| Community Features | School Bus |
| Equipment Type | Water Heater |
| Features | Cul-de-sac, Wooded Area, Backs On Greenbelt, Gazebo, Sauna |
| Parking Space Total | 8 |
| Pool Type | Inground Pool |
| Rental Equipment Type | Water Heater |
| Structure | Patio(s), Porch, Shed |
Building
| Bathroom Total | 2 |
| Bedrooms Above Ground | 3 |
| Bedrooms Below Ground | 2 |
| Bedrooms Total | 5 |
| Age | 51 To 99 Years |
| Amenities | Fireplace(s) |
| Appliances | Oven - Built-in, Central Vacuum, Water Softener, Water Treatment, Garage Door Opener Remote(s), All, Garage Door Opener, Sauna, Stove, Window Coverings |
| Architectural Style | Bungalow |
| Basement Development | Finished |
| Basement Type | Full (finished) |
| Construction Style Attachment | Detached |
| Cooling Type | Central Air Conditioning |
| Exterior Finish | Brick, Stone |
| Fireplace Present | Yes |
| Fireplace Total | 1 |
| Fireplace Type | Woodstove |
| Flooring Type | Laminate, Ceramic, Hardwood |
| Foundation Type | Unknown |
| Heating Fuel | Natural Gas |
| Heating Type | Forced Air |
| Stories Total | 1 |
| Size Interior | 1,500 - 2,000 Ft2 |
| Type | House |
| Utility Water | Dug Well |
Parking
| Attached Garage | |
| Garage |
Land
| Acreage | No |
| Fence Type | Fully Fenced, Fenced Yard |
| Land Amenities | Golf Nearby, Park |
| Landscape Features | Landscaped |
| Sewer | Septic System |
| Size Depth | 300 Ft |
| Size Frontage | 80 Ft |
| Size Irregular | 80 X 300 Ft |
| Size Total Text | 80 X 300 Ft|1/2 - 1.99 Acres |
| Zoning Description | Residential |
Rooms
| Level | Type | Length | Width | Dimensions |
|---|---|---|---|---|
| Basement | Bedroom | 4.65 m | 3.03 m | 4.65 m x 3.03 m |
| Basement | Bedroom | 6.22 m | 3.85 m | 6.22 m x 3.85 m |
| Basement | Laundry Room | 4.6 m | 3.79 m | 4.6 m x 3.79 m |
| Basement | Recreational, Games Room | 7.26 m | 3.95 m | 7.26 m x 3.95 m |
| Main Level | Kitchen | 5.88 m | 3.18 m | 5.88 m x 3.18 m |
| Main Level | Family Room | 7.22 m | 3.56 m | 7.22 m x 3.56 m |
| Main Level | Dining Room | 3.91 m | 3.58 m | 3.91 m x 3.58 m |
| Main Level | Living Room | 5.73 m | 3.37 m | 5.73 m x 3.37 m |
| Main Level | Primary Bedroom | 3.86 m | 3.57 m | 3.86 m x 3.57 m |
| Main Level | Bedroom 2 | 3.57 m | 3.04 m | 3.57 m x 3.04 m |
| Main Level | Bedroom 3 | 3.62 m | 3.35 m | 3.62 m x 3.35 m |
| Main Level | Sunroom | 8.96 m | 3.19 m | 8.96 m x 3.19 m |
| Main Level | Solarium | 10.36 m | 2.21 m | 10.36 m x 2.21 m |
Utilities
| Cable | Available |
| Electricity | Installed |
https://www.realtor.ca/real-estate/28884250/57-ward-street-whitby-rural-whitby
Contact Us
Contact us for more information
Tatanya Martine Tierney
Salesperson
www.tanyatierney.ca/
www.facebook.com/tanyatierneycountry?ref=tn_tnmn
twitter.com/TanyaTierney
49 Baldwin Street
Brooklin, Ontario L1M 1A2
(905) 706-3131
(905) 655-9596
www.tanyatierney.ca
www.facebook.com/tanyatierneycountry
twitter.com/@TanyaTierney
Tracey Lynn Taube
Salesperson
49 Baldwin Street
Brooklin, Ontario L1M 1A2
(905) 706-3131
(905) 655-9596
www.tanyatierney.ca
www.facebook.com/tanyatierneycountry
twitter.com/@TanyaTierney







