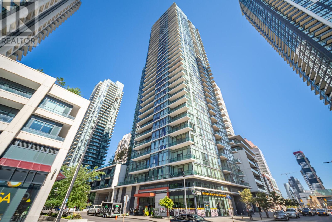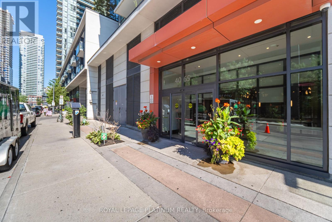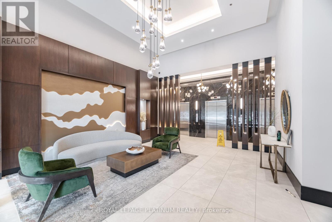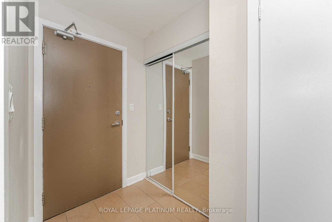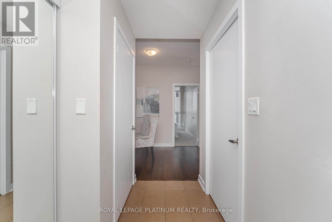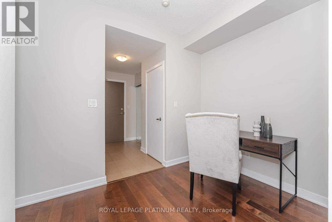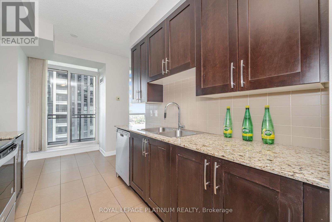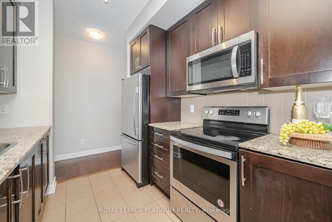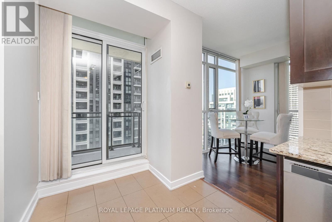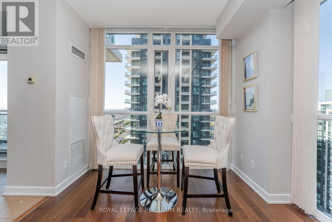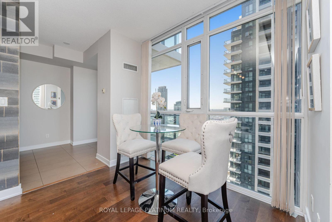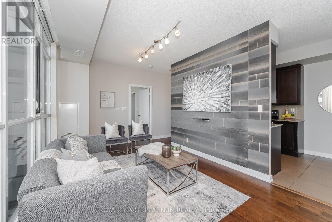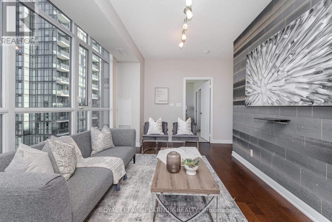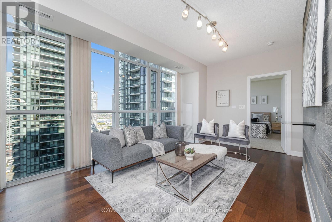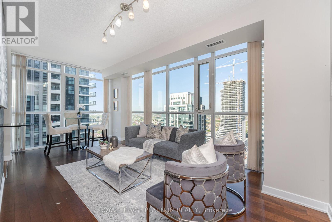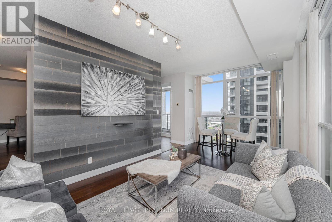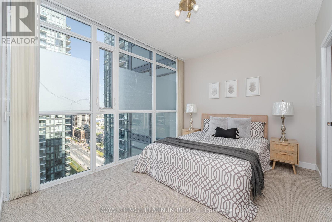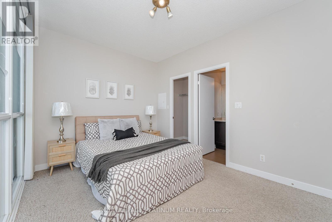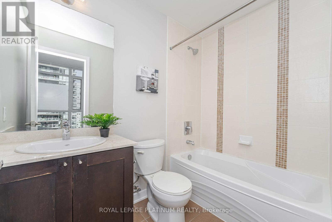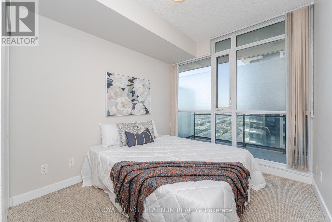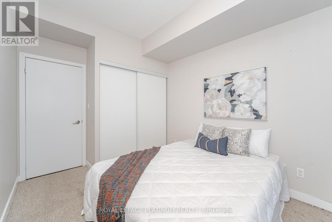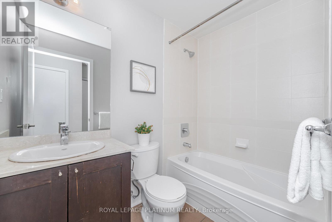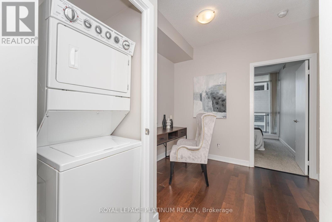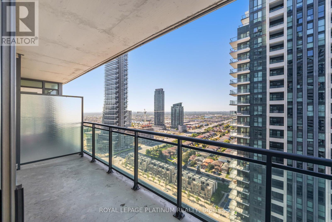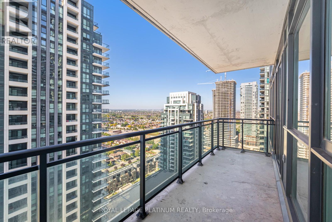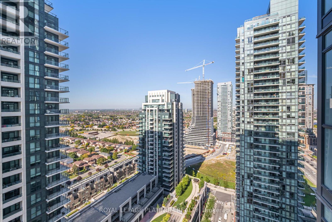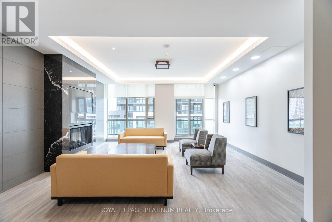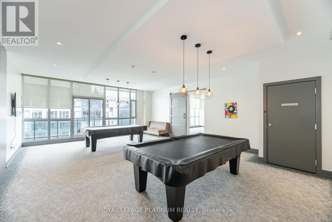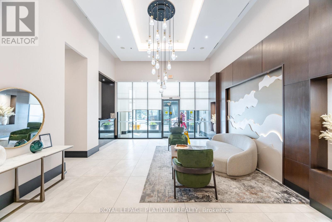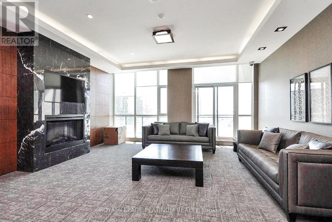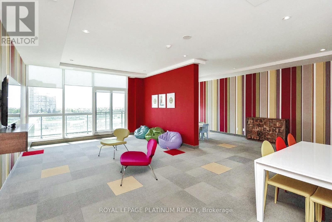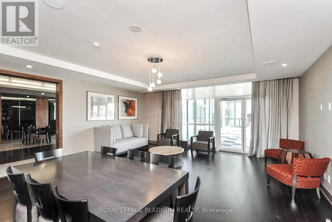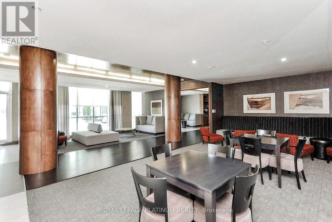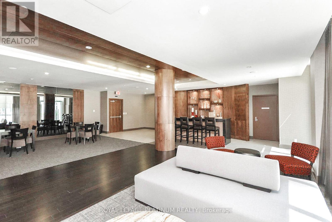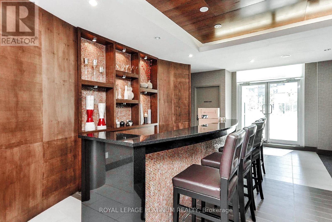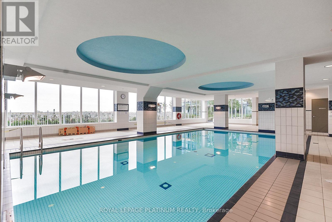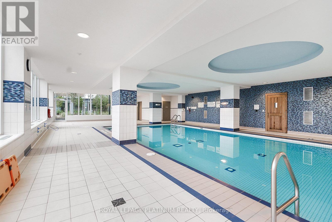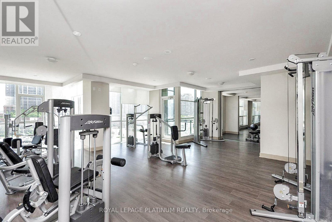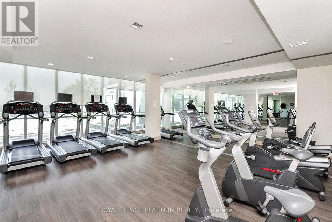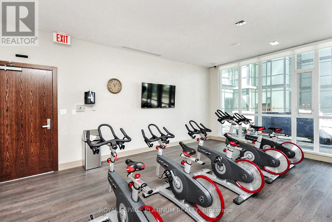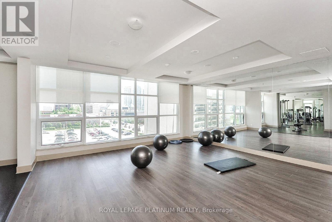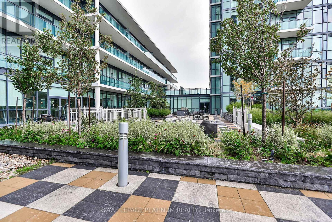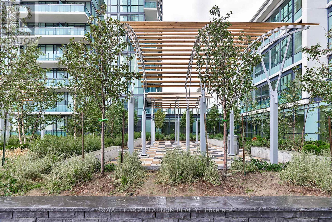2406 - 4065 Brickstone Mews Mississauga, Ontario L5B 0G3
$499,000Maintenance, Heat, Water, Common Area Maintenance, Insurance, Parking, Electricity
$875.10 Monthly
Maintenance, Heat, Water, Common Area Maintenance, Insurance, Parking, Electricity
$875.10 MonthlyAbsolutely Stunning Luxury Condo 2 Bedroom + Den Ideally Located In The Heart Of Mississauga's Parkside Village At Square One, Featuring Floor To Ceiling Windows, Modern Updates! Bright & Spacious Open-Concept Condo Features A Modern Living Area Offers Unobstructed Southeast Views Of Downtown Mississauga And Lake Ontario. Primary Bedroom Features A 3pc Ensuite & A Built In Closet. Great Size Bedroom 2 With Large Window, Den Offers Extra Space Which Can Be Used As An Office. Includes 1 Parking Spot, 1 locker, Ensuite Laundry. Located in a Prime Area, Steps From Square One Shopping Centre, Sheridan College, Celebration Square. Close to Public transit, the YMCA, and Central Library, Easy Access to Highways 403, 401, and QEW. Residents Enjoy Access To Top-Tier Amenities Including A 24-Hour Concierge, Indoor Pool, Gym, Party Room, Kids' Playground, Outdoor Terrace With BBQ Facilities, Theatre, And Hot Tub. Pets Are Welcome, With A Dedicated On-Site Pet Park. Perfect Foe Entertaining (id:24801)
Property Details
| MLS® Number | W12413475 |
| Property Type | Single Family |
| Community Name | Creditview |
| Community Features | Pet Restrictions |
| Features | Balcony |
| Parking Space Total | 1 |
Building
| Bathroom Total | 2 |
| Bedrooms Above Ground | 2 |
| Bedrooms Below Ground | 1 |
| Bedrooms Total | 3 |
| Amenities | Storage - Locker |
| Cooling Type | Central Air Conditioning |
| Exterior Finish | Concrete |
| Flooring Type | Hardwood, Ceramic, Carpeted |
| Heating Fuel | Natural Gas |
| Heating Type | Forced Air |
| Size Interior | 900 - 999 Ft2 |
| Type | Apartment |
Parking
| Underground | |
| Garage |
Land
| Acreage | No |
Rooms
| Level | Type | Length | Width | Dimensions |
|---|---|---|---|---|
| Main Level | Living Room | 6 m | 3.2 m | 6 m x 3.2 m |
| Main Level | Dining Room | 6 m | 3.2 m | 6 m x 3.2 m |
| Main Level | Kitchen | 6 m | 2.25 m | 6 m x 2.25 m |
| Main Level | Eating Area | 6 m | 2.25 m | 6 m x 2.25 m |
| Main Level | Bedroom | 3.82 m | 3.05 m | 3.82 m x 3.05 m |
| Main Level | Bedroom 2 | 3.65 m | 2.75 m | 3.65 m x 2.75 m |
| Main Level | Den | 2.5 m | 2.2 m | 2.5 m x 2.2 m |
Contact Us
Contact us for more information
Jag Ghuman
Broker
www.jagghuman.com/
www.facebook.com/profile.php?id=100010134607238
2 County Court Blvd #202
Brampton, Ontario L6W 3W8
(905) 451-3999
(905) 451-3666
www.royallepageplatinumrealty.ca/
Jatin Arora
Broker
homesbyjatin.com/
2 County Court Blvd #202
Brampton, Ontario L6W 3W8
(905) 451-3999
(905) 451-3666
www.royallepageplatinumrealty.ca/


