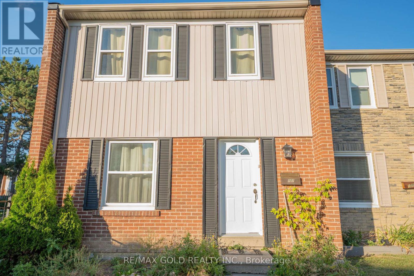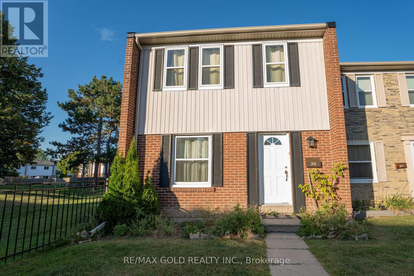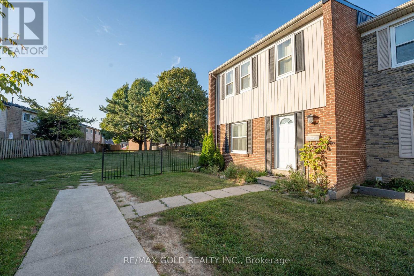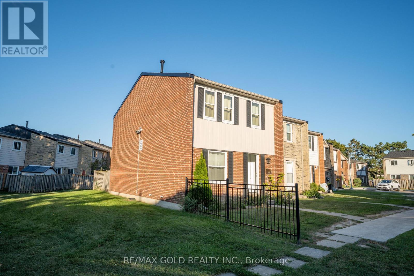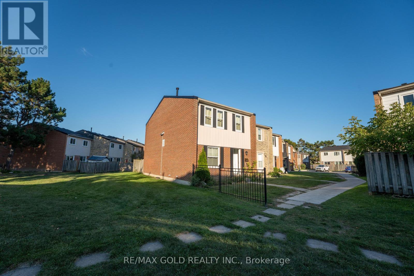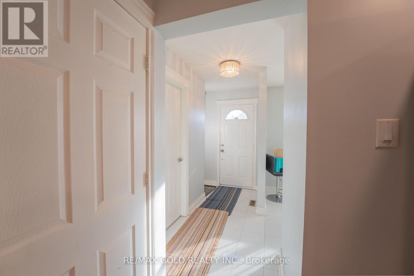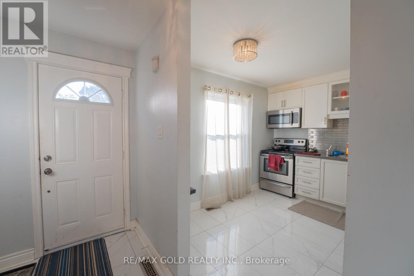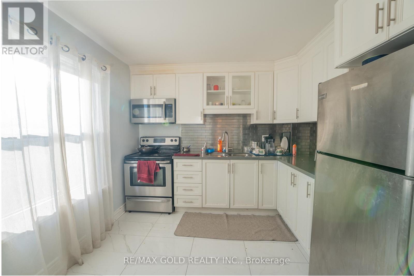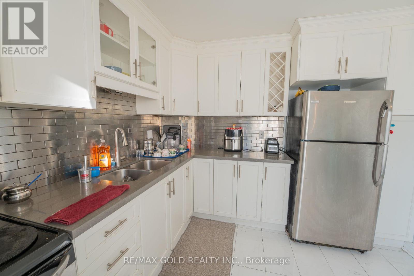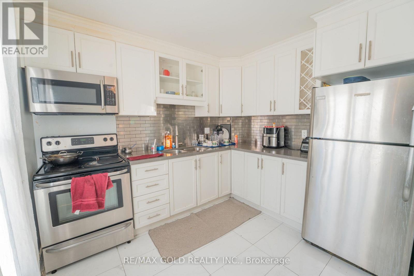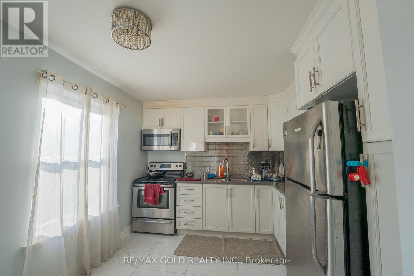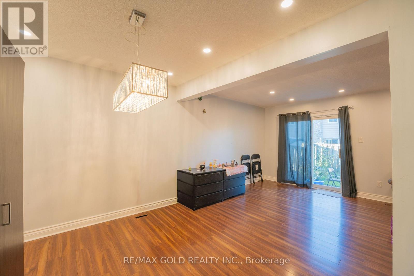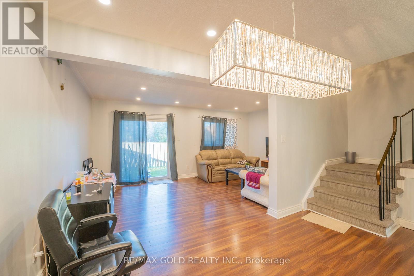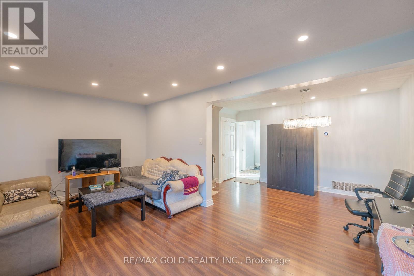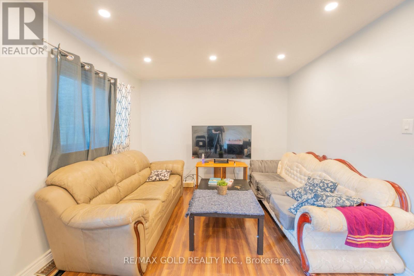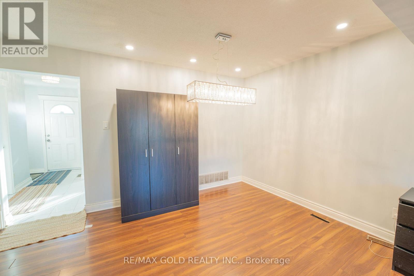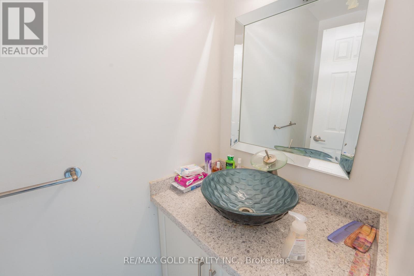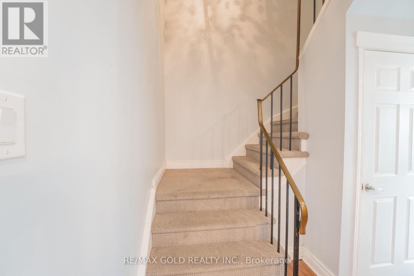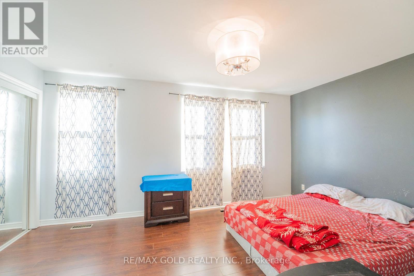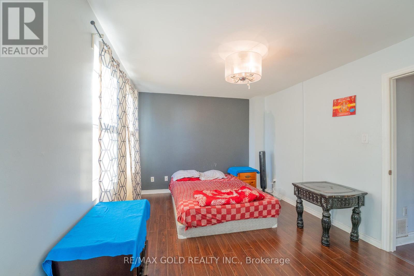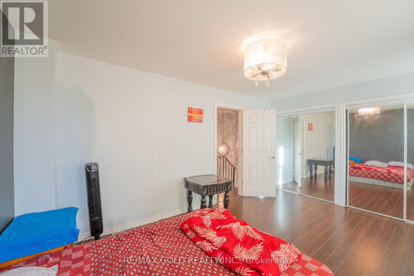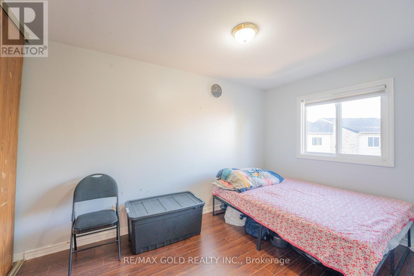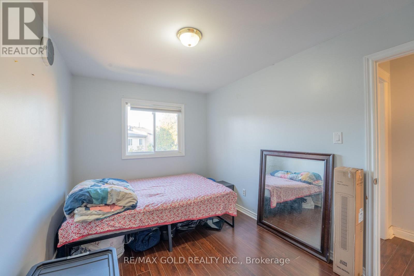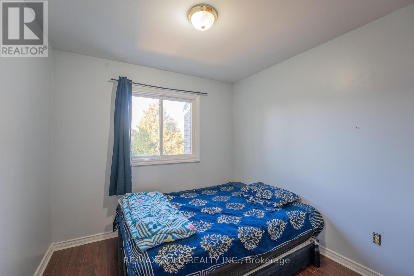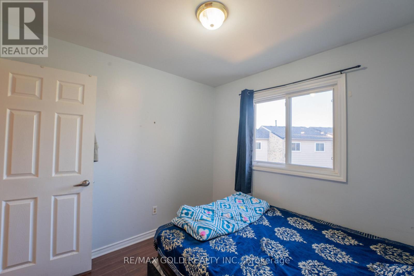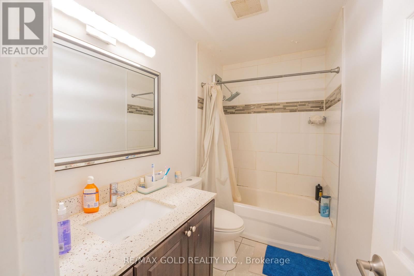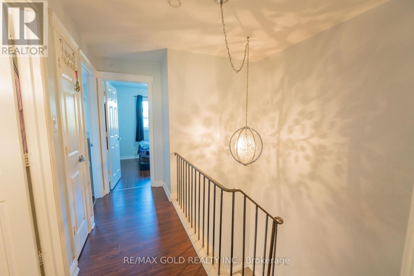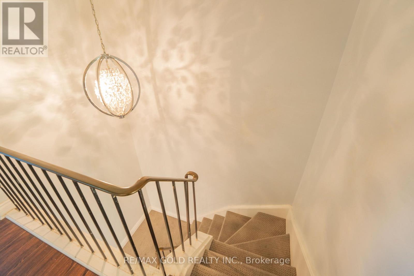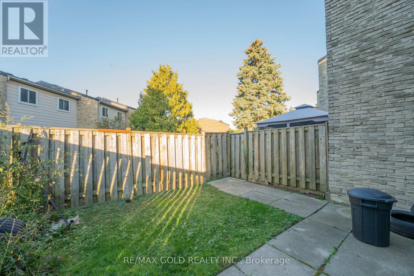107 - 900 Central Park Drive Brampton, Ontario L6S 3J6
$549,000Maintenance, Insurance, Water
$640 Monthly
Maintenance, Insurance, Water
$640 MonthlyWelcome to this enchanting 3-bedroom end-unit townhome, Featuring open concept dining/living room, finished basement with open concept recreation room and full washroom, hardwood floor and hardwood stairs on the main and second floor, and private enclosed backyard. Maintenance fee including Internet cable and water . You'll find bus stops, schools, parks, shopping centers, walking trails, and a recreation center nearby. It's just 5 minutes away from Bramalea City Centre and HWY 410. This is the prefect home for a family, and may be just what you've been looking for! Come check it out today. (id:24801)
Property Details
| MLS® Number | W12413499 |
| Property Type | Single Family |
| Community Name | Northgate |
| Amenities Near By | Public Transit, Schools |
| Community Features | Pets Allowed With Restrictions, School Bus |
| Equipment Type | Water Heater, Furnace |
| Features | Carpet Free |
| Parking Space Total | 1 |
| Rental Equipment Type | Water Heater, Furnace |
Building
| Bathroom Total | 3 |
| Bedrooms Above Ground | 3 |
| Bedrooms Total | 3 |
| Amenities | Visitor Parking |
| Appliances | Dishwasher, Dryer, Stove, Washer, Refrigerator |
| Basement Type | None |
| Cooling Type | Central Air Conditioning |
| Exterior Finish | Brick |
| Half Bath Total | 1 |
| Heating Fuel | Natural Gas |
| Heating Type | Forced Air |
| Stories Total | 2 |
| Size Interior | 1,200 - 1,399 Ft2 |
| Type | Row / Townhouse |
Parking
| No Garage |
Land
| Acreage | No |
| Land Amenities | Public Transit, Schools |
Rooms
| Level | Type | Length | Width | Dimensions |
|---|---|---|---|---|
| Second Level | Primary Bedroom | 5.56 m | 3.32 m | 5.56 m x 3.32 m |
| Second Level | Bedroom 2 | 3.91 m | 3.01 m | 3.91 m x 3.01 m |
| Second Level | Bedroom 3 | 2.85 m | 2.73 m | 2.85 m x 2.73 m |
| Basement | Recreational, Games Room | Measurements not available | ||
| Main Level | Living Room | 5.52 m | 3.25 m | 5.52 m x 3.25 m |
| Main Level | Dining Room | 4.01 m | 2.66 m | 4.01 m x 2.66 m |
| Main Level | Kitchen | 4.01 m | 2.66 m | 4.01 m x 2.66 m |
https://www.realtor.ca/real-estate/28884298/107-900-central-park-drive-brampton-northgate-northgate
Contact Us
Contact us for more information
Harpreet Singh
Broker
(647) 518-3274
www.harphomes.ca/
2720 North Park Drive #201
Brampton, Ontario L6S 0E9
(905) 456-1010
(905) 673-8900


