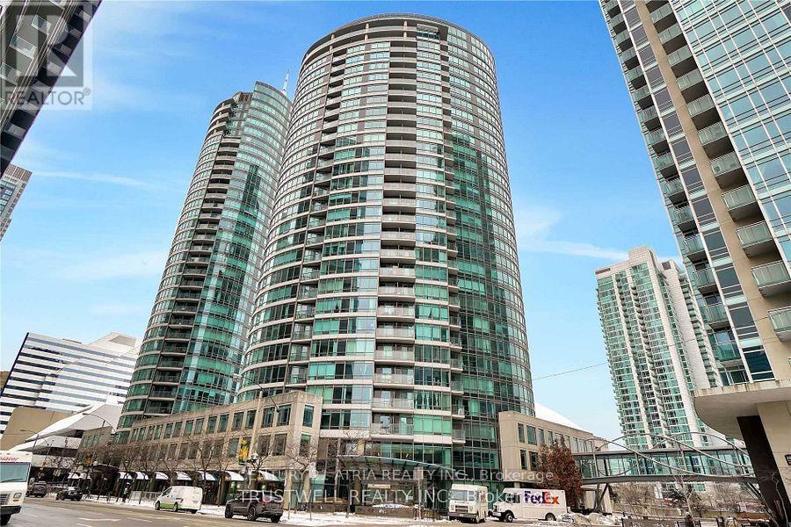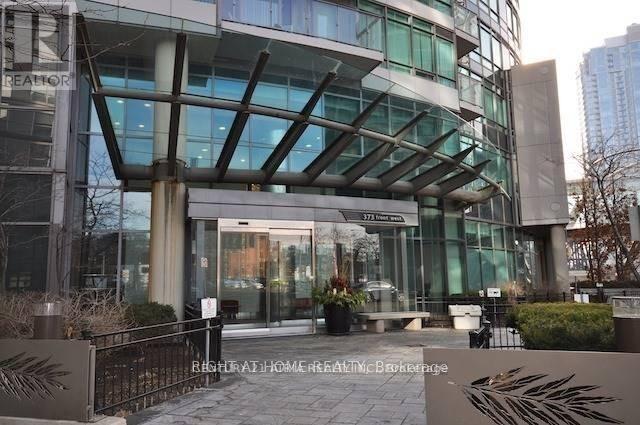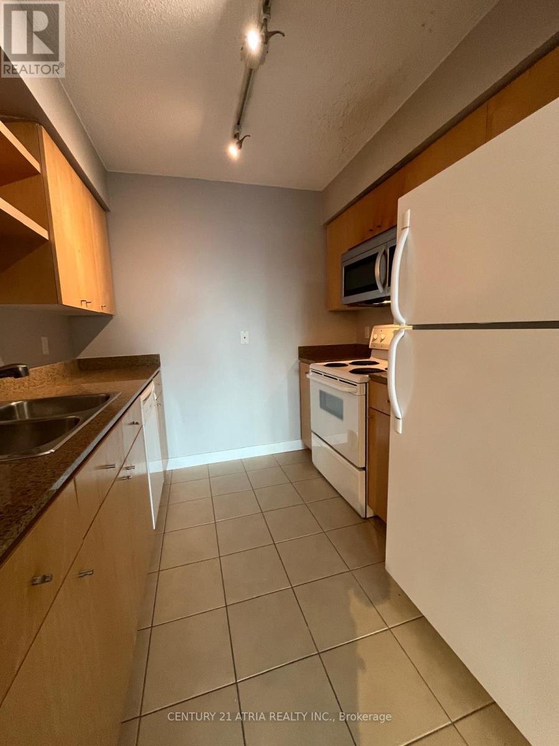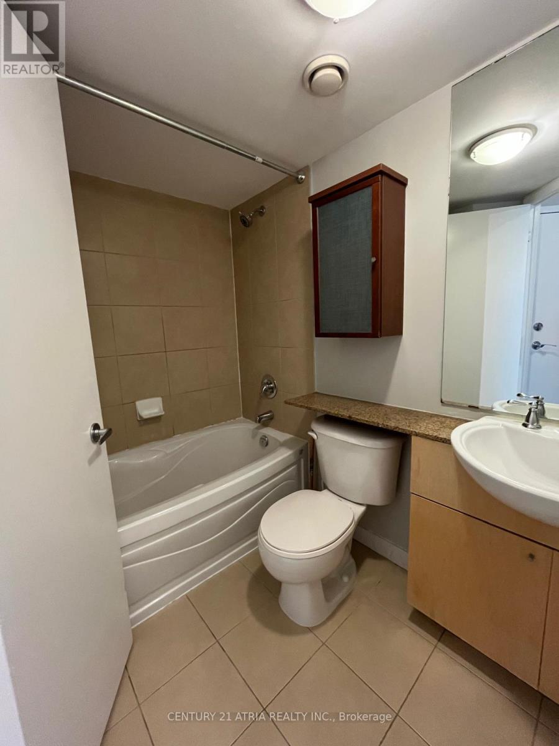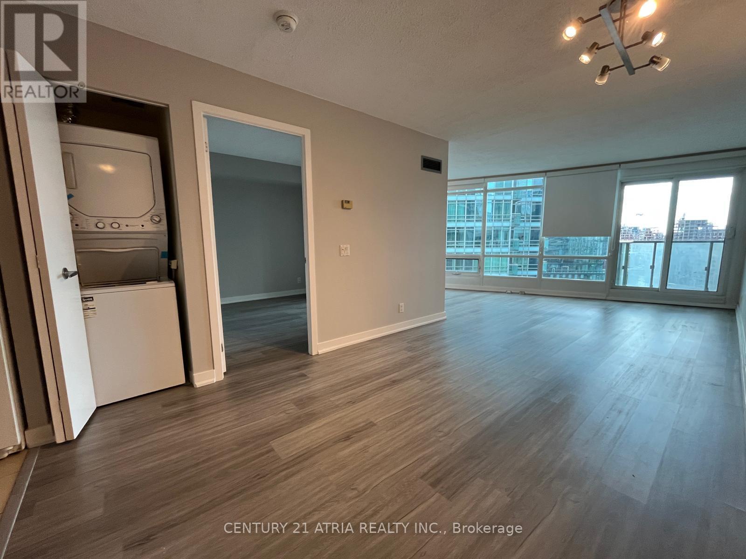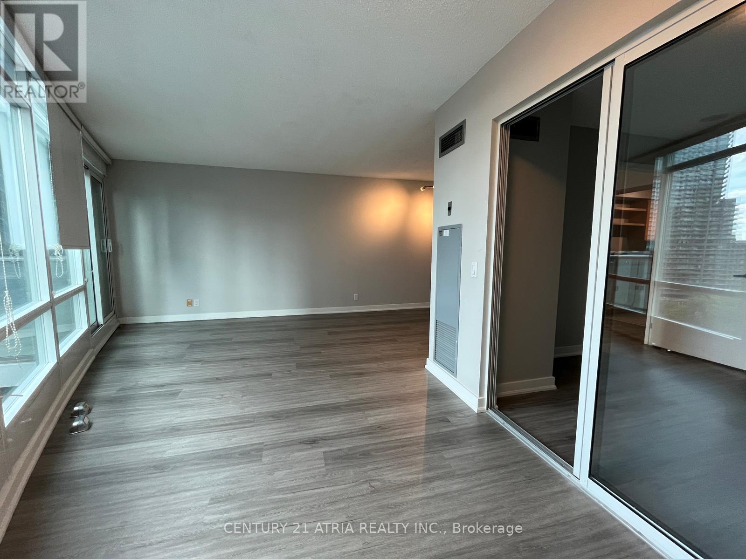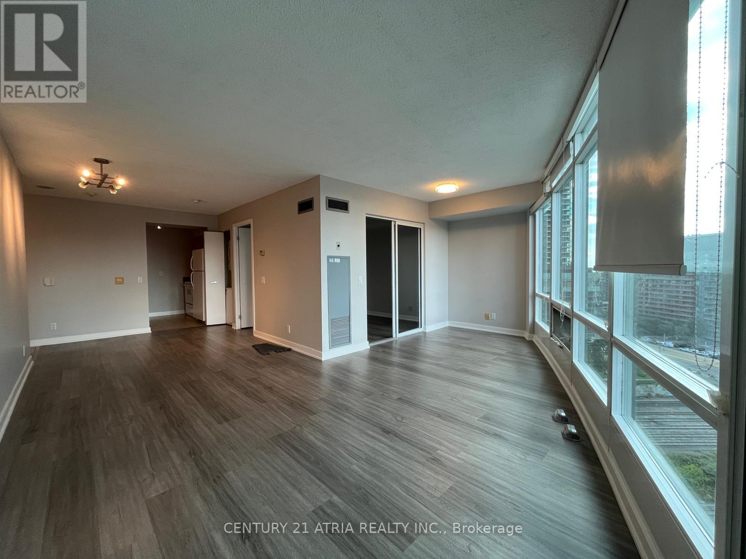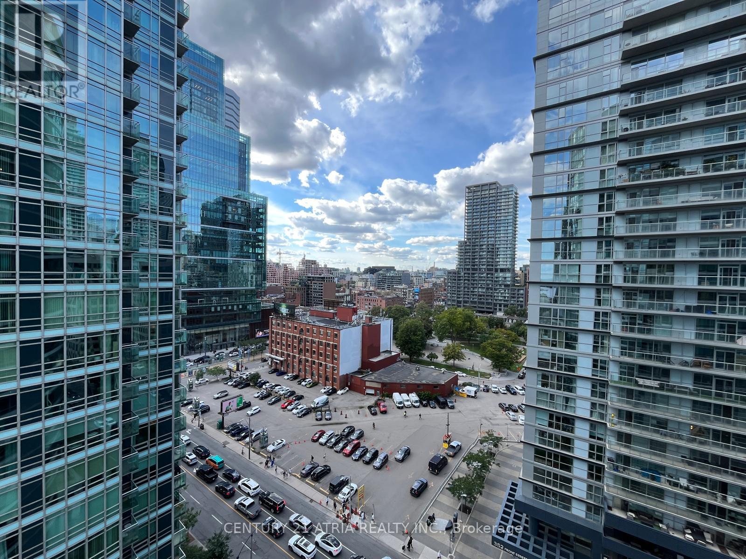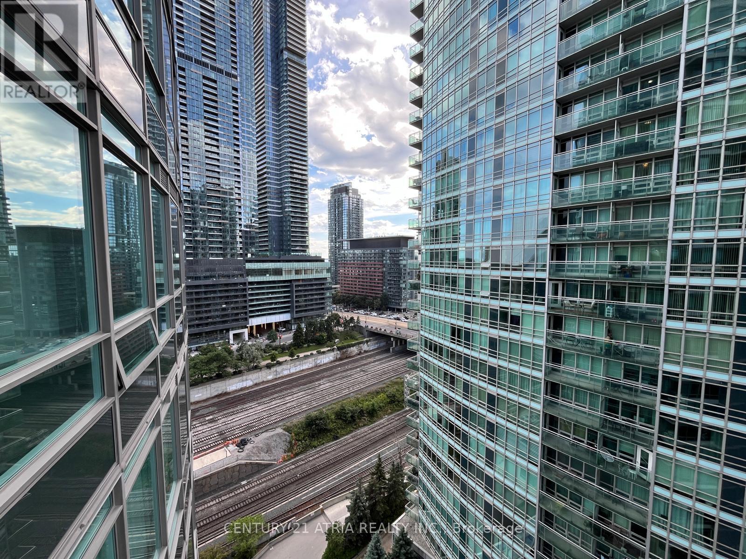1902 - 373 Front Street W Toronto, Ontario M5V 3R7
2 Bedroom
1 Bathroom
600 - 699 ft2
Central Air Conditioning
Forced Air
$2,550 Monthly
Corner Unit In The Matrix Condo, Close To All Amenities. This 1+1 Condo Has A Good Sized Bedroom & Floor Plan. Floor To Ceiling Windows W/ Views Of The City & Lake. Incl. Water & Hydro. This Bright & Spacious Unit, a great sized bedroom W/ Large Closets. Unit Is recently Painted and new vinyl flooring. * Airbnb Is Not Allowed * (id:24801)
Property Details
| MLS® Number | C12413813 |
| Property Type | Single Family |
| Community Name | Waterfront Communities C1 |
| Community Features | Pet Restrictions |
| Features | Flat Site, Elevator, Balcony |
| View Type | City View |
Building
| Bathroom Total | 1 |
| Bedrooms Above Ground | 1 |
| Bedrooms Below Ground | 1 |
| Bedrooms Total | 2 |
| Age | 11 To 15 Years |
| Amenities | Security/concierge, Exercise Centre, Recreation Centre |
| Appliances | Dryer, Microwave, Oven, Sauna, Stove, Washer, Refrigerator |
| Cooling Type | Central Air Conditioning |
| Exterior Finish | Brick, Concrete |
| Fire Protection | Security Guard |
| Flooring Type | Laminate, Ceramic |
| Foundation Type | Concrete |
| Heating Fuel | Natural Gas |
| Heating Type | Forced Air |
| Size Interior | 600 - 699 Ft2 |
| Type | Apartment |
Parking
| Underground | |
| Garage |
Land
| Acreage | No |
Rooms
| Level | Type | Length | Width | Dimensions |
|---|---|---|---|---|
| Flat | Living Room | 4.26 m | 3.65 m | 4.26 m x 3.65 m |
| Flat | Dining Room | 3.35 m | 2.74 m | 3.35 m x 2.74 m |
| Flat | Kitchen | 2.5 m | 2.44 m | 2.5 m x 2.44 m |
| Flat | Primary Bedroom | 3.35 m | 3.05 m | 3.35 m x 3.05 m |
| Flat | Den | 2.44 m | 2.44 m | 2.44 m x 2.44 m |
Contact Us
Contact us for more information
Alexander P. Wu
Salesperson
Century 21 Atria Realty Inc.
C200-1550 Sixteenth Ave Bldg C South
Richmond Hill, Ontario L4B 3K9
C200-1550 Sixteenth Ave Bldg C South
Richmond Hill, Ontario L4B 3K9
(905) 883-1988
(905) 883-8108
www.century21atria.com/


