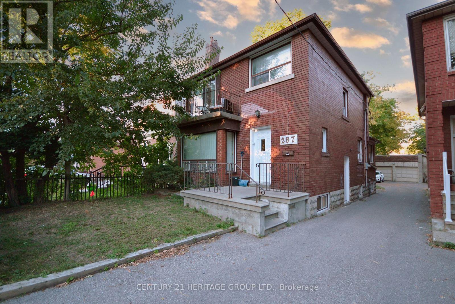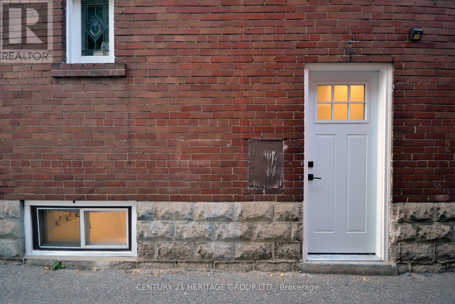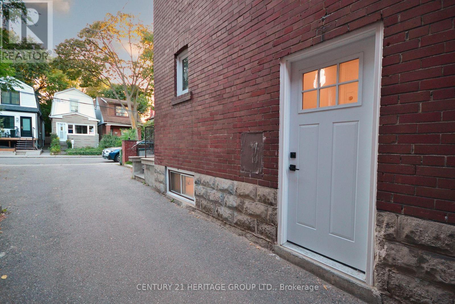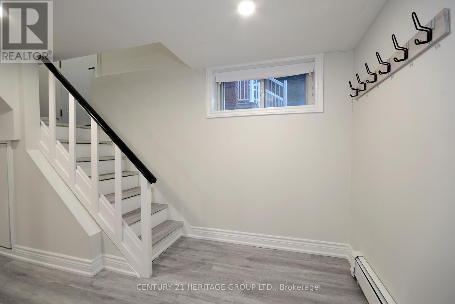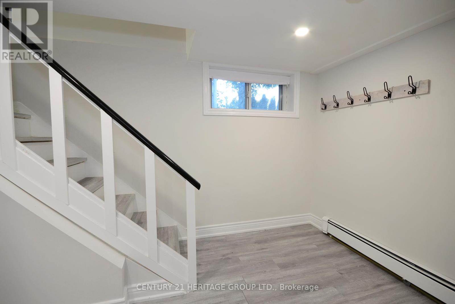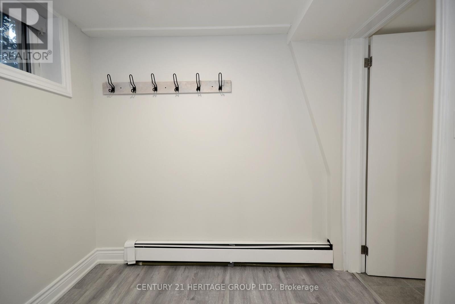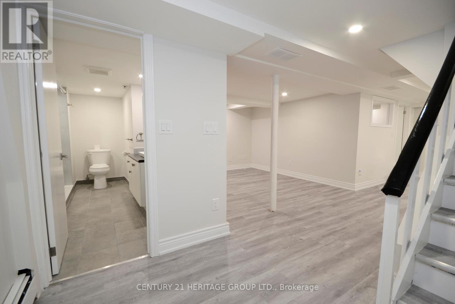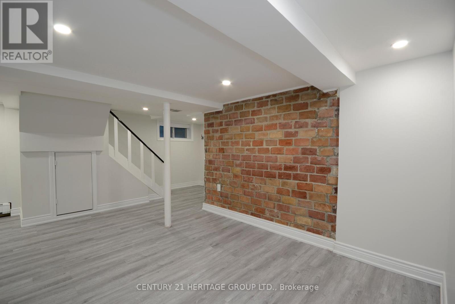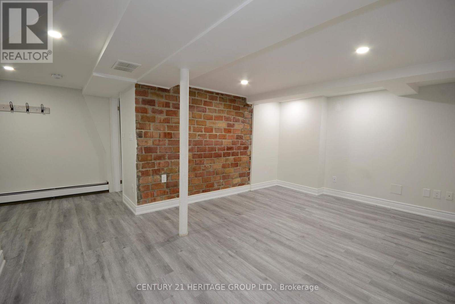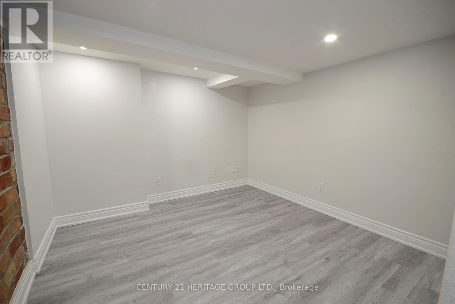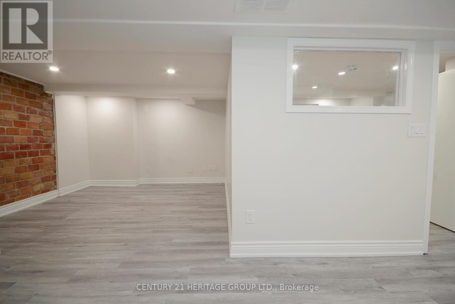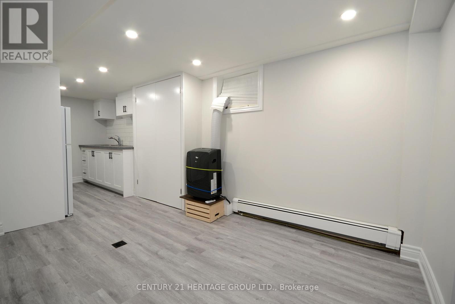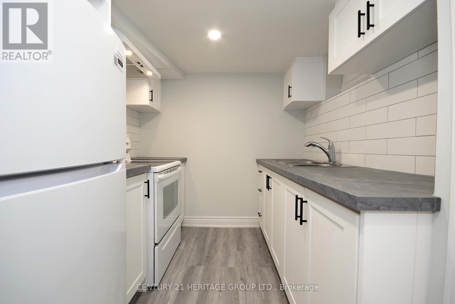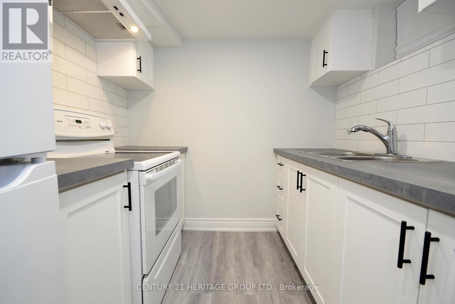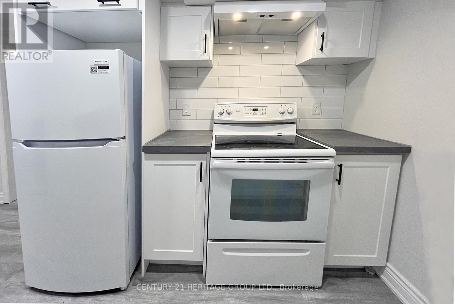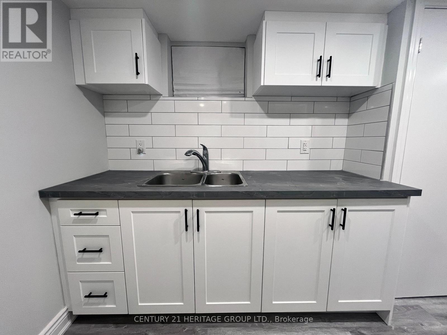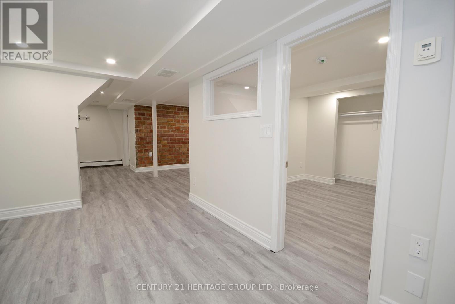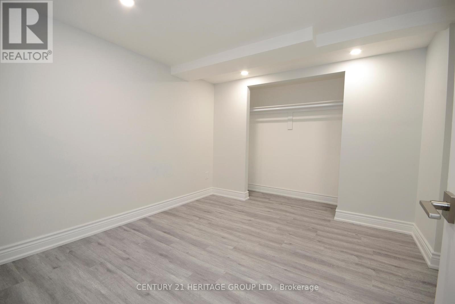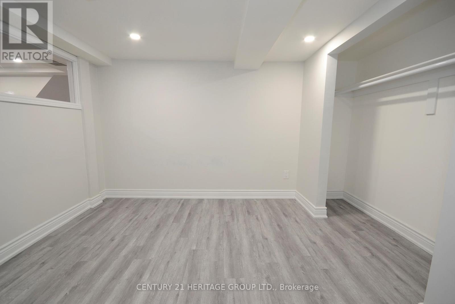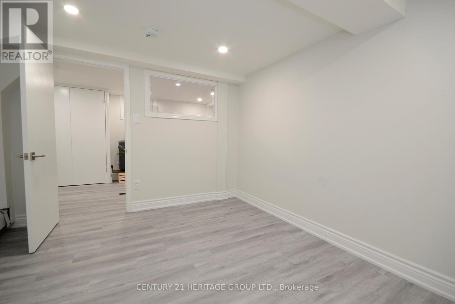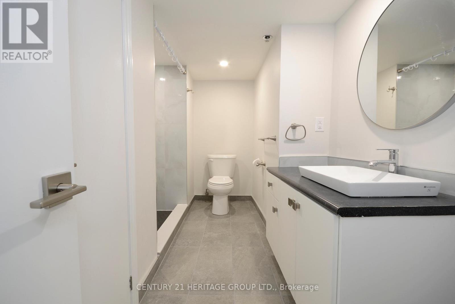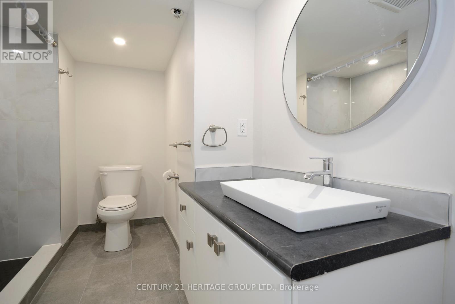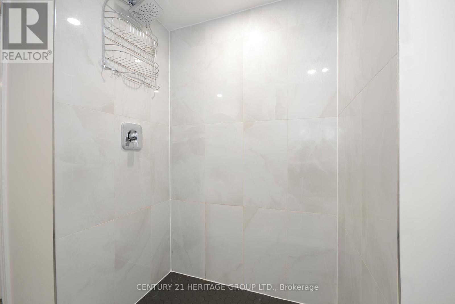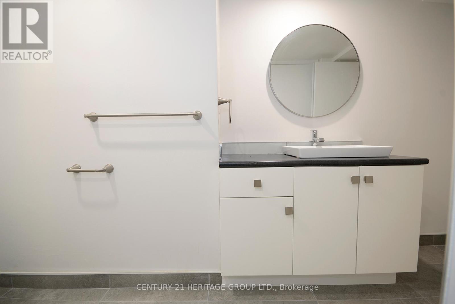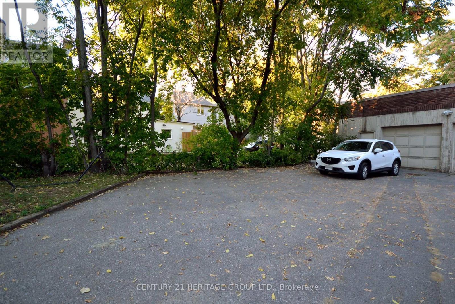Lower - 287 Cedarvale Avenue Toronto, Ontario M4C 4K3
$1,700 Monthly
Welcome to 287 Cedarvale Ave, a beautifully renovated 1 bed, 1 bath lower level apartment in a quiet & family friendly neighbourhood of East York! New kitchen, bath and flooring with pot lights throughout. 3-piece bathroom with ceramic floors and a gorgeous porcelain tile shower with chrome hardware. Galley style kitchen with large stove, range-hood fan, double sink, fridge, and plenty of counter space. The large living room area is the perfect spot for a home office or lounge area, and the Queen size bedroom has a large closet area for all your clothes! Only a 10 min. walk to Woodbine station and the Danforth for all your shopping and grocery needs. Shared laundry in basement and 1 parking spot at the back of the property. (id:24801)
Property Details
| MLS® Number | E12413886 |
| Property Type | Single Family |
| Community Name | Woodbine-Lumsden |
| Amenities Near By | Hospital, Park, Public Transit, Schools |
| Features | Carpet Free, Laundry- Coin Operated |
| Parking Space Total | 1 |
Building
| Bathroom Total | 1 |
| Bedrooms Above Ground | 1 |
| Bedrooms Total | 1 |
| Age | 51 To 99 Years |
| Amenities | Separate Heating Controls |
| Appliances | Hood Fan, Microwave, Range, Stove, Window Coverings, Refrigerator |
| Basement Development | Finished |
| Basement Features | Separate Entrance |
| Basement Type | N/a (finished) |
| Construction Style Attachment | Detached |
| Cooling Type | Window Air Conditioner |
| Exterior Finish | Brick |
| Flooring Type | Laminate, Ceramic |
| Foundation Type | Poured Concrete |
| Heating Fuel | Natural Gas |
| Heating Type | Hot Water Radiator Heat |
| Stories Total | 2 |
| Size Interior | 1,100 - 1,500 Ft2 |
| Type | House |
| Utility Water | Municipal Water |
Parking
| No Garage |
Land
| Acreage | No |
| Land Amenities | Hospital, Park, Public Transit, Schools |
| Sewer | Sanitary Sewer |
| Size Depth | 164 Ft ,10 In |
| Size Frontage | 25 Ft |
| Size Irregular | 25 X 164.9 Ft |
| Size Total Text | 25 X 164.9 Ft |
Rooms
| Level | Type | Length | Width | Dimensions |
|---|---|---|---|---|
| Lower Level | Living Room | 3.17 m | 3.38 m | 3.17 m x 3.38 m |
| Lower Level | Dining Room | 2.41 m | 2.62 m | 2.41 m x 2.62 m |
| Lower Level | Kitchen | 2.5 m | 2.23 m | 2.5 m x 2.23 m |
| Lower Level | Bedroom | 2.99 m | 2.8 m | 2.99 m x 2.8 m |
| Lower Level | Bathroom | 3.63 m | 1.52 m | 3.63 m x 1.52 m |
| Lower Level | Foyer | 2.19 m | 1.62 m | 2.19 m x 1.62 m |
Utilities
| Electricity | Installed |
| Sewer | Installed |
Contact Us
Contact us for more information
Chris Davies
Salesperson
www.daviesrealty.ca/
17035 Yonge St. Suite 100
Newmarket, Ontario L3Y 5Y1
(905) 895-1822
(905) 895-1990
www.homesbyheritage.ca/


