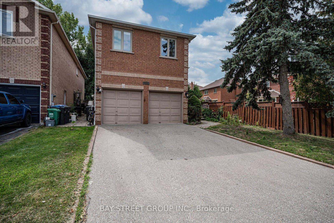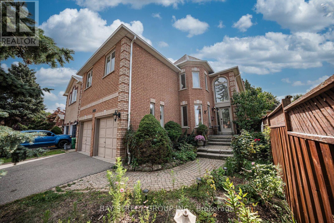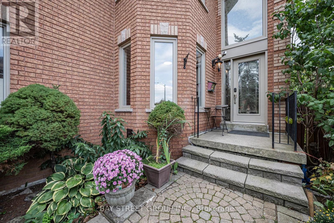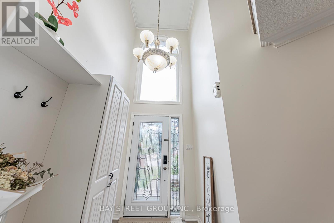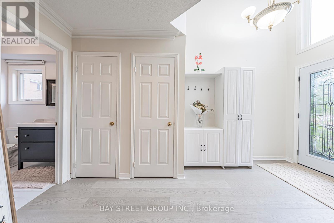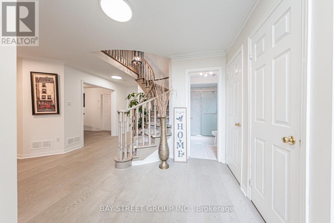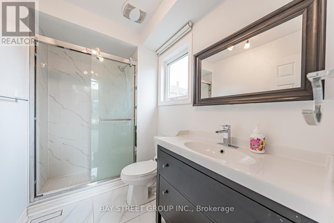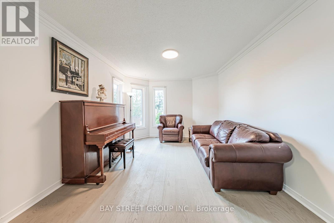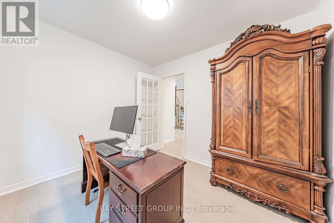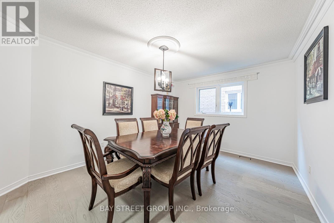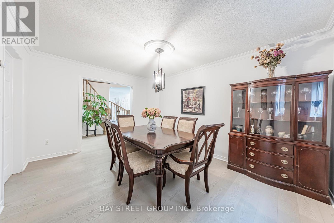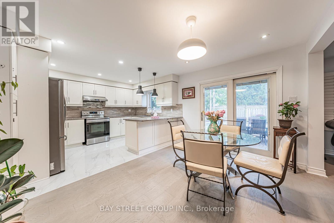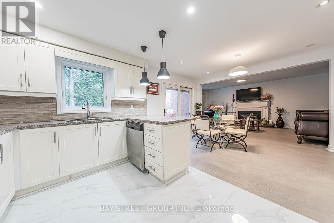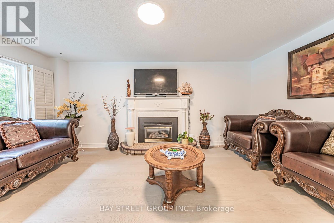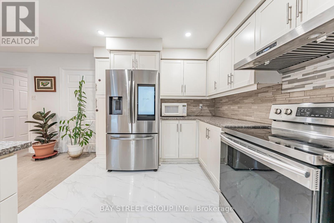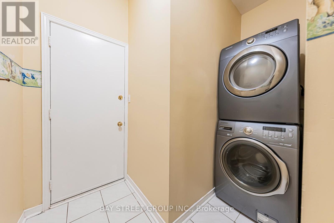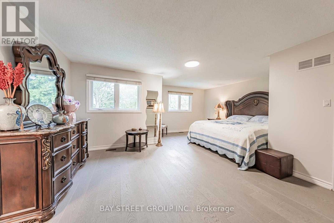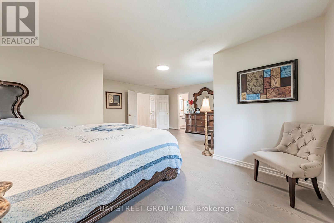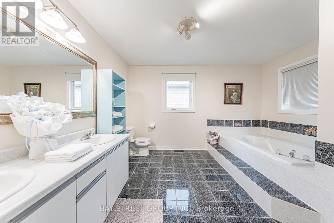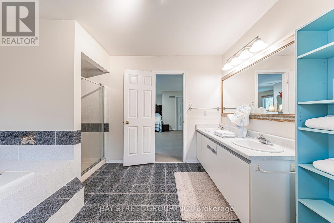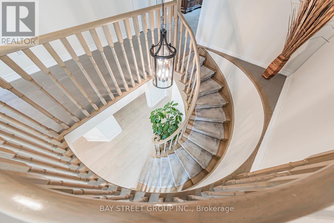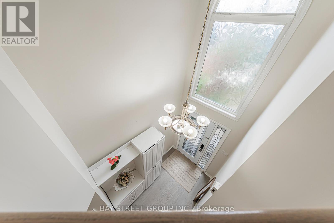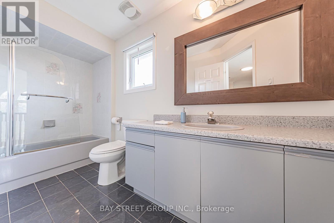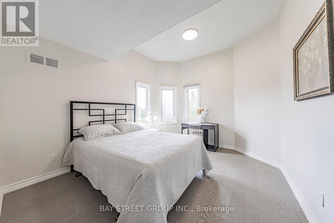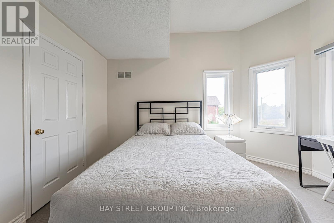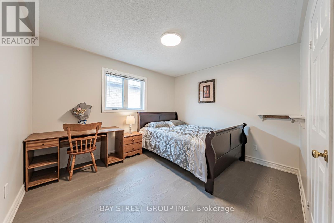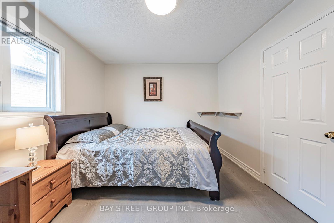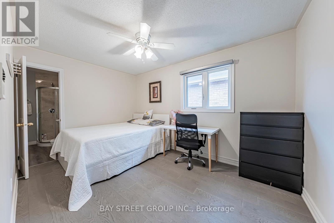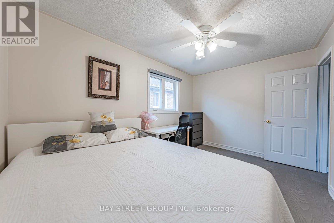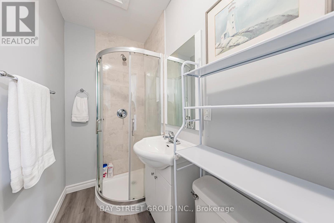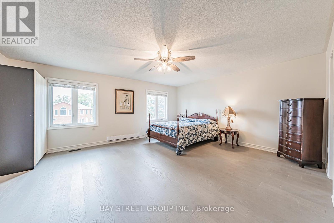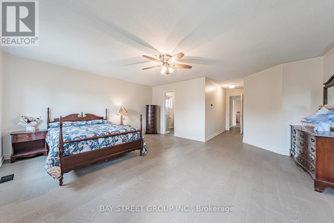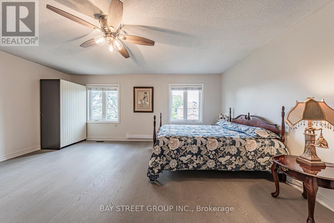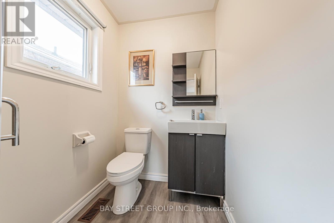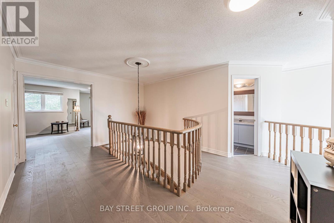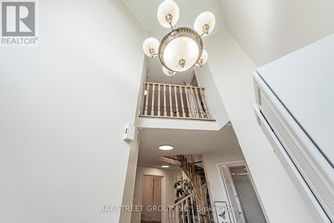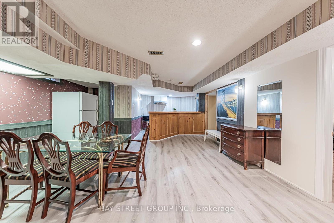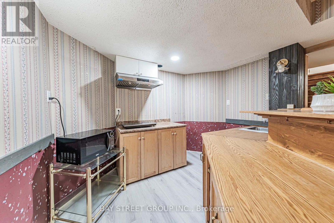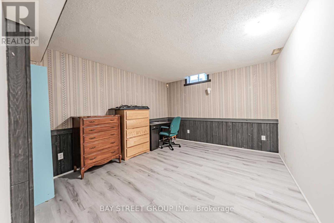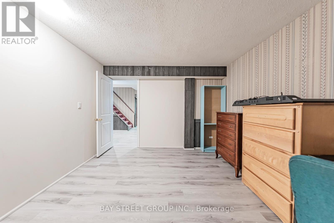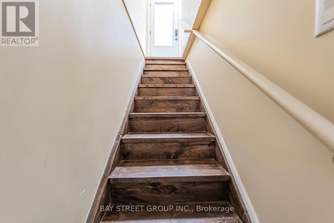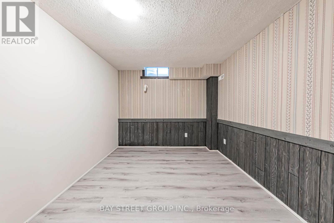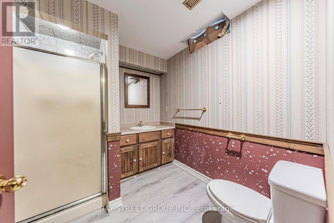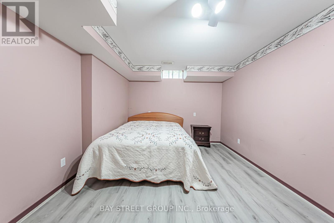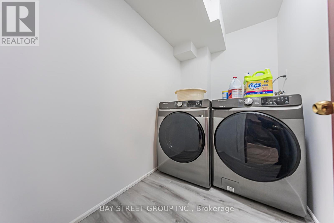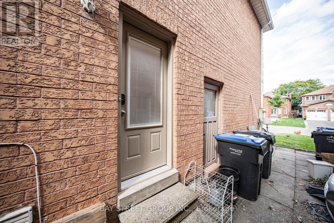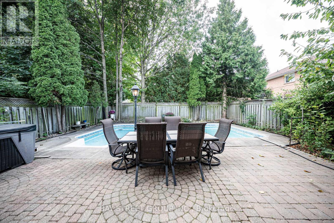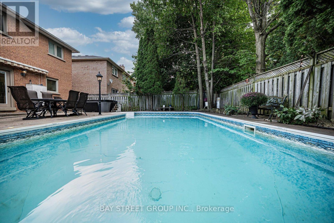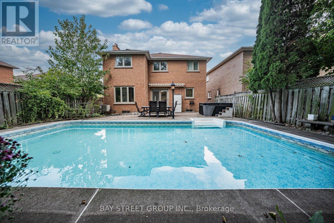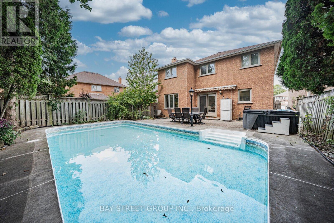2524 Paula Court Mississauga, Ontario L5K 2R5
$1,890,000
Its prime location near schools, trails, and shopping centers is a significant advantage. This elegant home sits on a peaceful and quiet street at Sheridan Homelands. around 4,800 square feet of living space, it offers a host of impressive features. The kitchen is a culinary haven with a walkout to a private backyard and inground swimming pool. The spacious family room features a fireplace, and there's also a main floor office. Convenient main floor Laundry and interior entrance to garage. Five Bedrooms upstairs and Finished basement with 1 Kitchen and 3 bedrooms & 3-piece bathroom, separate entrance (Potential Income) $2500/month. Very rare opportunity to own your dream home or for investment. A must-see. (id:24801)
Property Details
| MLS® Number | W12414120 |
| Property Type | Single Family |
| Community Name | Sheridan |
| Parking Space Total | 6 |
| Pool Type | Inground Pool |
Building
| Bathroom Total | 6 |
| Bedrooms Above Ground | 5 |
| Bedrooms Below Ground | 3 |
| Bedrooms Total | 8 |
| Age | 31 To 50 Years |
| Appliances | Dishwasher, Dryer, Stove, Two Washers, Window Coverings, Refrigerator |
| Basement Development | Finished |
| Basement Features | Separate Entrance |
| Basement Type | N/a (finished), N/a |
| Construction Style Attachment | Detached |
| Cooling Type | Central Air Conditioning |
| Exterior Finish | Brick |
| Fireplace Present | Yes |
| Foundation Type | Unknown |
| Heating Type | Other |
| Stories Total | 2 |
| Size Interior | 3,000 - 3,500 Ft2 |
| Type | House |
| Utility Water | Municipal Water |
Parking
| Attached Garage | |
| Garage |
Land
| Acreage | No |
| Sewer | Sanitary Sewer |
| Size Depth | 126 Ft ,3 In |
| Size Frontage | 40 Ft ,1 In |
| Size Irregular | 40.1 X 126.3 Ft ; Regular |
| Size Total Text | 40.1 X 126.3 Ft ; Regular |
| Zoning Description | R1 |
Rooms
| Level | Type | Length | Width | Dimensions |
|---|---|---|---|---|
| Second Level | Bedroom | 5.55 m | 6 m | 5.55 m x 6 m |
| Second Level | Bedroom 2 | 5.24 m | 5.6 m | 5.24 m x 5.6 m |
| Second Level | Bedroom 3 | 3.14 m | 3.39 m | 3.14 m x 3.39 m |
| Second Level | Bedroom 4 | 2.47 m | 4.08 m | 2.47 m x 4.08 m |
| Second Level | Bedroom 5 | 3.99 m | 3.07 m | 3.99 m x 3.07 m |
| Ground Level | Living Room | 4.9 m | 3.9 m | 4.9 m x 3.9 m |
| Ground Level | Office | 2.83 m | 2.77 m | 2.83 m x 2.77 m |
| Ground Level | Dining Room | 4.33 m | 3.41 m | 4.33 m x 3.41 m |
| Ground Level | Kitchen | 4 m | 5.79 m | 4 m x 5.79 m |
| Ground Level | Family Room | 3.08 m | 5.49 m | 3.08 m x 5.49 m |
Utilities
| Electricity | Available |
| Sewer | Available |
https://www.realtor.ca/real-estate/28885800/2524-paula-court-mississauga-sheridan-sheridan
Contact Us
Contact us for more information
Lyndon Tian
Broker
8300 Woodbine Ave Ste 500
Markham, Ontario L3R 9Y7
(905) 909-0101
(905) 909-0202
Rebecca Li
Salesperson
8300 Woodbine Ave Ste 500
Markham, Ontario L3R 9Y7
(905) 909-0101
(905) 909-0202


