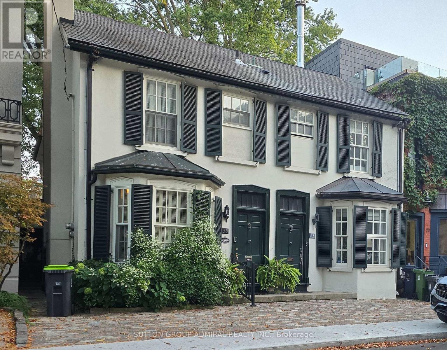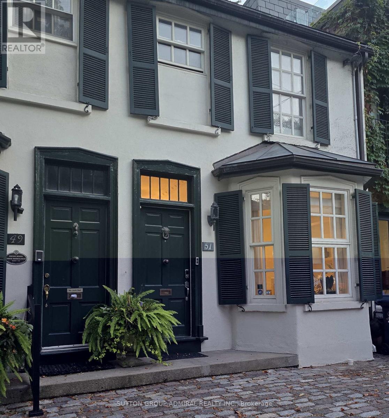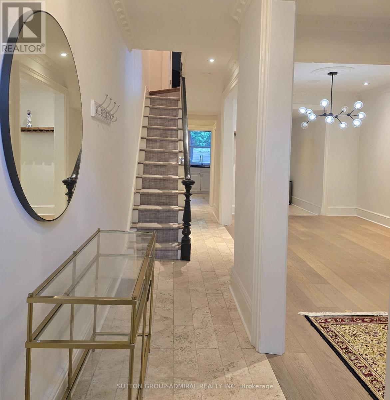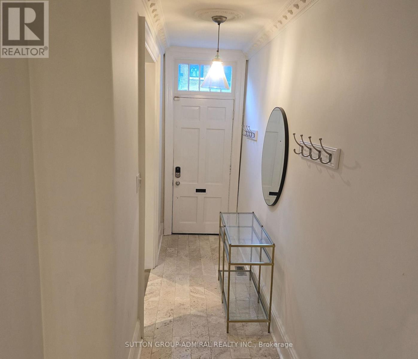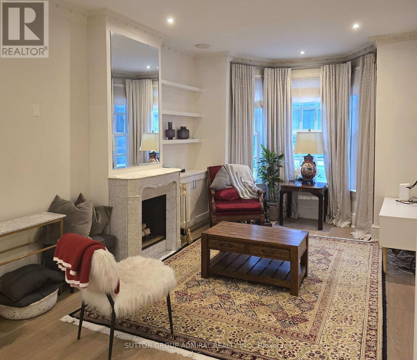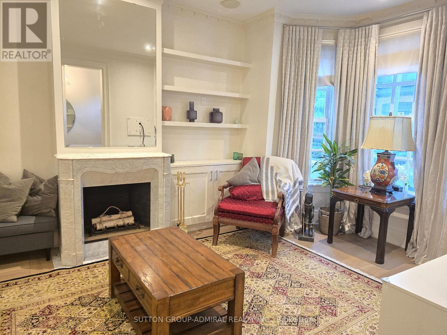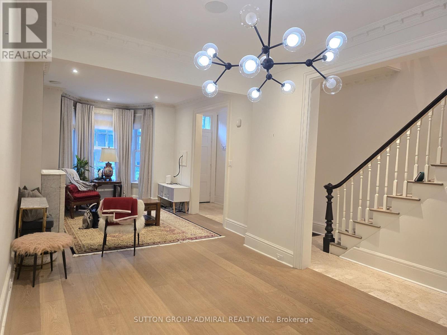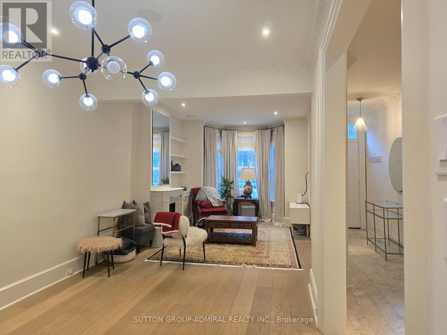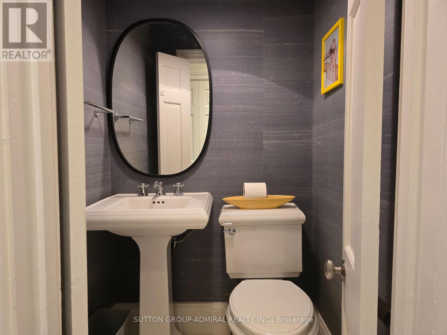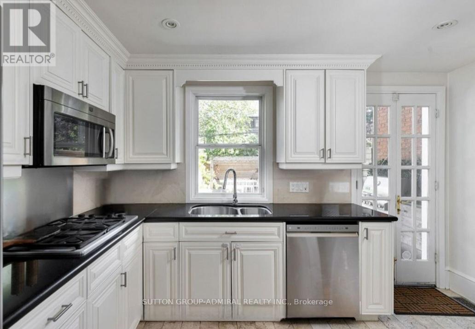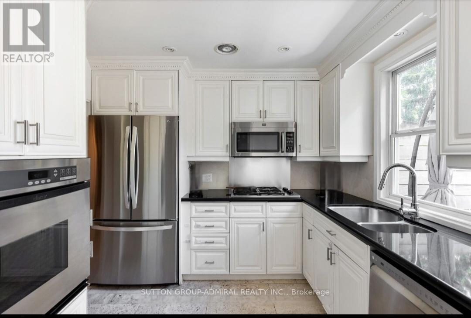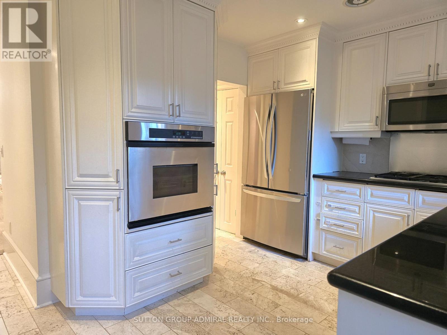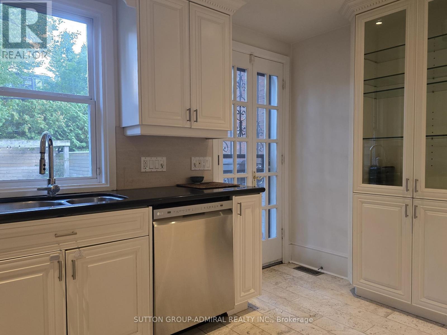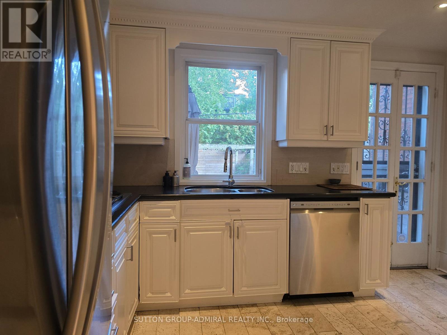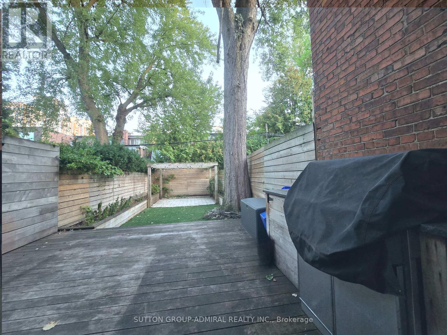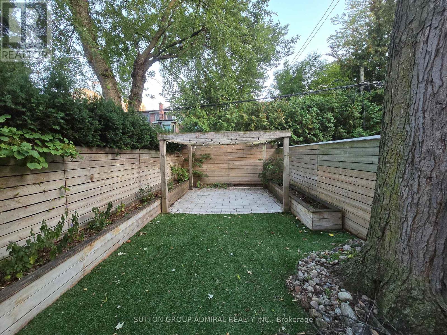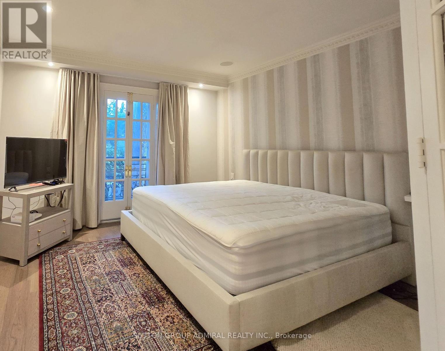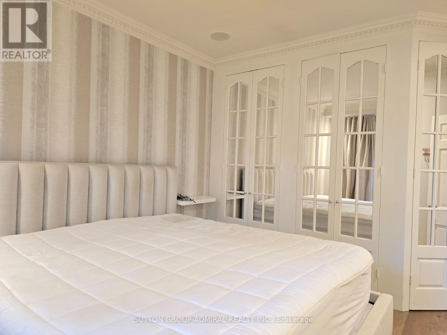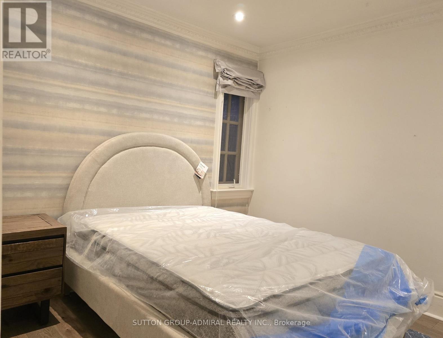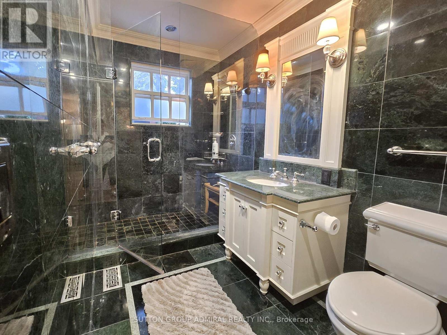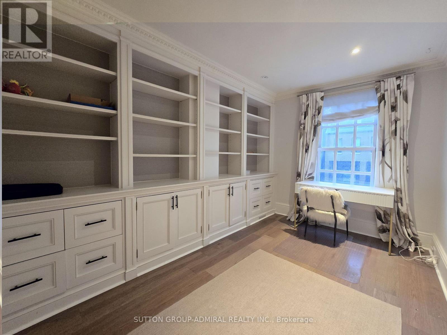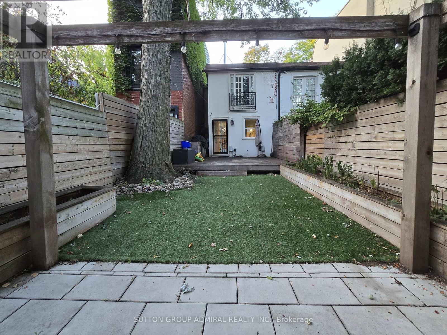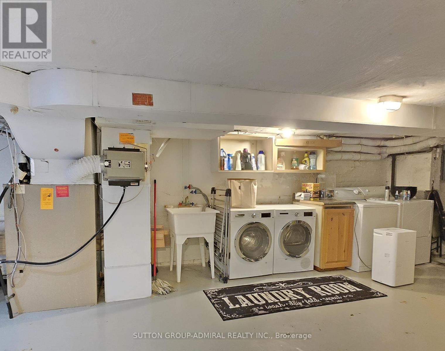51 Boswell Avenue Toronto, Ontario M5R 1M5
$5,300 Monthly
Welcome to 51 Boswell Ave! This stunning 3 bedroom home sits on a quiet dead-end street only steps away from prestigious Yorkville and the Annex. The combined living room and dining room complete with marble fireplace, beautiful crown moldings, and gorgeous wide-plank hardwood floors. The kitchen has stainless steel appliances, built in oven and granite countertop and walk-out to a south-facing backyard garden. The backyard boasts a large deck for an outside living area and a built-in BBQ, turf and planter boxes leading to a wooden pergola perfectly made for outside dining and entertaining. In second floor sits the large primary bedroom with built-in closets and Juliette balcony over the backyard, 2 large bedrooms and a marble bathroom. Don't miss this opportunity to live on this peaceful street, in a highly sought after neighborhood, only steps away from the best of Yorkville and the Annex. The property is Partly-Furnished. (id:24801)
Property Details
| MLS® Number | C12414145 |
| Property Type | Single Family |
| Community Name | Annex |
Building
| Bathroom Total | 2 |
| Bedrooms Above Ground | 3 |
| Bedrooms Total | 3 |
| Appliances | Range, Oven - Built-in, Dishwasher, Dryer, Microwave, Oven, Stove, Washer, Refrigerator |
| Basement Development | Partially Finished |
| Basement Type | N/a (partially Finished) |
| Construction Style Attachment | Semi-detached |
| Cooling Type | Central Air Conditioning |
| Exterior Finish | Stucco |
| Fireplace Present | Yes |
| Flooring Type | Hardwood |
| Half Bath Total | 1 |
| Heating Fuel | Natural Gas |
| Heating Type | Forced Air |
| Stories Total | 2 |
| Size Interior | 1,100 - 1,500 Ft2 |
| Type | House |
| Utility Water | Municipal Water |
Parking
| No Garage |
Land
| Acreage | No |
| Sewer | Sanitary Sewer |
| Size Depth | 93 Ft ,8 In |
| Size Frontage | 16 Ft |
| Size Irregular | 16 X 93.7 Ft |
| Size Total Text | 16 X 93.7 Ft |
Rooms
| Level | Type | Length | Width | Dimensions |
|---|---|---|---|---|
| Second Level | Primary Bedroom | 4.3 m | 3.8 m | 4.3 m x 3.8 m |
| Second Level | Bedroom 2 | 3.5 m | 3.8 m | 3.5 m x 3.8 m |
| Second Level | Bedroom 3 | 3.5 m | 3.3 m | 3.5 m x 3.3 m |
| Lower Level | Utility Room | 4.6 m | 7.9 m | 4.6 m x 7.9 m |
| Main Level | Living Room | 3.28 m | 4.27 m | 3.28 m x 4.27 m |
| Main Level | Dining Room | 3 m | 4.11 m | 3 m x 4.11 m |
| Main Level | Kitchen | 3.74 m | 4 m | 3.74 m x 4 m |
https://www.realtor.ca/real-estate/28885864/51-boswell-avenue-toronto-annex-annex
Contact Us
Contact us for more information
Sayeh Imanzadeh
Salesperson
1206 Centre Street
Thornhill, Ontario L4J 3M9
(416) 739-7200
(416) 739-9367
www.suttongroupadmiral.com/


