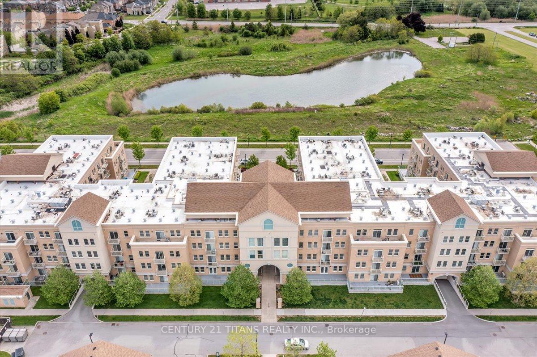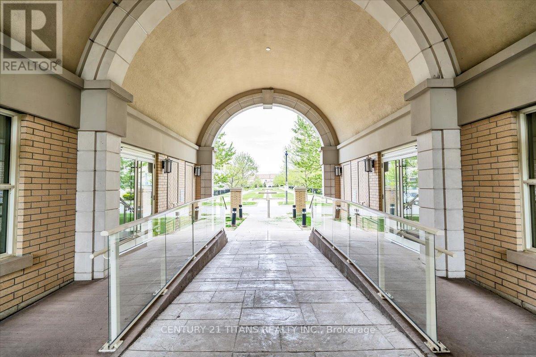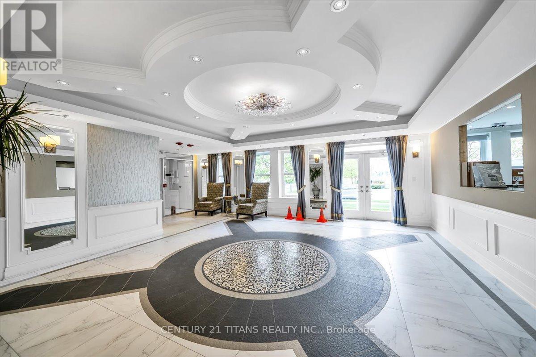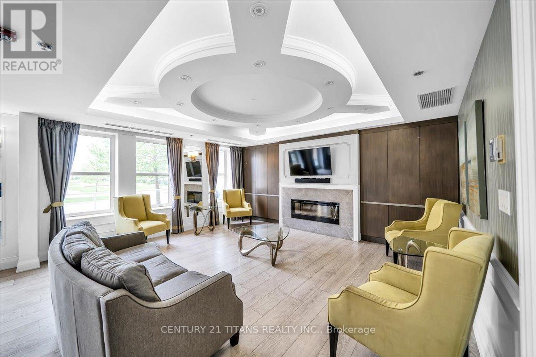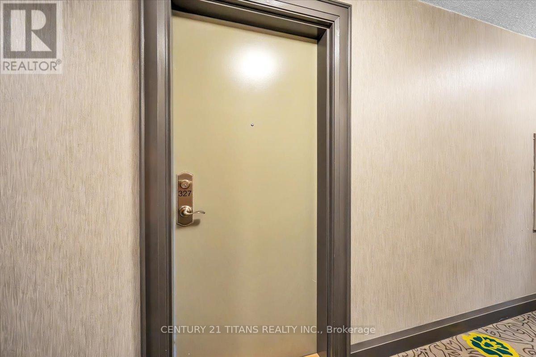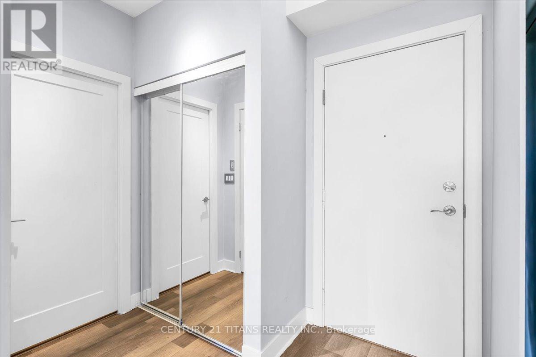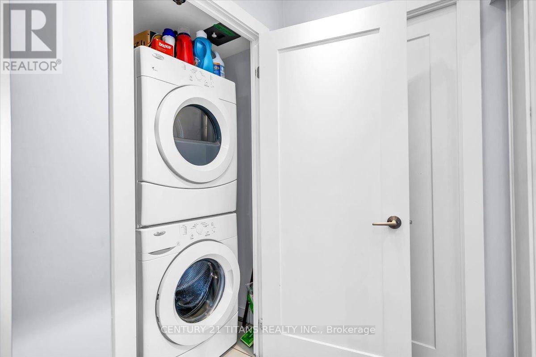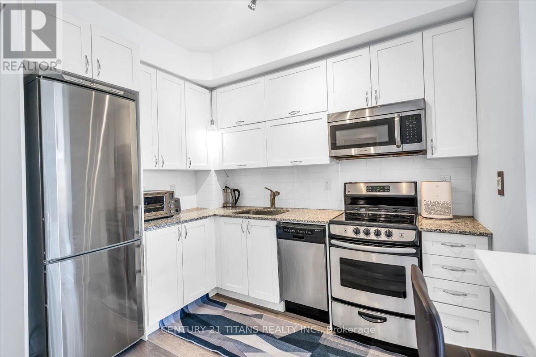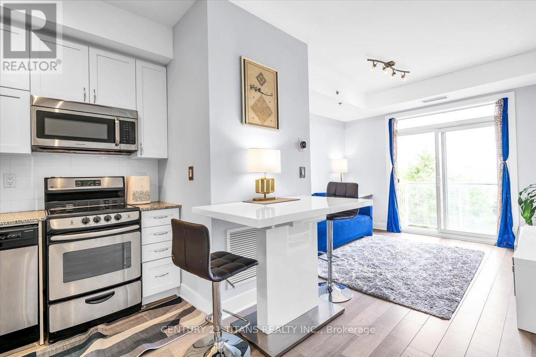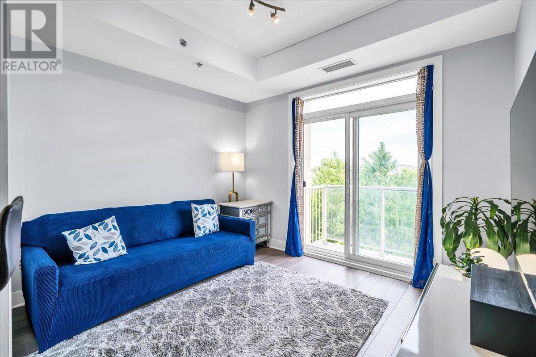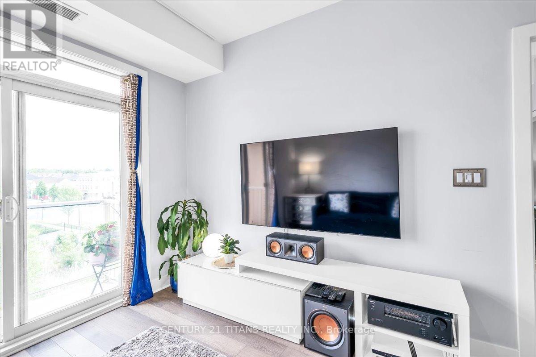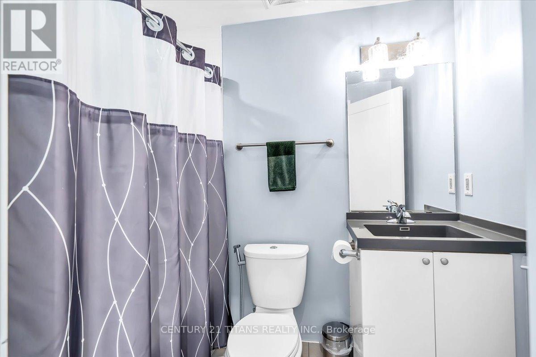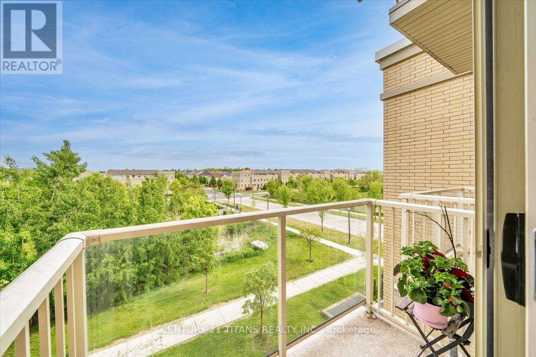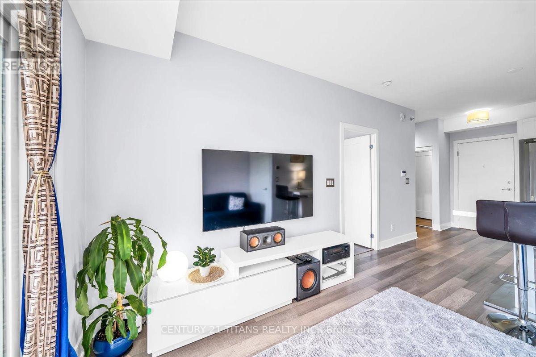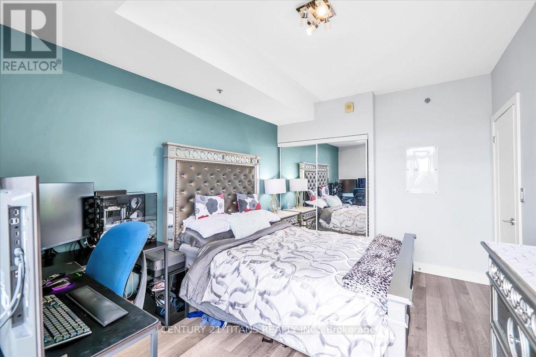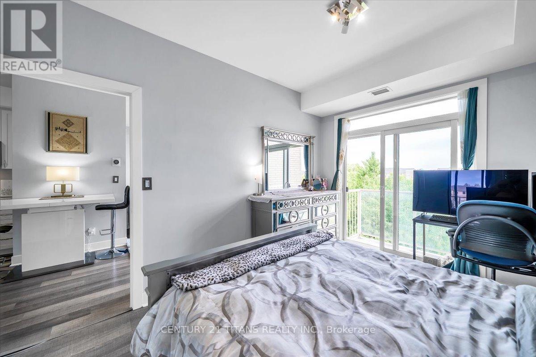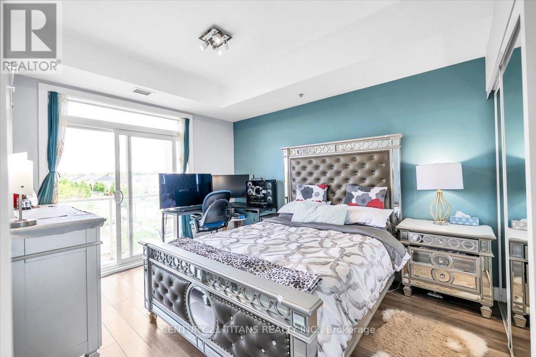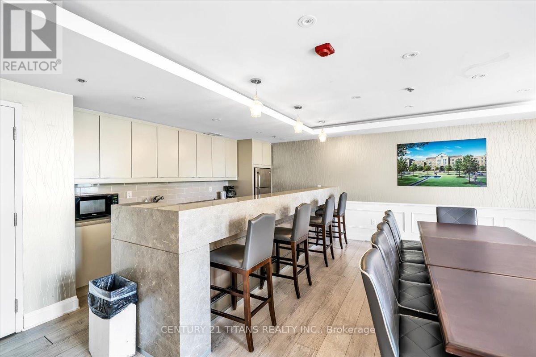327 - 28 Prince Regent Street Markham, Ontario L6C 0V5
$445,000Maintenance, Water
$583.35 Monthly
Maintenance, Water
$583.35 MonthlyImagine starting each day with unobstructed ravine views from your own private sanctuary! This is the reality at 28 Prince Regent St Unit #327, a gorgeous 1-bedroom unit (approximately 559 sq ft) nestled in Markham's prestigious Cathedraltown. Step inside and discover a haven of modern finishes, including elegant quartz countertops and beautiful laminate flooring throughout. The spacious primary bedroom is a true retreat, boasting a convenient double-door closet. You'll also appreciate a modern 4-piece bathroom and the added convenience of in-suite laundry. This exceptional unit comes with one owned underground parking spot and one owned locker on the same level, providing valuable extra storage. Enjoy the bright and airy open-concept living areas in this family-friendly community, with access to top-rated schools nearby. The building itself offers fantastic amenities, including concierge service, a party room, visitor parking, and a car wash bay. Commuting is a breeze with easy access to Highways 407 and 404. Plus, you're just minutes from everyday essentials like grocery stores, a variety of restaurants, Starbucks, and Costco. This is truly a must-see! Don't miss this incredible opportunity to make this stunning unit your new home. (id:24801)
Property Details
| MLS® Number | N12409260 |
| Property Type | Single Family |
| Community Name | Cathedraltown |
| Community Features | Pet Restrictions |
| Features | Balcony, Carpet Free |
| Parking Space Total | 1 |
Building
| Bathroom Total | 1 |
| Bedrooms Above Ground | 1 |
| Bedrooms Total | 1 |
| Age | 11 To 15 Years |
| Amenities | Storage - Locker |
| Appliances | Dishwasher, Dryer, Microwave, Stove, Washer, Refrigerator |
| Cooling Type | Central Air Conditioning |
| Exterior Finish | Brick |
| Flooring Type | Laminate |
| Heating Fuel | Natural Gas |
| Heating Type | Forced Air |
| Size Interior | 500 - 599 Ft2 |
| Type | Apartment |
Parking
| Underground | |
| Garage |
Land
| Acreage | No |
Rooms
| Level | Type | Length | Width | Dimensions |
|---|---|---|---|---|
| Main Level | Living Room | 3.79 m | 2.88 m | 3.79 m x 2.88 m |
| Main Level | Dining Room | 1.92 m | 1.33 m | 1.92 m x 1.33 m |
| Main Level | Kitchen | 1.7 m | 2.41 m | 1.7 m x 2.41 m |
| Main Level | Primary Bedroom | 3.79 m | 2.99 m | 3.79 m x 2.99 m |
| Main Level | Bathroom | 1.14 m | 1.45 m | 1.14 m x 1.45 m |
Contact Us
Contact us for more information
Masi Esmatyar
Salesperson
2100 Ellesmere Rd Suite 116
Toronto, Ontario M1H 3B7
(416) 289-2155
(416) 289-2156
www.century21titans.com/


