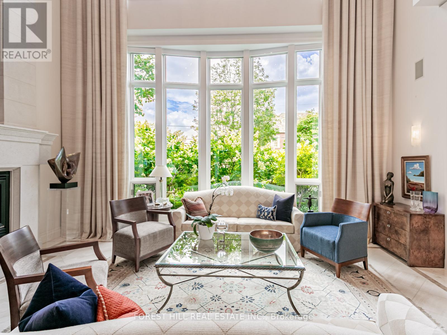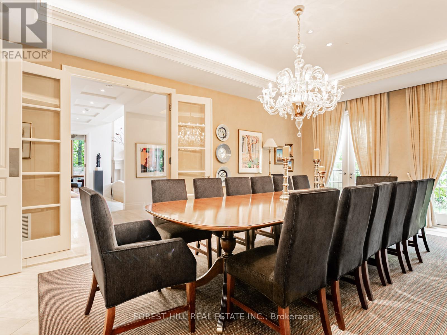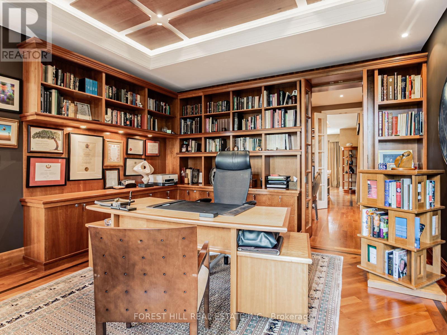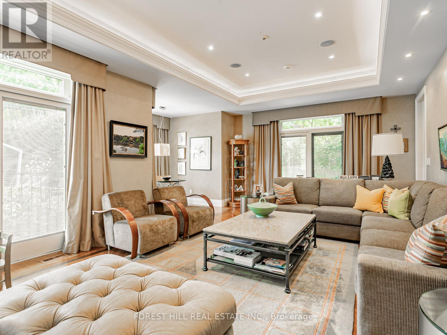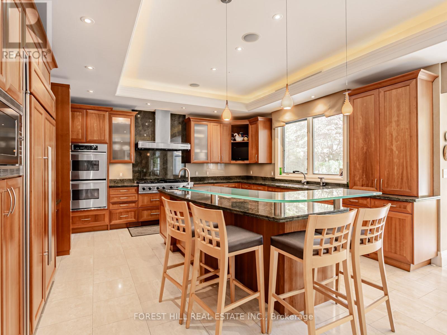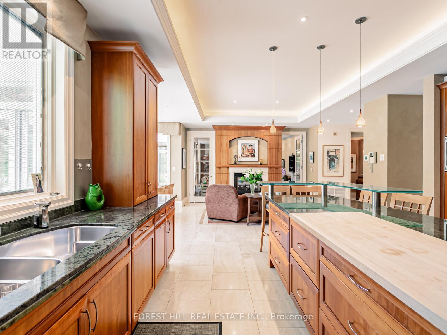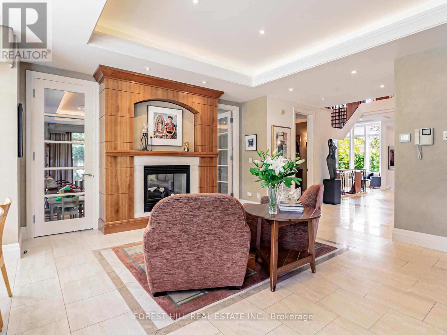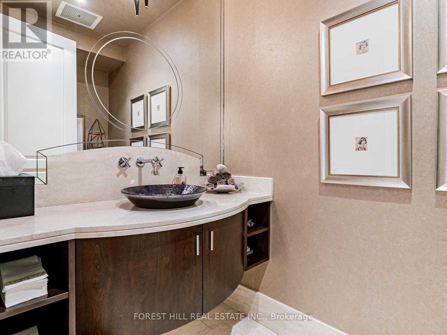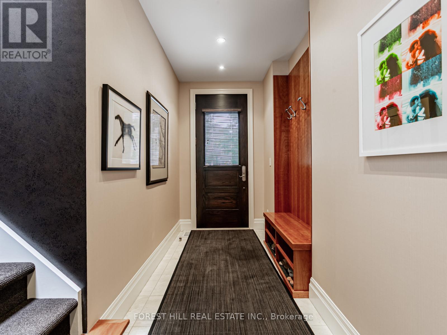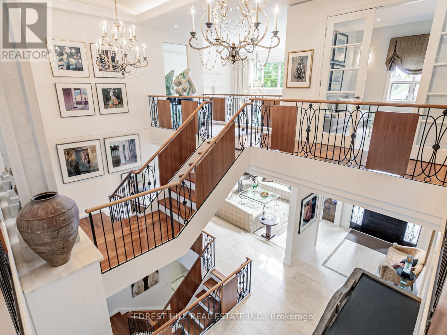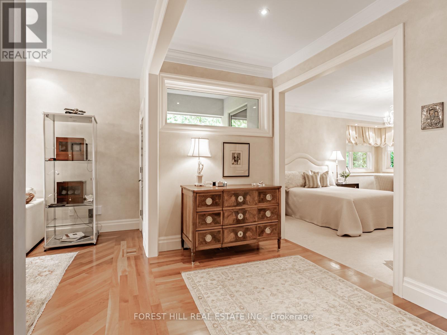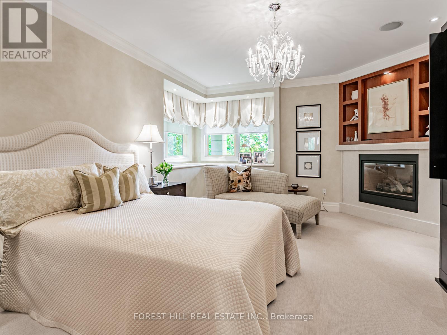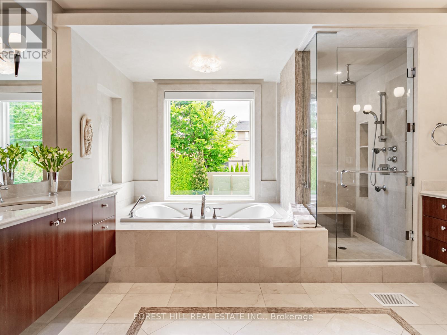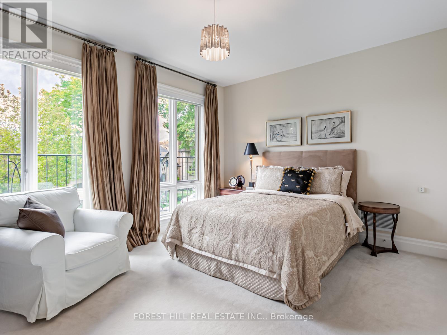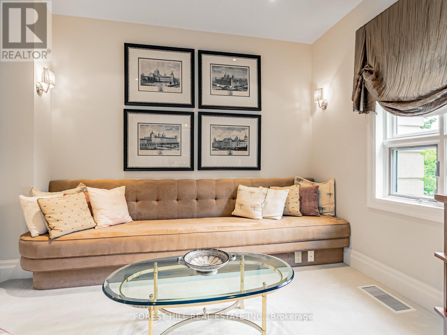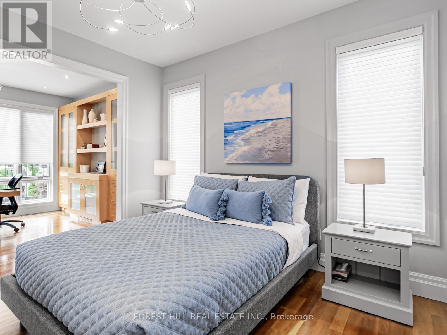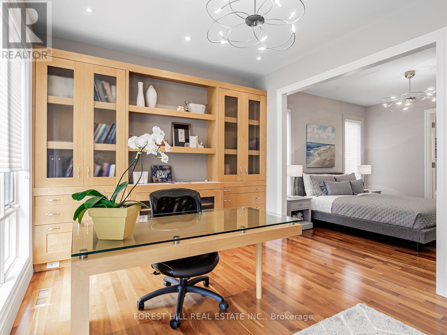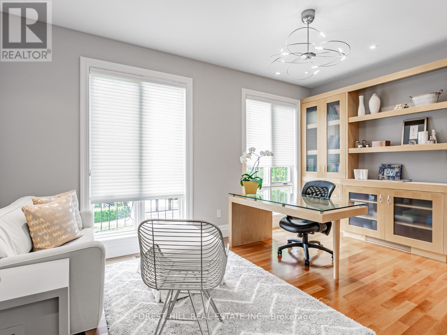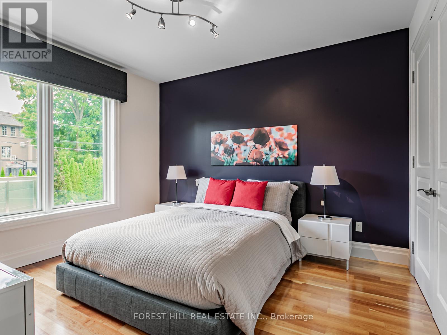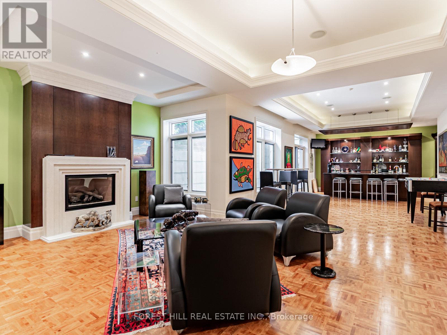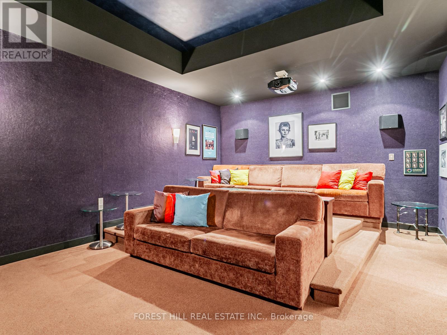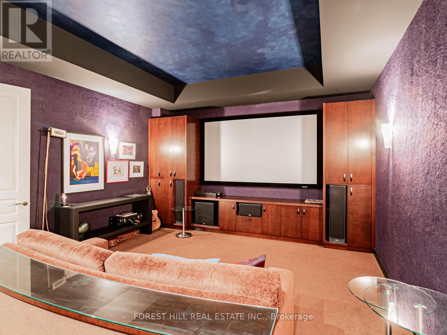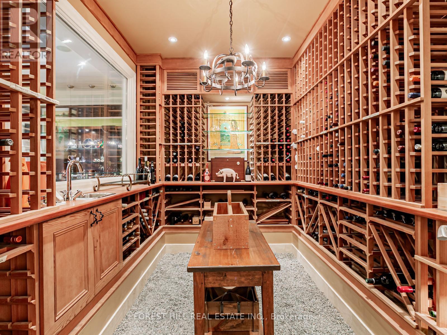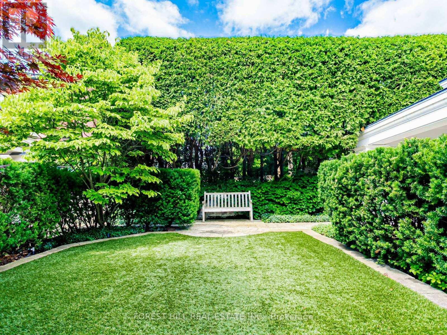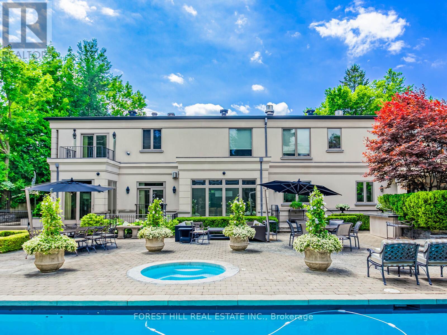7 Cedarwood Avenue Toronto, Ontario M2L 1L7
$8,795,000
If you are looking for quiet street and a large private lot, you've found your next home! This remarkable custom-built residence offers a perfect balance of elegance, comfort, and functionality across three levels of thoughtfully designed living space. The main floor welcomes you with a sophisticated living room featuring soaring ceiling height of over 20 ft with a dramatic floor to ceiling window and a gas fireplace. A formal dining room with adjoining servery is enhanced with built-in speakers and glass doors, creating the ideal setting for entertaining. Two offices provide flexible work-from-home options, while the inviting family room, with its two-way fireplace and walk-out to the garden, seamlessly connects to the chefs kitchen. This culinary space is equipped with a centre island, stainless steel appliances, and a built-in desk, while the adjoining breakfast area with room for both casual meals and a cozy seating area that shares the fireplace and opens directly to the garden. Upstairs, the primary suite offers a true retreat with a sitting room and a walk-out that overlooks the rear grounds, walk-in closet, and a luxurious six-piece ensuite. Additional bedrooms each feature their own sitting area, walk-in or built-in closets, and private ensuites, with unique enhancements including hardwood flooring and custom built-ins. The lower level is designed for recreation and entertainment, highlighted by a large room with a built-in bar, gas fireplace, and garden walk-out. An exercise room with mirrored walls and built-in speakers, plus a media room for a full theatre experience, add to the lifestyle appeal. Two additional bedrooms with private ensuites, one of two laundry rooms, a three-piece bath and garden walk-out. The backyard oasis is beyond description with an outdoor BBQ, stunning water feature, pool, hot tub and covered pergola for al fresco dining. Privacy and lush landscaping. This home is a must see! (id:24801)
Property Details
| MLS® Number | C12410291 |
| Property Type | Single Family |
| Community Name | Bridle Path-Sunnybrook-York Mills |
| Features | Sump Pump |
| Parking Space Total | 9 |
| Pool Type | Inground Pool |
Building
| Bathroom Total | 11 |
| Bedrooms Above Ground | 5 |
| Bedrooms Below Ground | 2 |
| Bedrooms Total | 7 |
| Appliances | Garage Door Opener Remote(s), Central Vacuum |
| Basement Development | Finished |
| Basement Type | N/a (finished) |
| Construction Style Attachment | Detached |
| Cooling Type | Central Air Conditioning |
| Exterior Finish | Stucco |
| Fireplace Present | Yes |
| Flooring Type | Hardwood, Carpeted, Tile |
| Foundation Type | Unknown |
| Half Bath Total | 3 |
| Heating Fuel | Natural Gas |
| Heating Type | Forced Air |
| Stories Total | 2 |
| Size Interior | 5,000 - 100,000 Ft2 |
| Type | House |
| Utility Power | Generator |
| Utility Water | Municipal Water |
Parking
| Garage |
Land
| Acreage | No |
| Sewer | Sanitary Sewer |
| Size Depth | 145 Ft |
| Size Frontage | 100 Ft |
| Size Irregular | 100 X 145 Ft ; As Per Survey |
| Size Total Text | 100 X 145 Ft ; As Per Survey |
Rooms
| Level | Type | Length | Width | Dimensions |
|---|---|---|---|---|
| Second Level | Bedroom 2 | 3.68 m | 4.6 m | 3.68 m x 4.6 m |
| Second Level | Bedroom 3 | 3.66 m | 3.48 m | 3.66 m x 3.48 m |
| Second Level | Bedroom 4 | 3.81 m | 3.56 m | 3.81 m x 3.56 m |
| Second Level | Bedroom 5 | 4.42 m | 3.76 m | 4.42 m x 3.76 m |
| Second Level | Primary Bedroom | 5.99 m | 4.88 m | 5.99 m x 4.88 m |
| Second Level | Sitting Room | 4.45 m | 3.35 m | 4.45 m x 3.35 m |
| Lower Level | Recreational, Games Room | 6.4 m | 11.99 m | 6.4 m x 11.99 m |
| Lower Level | Exercise Room | 4.17 m | 4.75 m | 4.17 m x 4.75 m |
| Lower Level | Media | 6.71 m | 4.57 m | 6.71 m x 4.57 m |
| Lower Level | Bedroom | 4.8 m | 4.14 m | 4.8 m x 4.14 m |
| Lower Level | Bedroom | 4.06 m | 4.19 m | 4.06 m x 4.19 m |
| Lower Level | Laundry Room | 3.89 m | 4.27 m | 3.89 m x 4.27 m |
| Main Level | Living Room | 4.78 m | 6.3 m | 4.78 m x 6.3 m |
| Main Level | Dining Room | 6.81 m | 4.57 m | 6.81 m x 4.57 m |
| Main Level | Office | 5.26 m | 4.88 m | 5.26 m x 4.88 m |
| Main Level | Office | 2.49 m | 4.11 m | 2.49 m x 4.11 m |
| Main Level | Family Room | 6.53 m | 6.78 m | 6.53 m x 6.78 m |
| Main Level | Kitchen | 5.03 m | 4.88 m | 5.03 m x 4.88 m |
| Main Level | Eating Area | 6.5 m | 5 m | 6.5 m x 5 m |
| Main Level | Laundry Room | 3.51 m | 5.79 m | 3.51 m x 5.79 m |
Contact Us
Contact us for more information
Cathy Gilda Kwinter
Salesperson
441 Spadina Road
Toronto, Ontario M5P 2W3
(416) 488-2875
(416) 488-2694
www.foresthill.com/







