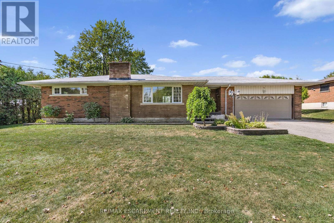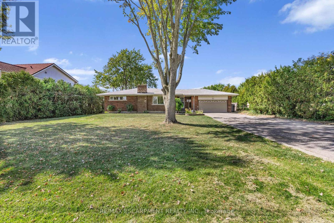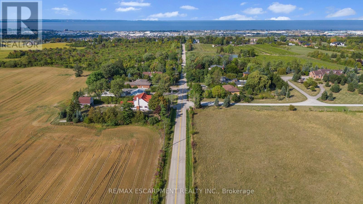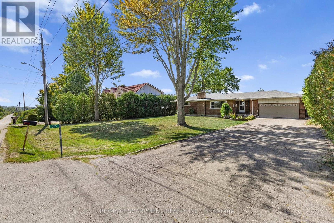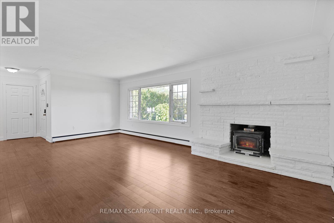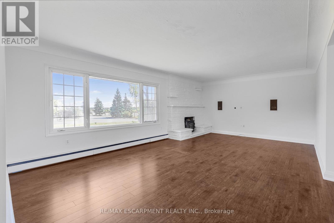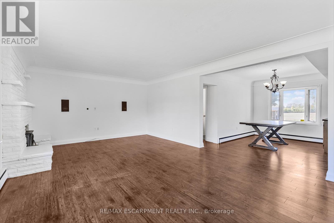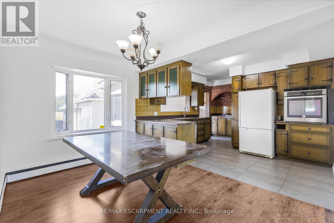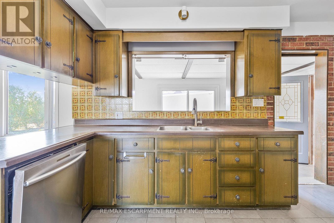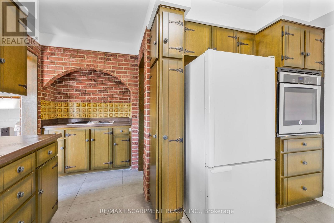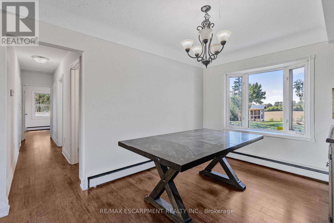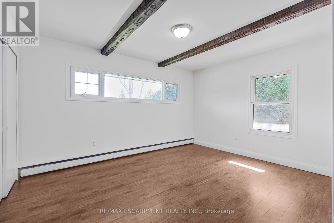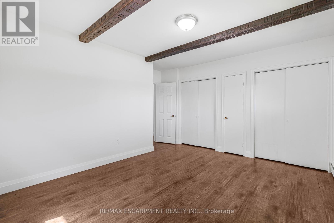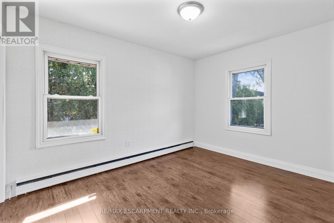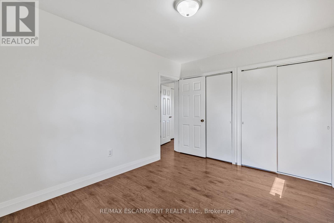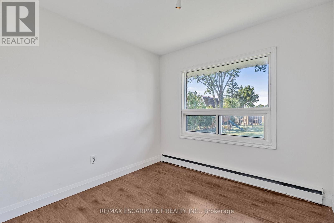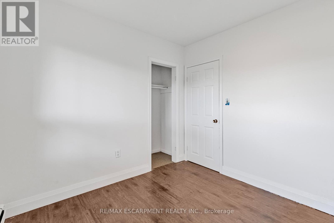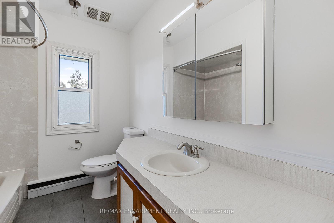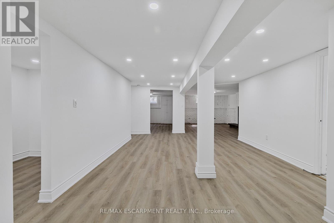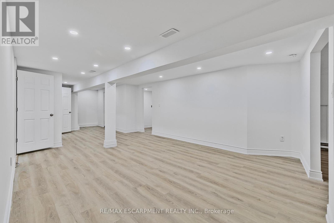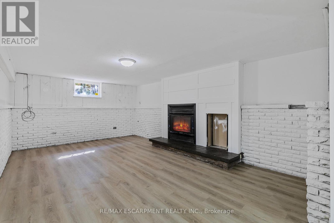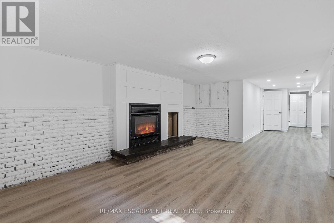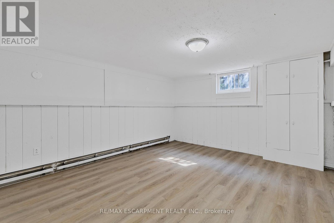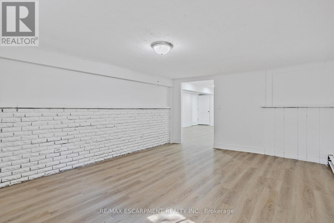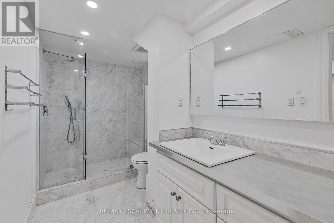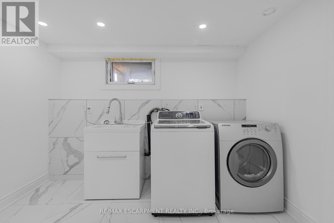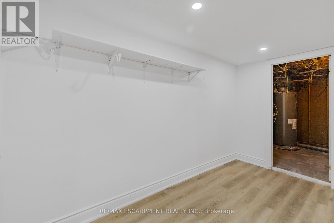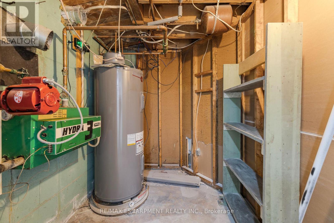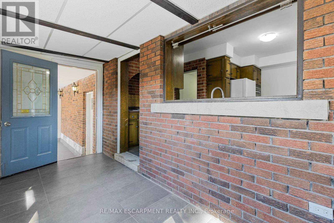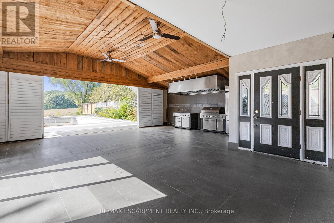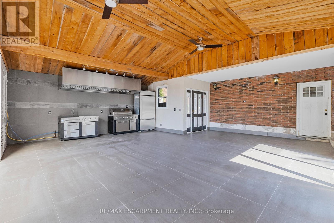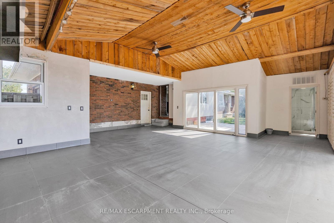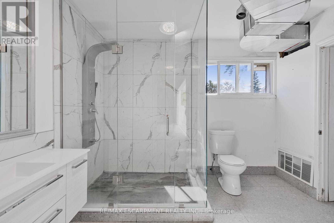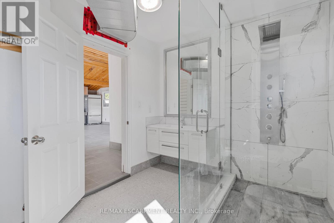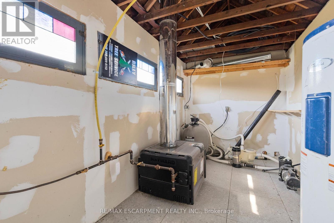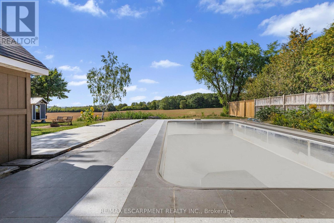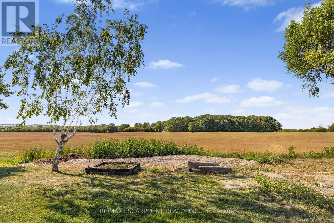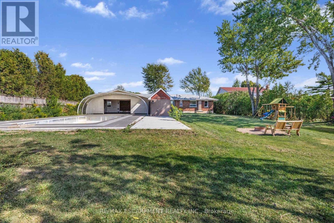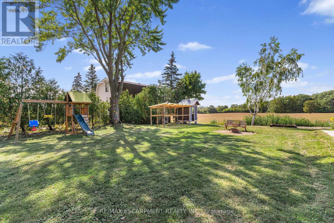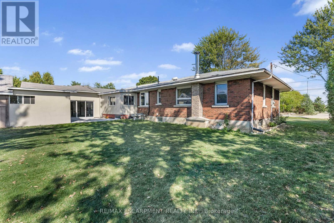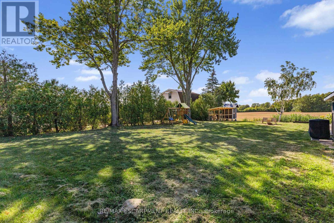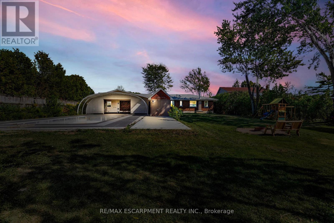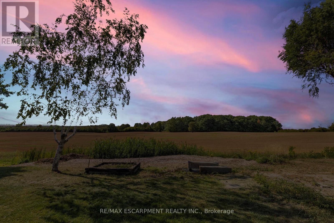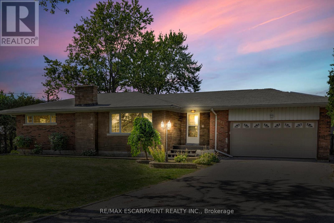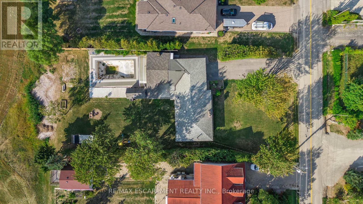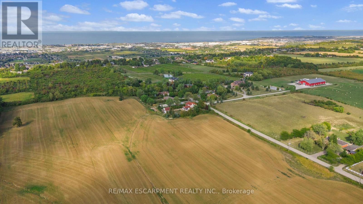585 Fifth Road E Hamilton, Ontario L8J 3K9
$989,900
Welcome to your private country escape on the coveted Stoney Creek Escarpment. This charming bungalow at 585 Fifth Road East offers the perfect blend of peaceful living, scenic surroundings, and future potential. Set on a generous 100X200 rural lot and backing onto open farmland, the property boasts unobstructed sunset views that have to be seen to be believed. Whether you're sipping coffee on the patio or enjoying an evening by the firepit, this is your chance to embrace the tranquility of country living every single day. The fully finished basement features an expansive recreation room, additional bedroom area, 3 piece bathroom and finished laundry room. This home has an added bonus 29X25 indoor/outdoor living space with vaulted ceilings, equipped with a 3 pc bathroom and view of the approx 18X36 in-ground pool (TLC required and sold in as is condition). Located just minutes from Upper Stoney Creek, with quick access to schools, shopping, wineries, and hiking trails. Enjoy the best of both worlds - peaceful rural living with city amenities close at hand. Whether you're looking to move in and enjoy, renovate and personalize, or invest in a rare escarpment property, 585 Fifth Road East is a must-see. (id:24801)
Property Details
| MLS® Number | X12410718 |
| Property Type | Single Family |
| Community Name | Stoney Creek |
| Parking Space Total | 8 |
| Pool Type | Inground Pool |
Building
| Bathroom Total | 2 |
| Bedrooms Above Ground | 3 |
| Bedrooms Below Ground | 1 |
| Bedrooms Total | 4 |
| Age | 51 To 99 Years |
| Architectural Style | Bungalow |
| Basement Development | Finished |
| Basement Type | N/a (finished) |
| Construction Style Attachment | Detached |
| Cooling Type | None |
| Exterior Finish | Brick |
| Foundation Type | Block |
| Heating Fuel | Electric |
| Heating Type | Radiant Heat |
| Stories Total | 1 |
| Size Interior | 1,500 - 2,000 Ft2 |
| Type | House |
Parking
| Attached Garage | |
| Garage |
Land
| Acreage | No |
| Sewer | Septic System |
| Size Depth | 200 Ft ,4 In |
| Size Frontage | 100 Ft ,2 In |
| Size Irregular | 100.2 X 200.4 Ft |
| Size Total Text | 100.2 X 200.4 Ft |
Rooms
| Level | Type | Length | Width | Dimensions |
|---|---|---|---|---|
| Basement | Recreational, Games Room | 14.5 m | 6.5 m | 14.5 m x 6.5 m |
| Basement | Bedroom | 4.83 m | 3.86 m | 4.83 m x 3.86 m |
| Basement | Utility Room | 2.95 m | 1.88 m | 2.95 m x 1.88 m |
| Basement | Laundry Room | 3.23 m | 2.84 m | 3.23 m x 2.84 m |
| Basement | Bathroom | 4.01 m | 2.11 m | 4.01 m x 2.11 m |
| Main Level | Foyer | 1.85 m | 1.55 m | 1.85 m x 1.55 m |
| Main Level | Living Room | 6.48 m | 4.14 m | 6.48 m x 4.14 m |
| Main Level | Dining Room | 2.62 m | 3.94 m | 2.62 m x 3.94 m |
| Main Level | Bathroom | 2.06 m | 2.74 m | 2.06 m x 2.74 m |
| Main Level | Bedroom | 2.77 m | 2.74 m | 2.77 m x 2.74 m |
| Main Level | Bedroom | 2.97 m | 3.84 m | 2.97 m x 3.84 m |
| Main Level | Primary Bedroom | 4.19 m | 4.14 m | 4.19 m x 4.14 m |
| Main Level | Mud Room | 4.32 m | 1.98 m | 4.32 m x 1.98 m |
https://www.realtor.ca/real-estate/28878155/585-fifth-road-e-hamilton-stoney-creek-stoney-creek
Contact Us
Contact us for more information
Conrad Guy Zurini
Broker of Record
www.remaxescarpment.com/
2180 Itabashi Way #4b
Burlington, Ontario L7M 5A5
(905) 639-7676
(905) 681-9908
www.remaxescarpment.com/


