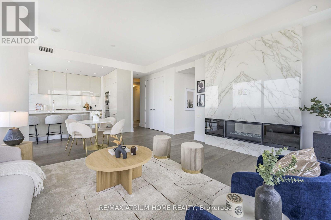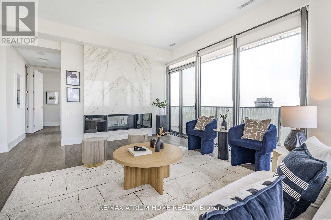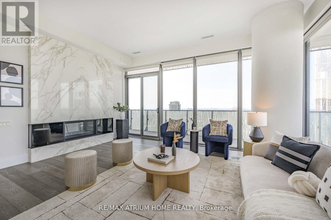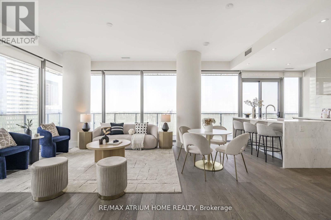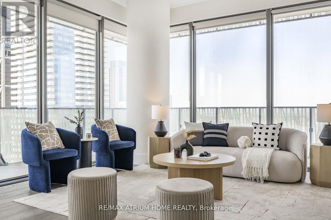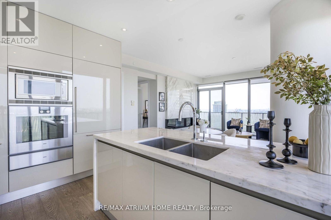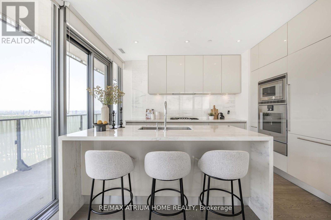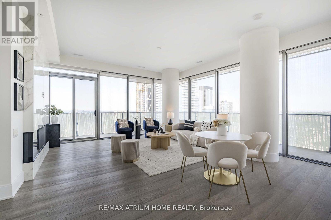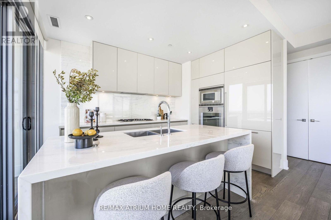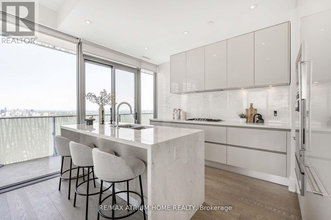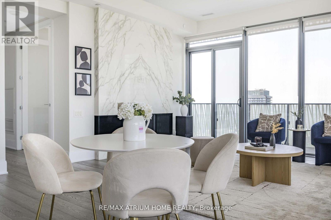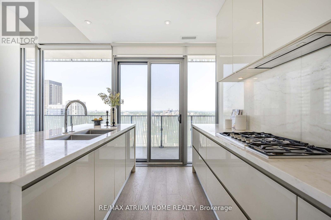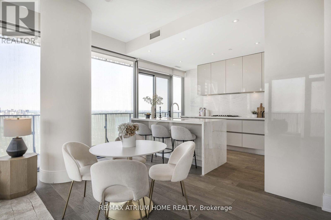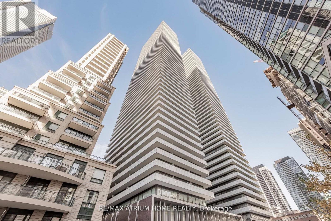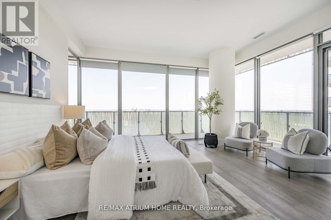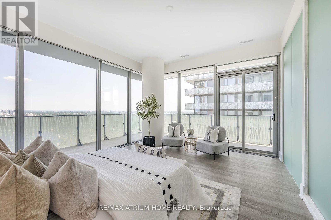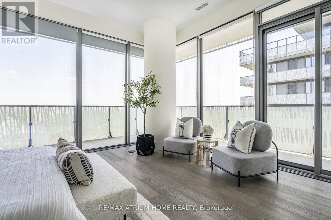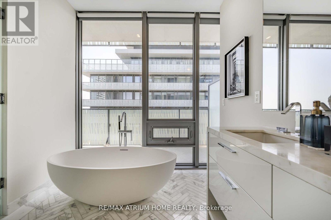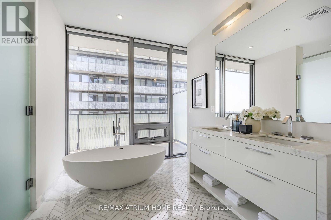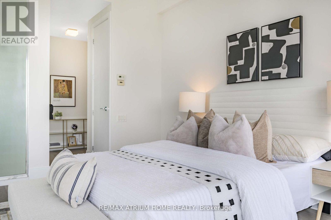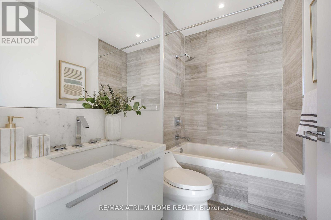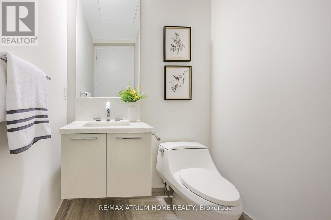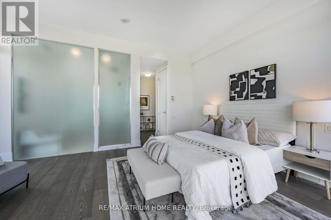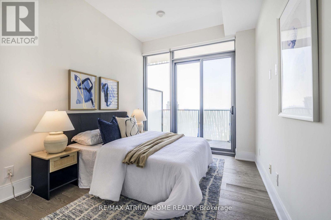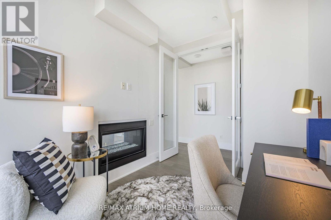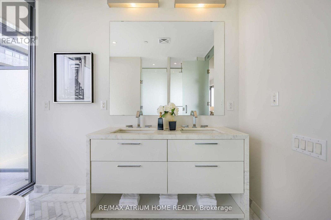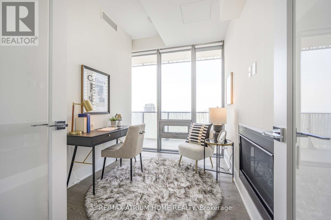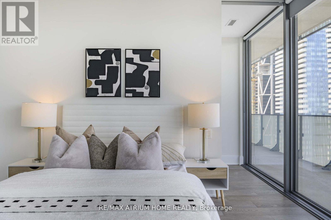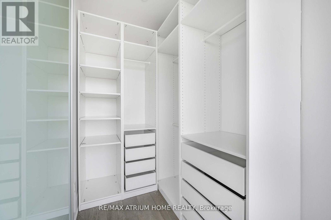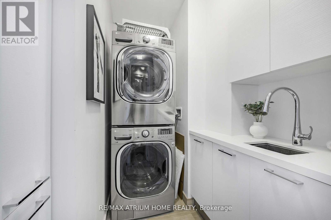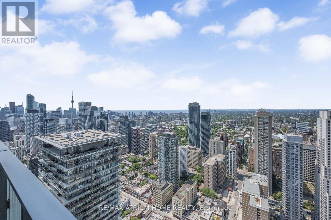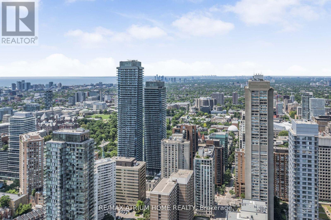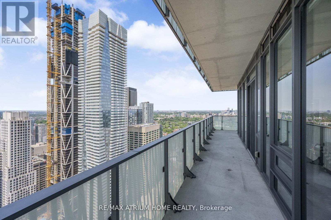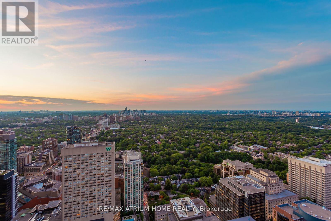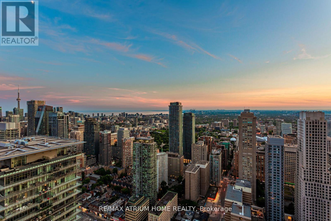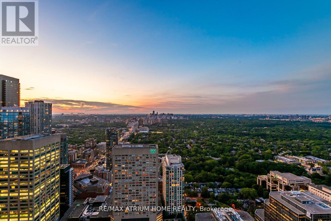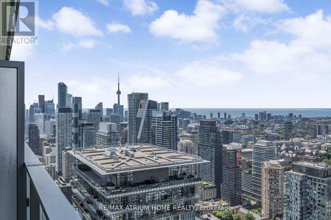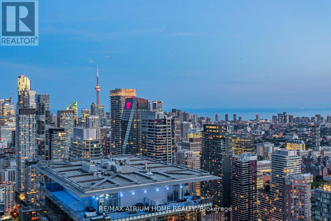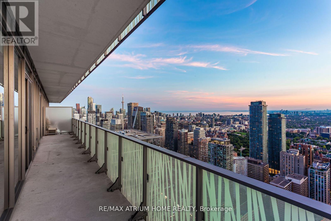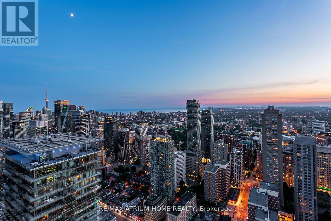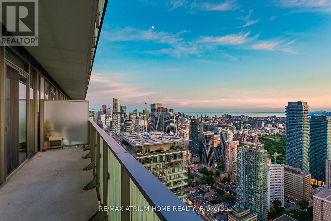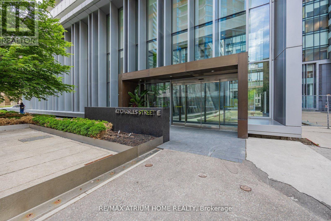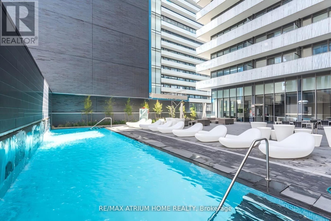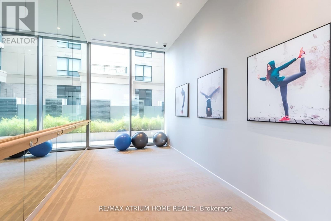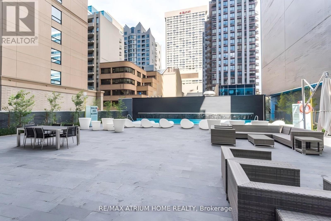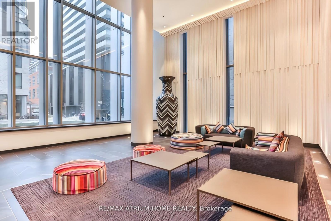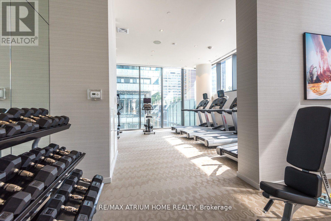Ph 5305 - 42 Charles Street E Toronto, Ontario M4Y 1T4
$1,798,000Maintenance, Common Area Maintenance, Heat, Insurance, Parking, Water
$1,543.55 Monthly
Maintenance, Common Area Maintenance, Heat, Insurance, Parking, Water
$1,543.55 MonthlySignature Casa 2 Penthouse. An Exclusive Opportunity To Own, 2 Side By Side Underground Parking Spots Including! 10 FT Smooth Ceilings, Gas Hookup For BBQ On Terrace, Designer Gas Fireplace, Integrated Gaggenau Appliances, Scavolini Kitchen, Floor- To- Ceiling Windows, Marble Foyer. Prime Real Estate On Charles Street. Steps To Bloor St. Shopping. Walking Distance To U Of T And Yonge&Bloor Subway Line. Soaring 20 Ft Lobby. State Of The Art, Hotel-Inspired Amenities, Including An Outdoor Infinity Pool, Fully-Equipped Gym,& 24 Hr Concierge. Incredible, Unobstructed City And Lake Views. Wrap-Around Balcony W/ East, North, West & Lakeview! Over 2300 Sg Ft Of Indoor/Outdoor Living! (id:24801)
Property Details
| MLS® Number | C12408601 |
| Property Type | Single Family |
| Community Name | Church-Yonge Corridor |
| Amenities Near By | Hospital, Park, Public Transit, Schools |
| Community Features | Pet Restrictions |
| Features | Balcony, Carpet Free |
| Parking Space Total | 2 |
| Pool Type | Outdoor Pool |
| View Type | View |
Building
| Bathroom Total | 3 |
| Bedrooms Above Ground | 2 |
| Bedrooms Below Ground | 1 |
| Bedrooms Total | 3 |
| Age | New Building |
| Amenities | Security/concierge, Exercise Centre, Party Room, Fireplace(s), Storage - Locker |
| Appliances | Cooktop, Dishwasher, Freezer, Microwave, Oven, Refrigerator |
| Cooling Type | Central Air Conditioning |
| Exterior Finish | Brick, Concrete |
| Fireplace Present | Yes |
| Flooring Type | Hardwood |
| Half Bath Total | 1 |
| Heating Fuel | Natural Gas |
| Heating Type | Heat Pump |
| Size Interior | 1,600 - 1,799 Ft2 |
| Type | Apartment |
Parking
| Underground | |
| Garage |
Land
| Acreage | No |
| Land Amenities | Hospital, Park, Public Transit, Schools |
Rooms
| Level | Type | Length | Width | Dimensions |
|---|---|---|---|---|
| Main Level | Living Room | 6.3 m | 5.24 m | 6.3 m x 5.24 m |
| Main Level | Dining Room | 6.3 m | 5.24 m | 6.3 m x 5.24 m |
| Main Level | Primary Bedroom | 4.87 m | 4.27 m | 4.87 m x 4.27 m |
| Main Level | Bedroom 2 | 4.35 m | 2.8 m | 4.35 m x 2.8 m |
| Main Level | Library | 3.26 m | 2.37 m | 3.26 m x 2.37 m |
| Main Level | Kitchen | 6.3 m | 5.24 m | 6.3 m x 5.24 m |
Contact Us
Contact us for more information
Michael Chen
Broker
7100 Warden Ave #1a
Markham, Ontario L3R 8B5
(905) 513-0808
(905) 513-0608
www.atriumhomerealty.com/
Linda Shi
Broker
7100 Warden Ave #1a
Markham, Ontario L3R 8B5
(905) 513-0808
(905) 513-0608
www.atriumhomerealty.com/


