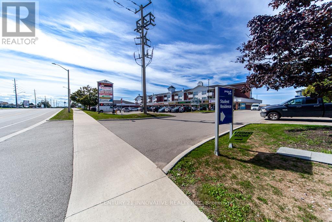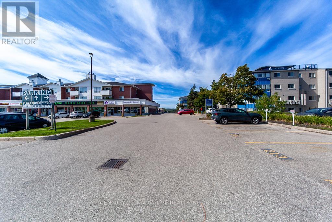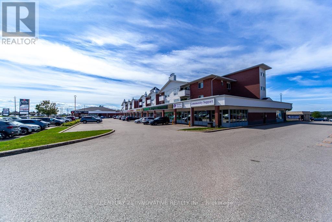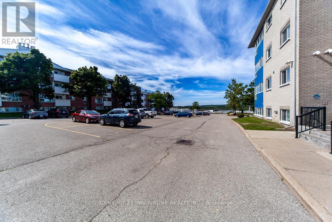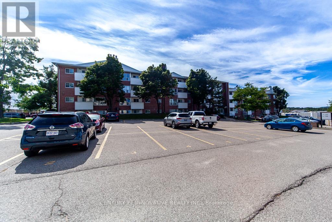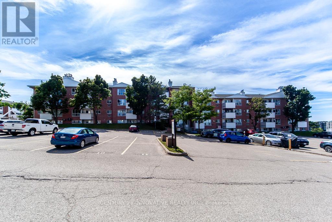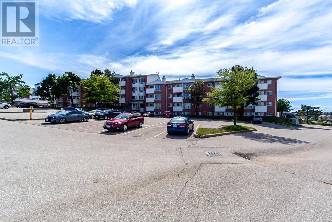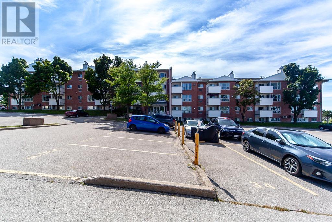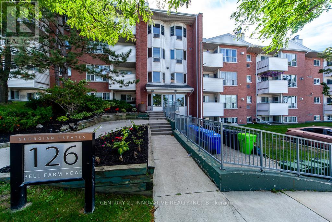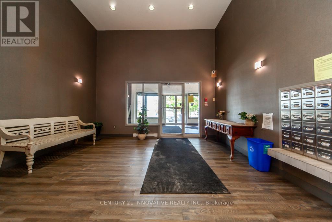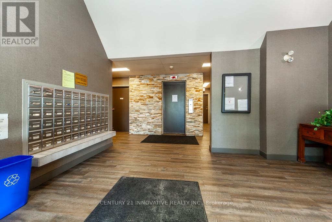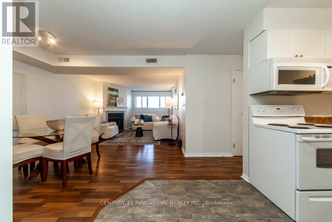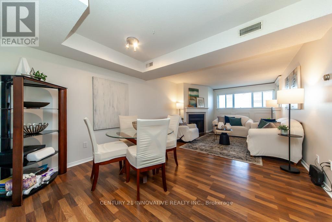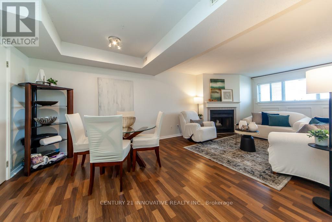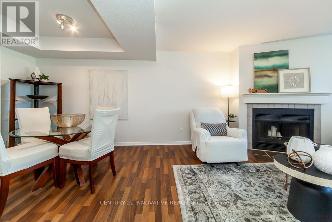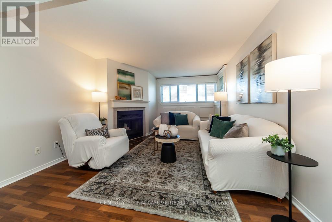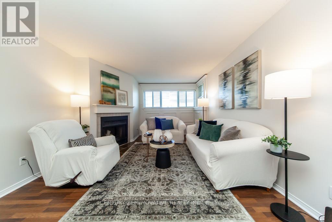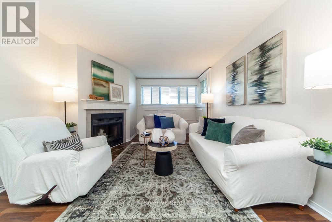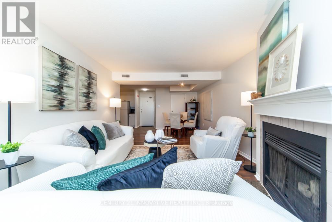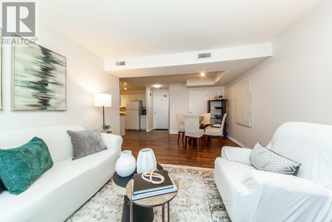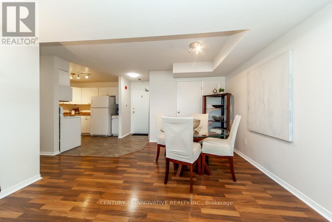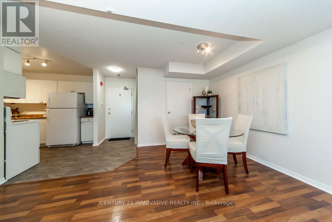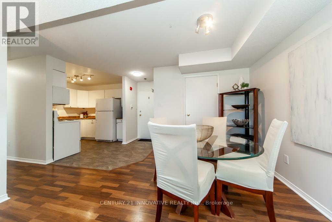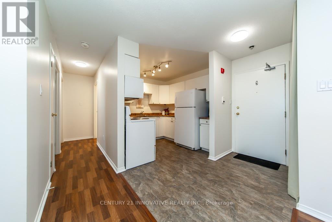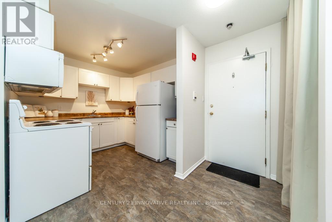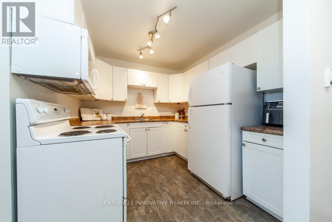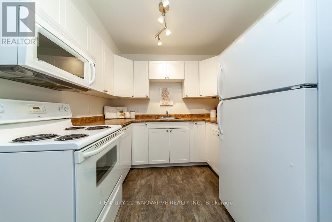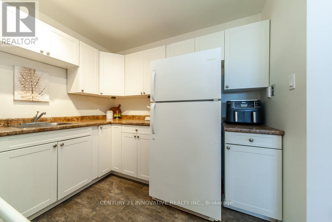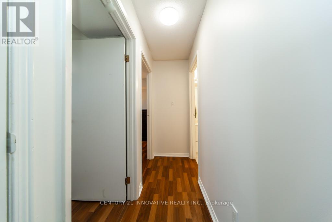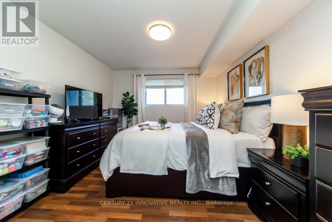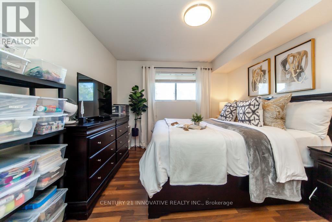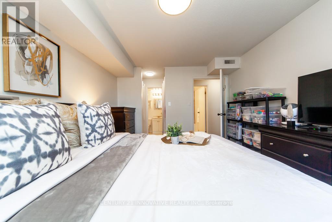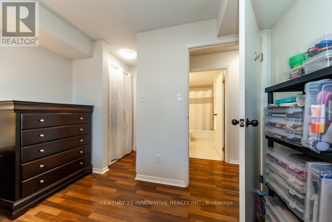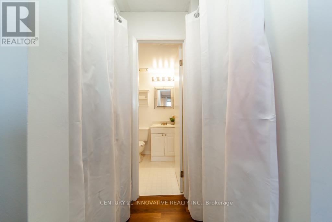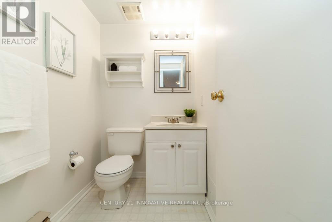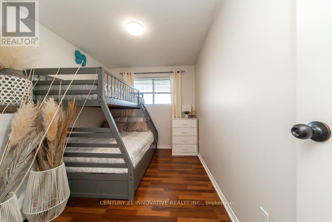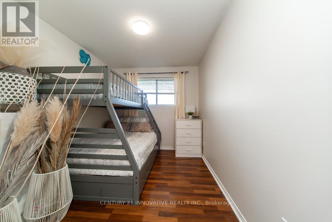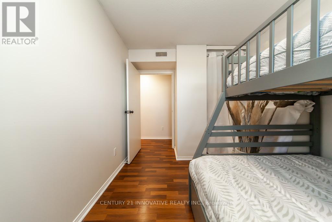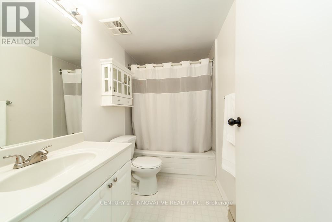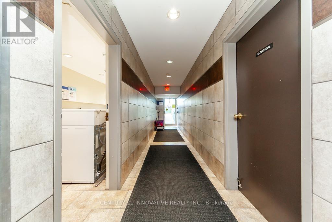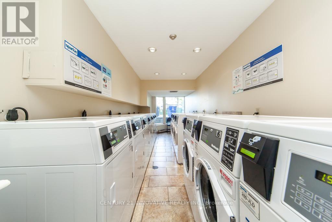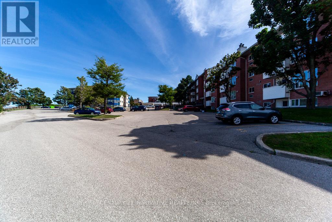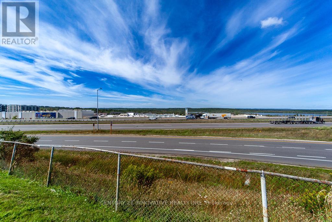B03 - 126 Bell Farm Road Barrie, Ontario L4M 6J3
$381,999Maintenance, Common Area Maintenance, Insurance, Water, Parking
$528.97 Monthly
Maintenance, Common Area Maintenance, Insurance, Water, Parking
$528.97 MonthlyWelcome to Georgian Estates, fantastic opportunity for first-time buyers, investors or retirees! Bright, spacious 2 bedroom, 1.5 bathroom 925 sq ft suite with kitchen, 4 appliances included, laminate floors, decorative fireplace and accent wall. Primary bedroom has a walk- thru closet with a 2-piece ensuite and a 4 piece main bath just across the hall. Nice view from living room windows of Little lake. Convenient ground floor entrance to the suite is available without the use of stairs for anyone with mobility issues. The building is conveniently located near shopping, restaurants, entertainment and many services, easy access to HWY 400, and a short walk to Little Lake. Public transit stop on Bell Farm Road, walking distance to Georgian College and hospital. Well maintained building, quiet, clean and accessible. One assigned parking space is included. Common laundry in building with card payment system. On site cleaning staff, well managed building, elevator, pet friendly with a dedicated dog walking area. (id:24801)
Property Details
| MLS® Number | S12398600 |
| Property Type | Single Family |
| Community Name | City Centre |
| Amenities Near By | Hospital, Schools |
| Community Features | Pet Restrictions |
| Features | Elevator, Laundry- Coin Operated |
| Parking Space Total | 1 |
Building
| Bathroom Total | 2 |
| Bedrooms Above Ground | 2 |
| Bedrooms Total | 2 |
| Age | 31 To 50 Years |
| Cooling Type | Central Air Conditioning |
| Exterior Finish | Brick, Vinyl Siding |
| Fireplace Present | Yes |
| Flooring Type | Vinyl, Laminate |
| Half Bath Total | 1 |
| Heating Fuel | Natural Gas |
| Heating Type | Forced Air |
| Size Interior | 900 - 999 Ft2 |
| Type | Apartment |
Parking
| No Garage |
Land
| Acreage | No |
| Land Amenities | Hospital, Schools |
| Surface Water | Lake/pond |
| Zoning Description | Residential |
Rooms
| Level | Type | Length | Width | Dimensions |
|---|---|---|---|---|
| Main Level | Kitchen | 4.06 m | 2.57 m | 4.06 m x 2.57 m |
| Main Level | Living Room | 7.49 m | 3.71 m | 7.49 m x 3.71 m |
| Main Level | Primary Bedroom | 4.11 m | 3.23 m | 4.11 m x 3.23 m |
| Main Level | Bedroom 2 | 4.14 m | 2.54 m | 4.14 m x 2.54 m |
| Main Level | Bathroom | Measurements not available | ||
| Main Level | Bathroom | Measurements not available |
https://www.realtor.ca/real-estate/28851936/b03-126-bell-farm-road-barrie-city-centre-city-centre
Contact Us
Contact us for more information
Ashfaq Mohiuddin
Salesperson
2855 Markham Rd #300
Toronto, Ontario M1X 0C3
(416) 298-8383
(416) 298-8303
www.c21innovativerealty.com/


