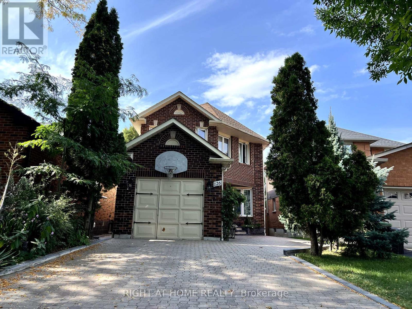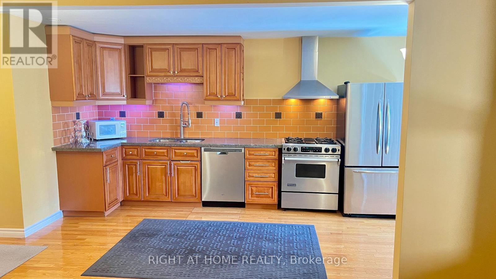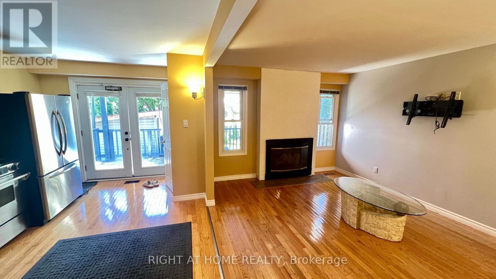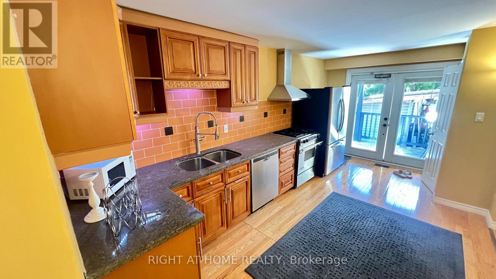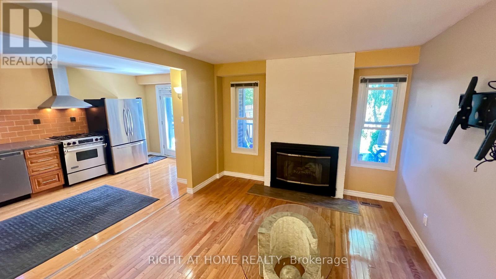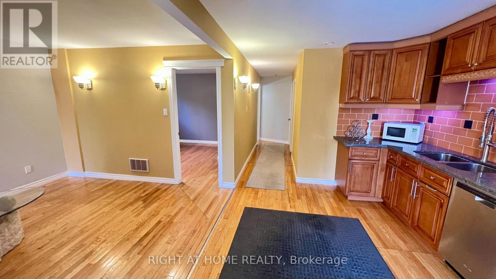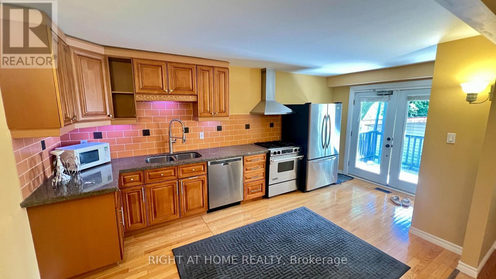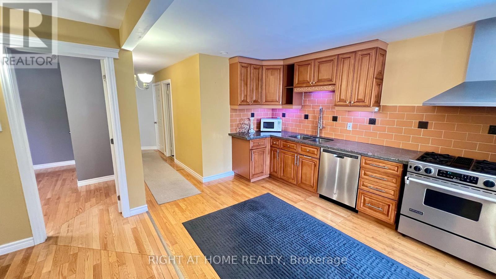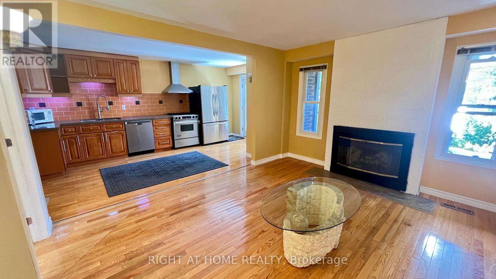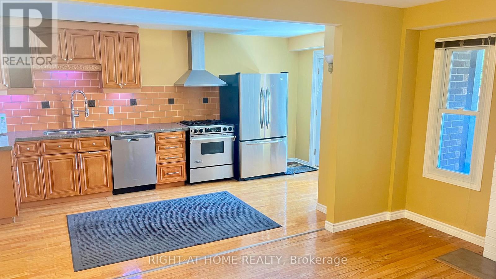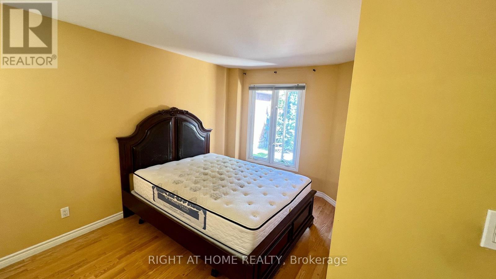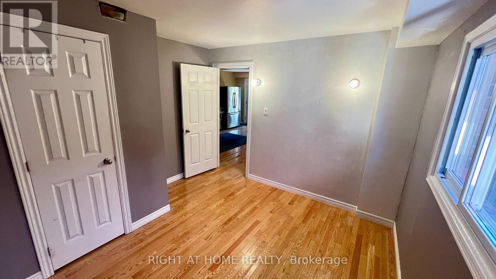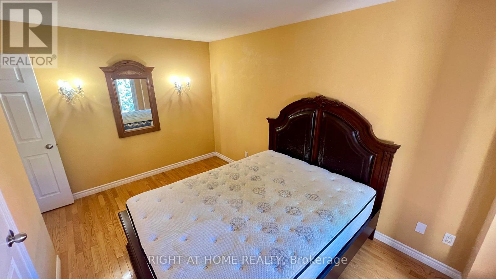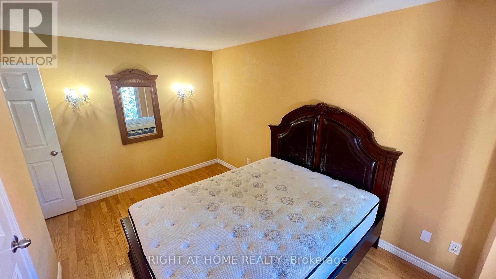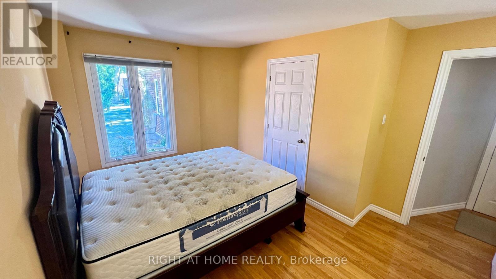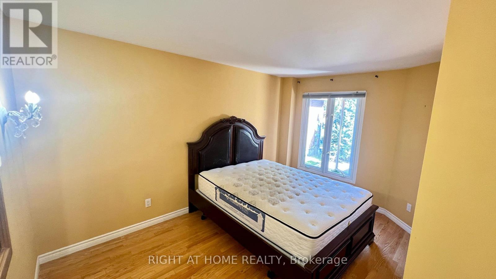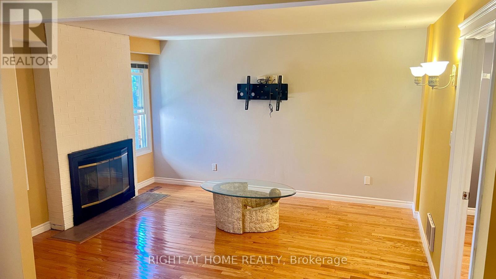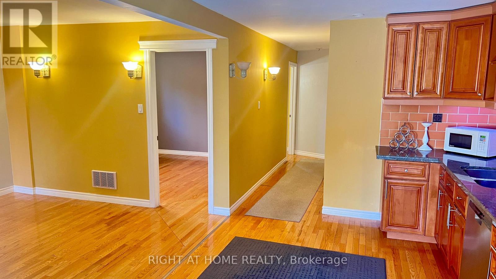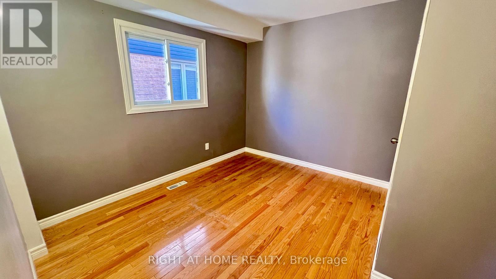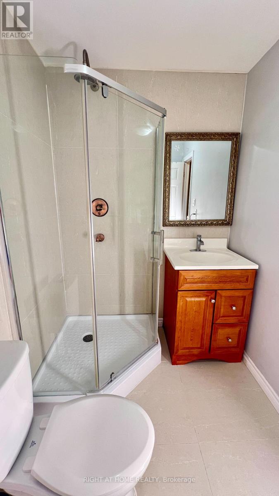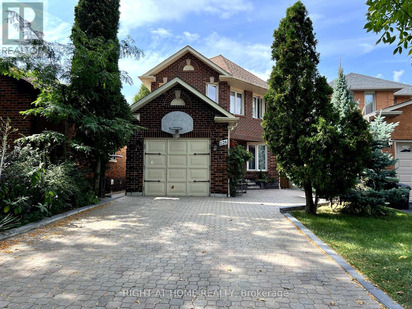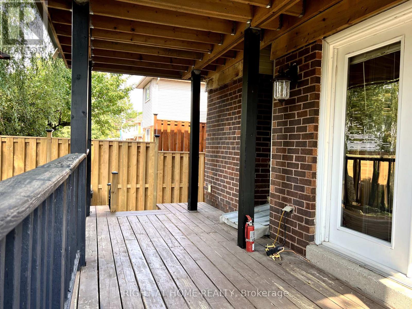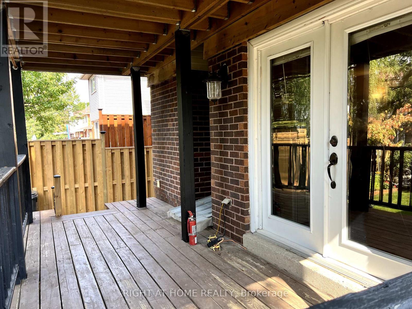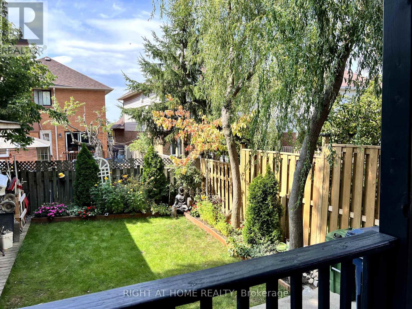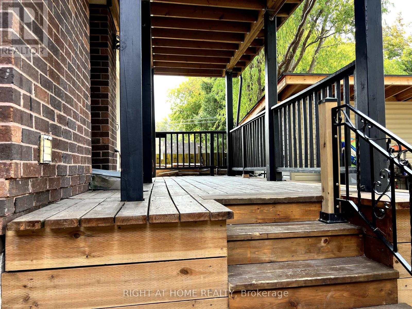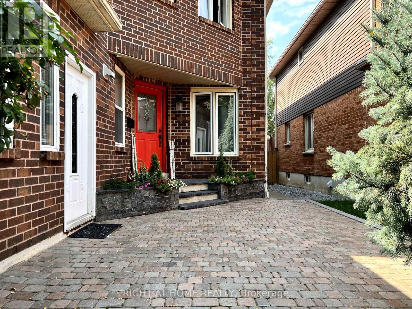(Main) - 126 Sandown Avenue Toronto, Ontario M1N 3W7
$2,500 Monthly
Bright 2-Bedroom Main Floor Apartment Steps to Scarborough GO! Welcome to this bright and spacious main-floor apartment in a well-maintained two-storey house, just a 3-minute walk to Scarborough GO Station for easy downtown commutes. Located in a safe, family-friendly, and green neighbourhood, you are within walking distance to grocery shopping at Kingston & Midland and close to Bluffers Park, schools, and restaurants. This unit offers 2 large bedrooms and 1 full bath, a private entrance for added security and privacy, a spacious living/dining area and a modern kitchen with full-size appliances. Enjoy a private deck with direct access to the shared backyard. One parking spot included. Shared laundry is available in a separate room in the house. Walking distance to transit, parks, and all essential amenities. Tenants pay 30% of actual household utilities Non-smoking. No pets preferred. Available immediately. Basement is rented and the second storey is owner occupied. Serious and qualified inquiries only, please. (id:24801)
Property Details
| MLS® Number | E12408714 |
| Property Type | Single Family |
| Community Name | Birchcliffe-Cliffside |
| Features | Cul-de-sac, Carpet Free |
| Parking Space Total | 1 |
Building
| Bathroom Total | 1 |
| Bedrooms Above Ground | 2 |
| Bedrooms Total | 2 |
| Appliances | Dishwasher, Oven, Stove, Refrigerator |
| Basement Development | Finished |
| Basement Type | N/a (finished), None |
| Construction Style Attachment | Detached |
| Cooling Type | Central Air Conditioning |
| Exterior Finish | Brick |
| Flooring Type | Hardwood |
| Foundation Type | Concrete |
| Heating Fuel | Natural Gas |
| Heating Type | Forced Air |
| Stories Total | 2 |
| Size Interior | 700 - 1,100 Ft2 |
| Type | House |
| Utility Water | Municipal Water |
Parking
| No Garage |
Land
| Acreage | No |
| Sewer | Sanitary Sewer |
Rooms
| Level | Type | Length | Width | Dimensions |
|---|---|---|---|---|
| Main Level | Kitchen | 6 m | 5.49 m | 6 m x 5.49 m |
| Main Level | Family Room | 6 m | 5.49 m | 6 m x 5.49 m |
| Main Level | Primary Bedroom | 4.27 m | 3 m | 4.27 m x 3 m |
| Main Level | Bedroom 2 | 3 m | 3 m | 3 m x 3 m |
| Main Level | Bathroom | 1 m | 1.2 m | 1 m x 1.2 m |
Contact Us
Contact us for more information
Maryna Yevsmanska
Salesperson
(416) 391-3232
(416) 391-0319
www.rightathomerealty.com/


