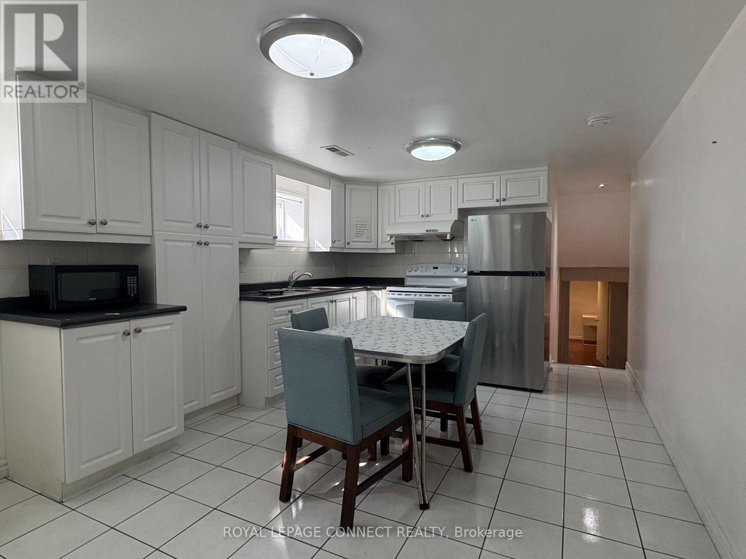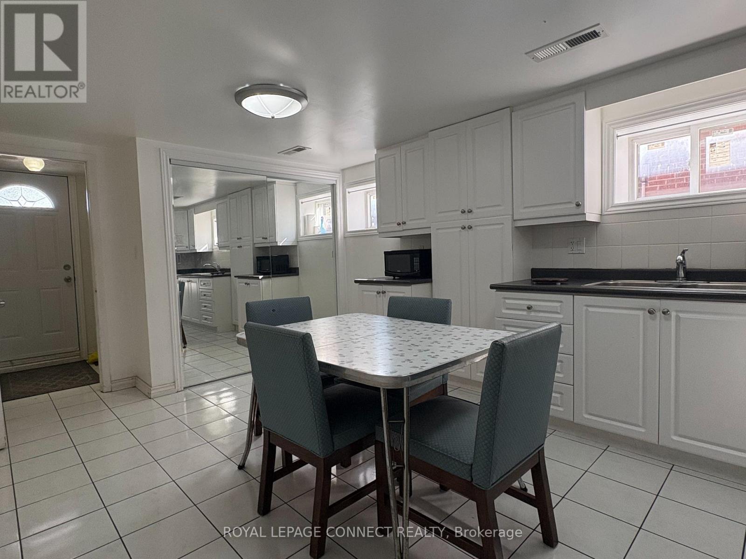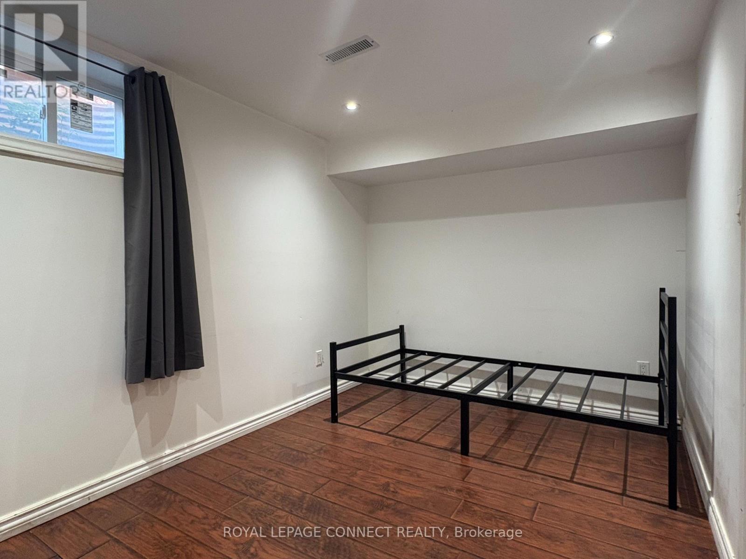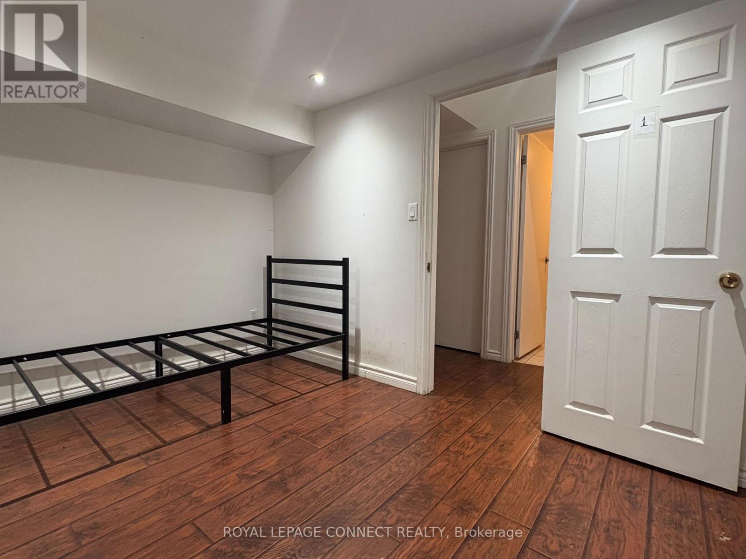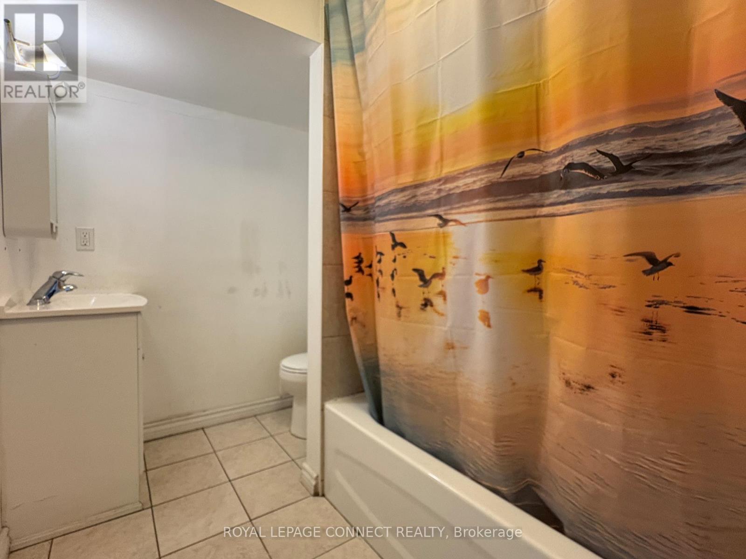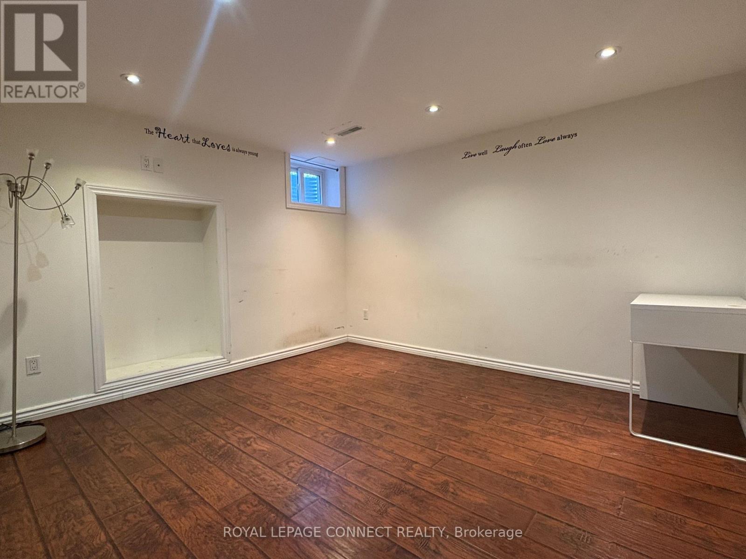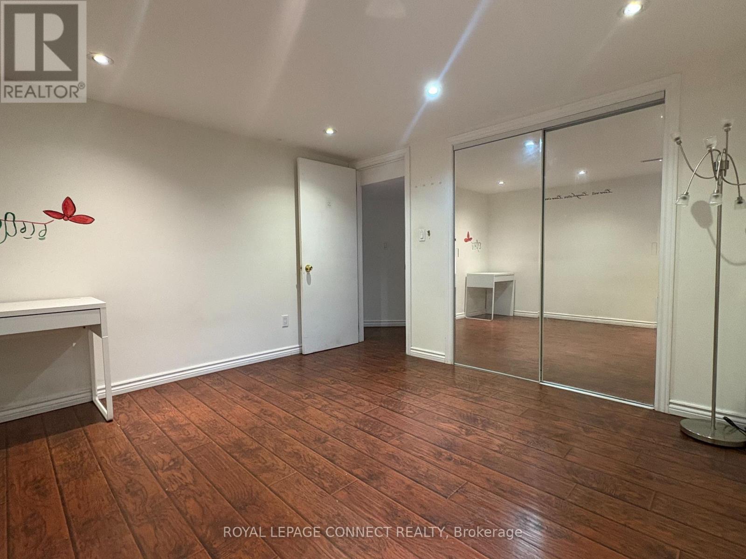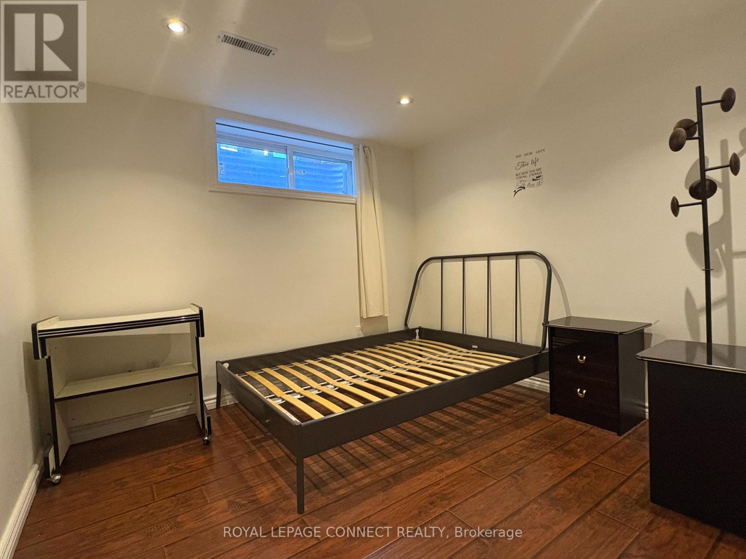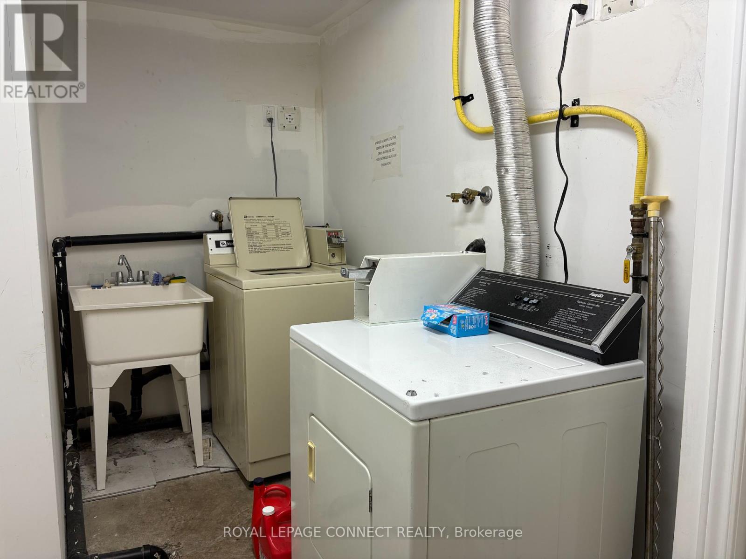Lower - 58 Navaho Drive Toronto, Ontario M2H 2X3
$2,180 Monthly
Step into this bright and welcoming 3-bedroom, lower-level unit, thoughtfully designed with comfort and functionality in mind. Featuring sleek pot lights and clean laminate flooring, this space feels modern and inviting. A spacious kitchen with a breakfast area provides plenty of room for cooking and dining, while the sizeable layout makes it easy to enjoy your meals.The unit offers 3 well-sized bedrooms and a full 4-piece bathroom, ideal for a small family, professional couple, or students seeking a convenient place to call home.Perfectly situated near schools (including Seneca College), Fairview Mall, parks, restaurants, shops, and public transit, with quick access to Highways 401, 404, and 407, this home combines everyday comfort with unbeatable accessibility. (id:24801)
Property Details
| MLS® Number | C12408376 |
| Property Type | Single Family |
| Community Name | Pleasant View |
| Amenities Near By | Park, Place Of Worship, Public Transit, Schools |
| Community Features | Community Centre |
| Features | Carpet Free, Laundry- Coin Operated |
| Parking Space Total | 1 |
Building
| Bathroom Total | 1 |
| Bedrooms Above Ground | 3 |
| Bedrooms Total | 3 |
| Appliances | Dryer, Microwave, Range, Stove, Washer, Window Coverings, Refrigerator |
| Basement Development | Finished |
| Basement Features | Separate Entrance |
| Basement Type | N/a (finished) |
| Construction Style Attachment | Semi-detached |
| Construction Style Split Level | Backsplit |
| Cooling Type | Central Air Conditioning |
| Exterior Finish | Brick |
| Flooring Type | Tile, Laminate |
| Foundation Type | Block |
| Heating Fuel | Natural Gas |
| Heating Type | Forced Air |
| Size Interior | 1,500 - 2,000 Ft2 |
| Type | House |
| Utility Water | Municipal Water |
Parking
| Garage |
Land
| Acreage | No |
| Land Amenities | Park, Place Of Worship, Public Transit, Schools |
| Sewer | Sanitary Sewer |
| Size Depth | 120 Ft |
| Size Frontage | 30 Ft |
| Size Irregular | 30 X 120 Ft |
| Size Total Text | 30 X 120 Ft |
Rooms
| Level | Type | Length | Width | Dimensions |
|---|---|---|---|---|
| Lower Level | Foyer | 1.46 m | 1.32 m | 1.46 m x 1.32 m |
| Lower Level | Kitchen | 5 m | 3.36 m | 5 m x 3.36 m |
| Lower Level | Eating Area | 5 m | 3.36 m | 5 m x 3.36 m |
| Lower Level | Bedroom | 3.7 m | 2.44 m | 3.7 m x 2.44 m |
| Lower Level | Bedroom 2 | 3.54 m | 3.31 m | 3.54 m x 3.31 m |
| Lower Level | Bedroom 3 | 2.77 m | 2.74 m | 2.77 m x 2.74 m |
Contact Us
Contact us for more information
Paul James Neophytou
Broker
1415 Kennedy Rd Unit 22
Toronto, Ontario M1P 2L6
(416) 751-6533
(416) 751-7795
www.royallepageconnect.com
Helen Avraam Neophytou
Salesperson
www.helenavraamneo.com/
www.facebook.com/GTAandYorkRegionHomes
twitter.com/HelenAvraamNeo
www.linkedin.com/in/helen-elena-avraam-neophytou-68282822/
1415 Kennedy Rd Unit 22
Toronto, Ontario M1P 2L6
(416) 751-6533
(416) 751-7795
www.royallepageconnect.com


