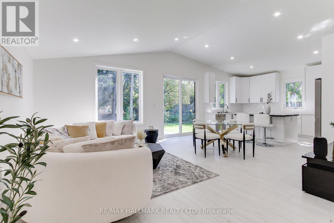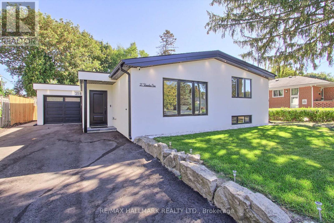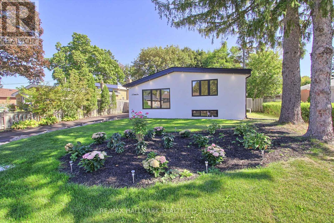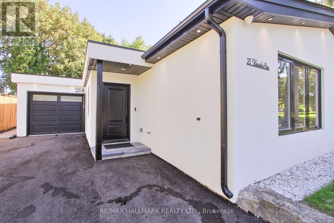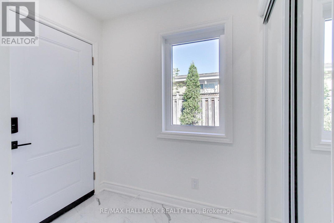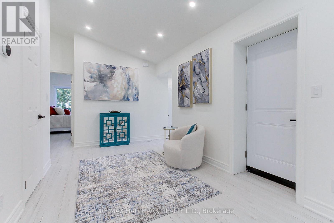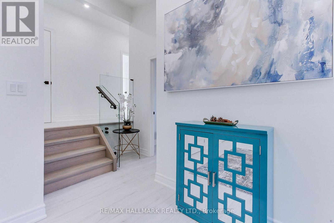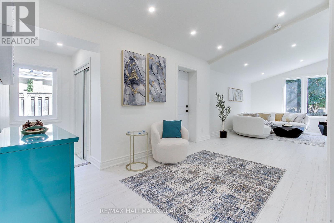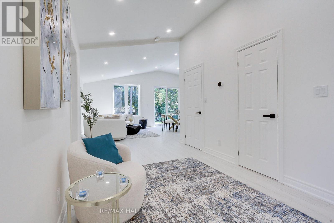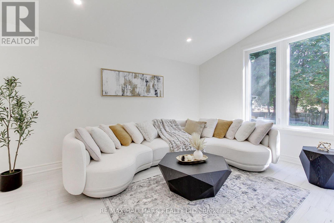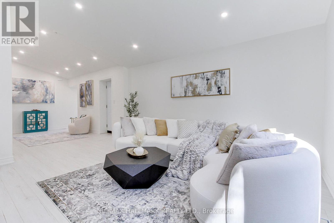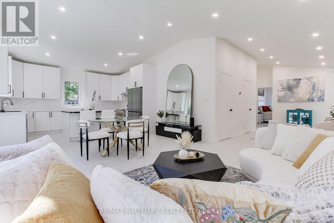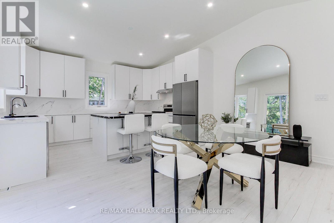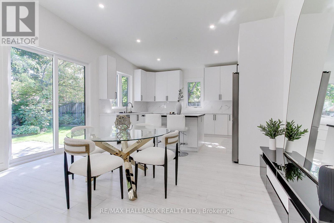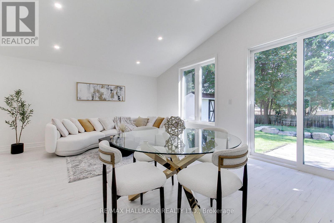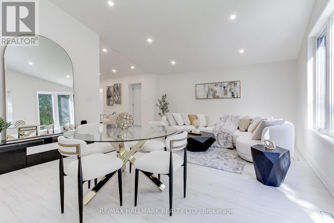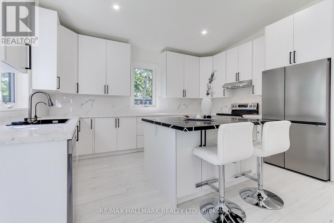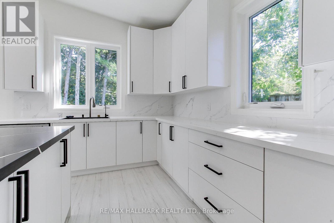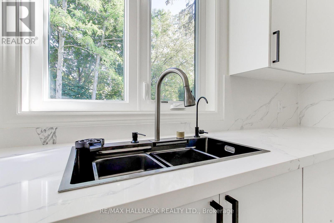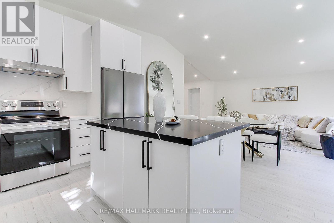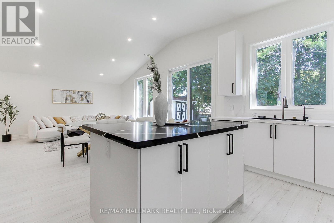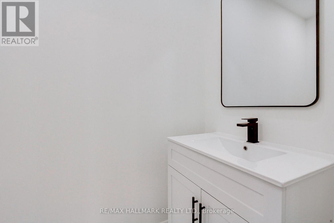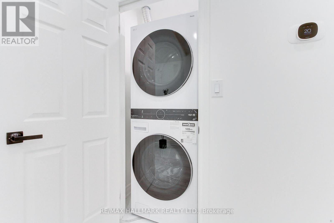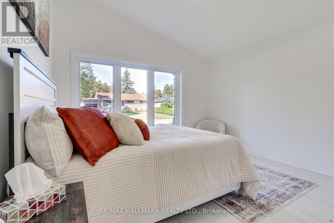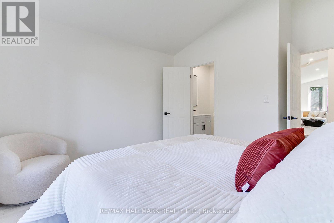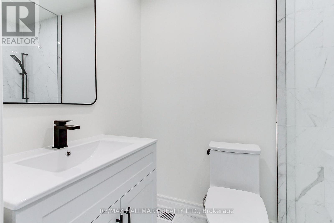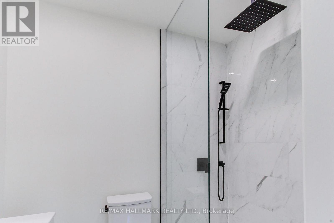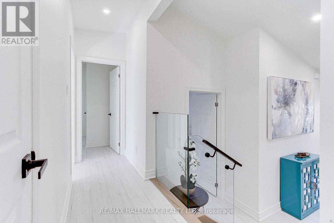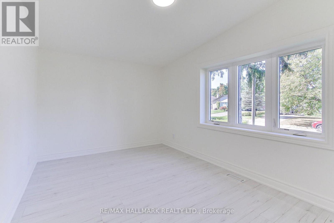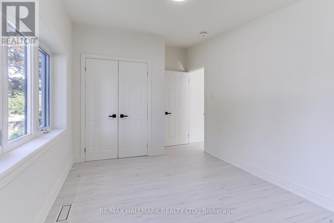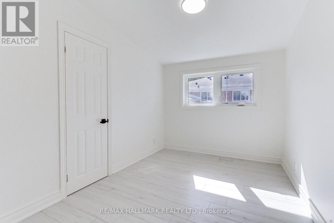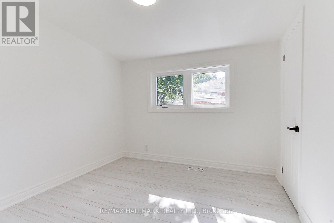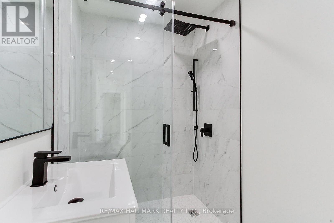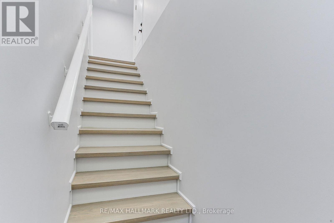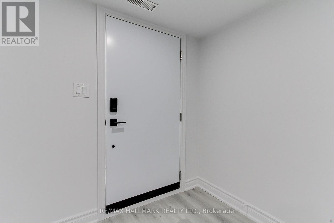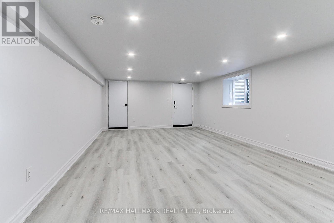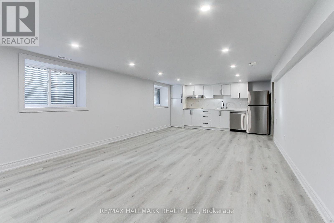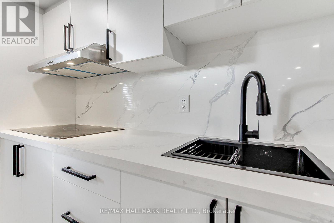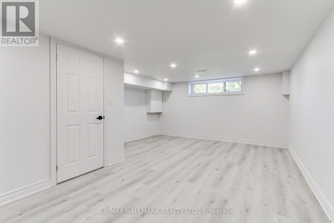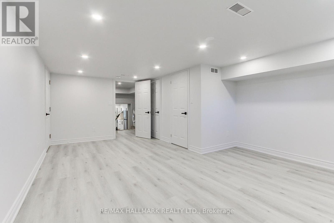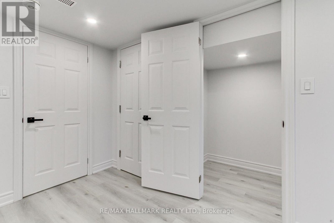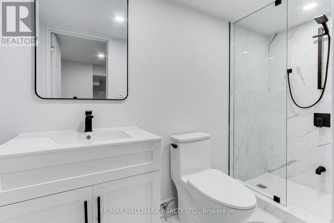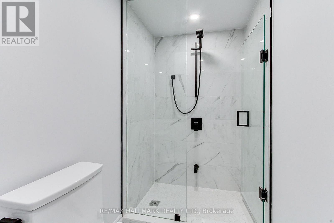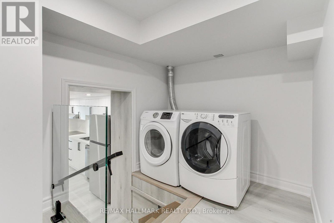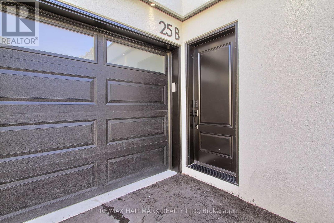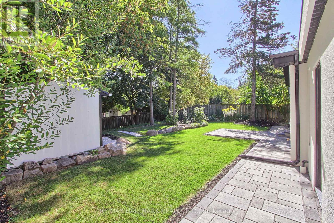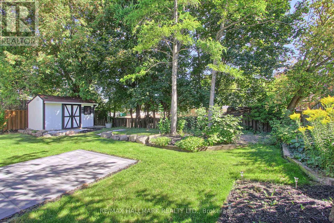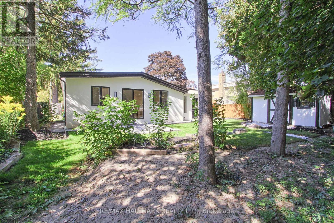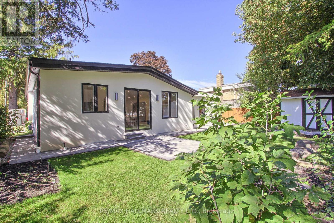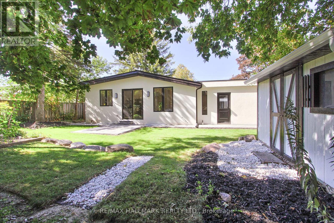25 Knowles Crescent Aurora, Ontario L4G 1Z6
$1,588,000
LEGAL Additional Residential Unit * Welcome to this Dreamy Custom Bungalow at 25 Knowles Cres, Aurora Highlands sitting on a prime 60x118 ft lot with mature landscaping, endless privacy, and a low-traffic crescent location.Designer Renovation ($350K+): Completely redone with high-end custom finishes, recessed lighting, modern glass railings, & open concept flow between dining, living & family rooms.Smart Luxury: Two brand-new custom kitchens with brand new appliances, smart thermostat, cameras, video doorbell, smart keyless locks, tankless water heater, heat pump, electric garage opener & more.Family Comfort: 450 sq.ft. addition with vaulted ceilings, modern kitchen, bathed in southern sunlight.Legal Finished Walk-Up Basement: Can function as a full secondary suite new kitchen, living room, huge bedroom, separate laundry, full bath, & ample storage.Lot & Location: Large 60x118 ft lot, beautifully landscaped with mature trees, brand new roof/gutters/eaves, upgraded ducts, furnace & A/C. Close to top schools, parks, transit & all amenities. Truly one-of-a-kind a move-in ready masterpiece & rare opportunity in prestigious Aurora Highlands!MUST SEE! (id:24801)
Property Details
| MLS® Number | N12408337 |
| Property Type | Single Family |
| Community Name | Aurora Highlands |
| Amenities Near By | Park, Public Transit, Schools |
| Equipment Type | Air Conditioner, Water Heater, Furnace |
| Features | Carpet Free, Sump Pump |
| Parking Space Total | 5 |
| Rental Equipment Type | Air Conditioner, Water Heater, Furnace |
| Structure | Shed |
Building
| Bathroom Total | 4 |
| Bedrooms Above Ground | 4 |
| Bedrooms Below Ground | 1 |
| Bedrooms Total | 5 |
| Age | 51 To 99 Years |
| Appliances | Water Heater, Garage Door Opener Remote(s) |
| Basement Features | Apartment In Basement, Separate Entrance |
| Basement Type | N/a |
| Construction Status | Insulation Upgraded |
| Construction Style Attachment | Detached |
| Construction Style Split Level | Sidesplit |
| Cooling Type | Central Air Conditioning |
| Exterior Finish | Stucco |
| Fire Protection | Security System, Smoke Detectors |
| Flooring Type | Vinyl, Laminate |
| Foundation Type | Concrete |
| Half Bath Total | 1 |
| Heating Fuel | Natural Gas |
| Heating Type | Forced Air |
| Size Interior | 1,500 - 2,000 Ft2 |
| Type | House |
| Utility Water | Municipal Water |
Parking
| Attached Garage | |
| Garage |
Land
| Acreage | No |
| Fence Type | Fenced Yard |
| Land Amenities | Park, Public Transit, Schools |
| Sewer | Sanitary Sewer |
| Size Depth | 117 Ft ,7 In |
| Size Frontage | 60 Ft ,1 In |
| Size Irregular | 60.1 X 117.6 Ft |
| Size Total Text | 60.1 X 117.6 Ft |
| Zoning Description | Single-family Residential+legal Add. Residential U |
Rooms
| Level | Type | Length | Width | Dimensions |
|---|---|---|---|---|
| Basement | Bedroom | 4.4 m | 6.03 m | 4.4 m x 6.03 m |
| Basement | Living Room | 8.31 m | 4.2 m | 8.31 m x 4.2 m |
| Basement | Kitchen | 8.31 m | 4.2 m | 8.31 m x 4.2 m |
| Main Level | Family Room | 8.79 m | 4.69 m | 8.79 m x 4.69 m |
| Main Level | Kitchen | 8.79 m | 4.69 m | 8.79 m x 4.69 m |
| Main Level | Dining Room | 8.79 m | 4.69 m | 8.79 m x 4.69 m |
| Main Level | Primary Bedroom | 3.9 m | 4.12 m | 3.9 m x 4.12 m |
| Upper Level | Bedroom 2 | 3.49 m | 2.8 m | 3.49 m x 2.8 m |
| Upper Level | Bedroom 3 | 3.49 m | 2.48 m | 3.49 m x 2.48 m |
| Upper Level | Bedroom 4 | 2.94 m | 2.93 m | 2.94 m x 2.93 m |
Contact Us
Contact us for more information
Mohammad Nasrkhani
Broker
www.facebook.com/mohammad.nasrkhani.96
685 Sheppard Ave E #401
Toronto, Ontario M2K 1B6
(416) 494-7653
(416) 494-0016


