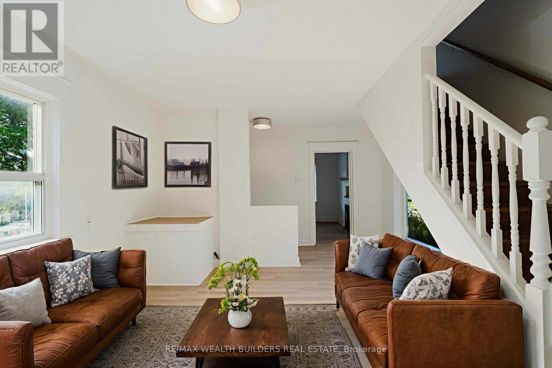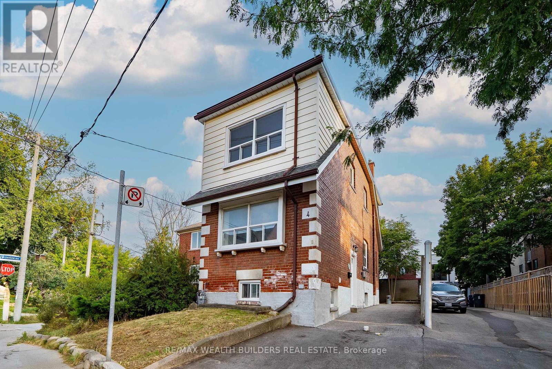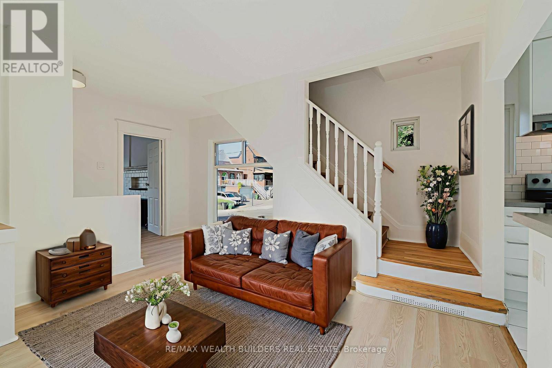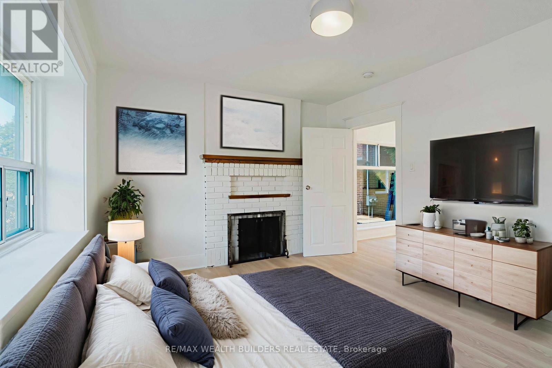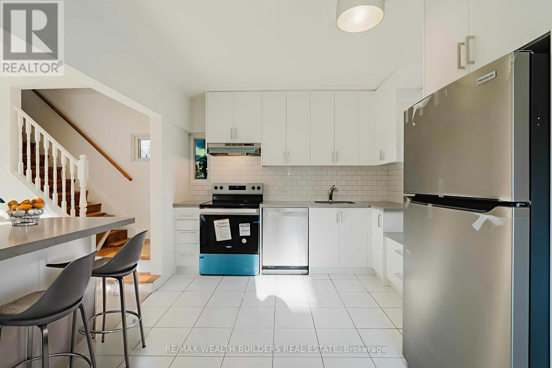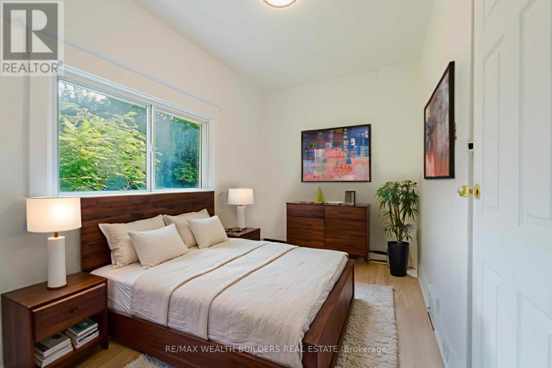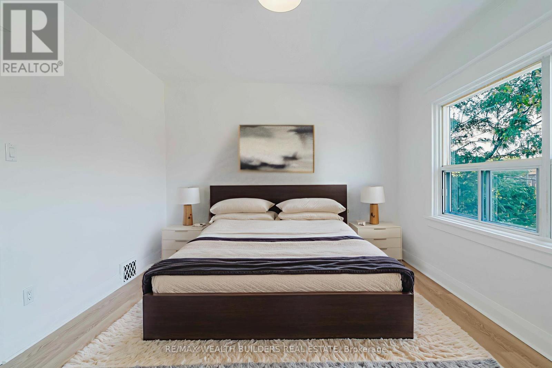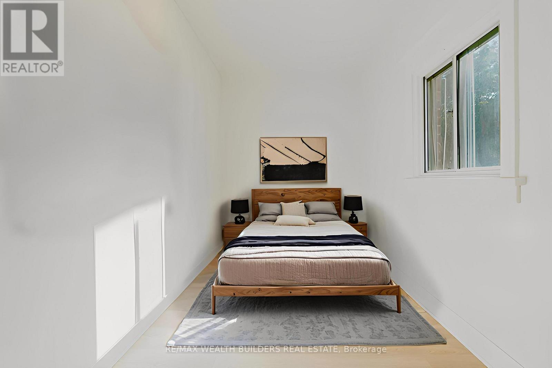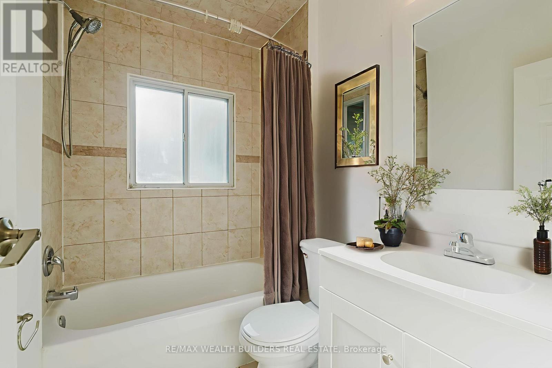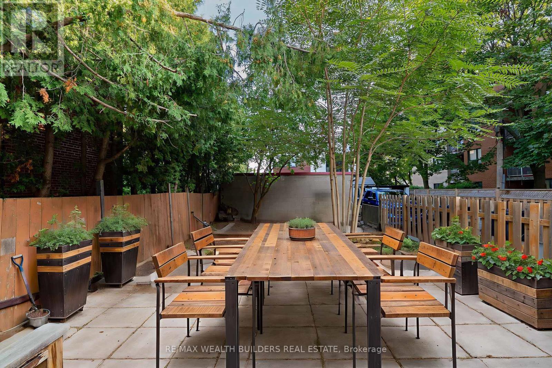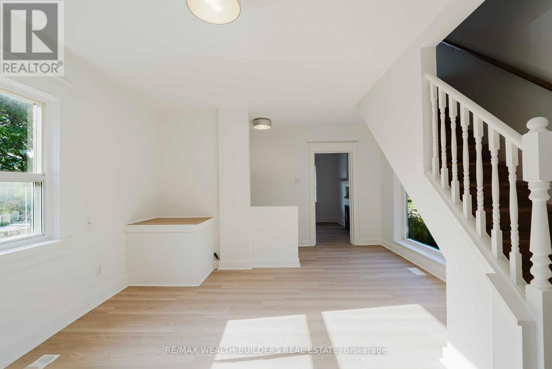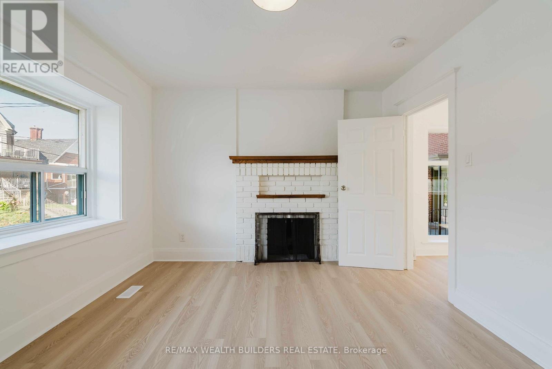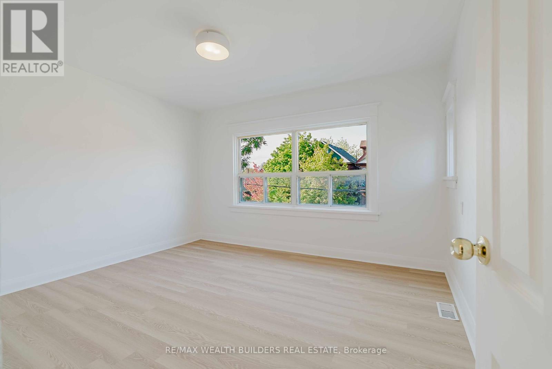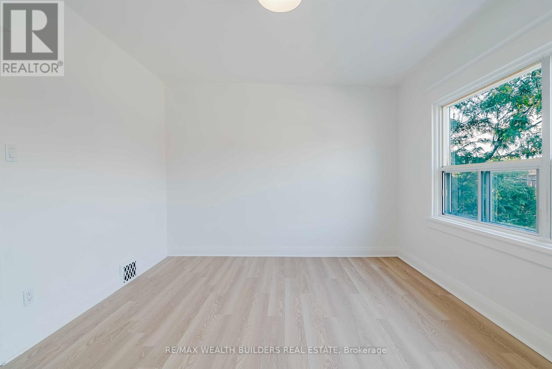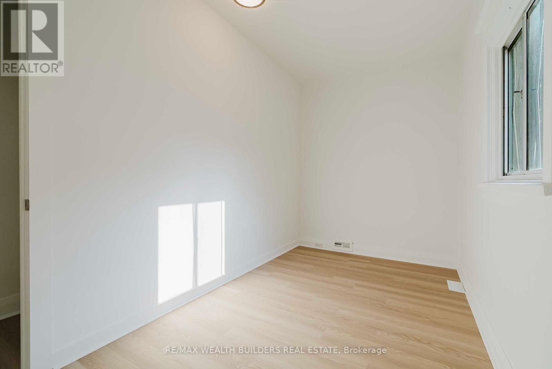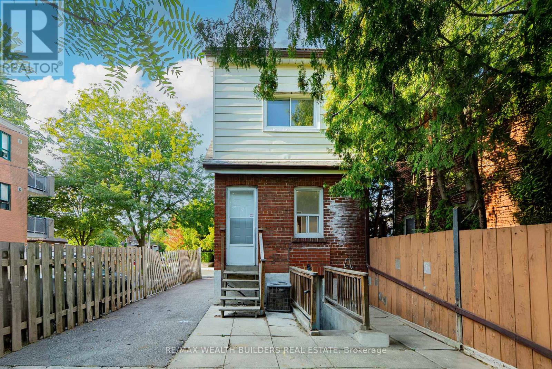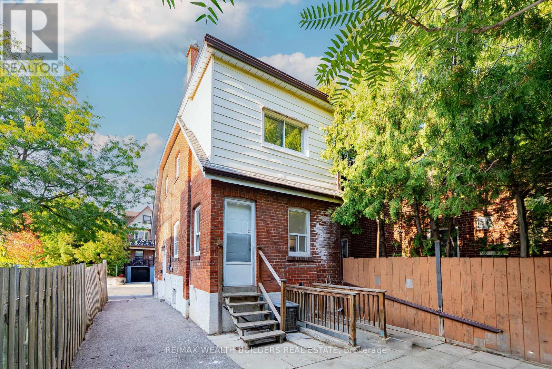Main - 4 Greenlaw Avenue Toronto, Ontario M6H 3V5
$4,000 Monthly
Welcome to 4 Greenlaw Ave, an inviting main-unit lease spanning the ground and second floors with over 1,025 sq.ft. of well-used space. This bright 4-bedroom, 1+1 bath home offers flexible rooms for sleeping, work, or hobbies and a comfortable main living area that's easy to furnish and enjoy. 3+ parking spaces are available on a private driveway! The layout provides separation between living and sleeping spaces, making everyday life feel organized and calm. With four true bedrooms, there's room for families, shared living, or a dedicated office/guest combo. Thoughtful updates and neutral finishes create a clean, move-in-ready backdrop for your style. Enjoy a private entrance feel to the main residence and a second entrance directly from the backyard. Enjoy the convenience of being close to everyday amenities, parks, and schools. Main unit only (ground & second floors); lower level/basement not included. (id:24801)
Property Details
| MLS® Number | W12408501 |
| Property Type | Single Family |
| Community Name | Corso Italia-Davenport |
| Features | Carpet Free |
| Parking Space Total | 4 |
Building
| Bathroom Total | 2 |
| Bedrooms Above Ground | 4 |
| Bedrooms Total | 4 |
| Amenities | Fireplace(s) |
| Basement Features | Apartment In Basement, Separate Entrance |
| Basement Type | N/a |
| Construction Style Attachment | Detached |
| Cooling Type | Central Air Conditioning |
| Exterior Finish | Brick Facing |
| Fireplace Present | Yes |
| Fireplace Total | 1 |
| Flooring Type | Laminate |
| Half Bath Total | 1 |
| Heating Fuel | Natural Gas |
| Heating Type | Forced Air |
| Stories Total | 2 |
| Size Interior | 700 - 1,100 Ft2 |
| Type | House |
| Utility Water | Municipal Water |
Parking
| No Garage |
Land
| Acreage | No |
| Sewer | Sanitary Sewer |
| Size Depth | 90 Ft |
| Size Frontage | 25 Ft |
| Size Irregular | 25 X 90 Ft |
| Size Total Text | 25 X 90 Ft |
Rooms
| Level | Type | Length | Width | Dimensions |
|---|---|---|---|---|
| Second Level | Primary Bedroom | 3.53 m | 4.15 m | 3.53 m x 4.15 m |
| Second Level | Bedroom 2 | 4.15 m | 2.26 m | 4.15 m x 2.26 m |
| Second Level | Bedroom 3 | 4.14 m | 2.15 m | 4.14 m x 2.15 m |
| Second Level | Bathroom | 1.55 m | 2.09 m | 1.55 m x 2.09 m |
| Main Level | Living Room | 5.06 m | 4.04 m | 5.06 m x 4.04 m |
| Main Level | Kitchen | 2.94 m | 4.04 m | 2.94 m x 4.04 m |
| Main Level | Dining Room | 2.94 m | 4.04 m | 2.94 m x 4.04 m |
| Main Level | Foyer | 1.01 m | 1.06 m | 1.01 m x 1.06 m |
| Main Level | Bedroom 4 | 3.38 m | 4.01 m | 3.38 m x 4.01 m |
| In Between | Bathroom | 2.09 m | 1.81 m | 2.09 m x 1.81 m |
Contact Us
Contact us for more information
Niesh Dissanayake
Salesperson
(416) 220-0269
www.hbscondos.com/
www.facebook.com/nieshproperties
www.linkedin.com/in/niesh-real-estate/
45 Harbour Square #2
Toronto, Ontario M5J 2G4
(416) 652-5000
(416) 203-1908


