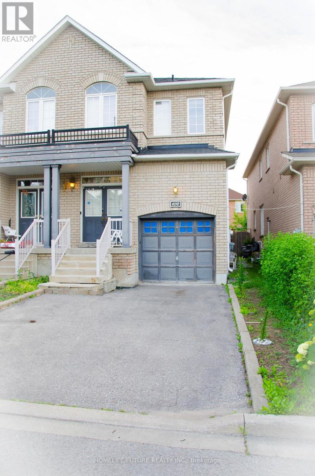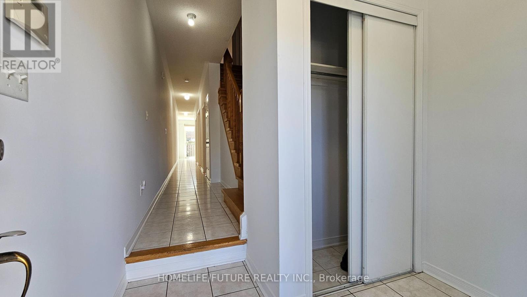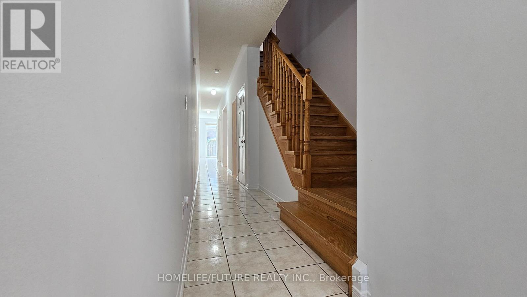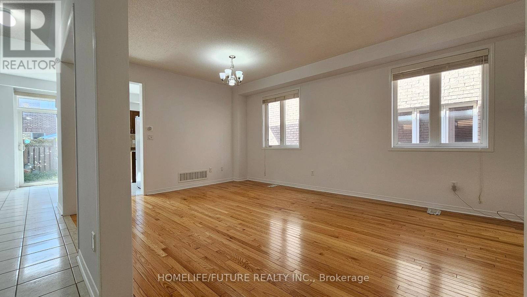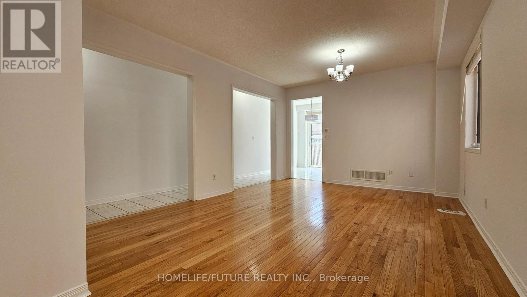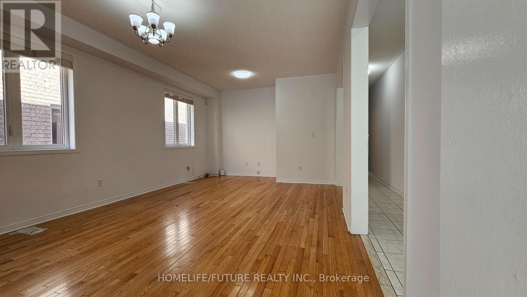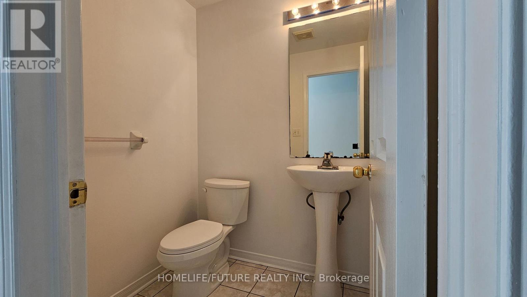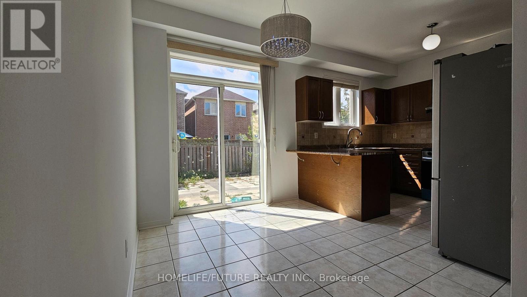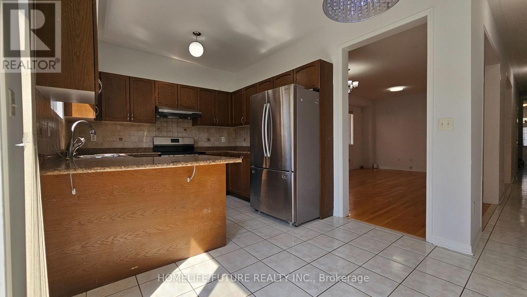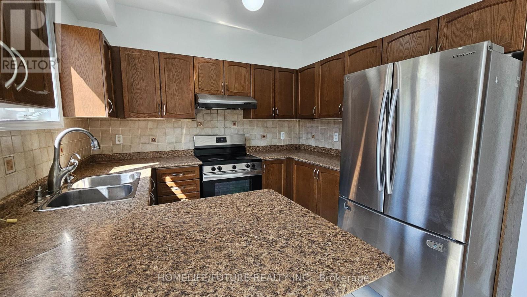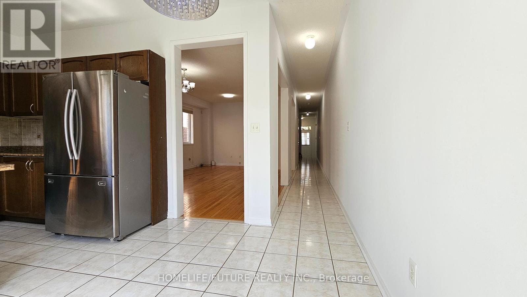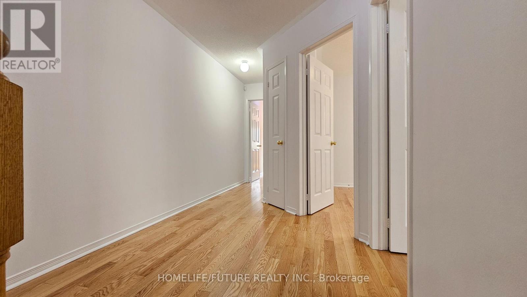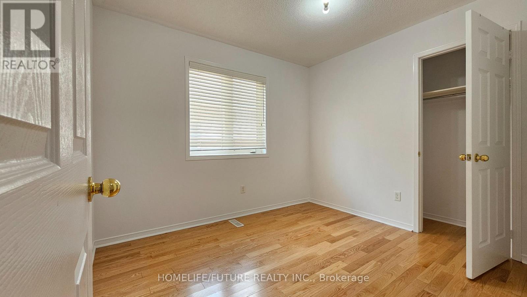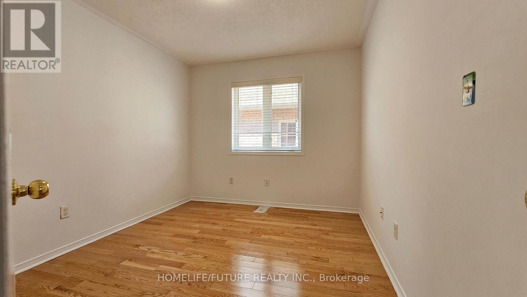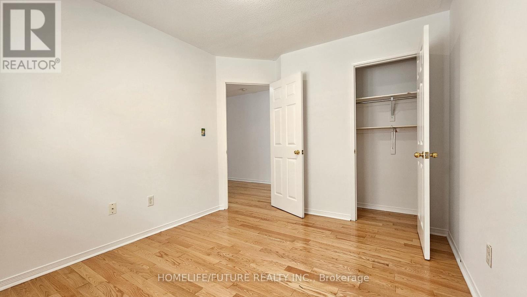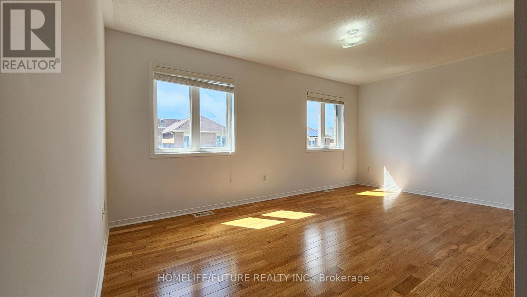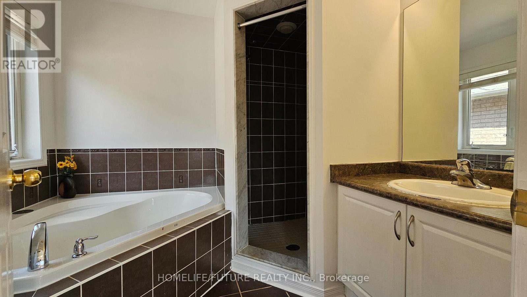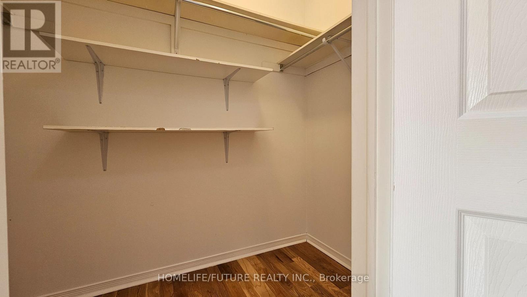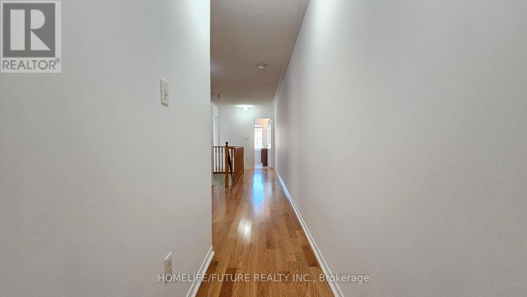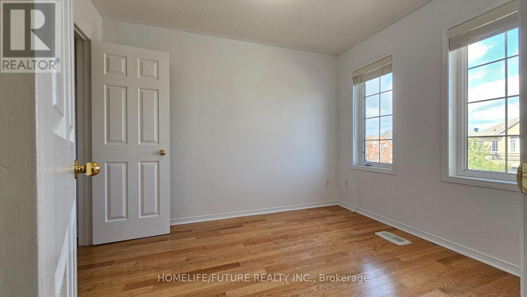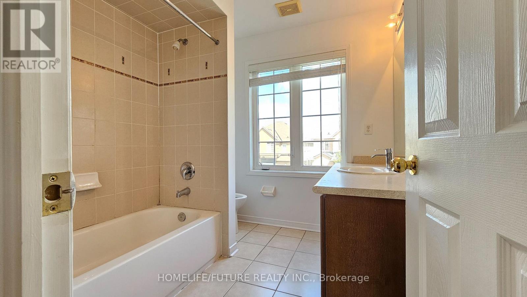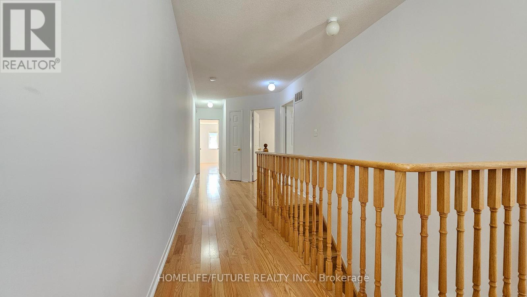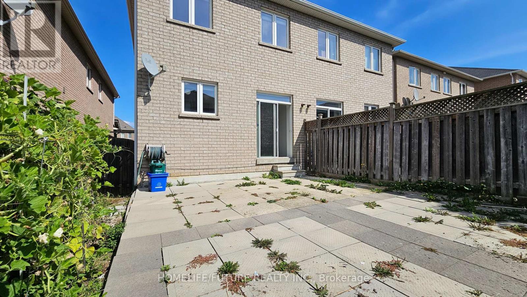Main & 2 Flr - 107 Jack Monkman Crescent Markham, Ontario L3S 0A4
4 Bedroom
3 Bathroom
1,500 - 2,000 ft2
Central Air Conditioning
Forced Air
$3,000 Monthly
Prime Location!! Stunning 4-Bedroom, 2.5-Bathroom Semi-Detached Home Available For Lease In The Highly Sought-After Cedarwood Community Of Markham. This Freshly Painted Residence Features A Spacious Layout With A Bright Kitchen And Breakfast Area, Generous Principal Rooms, And A Large Primary Suite With Walk-In Closet And Ensuite Bath. Ideally Located Near Top-Ranking Schools, Parks, Banks, Hospital, Major Retailers Including Costco And Walmart, Shopping Centers, Hwy 407, And Accessible TTC/YRT Transit. Tenant Responsible For 70% Of Utilities. (id:24801)
Property Details
| MLS® Number | N12408784 |
| Property Type | Single Family |
| Community Name | Cedarwood |
| Amenities Near By | Hospital, Public Transit, Schools, Place Of Worship |
| Features | Carpet Free |
| Parking Space Total | 2 |
Building
| Bathroom Total | 3 |
| Bedrooms Above Ground | 4 |
| Bedrooms Total | 4 |
| Age | 16 To 30 Years |
| Construction Style Attachment | Semi-detached |
| Cooling Type | Central Air Conditioning |
| Exterior Finish | Brick |
| Foundation Type | Concrete |
| Half Bath Total | 1 |
| Heating Fuel | Natural Gas |
| Heating Type | Forced Air |
| Stories Total | 2 |
| Size Interior | 1,500 - 2,000 Ft2 |
| Type | House |
| Utility Water | Municipal Water |
Parking
| Attached Garage | |
| Garage |
Land
| Acreage | No |
| Fence Type | Fenced Yard |
| Land Amenities | Hospital, Public Transit, Schools, Place Of Worship |
| Sewer | Sanitary Sewer |
| Size Depth | 105 Ft |
| Size Frontage | 22 Ft ,2 In |
| Size Irregular | 22.2 X 105 Ft |
| Size Total Text | 22.2 X 105 Ft |
Rooms
| Level | Type | Length | Width | Dimensions |
|---|---|---|---|---|
| Second Level | Primary Bedroom | 3.2 m | 5.03 m | 3.2 m x 5.03 m |
| Second Level | Bedroom 2 | 2.74 m | 3.2 m | 2.74 m x 3.2 m |
| Second Level | Bedroom 3 | 2.74 m | 3.15 m | 2.74 m x 3.15 m |
| Second Level | Bedroom 4 | 3.35 m | 2.9 m | 3.35 m x 2.9 m |
| Main Level | Living Room | 3.91 m | 6.05 m | 3.91 m x 6.05 m |
| Main Level | Kitchen | 2.64 m | 3.05 m | 2.64 m x 3.05 m |
| Main Level | Eating Area | 2.44 m | 3.05 m | 2.44 m x 3.05 m |
Contact Us
Contact us for more information
Ajenthan Dhanabalan
Salesperson
Homelife/future Realty Inc.
7 Eastvale Drive Unit 205
Markham, Ontario L3S 4N8
7 Eastvale Drive Unit 205
Markham, Ontario L3S 4N8
(905) 201-9977
(905) 201-9229


