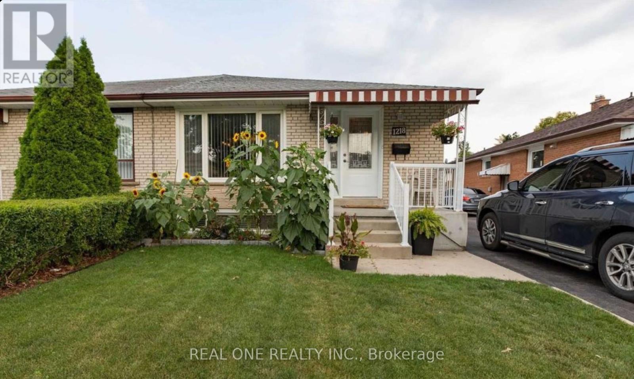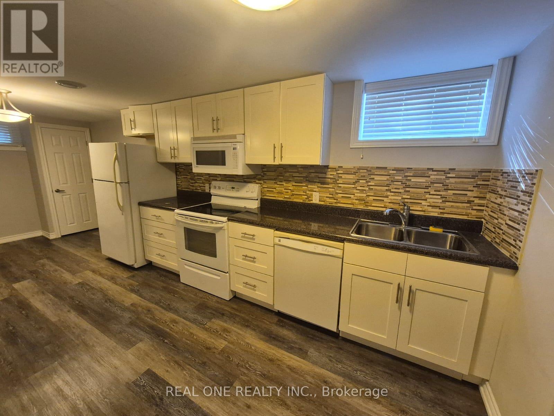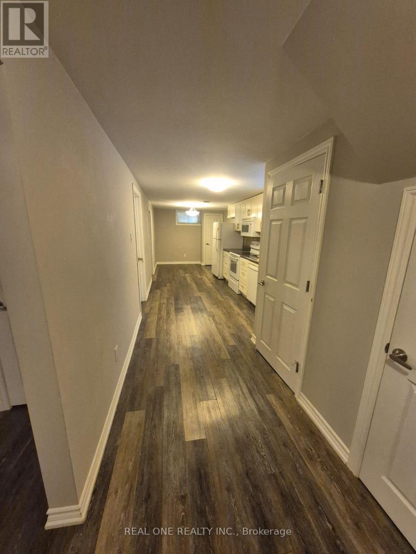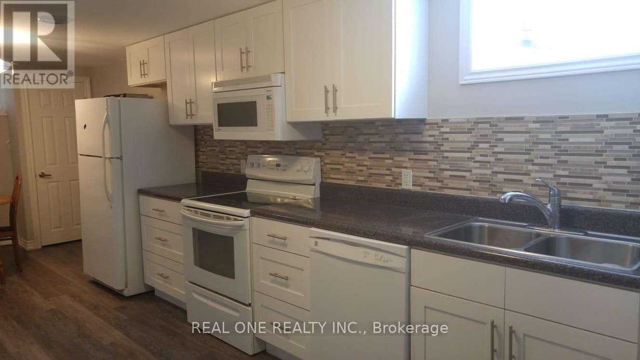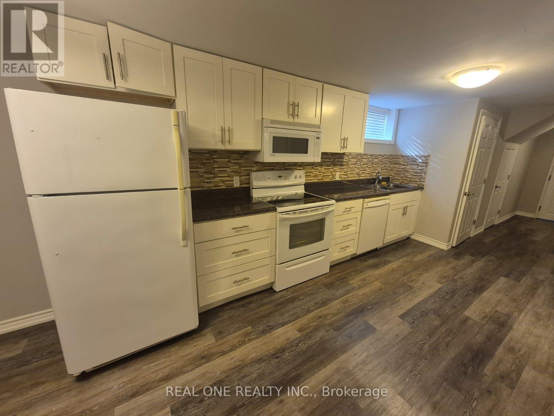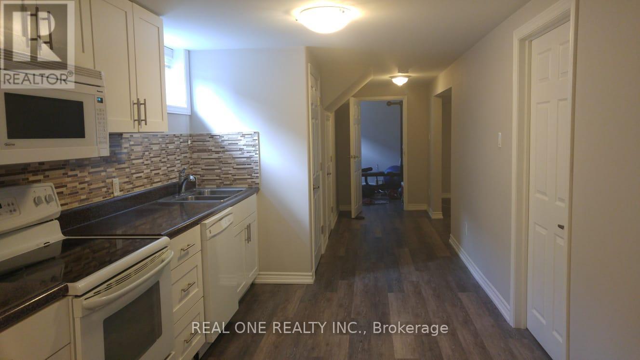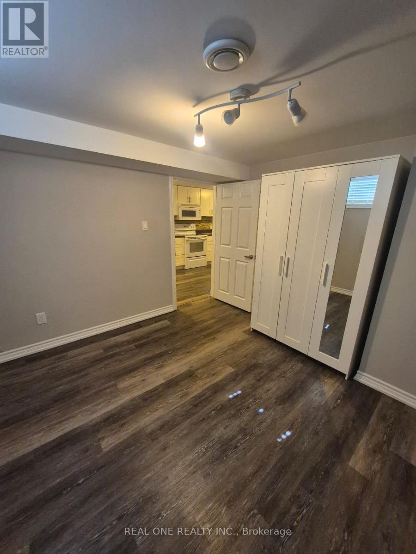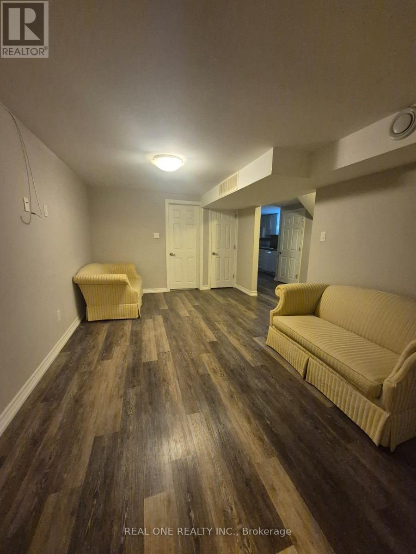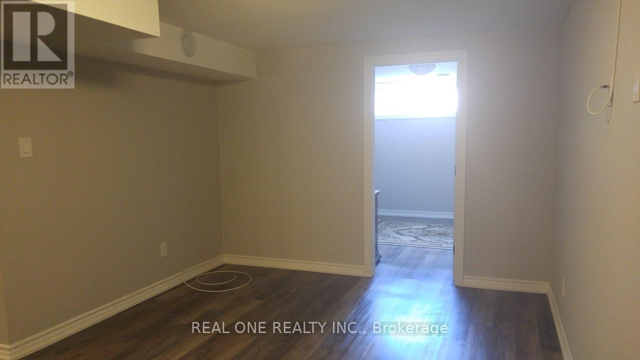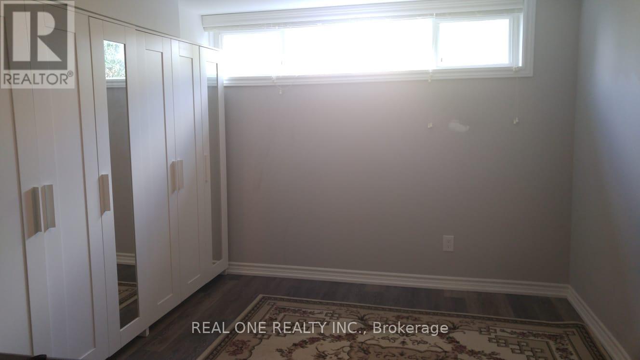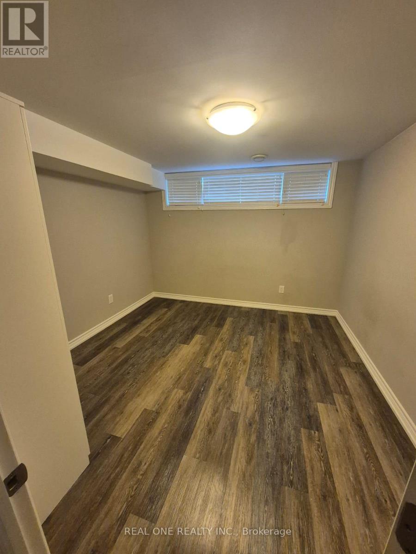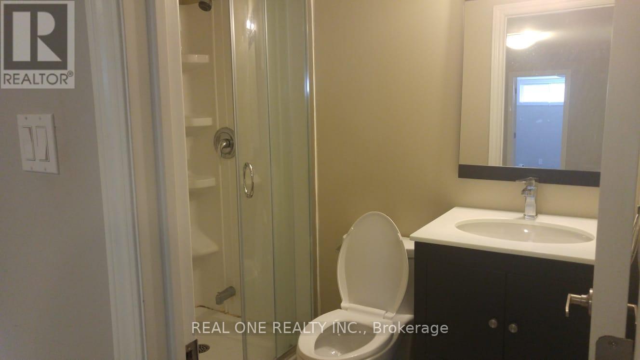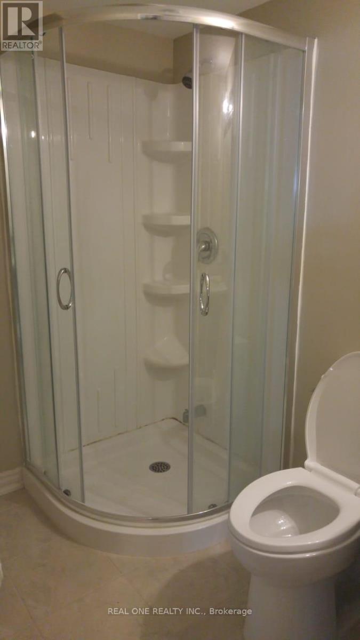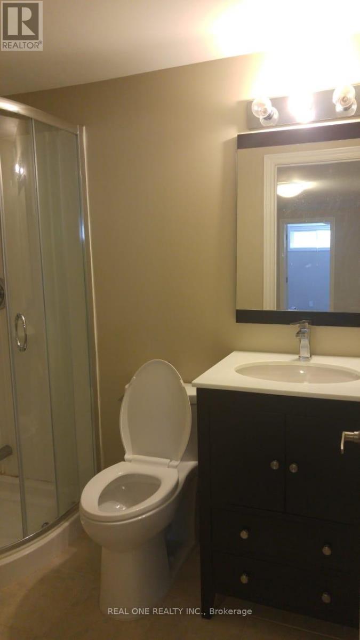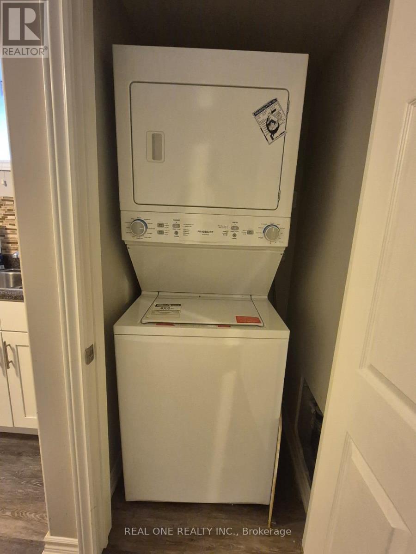1218 Shamir Crescent Mississauga, Ontario L5C 1L1
2 Bedroom
1 Bathroom
1,100 - 1,500 ft2
Bungalow
Central Air Conditioning
Heat Pump, Not Known
$1,750 Monthly
**Lower Unit** Highly Sought After Erindale Neighbourhood Of Mississauga! Renovated, Semi-Detached Bungalow, 2 Beds, 1 Bath, 1 Kitchen, Separate Entrance, Ensuite Laundry, 1 Parking Space! Sports Park/Pool 1 Minute Walk. Great Neighbours, Family-Friendly, Amazing Schools, Erindale outdoor pool, Springfield Public School and University Of Toronto, Square One, Library, Erindale Go Station, Trails, Golf Courses, Highways Nearby. Tenant Pays Utilities. (id:24801)
Property Details
| MLS® Number | W12408748 |
| Property Type | Single Family |
| Community Name | Erindale |
| Features | Carpet Free |
| Parking Space Total | 1 |
Building
| Bathroom Total | 1 |
| Bedrooms Above Ground | 2 |
| Bedrooms Total | 2 |
| Architectural Style | Bungalow |
| Basement Features | Separate Entrance |
| Basement Type | N/a |
| Cooling Type | Central Air Conditioning |
| Exterior Finish | Brick |
| Foundation Type | Concrete |
| Heating Fuel | Electric, Natural Gas |
| Heating Type | Heat Pump, Not Known |
| Stories Total | 1 |
| Size Interior | 1,100 - 1,500 Ft2 |
| Type | Other |
| Utility Water | Municipal Water |
Parking
| No Garage | |
| Tandem |
Land
| Acreage | No |
| Sewer | Sanitary Sewer |
| Size Depth | 120 Ft |
| Size Frontage | 32 Ft ,6 In |
| Size Irregular | 32.5 X 120 Ft |
| Size Total Text | 32.5 X 120 Ft |
Rooms
| Level | Type | Length | Width | Dimensions |
|---|---|---|---|---|
| Basement | Primary Bedroom | 3.17 m | 3.3 m | 3.17 m x 3.3 m |
| Basement | Bedroom | 2.8 m | 3.3 m | 2.8 m x 3.3 m |
| Basement | Kitchen | 4.35 m | 2 m | 4.35 m x 2 m |
| Basement | Recreational, Games Room | 4.84 m | 2.79 m | 4.84 m x 2.79 m |
https://www.realtor.ca/real-estate/28874076/1218-shamir-crescent-mississauga-erindale-erindale
Contact Us
Contact us for more information
Cody James Vieira
Salesperson
www.facebook.com/profile.php?id=61550976106788
www.linkedin.com/in/cody-vieira/
Real One Realty Inc.
1660 North Service Rd E #103
Oakville, Ontario L6H 7G3
1660 North Service Rd E #103
Oakville, Ontario L6H 7G3
(905) 281-2888
(905) 281-2880


