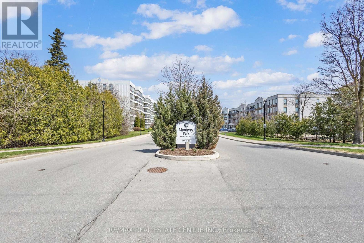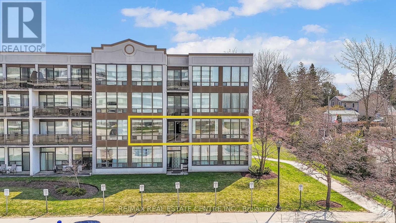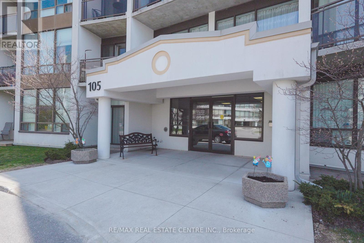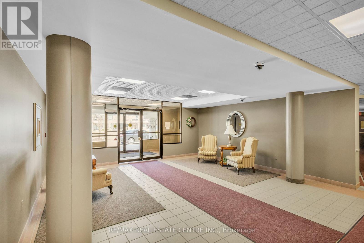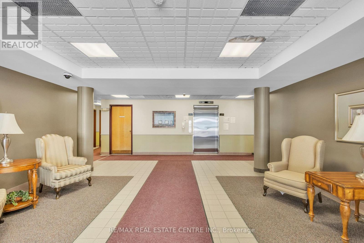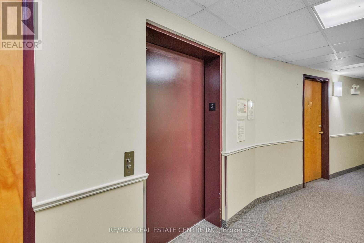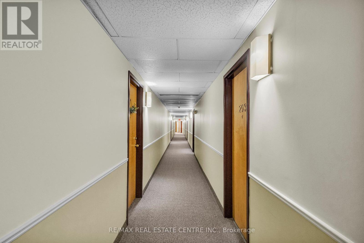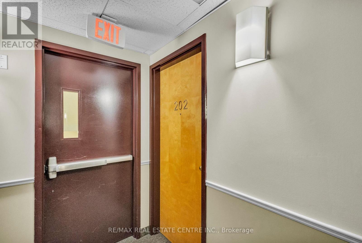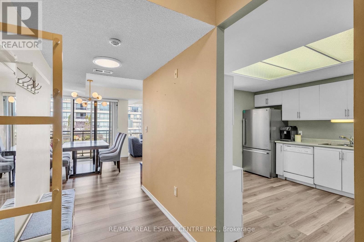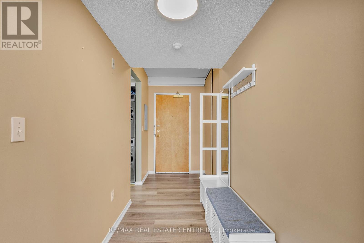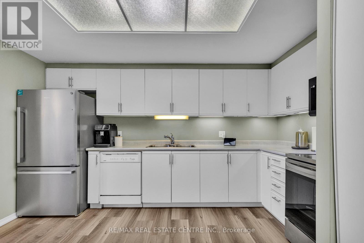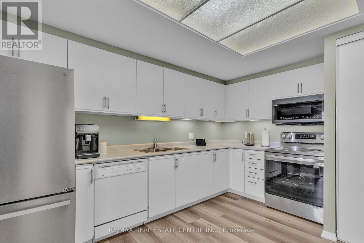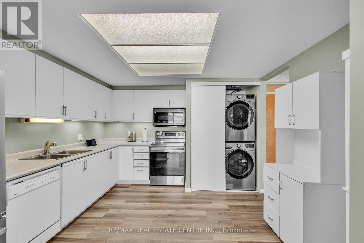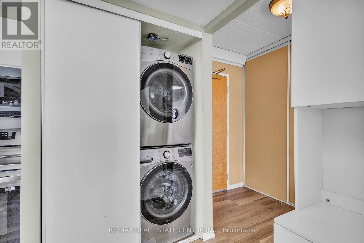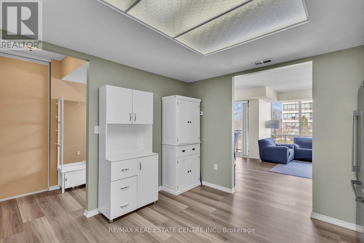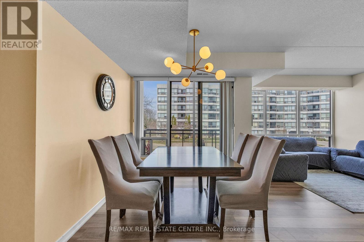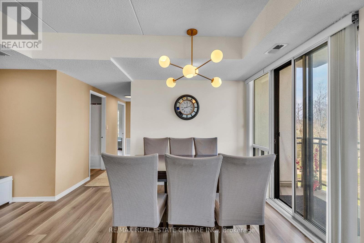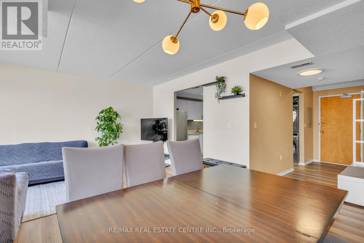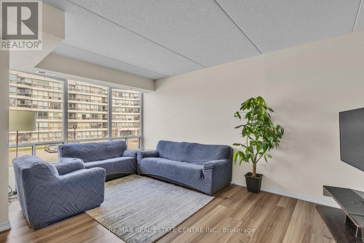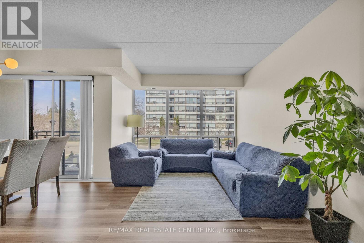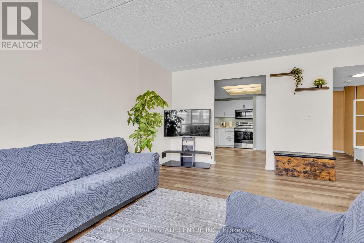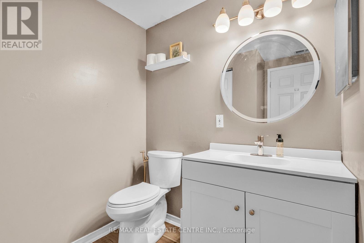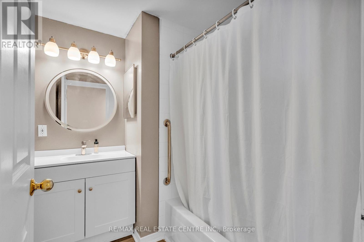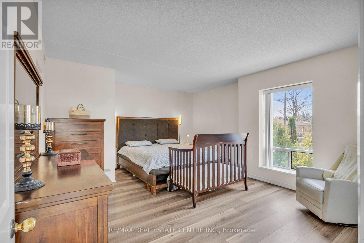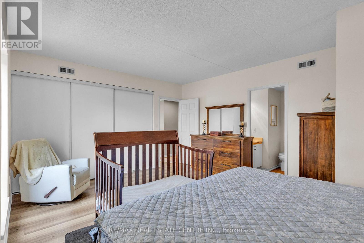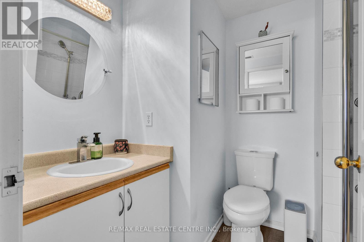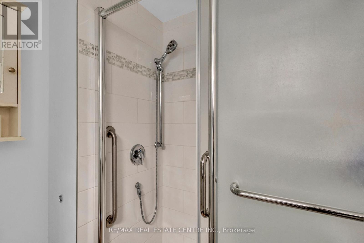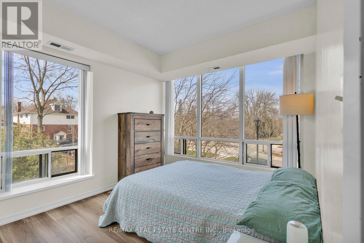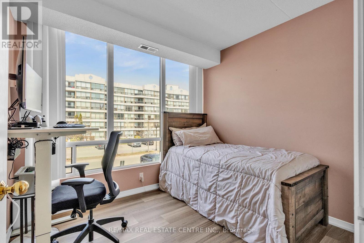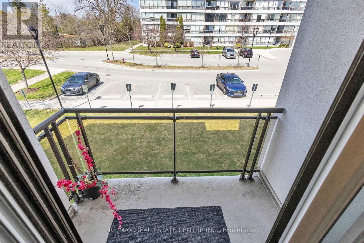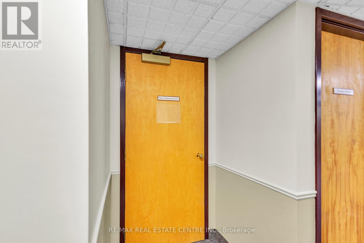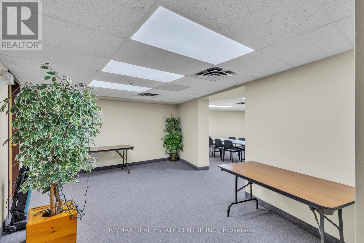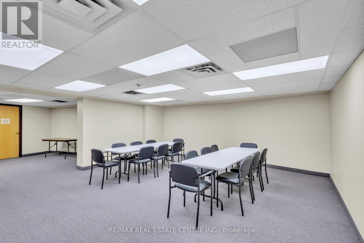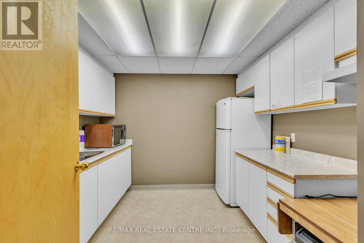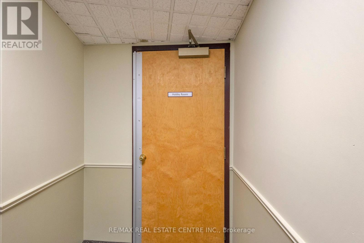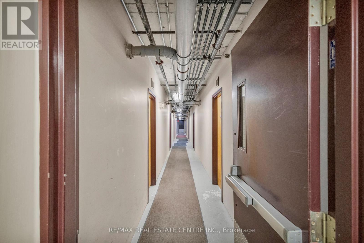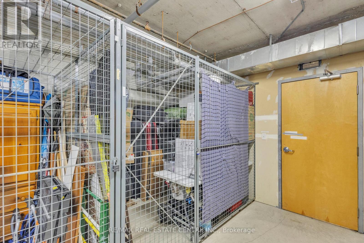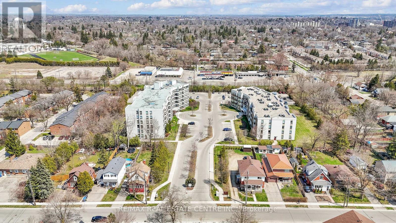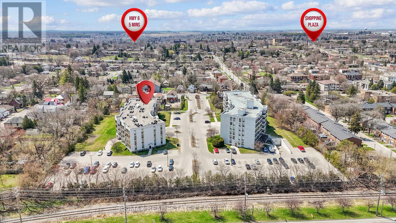202 - 105 Bagot Street Guelph, Ontario N1H 8H4
$2,700 Monthly
This bright and spacious corner unit offers 1,302 sq. ft. of beautifully updated living space, one of the largest layouts inthis well-maintained mid-rise building. Recently renovated with new vinyl flooring, fresh paint, modern appliances andupdated bathrooms, the unit features three generous bedrooms and two full bathrooms, including a private 3-piece ensuitewith standing shower. Nearly 8.5-ft ceilings and large windows fill the home with natural light and open views, while aprivate balcony adds outdoor living space. The kitchen is perfect for everyday meals, complemented by a separate diningroom for entertaining. Efficient forced-air gas heating, central air and water included in the condo fees help keep costsdown. A large 9x7 ft storage locker is included, along with designated parking and optional rental parking. Buildingamenities include an elevator, hobby room and party room for up to 60 guests, all just steps away from public transit. (id:24801)
Property Details
| MLS® Number | X12408909 |
| Property Type | Single Family |
| Community Name | Junction/Onward Willow |
| Community Features | Pet Restrictions |
| Equipment Type | Water Heater |
| Features | Balcony |
| Parking Space Total | 1 |
| Rental Equipment Type | Water Heater |
Building
| Bathroom Total | 2 |
| Bedrooms Above Ground | 3 |
| Bedrooms Total | 3 |
| Age | 16 To 30 Years |
| Amenities | Party Room, Visitor Parking, Storage - Locker |
| Appliances | Water Softener, Dishwasher, Dryer, Microwave, Stove, Washer, Refrigerator |
| Cooling Type | Central Air Conditioning |
| Exterior Finish | Concrete, Stucco |
| Fire Protection | Smoke Detectors |
| Flooring Type | Vinyl |
| Foundation Type | Poured Concrete |
| Heating Fuel | Natural Gas |
| Heating Type | Forced Air |
| Size Interior | 1,200 - 1,399 Ft2 |
| Type | Apartment |
Parking
| No Garage |
Land
| Acreage | No |
Rooms
| Level | Type | Length | Width | Dimensions |
|---|---|---|---|---|
| Main Level | Living Room | 5.16 m | 3.17 m | 5.16 m x 3.17 m |
| Main Level | Dining Room | 3.58 m | 2.77 m | 3.58 m x 2.77 m |
| Main Level | Kitchen | 4.04 m | 3.58 m | 4.04 m x 3.58 m |
| Main Level | Primary Bedroom | 3.81 m | 3 m | 3.81 m x 3 m |
| Main Level | Bathroom | Measurements not available | ||
| Main Level | Bedroom | 2.67 m | 2.92 m | 2.67 m x 2.92 m |
| Main Level | Bedroom | 3.81 m | 3 m | 3.81 m x 3 m |
| Main Level | Bathroom | Measurements not available |
Contact Us
Contact us for more information
Shakaib Ahmad Khan
Broker
(647) 401-9786
shakaibkhan.remaxrecentre.ca/
345 Steeles Ave East Suite B
Milton, Ontario L9T 3G6
(905) 878-7777


