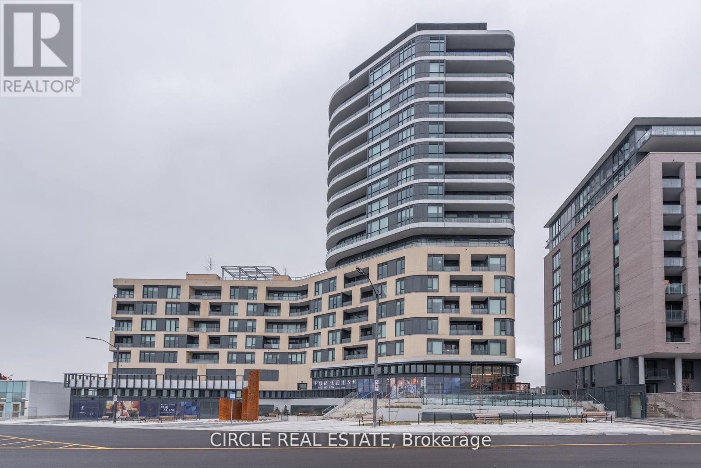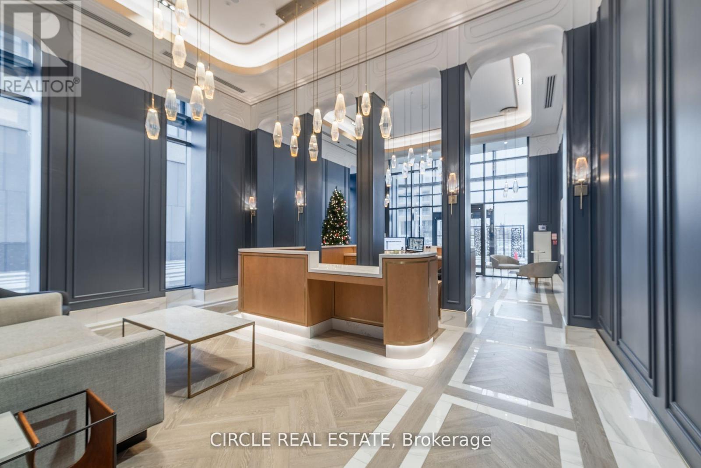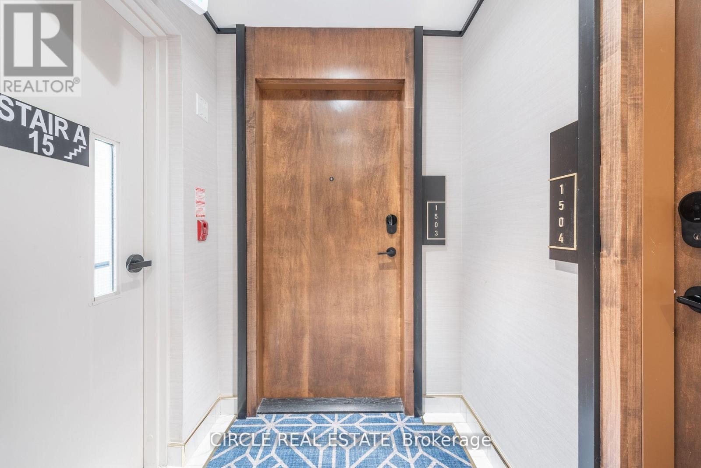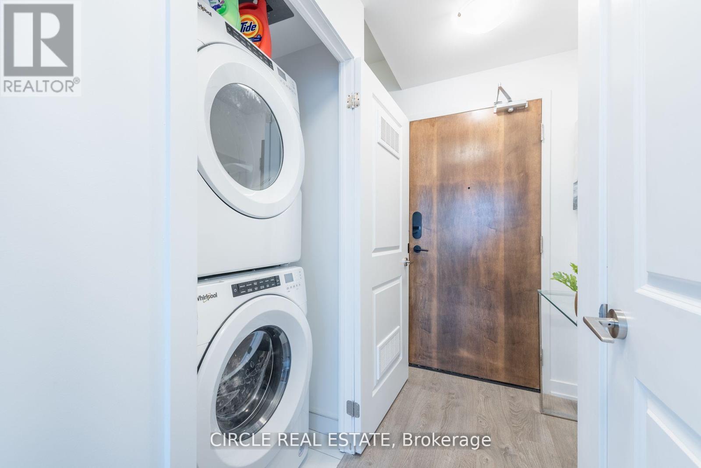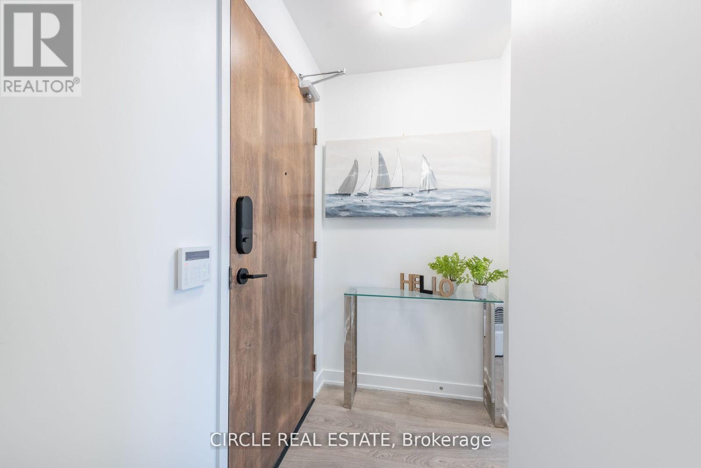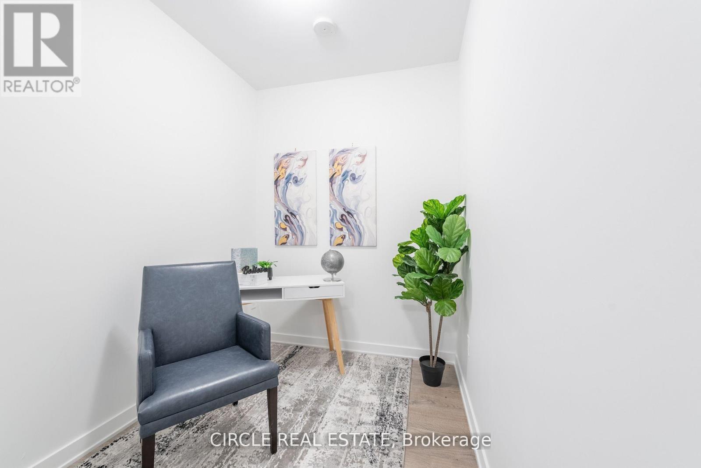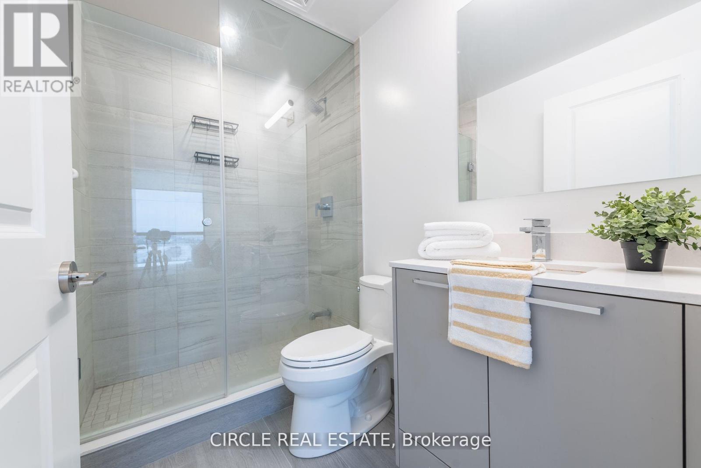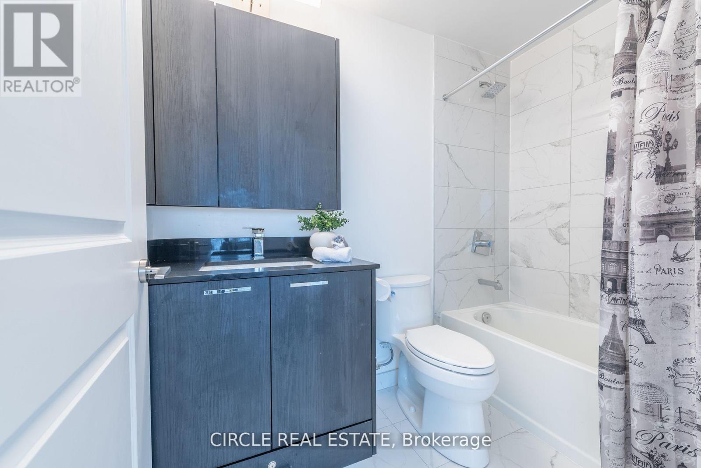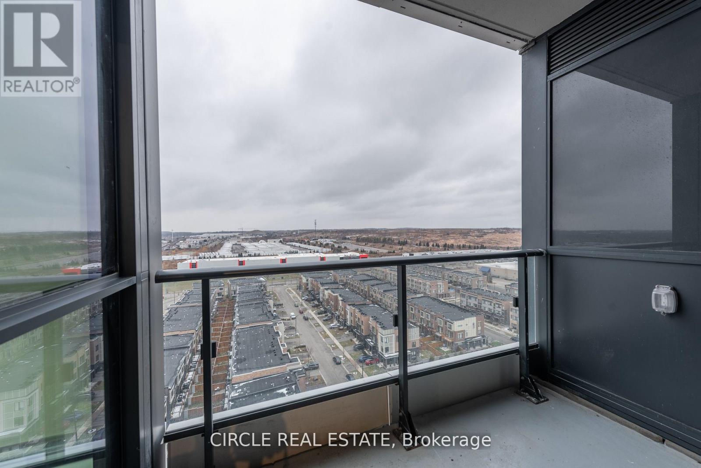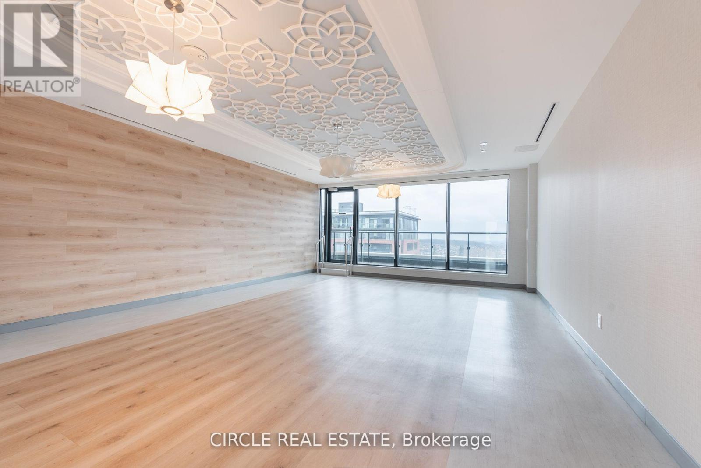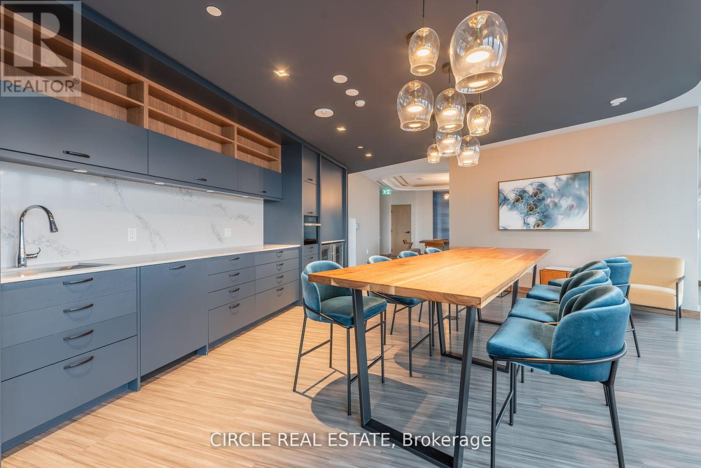1503 - 120 Eagle Rock Way Vaughan, Ontario L6A 5C2
$598,900Maintenance, Common Area Maintenance, Insurance, Parking, Heat, Water
$590 Monthly
Maintenance, Common Area Maintenance, Insurance, Parking, Heat, Water
$590 MonthlyWelcome to The Mackenzie, where luxury living meets unparalleled convenience! This 1- bedroom,1- den, and 2-bathroom unit redefines urban living with seamless connectivity. Commuting is a breeze with easy access to The Maple GO Station and Vaughan Metropolitan Centre,whisking you to downtown Toronto in just 45 minutes. Proximity to highways 400, 401, and 407 ensures a quick route to Pearson. Step inside this meticulously crafted unit featuring smooth finished ceilings and 71/2-wide laminate flooring that elegantly extends through the living room, dining room, den, bedroom(s), hall, and foyer. Mirrored sliding closet doors and contemporary interior doors with chrome lever hardware add a touch of sophistication. Revel in the airy ambiance with 9' floor-to-ceiling heights. Enjoy the modern amenities of manual roller shade & pre-wired telephone. (id:24801)
Property Details
| MLS® Number | N12409158 |
| Property Type | Single Family |
| Community Name | Rural Vaughan |
| Community Features | Pet Restrictions |
| Features | Balcony |
| Parking Space Total | 1 |
Building
| Bathroom Total | 2 |
| Bedrooms Above Ground | 1 |
| Bedrooms Below Ground | 1 |
| Bedrooms Total | 2 |
| Age | New Building |
| Amenities | Storage - Locker |
| Appliances | Cooktop, Dryer, Microwave, Hood Fan, Range |
| Cooling Type | Central Air Conditioning |
| Exterior Finish | Concrete |
| Flooring Type | Laminate |
| Heating Type | Forced Air |
| Size Interior | 700 - 799 Ft2 |
| Type | Apartment |
Parking
| Underground | |
| Garage |
Land
| Acreage | No |
Rooms
| Level | Type | Length | Width | Dimensions |
|---|---|---|---|---|
| Main Level | Living Room | 3.87 m | 2.99 m | 3.87 m x 2.99 m |
| Main Level | Primary Bedroom | 3.75 m | 3.97 m | 3.75 m x 3.97 m |
| Main Level | Den | 2.18 m | 2.05 m | 2.18 m x 2.05 m |
| Main Level | Kitchen | 2.11 m | 2.5 m | 2.11 m x 2.5 m |
| Main Level | Dining Room | 2.99 m | 1.91 m | 2.99 m x 1.91 m |
https://www.realtor.ca/real-estate/28875014/1503-120-eagle-rock-way-vaughan-rural-vaughan
Contact Us
Contact us for more information
Chuka Okonkwo
Salesperson
topchuck.ca/
www.facebook.com/profile.php?id=100089626637298
201 County Court Unit 401
Brampton, Ontario L6W 4L2
(905) 324-7777
(905) 324-7777
HTTP://www.circlerealestate.ca


