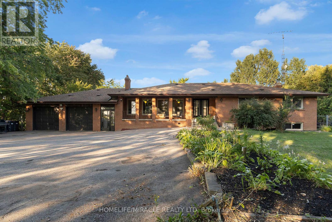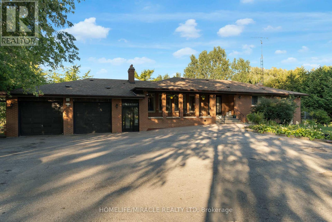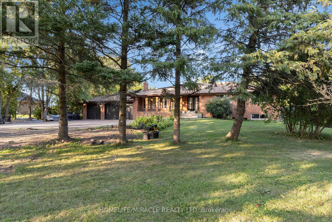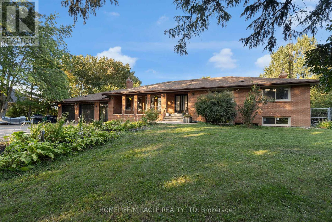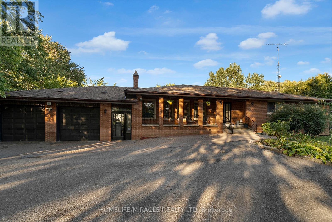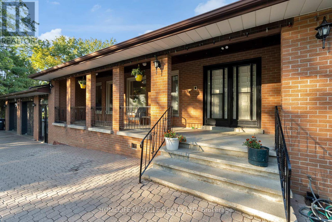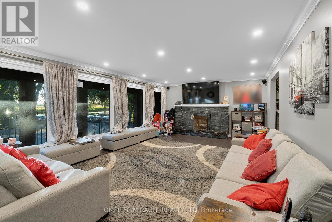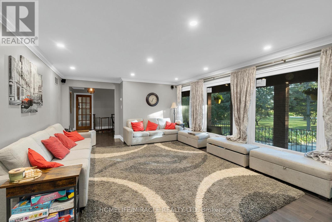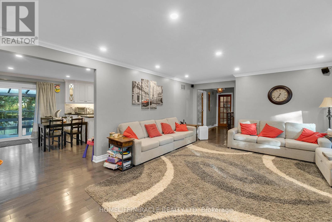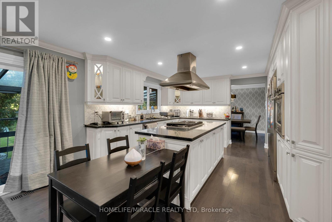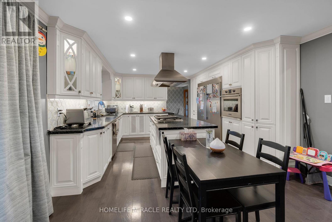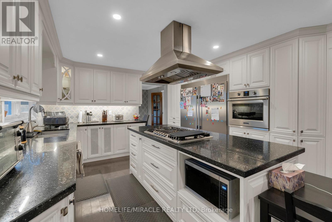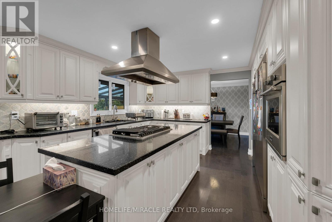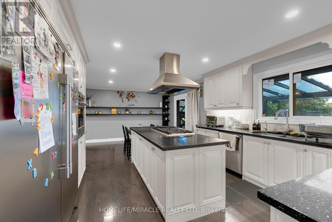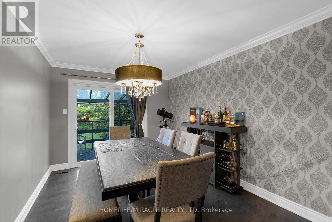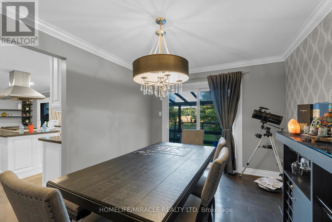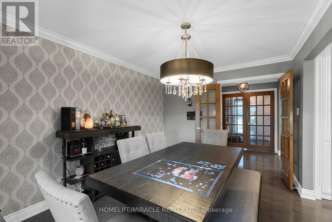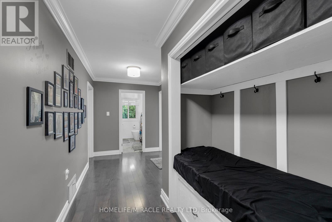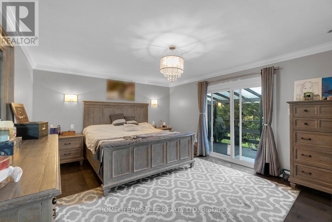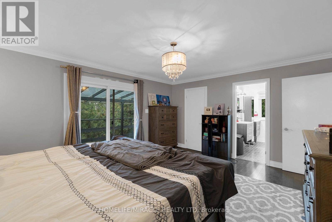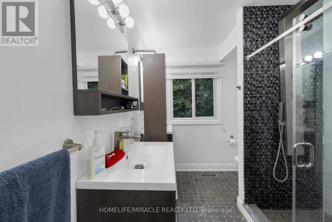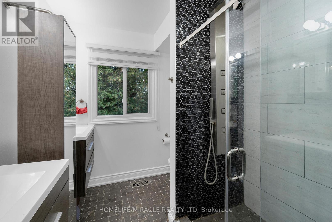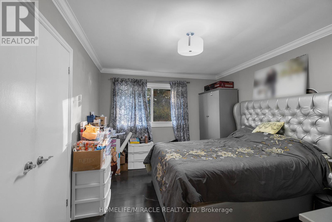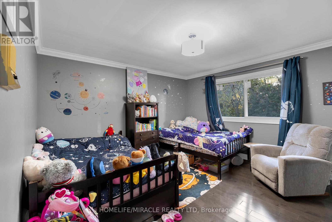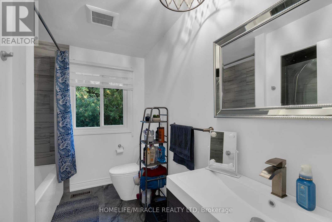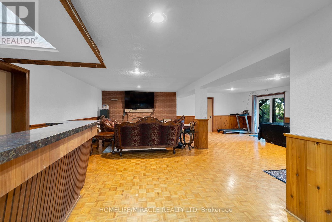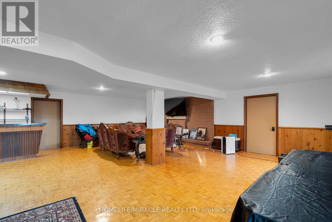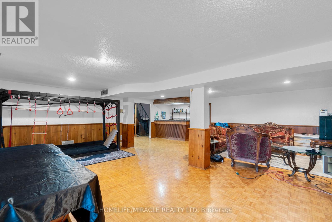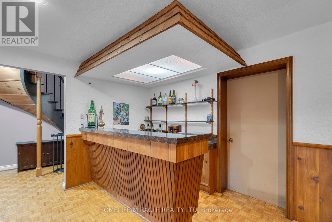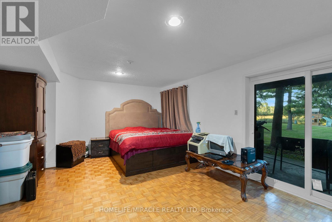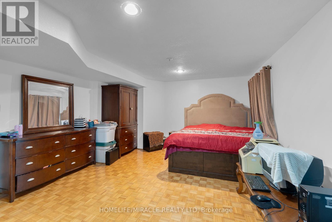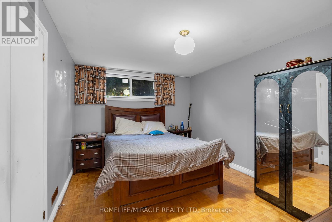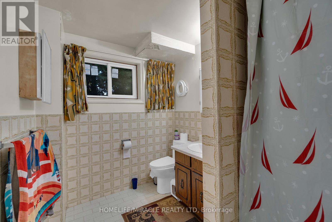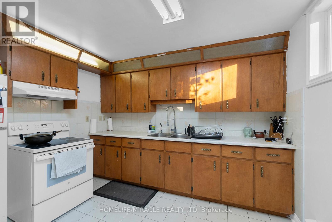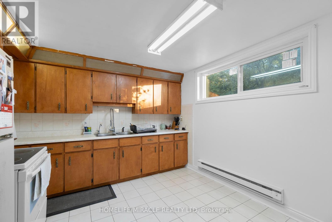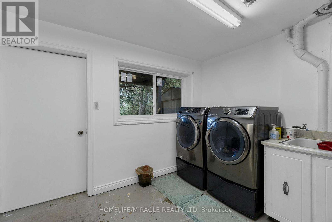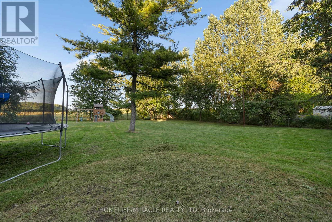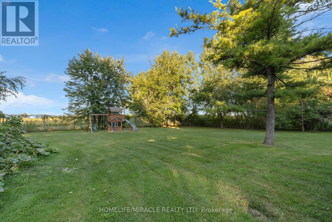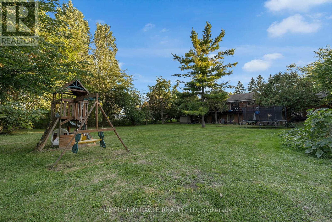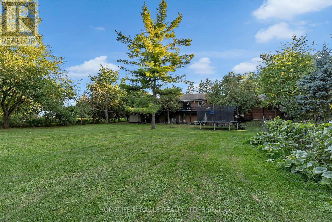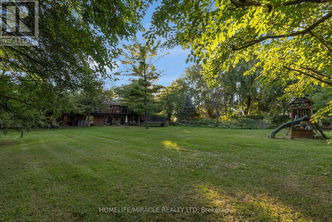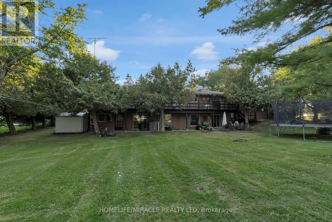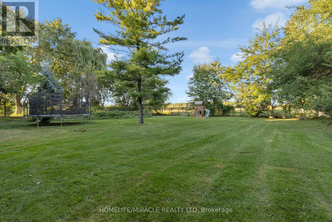14309 Bramaleard Road Caledon, Ontario L7C 2P6
$1,849,000
This stunning countryside property combines modern upgrades, functional space, and rural charm perfect for families, hobbyists, or investors. Recent renovations include a brand new chefs dream kitchen with reverse osmosis, updated flooring, bathrooms, and new windows (2024). The home features a walk-out basement with direct access to a large, flat backyard complete with a hot tub, fenced yard, and two gates for added privacy. Enjoy farm views from the back and plenty of space for family living and entertaining. The basements large living area equipped with a bar makes for endless family gathering and entertainment possibilities! For hobbyists, the garage is equipped with a 2-post hoist, ideal for vehicle enthusiasts or workshop use. A 40 ft x 25 ft shop (blueprints available) is also negotiable with the property, offering even more potential. This garage includes an up-to-code wooden fireplace and a separate electrical panel! The house has 2 additional panels. This property offers the perfect balance of country living and modern comfort truly a versatile home with endless possibilities! (id:24801)
Property Details
| MLS® Number | W12409775 |
| Property Type | Single Family |
| Community Name | Rural Caledon |
| Amenities Near By | Place Of Worship |
| Equipment Type | Water Heater - Propane, Water Heater, Propane Tank |
| Features | Flat Site, Carpet Free, Country Residential, Sump Pump |
| Parking Space Total | 12 |
| Rental Equipment Type | Water Heater - Propane, Water Heater, Propane Tank |
| Structure | Deck, Porch, Shed |
Building
| Bathroom Total | 3 |
| Bedrooms Above Ground | 3 |
| Bedrooms Below Ground | 2 |
| Bedrooms Total | 5 |
| Appliances | Hot Tub, Water Treatment, Dryer, Two Stoves, Washer, Two Refrigerators |
| Architectural Style | Raised Bungalow |
| Basement Development | Finished |
| Basement Features | Walk Out |
| Basement Type | N/a (finished) |
| Construction Status | Insulation Upgraded |
| Cooling Type | Central Air Conditioning |
| Exterior Finish | Brick |
| Fireplace Present | Yes |
| Fireplace Total | 2 |
| Foundation Type | Concrete |
| Heating Fuel | Propane |
| Heating Type | Forced Air |
| Stories Total | 1 |
| Size Interior | 2,000 - 2,500 Ft2 |
| Type | House |
| Utility Water | Dug Well |
Parking
| Attached Garage | |
| Garage |
Land
| Acreage | No |
| Fence Type | Fenced Yard |
| Land Amenities | Place Of Worship |
| Sewer | Septic System |
| Size Depth | 292 Ft ,3 In |
| Size Frontage | 150 Ft |
| Size Irregular | 150 X 292.3 Ft |
| Size Total Text | 150 X 292.3 Ft|1/2 - 1.99 Acres |
Rooms
| Level | Type | Length | Width | Dimensions |
|---|---|---|---|---|
| Lower Level | Family Room | 7.95 m | 9.29 m | 7.95 m x 9.29 m |
| Lower Level | Bedroom 4 | 4.07 m | 4.03 m | 4.07 m x 4.03 m |
| Lower Level | Bedroom 5 | 4.39 m | 4.07 m | 4.39 m x 4.07 m |
| Lower Level | Kitchen | 4.01 m | 3.6 m | 4.01 m x 3.6 m |
| Main Level | Living Room | 8.29 m | 5.47 m | 8.29 m x 5.47 m |
| Main Level | Kitchen | 7.13 m | 4.13 m | 7.13 m x 4.13 m |
| Main Level | Dining Room | 4.2 m | 4.13 m | 4.2 m x 4.13 m |
| Main Level | Primary Bedroom | 4.75 m | 4.28 m | 4.75 m x 4.28 m |
| Main Level | Bedroom 2 | 3.7 m | 3.64 m | 3.7 m x 3.64 m |
| Main Level | Bedroom 3 | 4.27 m | 3.7 m | 4.27 m x 3.7 m |
Utilities
| Cable | Installed |
| Electricity | Installed |
https://www.realtor.ca/real-estate/28876243/14309-bramaleard-road-caledon-rural-caledon
Contact Us
Contact us for more information
Tanveer Cheema
Salesperson
(647) 822-6457
20-470 Chrysler Drive
Brampton, Ontario L6S 0C1
(905) 454-4000
(905) 463-0811


