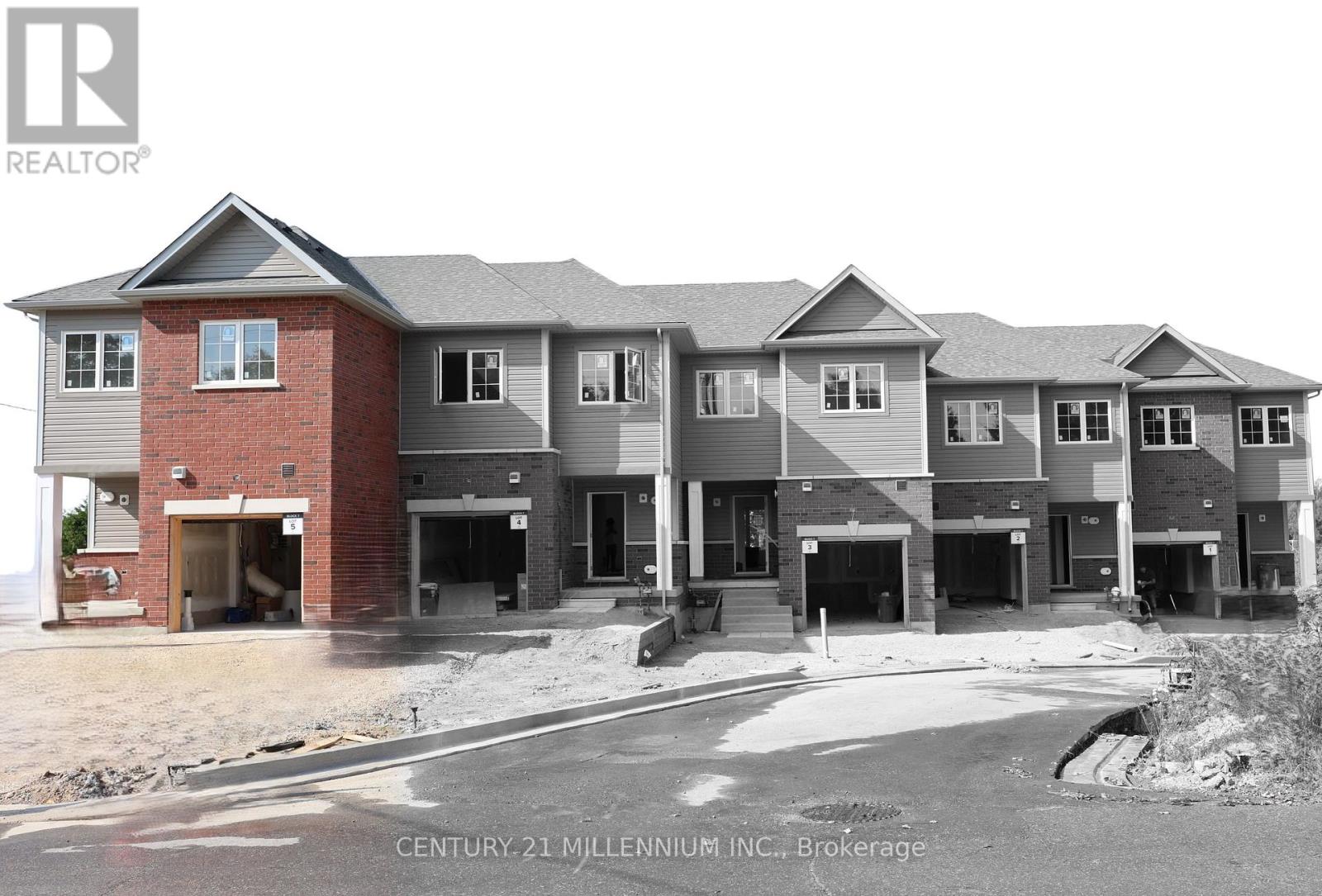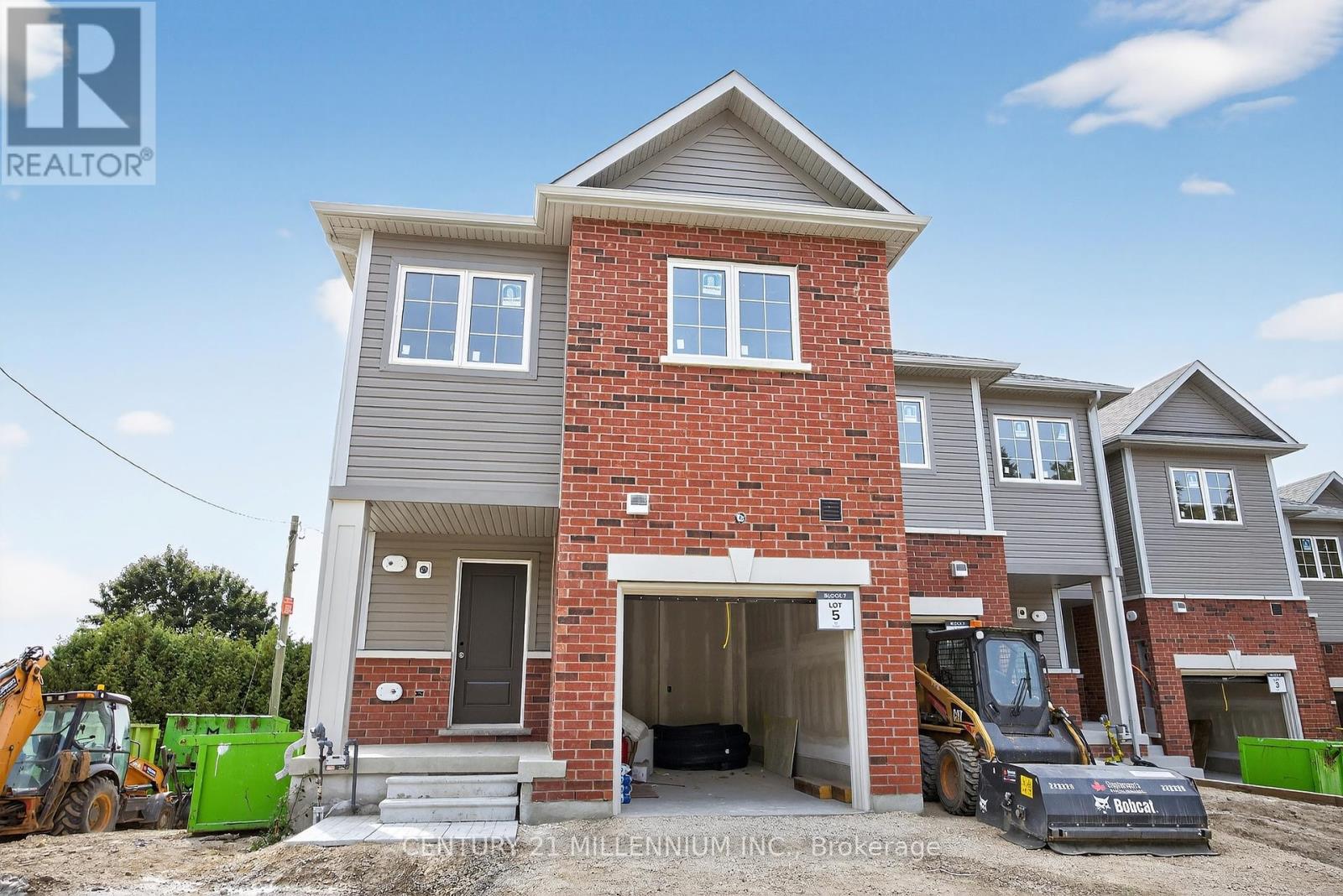116 Gordon Street Shelburne, Ontario L9V 3Y1
$635,000Maintenance, Parcel of Tied Land
$174.17 Monthly
Maintenance, Parcel of Tied Land
$174.17 MonthlyWelcome to "Shelburne Towns"!!! known as "The Mills End Units" ( there are only 2 available) offering 1613 square feet of modern practical living. On site location is Lot 5. Located in a quiet enclave of only 5 units!! Sunset views & backing on to the Dufferin Rail Trail great for long bicycle rides or walks. Located within close proximity to the downtown core offering fantastic shopping, dining & convenience. The local schools and park are within walking distance. The moment you walk in you will appreciate the the spacious foyer leading to a very bright open concept Living room/Dining area/Kitchen. There is a main floor powder room & main hall closet. The second floor offers 3 bedrooms, 2 bathrooms and a laundry facility. The primary bedroom with a 3pc en suite and a walk-in closet. The full basement is unfinished with a "rough in" for a 4pc bathroom, laundry & kitchen with framed interior walls except the future bathroom area. Built-in 1 car garage & 2 parking spaces in the driveway with Unit #5. This unit is bright and spacious and makes for a wonderful NEW HOME!! Completion is approximately 60-90 days. ALL measurements are as per builder drawings. Property not yet assessed by MPAC The Assessed value is based on the vacant land and is subject to reassessment. (id:24801)
Property Details
| MLS® Number | X12410155 |
| Property Type | Single Family |
| Community Name | Shelburne |
| Equipment Type | Water Heater - Tankless, Water Heater |
| Features | Sloping, Level |
| Parking Space Total | 3 |
| Rental Equipment Type | Water Heater - Tankless, Water Heater |
Building
| Bathroom Total | 3 |
| Bedrooms Above Ground | 3 |
| Bedrooms Total | 3 |
| Amenities | Separate Electricity Meters |
| Appliances | Water Heater - Tankless |
| Basement Development | Unfinished |
| Basement Type | Full (unfinished) |
| Construction Style Attachment | Attached |
| Exterior Finish | Brick, Vinyl Siding |
| Flooring Type | Carpeted, Ceramic |
| Foundation Type | Concrete |
| Half Bath Total | 1 |
| Heating Fuel | Natural Gas |
| Heating Type | Forced Air |
| Stories Total | 2 |
| Size Interior | 1,500 - 2,000 Ft2 |
| Type | Row / Townhouse |
| Utility Water | Municipal Water |
Parking
| Garage |
Land
| Acreage | No |
| Sewer | Sanitary Sewer |
| Size Depth | 30.066 M |
| Size Frontage | 7.25 M |
| Size Irregular | 7.3 X 30.1 M ; 34.054 Metres (north Side Depth) |
| Size Total Text | 7.3 X 30.1 M ; 34.054 Metres (north Side Depth)|under 1/2 Acre |
Rooms
| Level | Type | Length | Width | Dimensions |
|---|---|---|---|---|
| Second Level | Primary Bedroom | 5.72 m | 4.41 m | 5.72 m x 4.41 m |
| Second Level | Bedroom 2 | 4.93 m | 2.52 m | 4.93 m x 2.52 m |
| Second Level | Bedroom 3 | 3.169 m | 2.7 m | 3.169 m x 2.7 m |
| Main Level | Living Room | 5.72 m | 3.8 m | 5.72 m x 3.8 m |
| Main Level | Dining Room | 3.8 m | 2.65 m | 3.8 m x 2.65 m |
| Main Level | Kitchen | 2.62 m | 3.05 m | 2.62 m x 3.05 m |
Utilities
| Cable | Available |
| Electricity | Installed |
| Sewer | Installed |
https://www.realtor.ca/real-estate/28877058/116-gordon-street-shelburne-shelburne
Contact Us
Contact us for more information
Grace Franco-Lloyd
Broker
grace-francolloyd.c21.ca/
www.facebook.com/C21.Francolloyd2022/
232 Broadway Avenue
Orangeville, Ontario L9W 1K5
(519) 940-2100
(519) 941-0021
www.c21m.ca/





