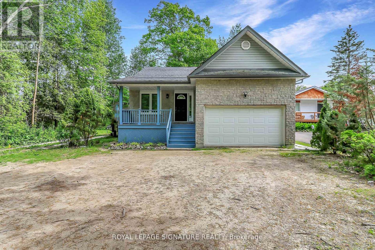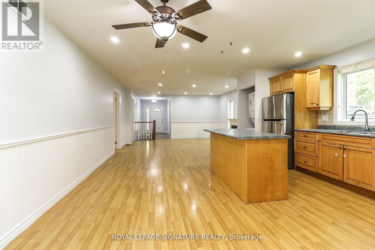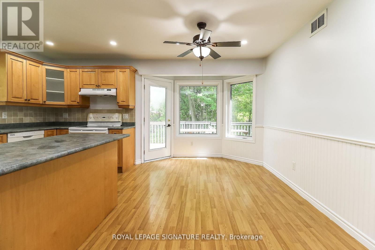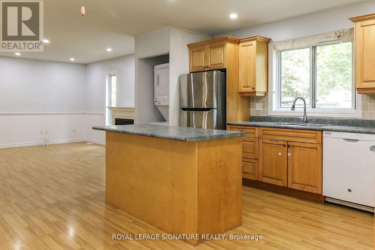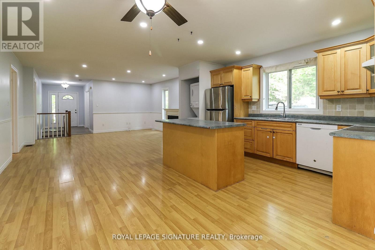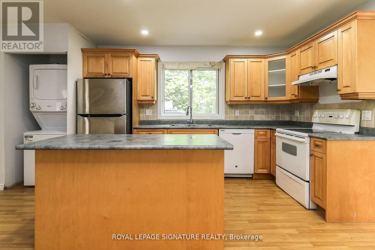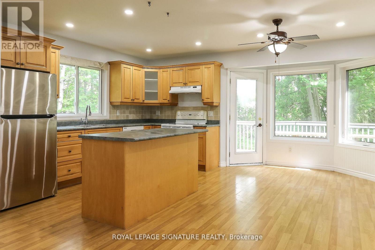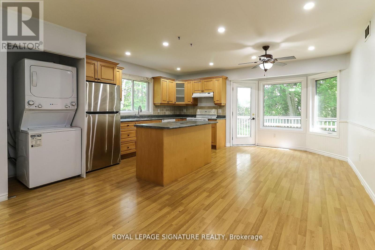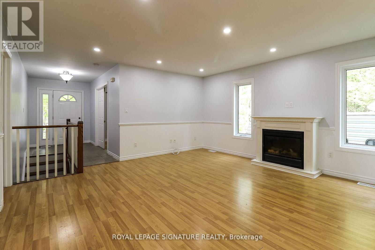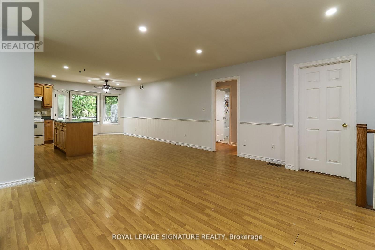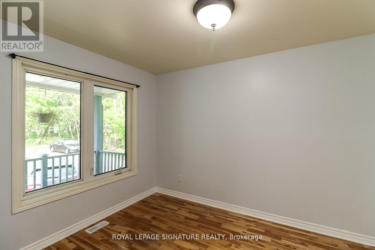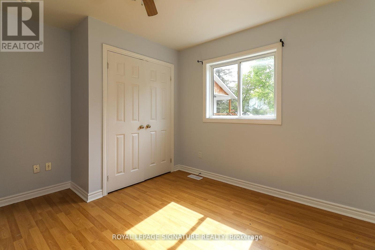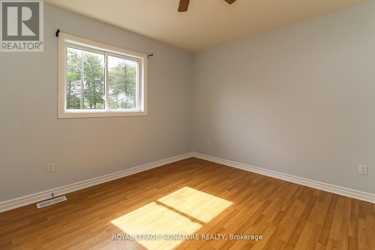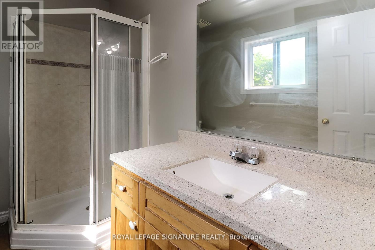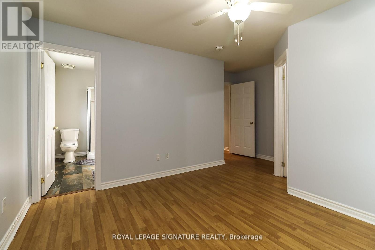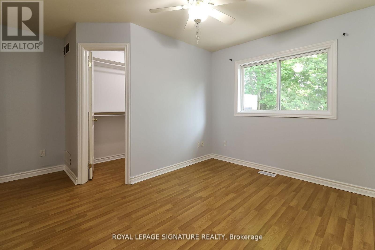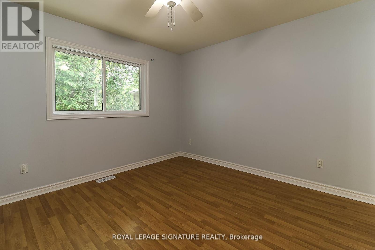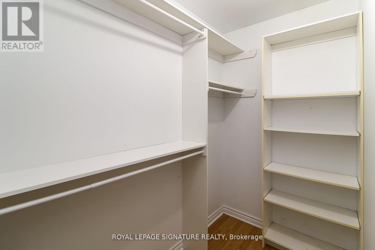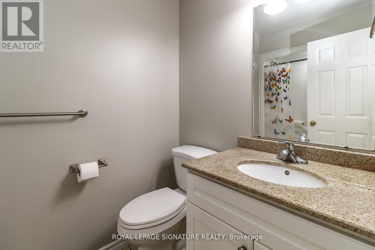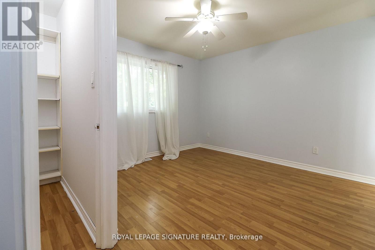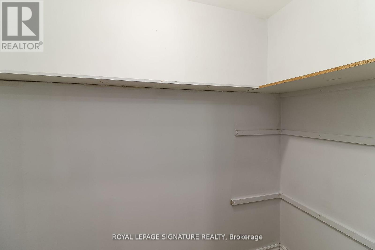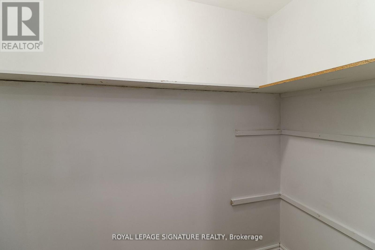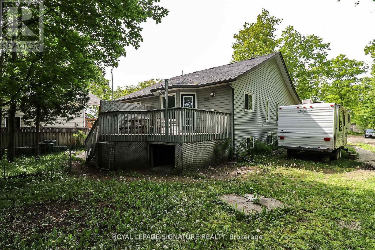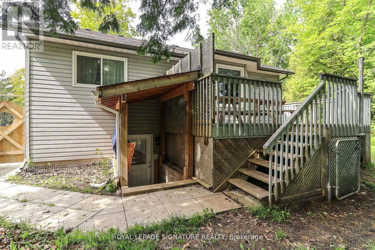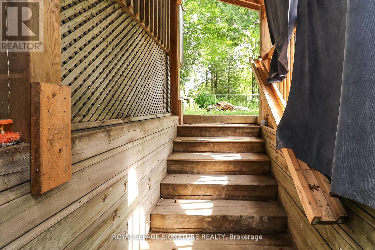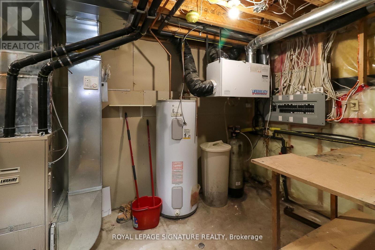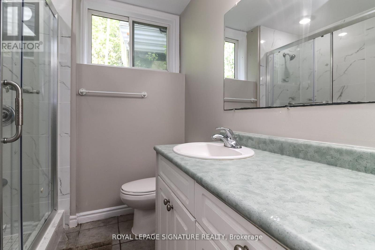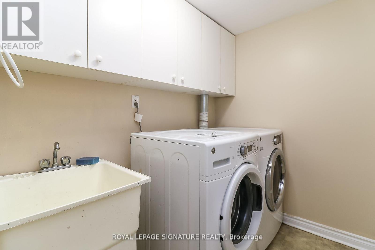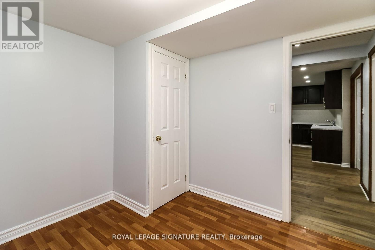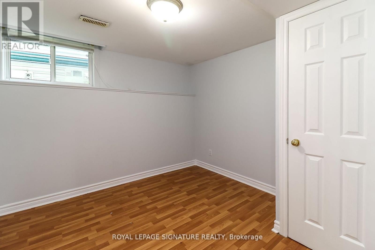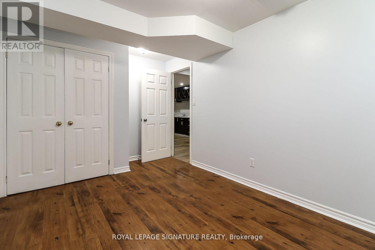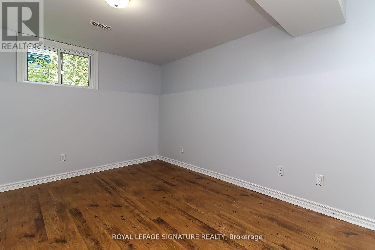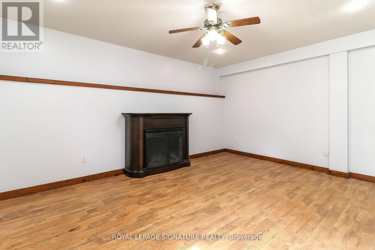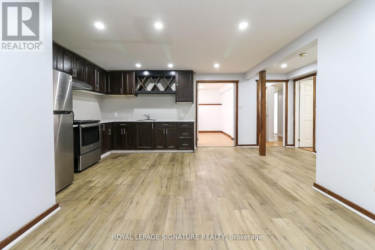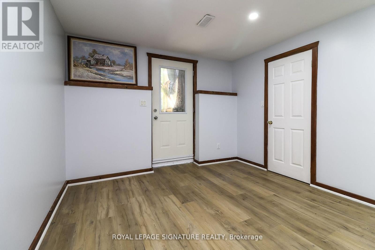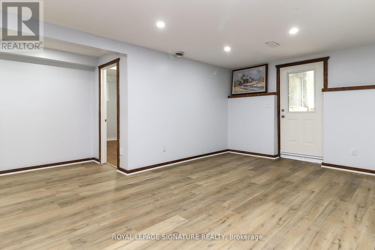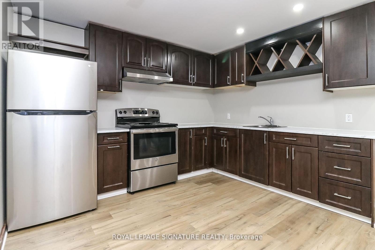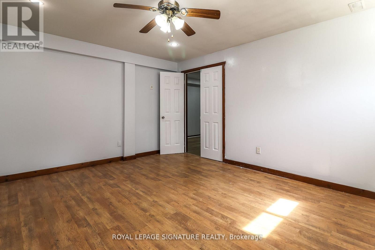1463 River Road Wasaga Beach, Ontario L9Z 2W5
$4,200 Monthly
Charming 3-Bedroom Home with Legal 3-Bedroom Basement Apartment Steps from the Beach! Welcome to this beautifully renovated property offering the perfect blend of comfort, versatility, and location. The main home features three spacious bedrooms, ideal for families or individuals seeking a warm and inviting space. Adding to its appeal, the property boasts a legal 3-bedroom basement apartment complete with a living room and great room a fantastic option for extended family, rental income, or multi-generational living. Set on a deep 282-ft lot, this home provides plenty of room for outdoor activities, gardening, or creating your private backyard retreat. The entire home, including the basement, has been recently renovated and showcases a modern kitchen with sleek finishes, ensuring both style and functionality. Perfectly located, this home is just minutes from the beach, shopping centers, public transit, schools, and amenities making it an ideal choice for those who value both relaxation and accessibility. (id:24801)
Property Details
| MLS® Number | S12410552 |
| Property Type | Single Family |
| Community Name | Wasaga Beach |
| Features | In Suite Laundry |
| Parking Space Total | 6 |
Building
| Bathroom Total | 3 |
| Bedrooms Above Ground | 3 |
| Bedrooms Below Ground | 3 |
| Bedrooms Total | 6 |
| Architectural Style | Raised Bungalow |
| Basement Development | Finished |
| Basement Features | Apartment In Basement, Walk Out |
| Basement Type | N/a (finished) |
| Construction Style Attachment | Detached |
| Cooling Type | Central Air Conditioning |
| Exterior Finish | Brick, Stone |
| Fireplace Present | Yes |
| Flooring Type | Ceramic, Hardwood, Laminate |
| Foundation Type | Concrete |
| Heating Fuel | Natural Gas |
| Heating Type | Forced Air |
| Stories Total | 1 |
| Size Interior | 1,500 - 2,000 Ft2 |
| Type | House |
| Utility Water | Municipal Water |
Parking
| Attached Garage | |
| Garage |
Land
| Acreage | No |
| Sewer | Sanitary Sewer |
Rooms
| Level | Type | Length | Width | Dimensions |
|---|---|---|---|---|
| Lower Level | Kitchen | Measurements not available | ||
| Lower Level | Laundry Room | Measurements not available | ||
| Lower Level | Bedroom 4 | 4.45 m | 2.95 m | 4.45 m x 2.95 m |
| Lower Level | Bedroom 5 | 3.05 m | 2.95 m | 3.05 m x 2.95 m |
| Lower Level | Bedroom | 6.1 m | 5.47 m | 6.1 m x 5.47 m |
| Main Level | Kitchen | 3.71 m | 3.25 m | 3.71 m x 3.25 m |
| Main Level | Dining Room | 4.44 m | 2.36 m | 4.44 m x 2.36 m |
| Main Level | Living Room | 4.88 m | 4.88 m | 4.88 m x 4.88 m |
| Main Level | Mud Room | 2.59 m | 1.42 m | 2.59 m x 1.42 m |
| Main Level | Primary Bedroom | 4.57 m | 3.35 m | 4.57 m x 3.35 m |
| Main Level | Bedroom 2 | 3.3 m | 4.17 m | 3.3 m x 4.17 m |
| Main Level | Bedroom 3 | 2.69 m | 3.61 m | 2.69 m x 3.61 m |
https://www.realtor.ca/real-estate/28877678/1463-river-road-wasaga-beach-wasaga-beach
Contact Us
Contact us for more information
Oswald Vasiharan Emmanuel
Salesperson
30 Eglinton Ave W Ste 7
Mississauga, Ontario L5R 3E7
(905) 568-2121
(905) 568-2588


