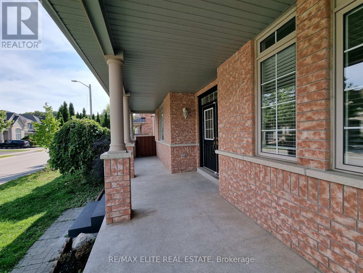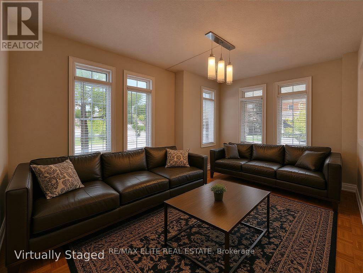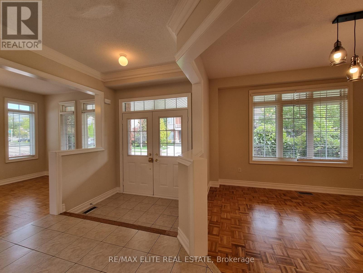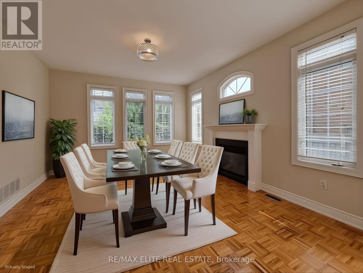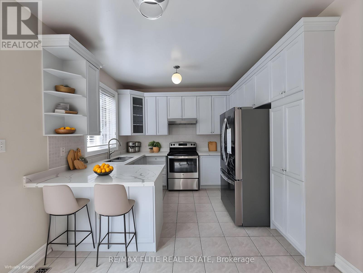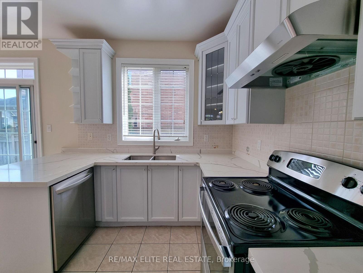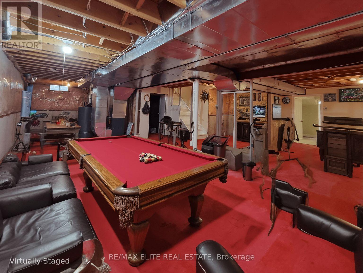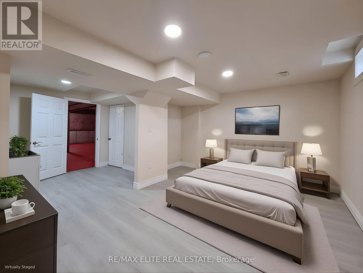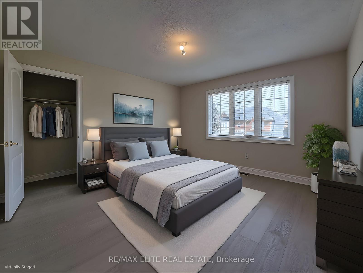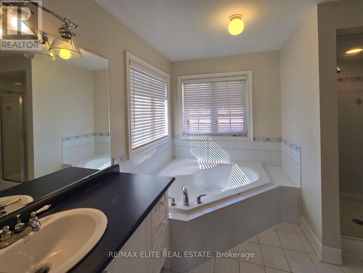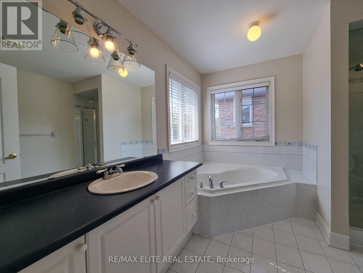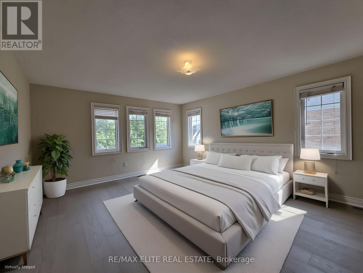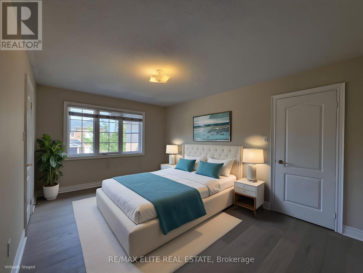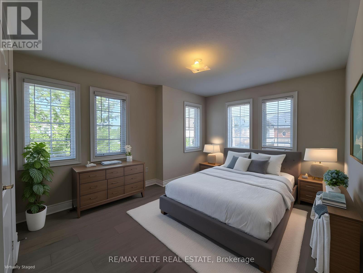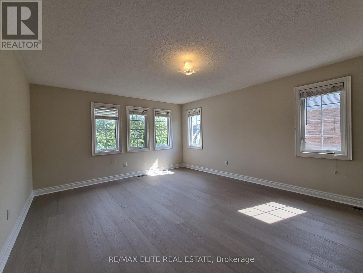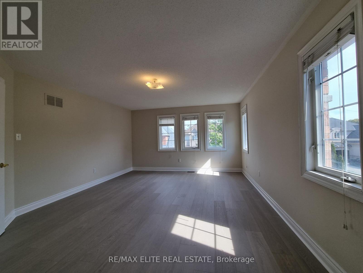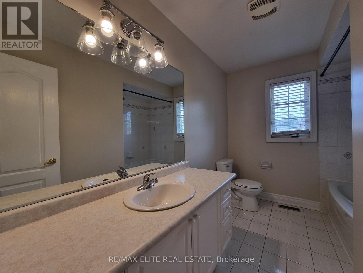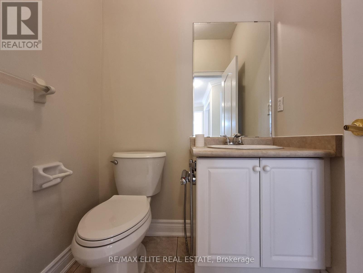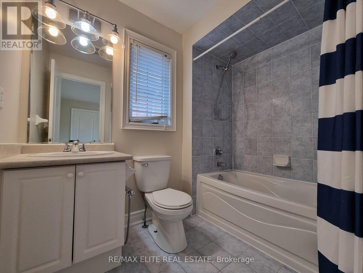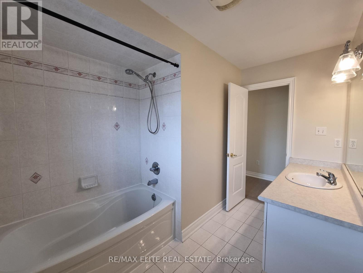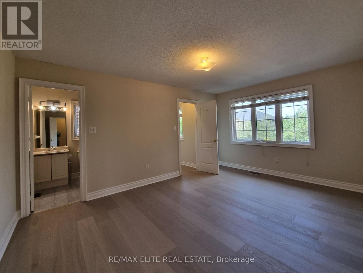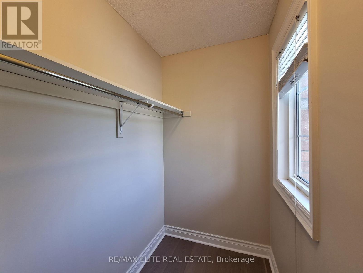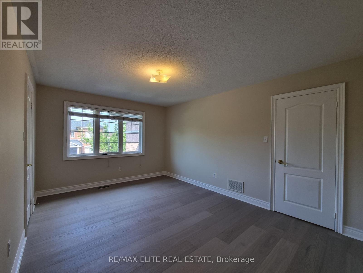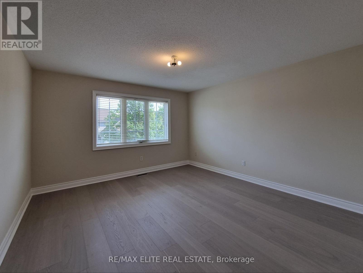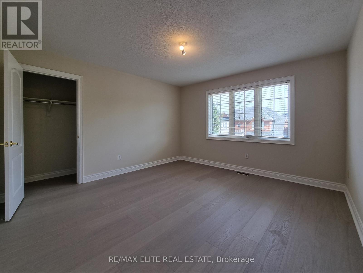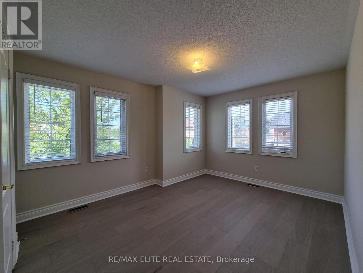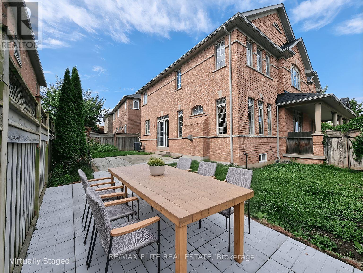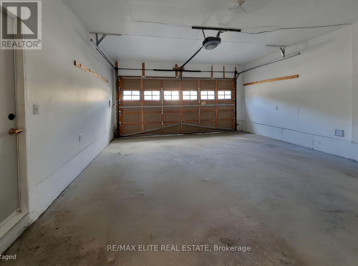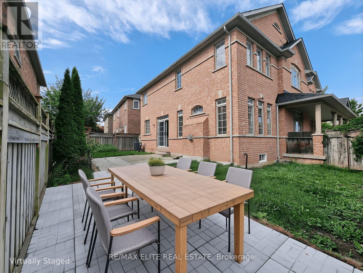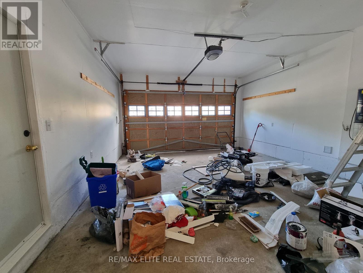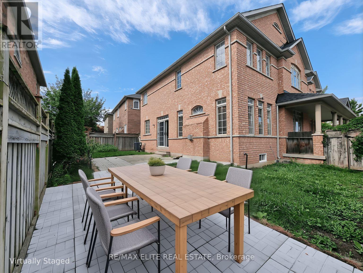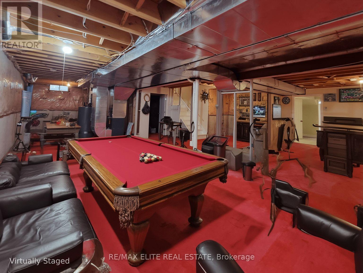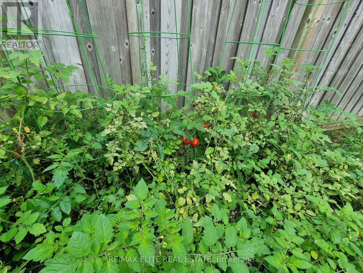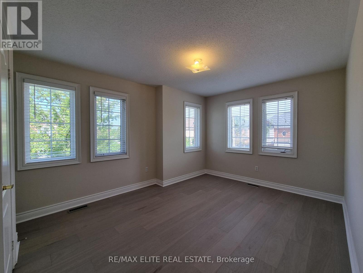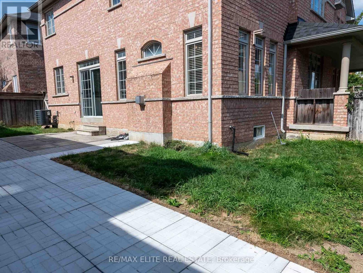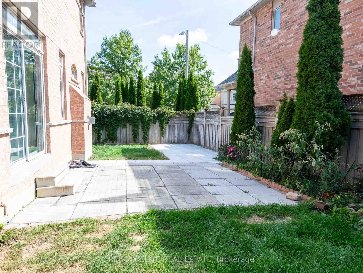51 Gould Lane Vaughan, Ontario L4J 9B5
$4,600 Monthly
Prime Thornhill Woods Location! This Recently Renovated, Bright And Spacious Greenpark-Built Home Offers Over 2,700 Sq. Ft. Of Luxury Living Space With 4+1 Bedrooms, 5 Bathrooms, And Parking For 6 Vehicles. The Partially Finished Basement Provides A Versatile Layout Perfect For A Home Gym, Office, Or Additional Bedroom. Enjoy An Open, Airy Floor Plan Filled With Natural Light And Designed For Comfort And Style. New Flooring In The Upper Floor, & Freshly Painted. Located In The Heart Of Highly Sought-After Thornhill Woods, You'll Be Just Minutes From Premier Shopping, Golf Courses, And Major Highways (7 & 407). Walk To Top-Ranking Schools, Parks, Restaurants, And The Mall. Everything You Need Is Right At Your Doorstep! A Truly Beautiful Home, Move-In Ready And Awaiting Your Occupancy. (id:24801)
Property Details
| MLS® Number | N12401751 |
| Property Type | Single Family |
| Neigbourhood | Thornhill Woods |
| Community Name | Patterson |
| Equipment Type | Water Heater |
| Parking Space Total | 6 |
| Rental Equipment Type | Water Heater |
Building
| Bathroom Total | 5 |
| Bedrooms Above Ground | 4 |
| Bedrooms Below Ground | 1 |
| Bedrooms Total | 5 |
| Amenities | Fireplace(s) |
| Appliances | Central Vacuum, Dishwasher, Dryer, Stove, Washer, Window Coverings, Refrigerator |
| Basement Development | Partially Finished |
| Basement Type | N/a (partially Finished) |
| Construction Style Attachment | Detached |
| Cooling Type | Central Air Conditioning |
| Exterior Finish | Brick |
| Fireplace Present | Yes |
| Flooring Type | Parquet, Carpeted |
| Foundation Type | Brick |
| Half Bath Total | 1 |
| Heating Fuel | Natural Gas |
| Heating Type | Forced Air |
| Stories Total | 2 |
| Size Interior | 2,500 - 3,000 Ft2 |
| Type | House |
| Utility Water | Municipal Water |
Parking
| Garage |
Land
| Acreage | No |
| Sewer | Sanitary Sewer |
| Size Depth | 82 Ft |
| Size Frontage | 46 Ft |
| Size Irregular | 46 X 82 Ft |
| Size Total Text | 46 X 82 Ft |
Rooms
| Level | Type | Length | Width | Dimensions |
|---|---|---|---|---|
| Second Level | Primary Bedroom | 5.33 m | 4.24 m | 5.33 m x 4.24 m |
| Second Level | Bedroom 2 | 4.73 m | 3.34 m | 4.73 m x 3.34 m |
| Second Level | Bedroom 3 | 4.06 m | 3.33 m | 4.06 m x 3.33 m |
| Second Level | Bedroom 4 | 4.05 m | 3.7 m | 4.05 m x 3.7 m |
| Basement | Bedroom | Measurements not available | ||
| Main Level | Living Room | 4.79 m | 3.33 m | 4.79 m x 3.33 m |
| Main Level | Dining Room | 3.93 m | 3.64 m | 3.93 m x 3.64 m |
| Main Level | Family Room | 4.55 m | 3.94 m | 4.55 m x 3.94 m |
| Main Level | Kitchen | 3.32 m | 5.7 m | 3.32 m x 5.7 m |
| Main Level | Laundry Room | Measurements not available |
https://www.realtor.ca/real-estate/28858857/51-gould-lane-vaughan-patterson-patterson
Contact Us
Contact us for more information
Mike Safaei
Salesperson
www.facebook.com/Properties.GTA
www.linkedin.com/in/mike-safaei/
165 East Beaver Creek Rd #18
Richmond Hill, Ontario L4B 2N2
(888) 884-0105
(888) 884-0106





