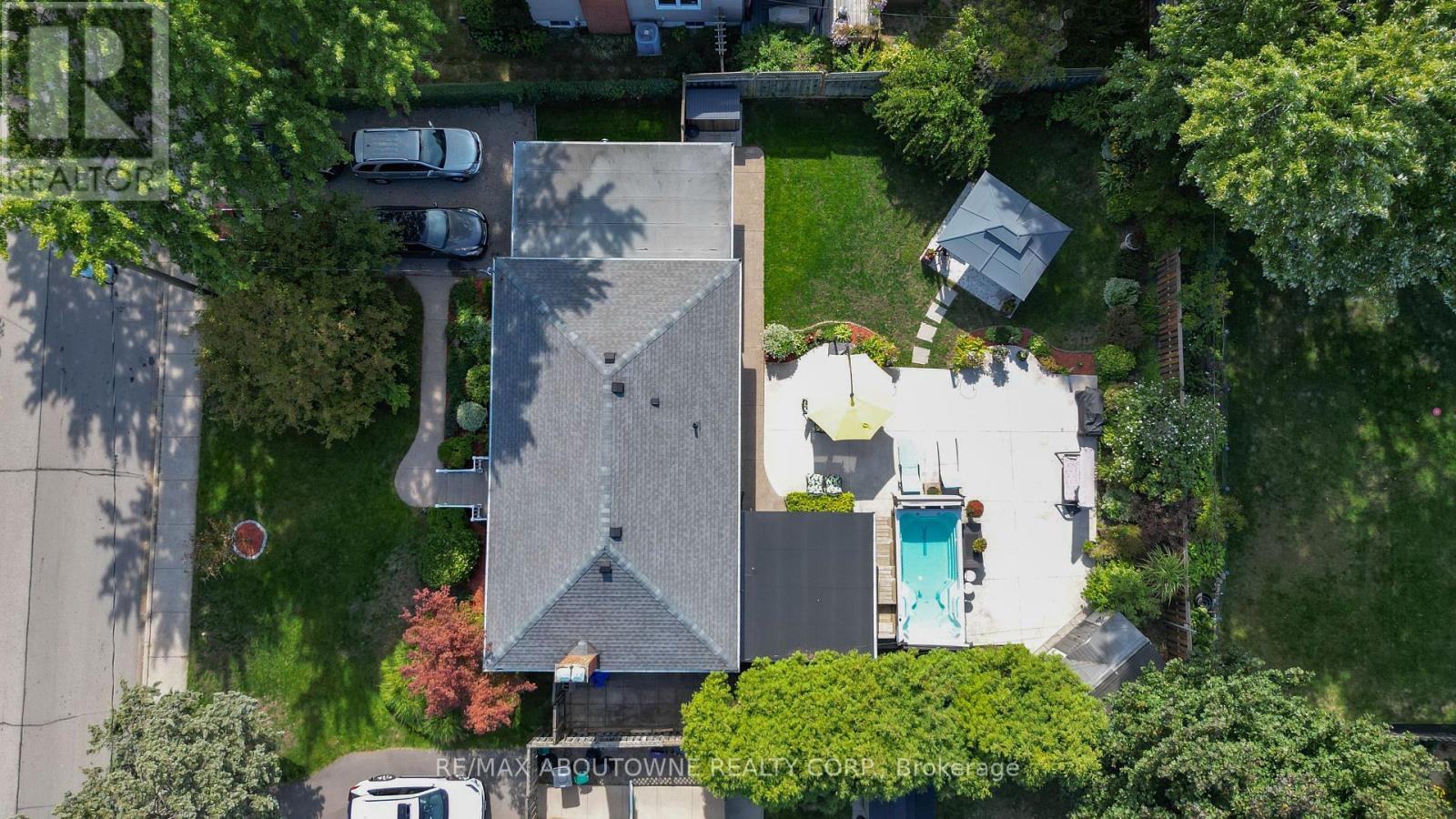2105 Maplewood Drive Burlington, Ontario L7R 2C6
$1,399,900
Once in a while you will find a gem like this. Total living space of 2,058 sqft (main floor and basement). Completely re-done basement with separate entrance and new electrical installation (2024), 2 bedrooms, fully custom made kitchen with stainless steel appliances, quartz countertop, large bathroom with full laundry, great size living and dining room with gas fireplace, 200 amps electrical panel (2024). Main floor features new bathroom with a shower and towel heater (2024), and a separate powder room too (2024). California shutters throughout the main floor, separate laundry. Fully renovated sunroom with new windows, sliding doors and ceiling (2024). Absolutely stunning backyard with 16 Swim Spa for a relaxing way to unwind, or to get in a great workout all year round, gazebo , in-ground sprinkler system, Heated 1.5 car garage with a new driveway (to be installed by September 26th). New furnace and air condition(2025), soffit, eavestrough (2025) and the list goes on. Just minutes from QEW, Mapleview Mall, Costco, lake, downtown Burlington, restaurants and more. (id:24801)
Open House
This property has open houses!
2:00 pm
Ends at:4:00 pm
Property Details
| MLS® Number | W12407450 |
| Property Type | Single Family |
| Community Name | Brant |
| Amenities Near By | Hospital, Marina, Park |
| Equipment Type | Water Heater |
| Features | Gazebo |
| Parking Space Total | 5 |
| Rental Equipment Type | Water Heater |
| Structure | Shed |
Building
| Bathroom Total | 3 |
| Bedrooms Above Ground | 3 |
| Bedrooms Below Ground | 2 |
| Bedrooms Total | 5 |
| Age | 51 To 99 Years |
| Appliances | Garage Door Opener Remote(s), Dishwasher, Dryer, Hood Fan, Stove, Washer, Refrigerator |
| Architectural Style | Bungalow |
| Basement Development | Finished |
| Basement Type | Full (finished) |
| Construction Style Attachment | Detached |
| Cooling Type | Central Air Conditioning |
| Exterior Finish | Brick |
| Fireplace Present | Yes |
| Fireplace Total | 2 |
| Flooring Type | Laminate |
| Foundation Type | Block |
| Half Bath Total | 1 |
| Heating Fuel | Natural Gas |
| Heating Type | Forced Air |
| Stories Total | 1 |
| Size Interior | 700 - 1,100 Ft2 |
| Type | House |
| Utility Water | Municipal Water |
Parking
| Attached Garage | |
| Garage |
Land
| Acreage | No |
| Land Amenities | Hospital, Marina, Park |
| Sewer | Sanitary Sewer |
| Size Depth | 100 Ft |
| Size Frontage | 75 Ft |
| Size Irregular | 75 X 100 Ft |
| Size Total Text | 75 X 100 Ft |
| Surface Water | Lake/pond |
| Zoning Description | R3.2 |
Rooms
| Level | Type | Length | Width | Dimensions |
|---|---|---|---|---|
| Basement | Living Room | 5.61 m | 3.3 m | 5.61 m x 3.3 m |
| Basement | Dining Room | 3.23 m | 3.3 m | 3.23 m x 3.3 m |
| Basement | Kitchen | 2.34 m | 3.35 m | 2.34 m x 3.35 m |
| Basement | Bedroom | 3.51 m | 2.79 m | 3.51 m x 2.79 m |
| Basement | Bedroom | 3.15 m | 3.15 m | 3.15 m x 3.15 m |
| Basement | Laundry Room | 2.49 m | 3.1 m | 2.49 m x 3.1 m |
| Main Level | Living Room | 3.86 m | 3.45 m | 3.86 m x 3.45 m |
| Main Level | Dining Room | 3.02 m | 2.49 m | 3.02 m x 2.49 m |
| Main Level | Kitchen | 2.97 m | 2.36 m | 2.97 m x 2.36 m |
| Main Level | Primary Bedroom | 3.45 m | 3.3 m | 3.45 m x 3.3 m |
| Main Level | Bathroom | Measurements not available | ||
| Main Level | Bedroom 2 | 3.45 m | 2.97 m | 3.45 m x 2.97 m |
| Main Level | Bedroom 3 | 3.33 m | 2.64 m | 3.33 m x 2.64 m |
| Main Level | Bathroom | Measurements not available | ||
| Main Level | Laundry Room | Measurements not available | ||
| Ground Level | Sunroom | 4.27 m | 4.39 m | 4.27 m x 4.39 m |
https://www.realtor.ca/real-estate/28871253/2105-maplewood-drive-burlington-brant-brant
Contact Us
Contact us for more information
Matilda Nestoroska
Broker
matildanestoroska.com/
www.facebook.com/realhomesforrealpeople
ca.linkedin.com/pub/matilda-nestoroska/12/a55/b1
1235 North Service Rd W #100d
Oakville, Ontario L6M 3G5
(905) 338-9000
















































